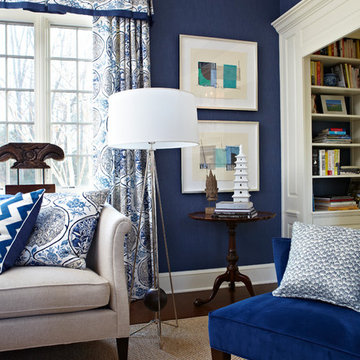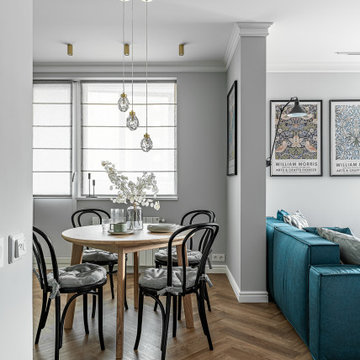44 107 foton på blått, turkost sällskapsrum
Sortera efter:
Budget
Sortera efter:Populärt i dag
1 - 20 av 44 107 foton
Artikel 1 av 3

Lake Front Country Estate Living Room, designed by Tom Markalunas, built by Resort Custom Homes. Photography by Rachael Boling.
Klassisk inredning av ett allrum med öppen planlösning, med ett finrum, beige väggar, mellanmörkt trägolv, en standard öppen spis, en spiselkrans i sten och en väggmonterad TV
Klassisk inredning av ett allrum med öppen planlösning, med ett finrum, beige väggar, mellanmörkt trägolv, en standard öppen spis, en spiselkrans i sten och en väggmonterad TV

Bild på ett funkis vardagsrum, med heltäckningsmatta, en bred öppen spis, en väggmonterad TV och beige väggar

Angie Seckinger
Idéer för att renovera ett stort vintage separat vardagsrum, med beige väggar, en standard öppen spis och en spiselkrans i sten
Idéer för att renovera ett stort vintage separat vardagsrum, med beige väggar, en standard öppen spis och en spiselkrans i sten

Bill Taylor
Idéer för vintage allrum med öppen planlösning, med ett finrum, vita väggar, mörkt trägolv, en standard öppen spis och en spiselkrans i sten
Idéer för vintage allrum med öppen planlösning, med ett finrum, vita väggar, mörkt trägolv, en standard öppen spis och en spiselkrans i sten

Exempel på ett klassiskt allrum, med grå väggar, mörkt trägolv och brunt golv

Praised for its visually appealing, modern yet comfortable design, this Scottsdale residence took home the gold in the 2014 Design Awards from Professional Builder magazine. Built by Calvis Wyant Luxury Homes, the 5,877-square-foot residence features an open floor plan that includes Western Window Systems’ multi-slide pocket doors to allow for optimal inside-to-outside flow. Tropical influences such as covered patios, a pool, and reflecting ponds give the home a lush, resort-style feel.

Builder: Ellen Grasso and Sons LLC
Exempel på ett stort klassiskt allrum med öppen planlösning, med ett finrum, beige väggar, mörkt trägolv, en standard öppen spis, en spiselkrans i sten, en väggmonterad TV och brunt golv
Exempel på ett stort klassiskt allrum med öppen planlösning, med ett finrum, beige väggar, mörkt trägolv, en standard öppen spis, en spiselkrans i sten, en väggmonterad TV och brunt golv

photo by Chad Mellon
Inredning av ett maritimt stort allrum med öppen planlösning, med vita väggar och ljust trägolv
Inredning av ett maritimt stort allrum med öppen planlösning, med vita väggar och ljust trägolv

Another excellent example of mixing the old and new. A treasured family piecrust table sits comfortably under modern collages and a contemporary lamp. Collectibles from the couples travels make interesting and personal accessories.

Inspiration för stora moderna allrum med öppen planlösning, med ett finrum, vita väggar, ljust trägolv, en bred öppen spis, brunt golv och en spiselkrans i trä

The media room features a wool sectional and a pair of vintage Milo Baughman armchairs reupholstered in a snappy green velvet. All upholstered items were made with natural latex cushions wrapped in organic wool in order to eliminate harmful chemicals for our eco and health conscious clients (who were passionate about green interior design). An oversized table functions as a desk or a serving table when our clients entertain large parties.
Thomas Kuoh Photography

Barry Grossman Photography
Foto på ett funkis vardagsrum, med en bred öppen spis och vitt golv
Foto på ett funkis vardagsrum, med en bred öppen spis och vitt golv

John Bishop
Idéer för att renovera ett shabby chic-inspirerat allrum med öppen planlösning, med mörkt trägolv
Idéer för att renovera ett shabby chic-inspirerat allrum med öppen planlösning, med mörkt trägolv

Exempel på ett mellanstort eklektiskt allrum med öppen planlösning, med ett bibliotek, gröna väggar, mellanmörkt trägolv, en standard öppen spis, brunt golv och en spiselkrans i sten

Foto på ett stort funkis vardagsrum, med mörkt trägolv, en spiselkrans i gips, grå väggar, en inbyggd mediavägg och en bred öppen spis

This ceiling was designed and detailed by dSPACE Studio. We created a custom plaster mold that was fabricated by a Chicago plaster company and installed and finished on-site.

I used soft arches, warm woods, and loads of texture to create a warm and sophisticated yet casual space.
Foto på ett mellanstort lantligt vardagsrum, med vita väggar, mellanmörkt trägolv, en standard öppen spis och en spiselkrans i gips
Foto på ett mellanstort lantligt vardagsrum, med vita väggar, mellanmörkt trägolv, en standard öppen spis och en spiselkrans i gips

This custom built-in entertainment center features white shaker cabinetry accented by white oak shelves with integrated lighting and brass hardware. The electronics are contained in the lower door cabinets with select items like the wifi router out on the countertop on the left side and a Sonos sound bar in the center under the TV. The TV is mounted on the back panel and wires are in a chase down to the lower cabinet. The side fillers go down to the floor to give the wall baseboards a clean surface to end against.
44 107 foton på blått, turkost sällskapsrum
1





