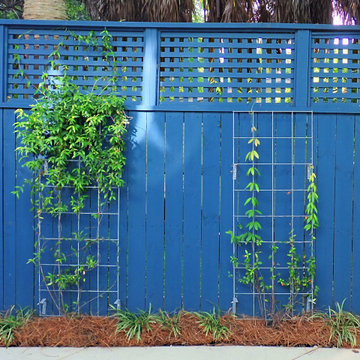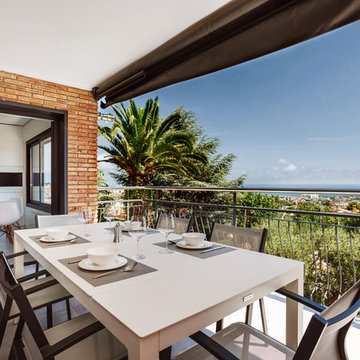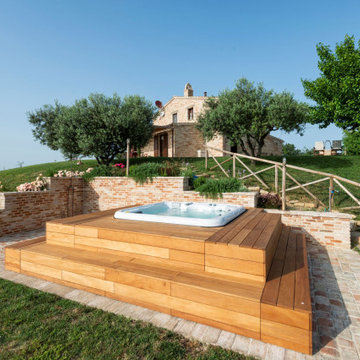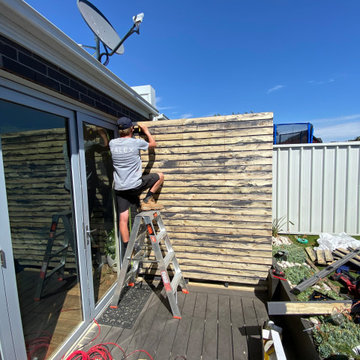Sortera efter:
Budget
Sortera efter:Populärt i dag
181 - 200 av 962 foton
Artikel 1 av 3
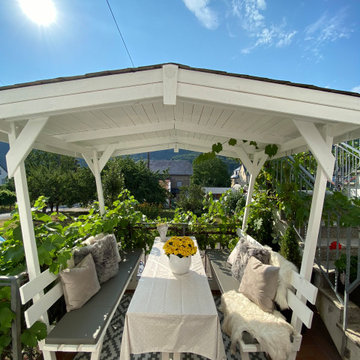
Inspiration för en liten lantlig terrass insynsskydd och längs med huset, med takförlängning
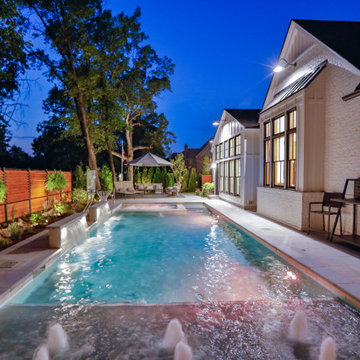
Request Free Quote
This traditional rectilinear pool in Lemont, IL measures 15 '0 `` x 40’0”, with a depth ranging from 3’6” at each end to 4' 0 `` in the middle in a Sport Pool configuration. The hot tub inside the pool measures 6’0” x 10’” and features matching tile on the top walls. This tile is also utilized on the steps, sun shelves and benches. There are two raised wall water features 6’0” long x 18” tall and 10” deep with tile fascia and Ledgestone rock-faced coping, with 2' 0” sheer descent waterfall features spilling into the pool. The sunshelf inside the pool measures 6’0” x 15’0” and has 6 bubbler jet water features. There are 21 Lineal feet of interior benches as well as the enlarged top step adjacent to the hot tub. The coping on the pool is Ledgestone with a bullnose edge. The pool also features volleyball and basketball systems. Photography by e3.

Idéer för en modern terrass insynsskydd och längs med huset, med räcke i metall
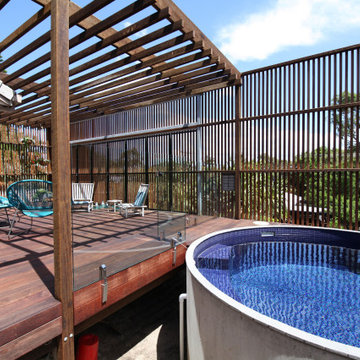
A generous four metre wide deck with pergola was added to the front of the house, adding a whopping 32 sq metres of outdoor room. The custom built screen opens out when needed but also closes to offer privacy from the street. The concrete plunge pool is a welcome summertime favourite.
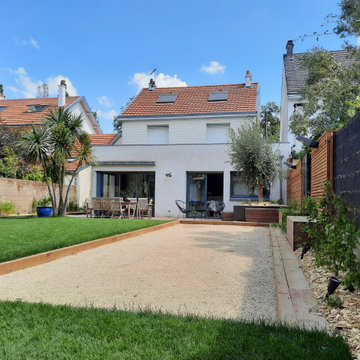
Bild på en mellanstor funkis bakgård i full sol insynsskydd på våren, med trädäck
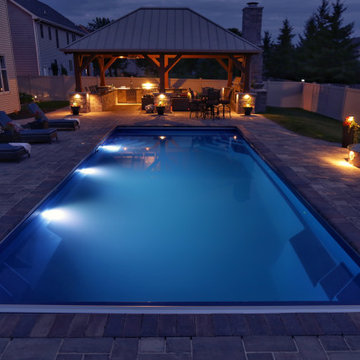
Inredning av en rustik mellanstor pool insynsskydd och på baksidan av huset, med naturstensplattor
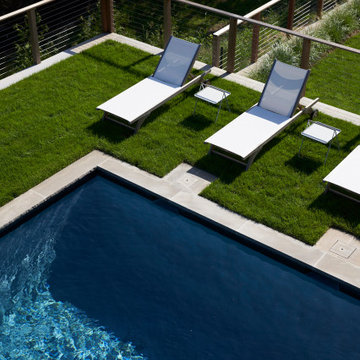
Atelier 211 is an ocean view, modern A-Frame beach residence nestled within Atlantic Beach and Amagansett Lanes. Custom-fit, 4,150 square foot, six bedroom, and six and a half bath residence in Amagansett; Atelier 211 is carefully considered with a fully furnished elective. The residence features a custom designed chef’s kitchen, serene wellness spa featuring a separate sauna and steam room. The lounge and deck overlook a heated saline pool surrounded by tiered grass patios and ocean views.
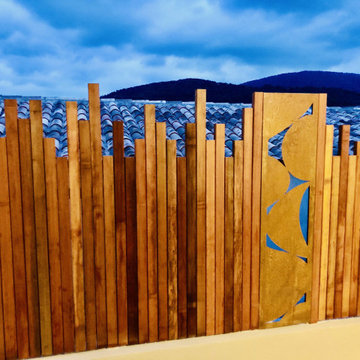
Aménagement d'un écran décoratif en bois naturel avec insertion de totem en acier Corten.
Installation de jardinière en acier Corten.
Finition de sol en ballast.
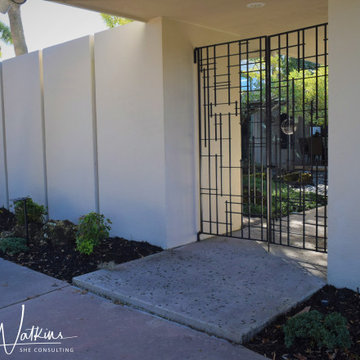
Renovation of the interior Asian courtyard landscape surrounding a water feature and Tabebuia tree.
Idéer för en mellanstor retro gårdsplan i skuggan insynsskydd och flodsten på hösten
Idéer för en mellanstor retro gårdsplan i skuggan insynsskydd och flodsten på hösten
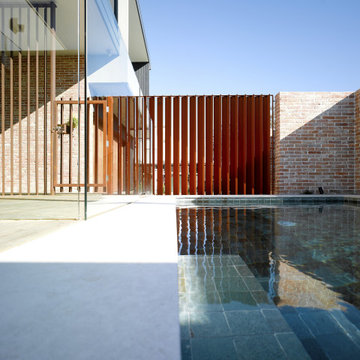
Idéer för en liten industriell ovanmarkspool insynsskydd och på baksidan av huset, med naturstensplattor
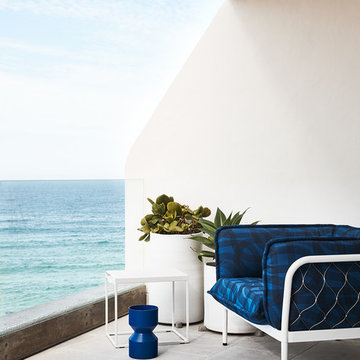
Photography: Damian Bennett
Styling: Emma Elizabeth Designs
Idéer för funkis balkonger insynsskydd, med takförlängning
Idéer för funkis balkonger insynsskydd, med takförlängning
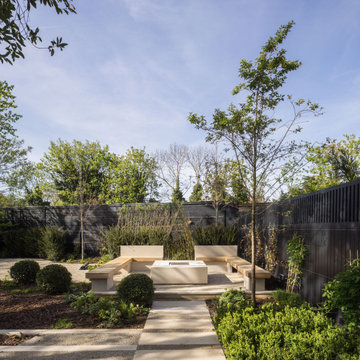
From the architect's website:
"Sophie Bates Architects and Zoe Defert Architects have recently completed a refurbishment and extension across four floors of living to a Regency-style house, adding 125sqm to the family home. The collaborative approach of the team, as noted below, was key to the success of the design.
The generous basement houses fantastic family spaces - a playroom, media room, guest room, gym and steam room that have been bought to life through crisp, contemporary detailing and creative use of light. The quality of basement design and overall site detailing was vital to the realisation of the concept on site. Linear lighting to floors and ceiling guides you past the media room through to the lower basement, which is lit by a 10m long frameless roof light.
The ground and upper floors house open plan kitchen and living spaces with views of the garden and bedrooms and bathrooms above. At the top of the house is a loft bedroom and bathroom, completing the five bedroom house. All joinery to the home
was designed and detailed by the architects. A careful, considered approach to detailing throughout creates a subtle interplay between light, material contrast and space."
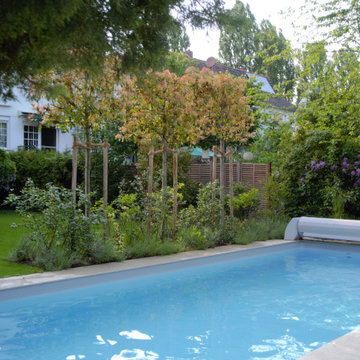
Idéer för att renovera en mellanstor funkis trädgård i delvis sol insynsskydd och längs med huset på våren, med marksten i betong
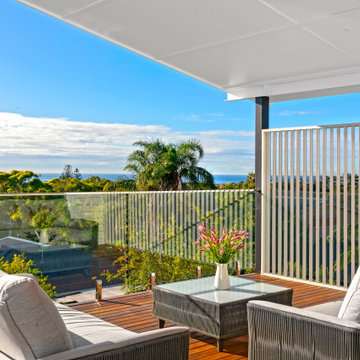
Foto på en mellanstor maritim balkong insynsskydd, med takförlängning och räcke i glas
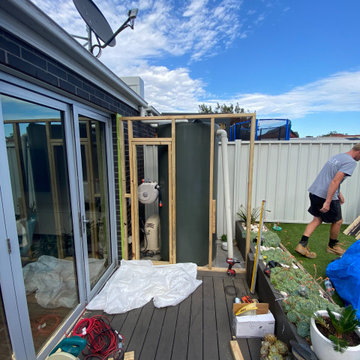
Inspiration för mellanstora moderna terrasser insynsskydd och på baksidan av huset
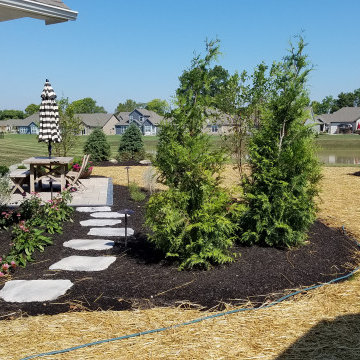
Idéer för en modern bakgård i delvis sol insynsskydd, med marksten i betong
962 foton på blått utomhusdesign insynsskydd
10






