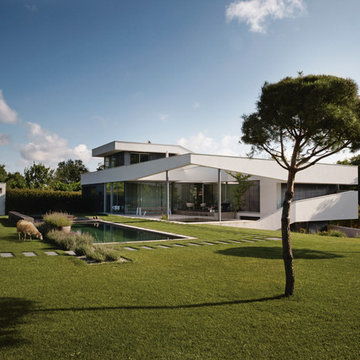Sortera efter:
Budget
Sortera efter:Populärt i dag
221 - 240 av 2 447 foton
Artikel 1 av 3
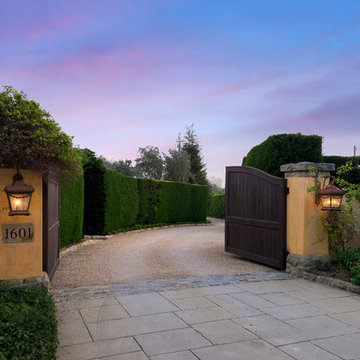
Wooden gate with warm stucco walls opens to winding gravel drive leading to this Mediterranean estate. Monterey cypress hedges line the drive with opening for a gate to the guesthouse. Photo by David Palermo Photography, Santa Barbara.
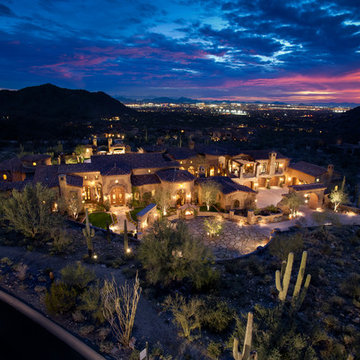
Luxury homes with custom landscape design by Fratantoni Interior Designers.
Follow us on Pinterest, Twitter, Facebook and Instagram for more inspirational photos!
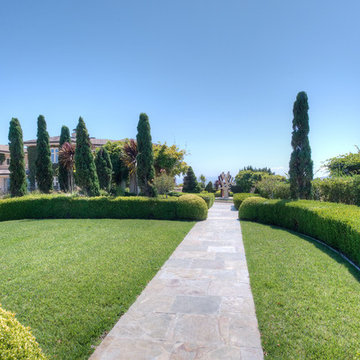
Astonishing luxury and resort-like amenities in this gated, entirely private, and newly-refinished, approximately 14,000 square foot residence on approximately 1.4 level acres.
The living quarters comprise the five-bedroom, five full, and three half-bath main residence; the separate two-level, one bedroom, one and one-half bath guest house with kitchenette; and the separate one bedroom, one bath au pair apartment.
The luxurious amenities include the curved pool, spa, sauna and steam room, tennis court, large level lawns and manicured gardens, recreation/media room with adjacent wine cellar, elevator to all levels of the main residence, four-car enclosed garage, three-car carport, and large circular motor court.
The stunning main residence provides exciting entry doors and impressive foyer with grand staircase and chandelier, large formal living and dining rooms, paneled library, and dream-like kitchen/family area. The en-suite bedrooms are large with generous closet space and the master suite offers a huge lounge and fireplace.
The sweeping views from this property include Mount Tamalpais, Sausalito, Golden Gate Bridge, San Francisco, and the East Bay. Few homes in Marin County can offer the rare combination of privacy, captivating views, and resort-like amenities in newly finished, modern detail.
Total of seven bedrooms, seven full, and four half baths.
185 Gimartin Drive Tiburon CA
Presented by Bill Bullock and Lydia Sarkissian
Decker Bullock Sotheby's International Realty
www.deckerbullocksir.com
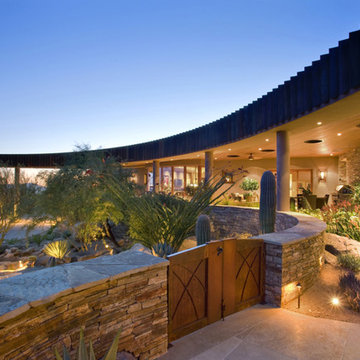
Repetition of plants as accents added restrained sophistication throughout the design, and it allowed the design to flow, free of congestion.
Bild på en mycket stor funkis gårdsplan i full sol som tål torka på hösten, med en trädgårdsgång och naturstensplattor
Bild på en mycket stor funkis gårdsplan i full sol som tål torka på hösten, med en trädgårdsgång och naturstensplattor
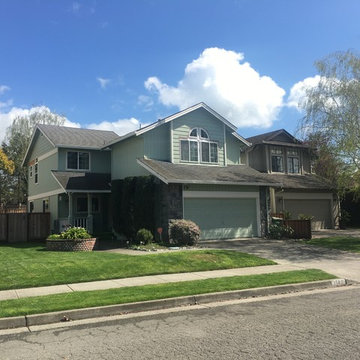
BKLD
Idéer för att renovera en mellanstor vintage trädgård i full sol som tål torka och framför huset på sommaren, med en trädgårdsgång och marksten i betong
Idéer för att renovera en mellanstor vintage trädgård i full sol som tål torka och framför huset på sommaren, med en trädgårdsgång och marksten i betong
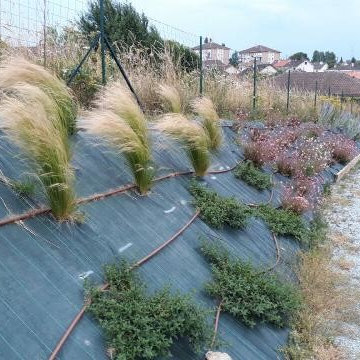
Inspiration för en stor vintage trädgård i full sol i slänt, med en trädgårdsgång och grus
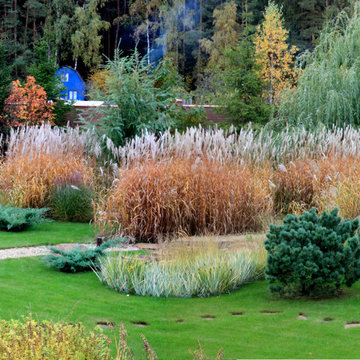
В данном проекте собственно саду с прогулочной зоной отведено всего 12 соток.
БольшАя площадь мощения отведена под зону въезда.
Мощение выполнено из бетонной тротуарной плитки на бетонном основании.
Саду же осталось не так много места. Кроме того, фома участка, на котором надо было создать сад - почти квадратная, что еще больше зрительно сокращает участок. Кроме того, дальняя от дома - юго-западная часть участка имела выраженное понижение рельефа.
Итак, перед нами стояла задача на небольшой площади разместить прогулочный маршрут, русло ручья, большие деревья и много цветников.
"Много цветников" - было особое пожелание Заказчика, при этом хотелось сохранить большую, открытую, солнечную территорию, где-то разместив тихое место для отдыха.
Вот такая задача на органиченной территории.
В результате в проекте ландшафтного дизайна было предложено следующее решение.
Прогулочная дорожка из гравия, в Викторианском стиле была проложена с максимальным изгибом, избегая прямых участков, чтобы зрительно увеличить площадь участка.
Часть сада у дома - солнечное, открытое пространство с газоном Карлик.
Рядом с домом большой, протяженный цветник в английском стиле.
Справа и слева от гравийной дорожки расположены цветники, в которых растения подобраны так, что всесь сезон можно наблюдать цветение разных растений. Границы цветников выполнены в виде изыскано прорисованных линий, подчеркивающих динамику движения и зрительно увеличивающих прогулочный маршрут. Граница прилегания цветников к гравийной дорожке выполнена отсыпкой из светлой гальки.
Деревья скомпонованы в объемные группы и расположены, в основном, вдоль дальней, западной границы участка.
Сад трав расположен вдоль прогулочного маршрута по гравийной дорожке, создавая красивые объемные группы из разных злаковых трав вдоль сухого ручья.
Подпорные стенки в нижней части участка, перекрывая зоны "прямого взгляда", создают впечатление глубины участка, иллюзорно расширяя и пространство.
Группа шаровидных ив создает укромную зону отдыха в нижней части участка.
На это место для отдыха направлено движение воды в ручье. Отсюда же открывается красивый вид на сад трав.
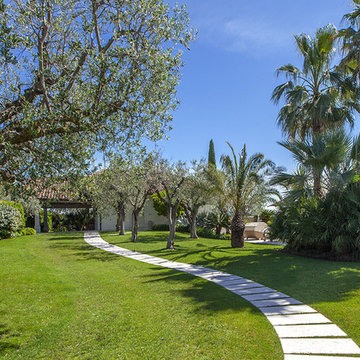
Ph. Mattia Aquila
Exempel på en stor medelhavsstil formell trädgård framför huset på sommaren, med en trädgårdsgång
Exempel på en stor medelhavsstil formell trädgård framför huset på sommaren, med en trädgårdsgång
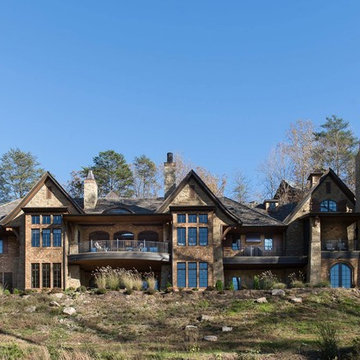
Aperture Vision Photography
Inspiration för en mycket stor retro trädgård i full sol på sommaren, med en trädgårdsgång och naturstensplattor
Inspiration för en mycket stor retro trädgård i full sol på sommaren, med en trädgårdsgång och naturstensplattor
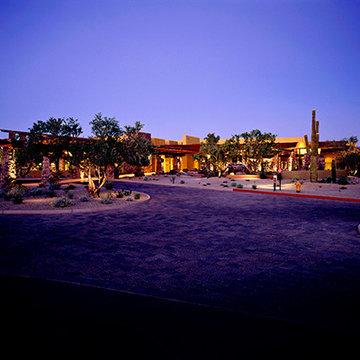
Exempel på en stor modern bakgård i delvis sol som tål torka på våren, med en trädgårdsgång
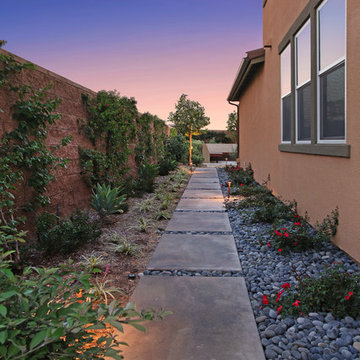
Photography: Jeri Koegel / Landscape Design: AMS Landscape Design Studios, Inc.
Exempel på en mellanstor modern formell trädgård i delvis sol längs med huset, med en trädgårdsgång
Exempel på en mellanstor modern formell trädgård i delvis sol längs med huset, med en trädgårdsgång
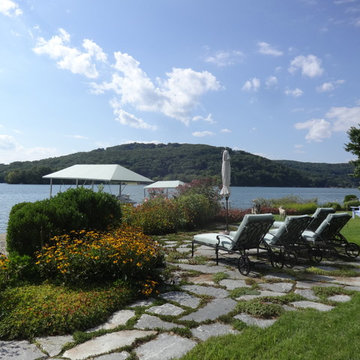
Idéer för att renovera en stor vintage bakgård i delvis sol, med en trädgårdsgång och naturstensplattor
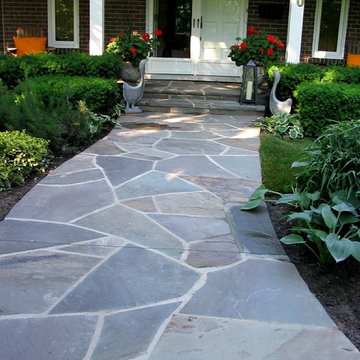
Random flagstone walkway leading to front porch and entry.
Idéer för stora vintage trädgårdar framför huset, med en trädgårdsgång och naturstensplattor
Idéer för stora vintage trädgårdar framför huset, med en trädgårdsgång och naturstensplattor
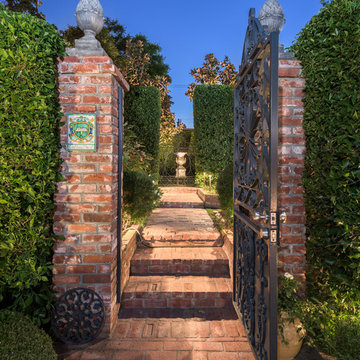
Inspiration för mellanstora klassiska trädgårdar i full sol, med en trädgårdsgång och marksten i tegel
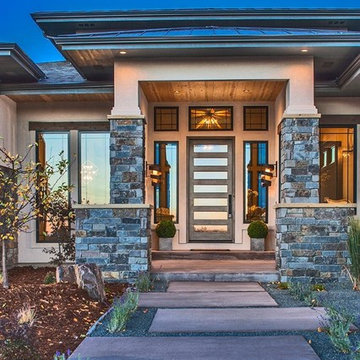
This Parade of Homes winner was accented with steel retaining walls, designed and built by Deep Seeded Landscape and Design, as well as custom wood work to compliment the stone masonry.
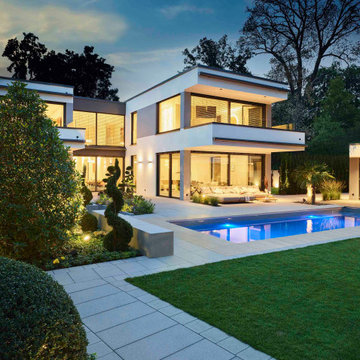
Kubistische Architektur wird im Garten ergänzt durch große Formate, geradlinige Elemente und großzügige Flächengestaltung.
Exempel på en stor modern bakgård, med en trädgårdsgång och marksten i betong
Exempel på en stor modern bakgård, med en trädgårdsgång och marksten i betong
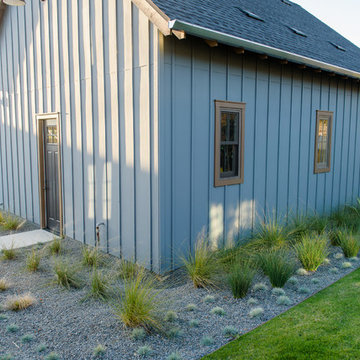
Extensive landscaping and energy efficiency project that included:
• Solar System installation: 9,350 KWDC Roof Mounted Solar Array.
• Hardscaping: large Trex deck with outdoor kitchen and fireplace, concrete and stone pathways throughout property.
• Landscaping: over half an acre of drought tolerant planting and turf including: Bandera Bermuda grass, succulents, irrigation and drainage as well as dozens of screening shrubs for privacy. Design featured “dream” pool with spa and two large, mature olive trees – one in front and one in back.
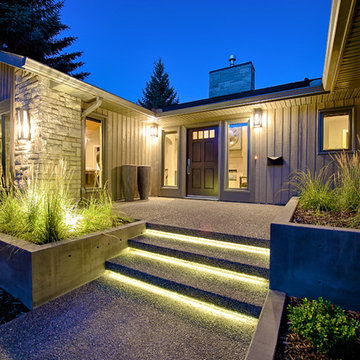
This Pump Hill home is truly city living at its finest. From the custom exposed aggregate driveway and walkway, to the backlit stairs up to the front door no detail was overlooked in the construction of this home. The backyard features a custom 12 x 24 pool complete with an outdoor changeroom and shower. Whether the clients choose to lounge by the fireplace or sunbath on the suspended mahogany deck luxury awaits at every point of the yard. With an extensive outdoor kitchen and raised bar overlooking the yard this yard was made for entertaining.
Photo credit: Jamen Rhodes
12







