Sortera efter:
Budget
Sortera efter:Populärt i dag
141 - 160 av 3 274 foton
Artikel 1 av 3
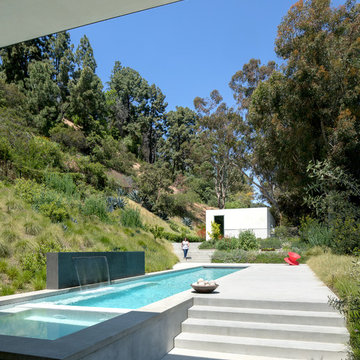
A small light-filled structure that doubles as a project studio and guest house anchors the north end of the site. In between, a pool courtyard and gardens occupy the heart of the site. (Photography by Jeremy Bitterman.)
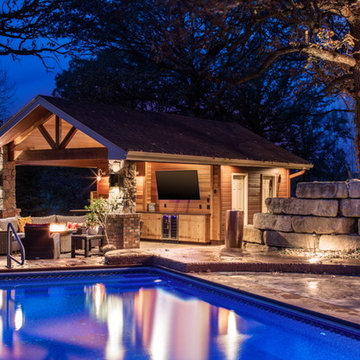
Idéer för en mellanstor amerikansk pool på baksidan av huset, med poolhus och naturstensplattor
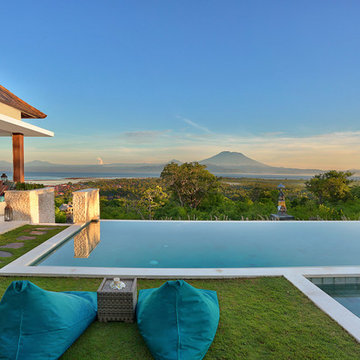
Exotisk inredning av en stor rektangulär infinitypool på baksidan av huset, med poolhus och naturstensplattor
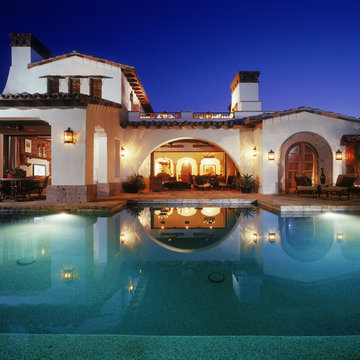
Bild på en mellanstor medelhavsstil rektangulär baddamm på baksidan av huset, med poolhus och naturstensplattor
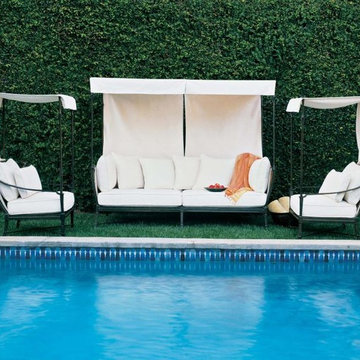
Bild på en stor maritim rektangulär baddamm på baksidan av huset, med poolhus
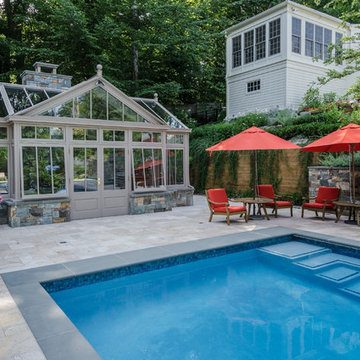
Photo: John Spaulding Photography
Klassisk inredning av en rektangulär träningspool på baksidan av huset, med poolhus
Klassisk inredning av en rektangulär träningspool på baksidan av huset, med poolhus
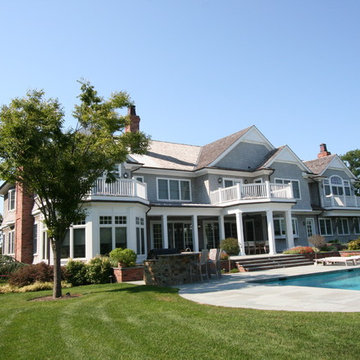
Inspiration för mellanstora maritima rektangulär pooler på baksidan av huset, med poolhus och marksten i betong
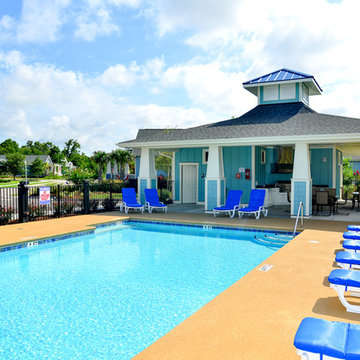
The Pool and Club House at The Cottages at Southport. http://www.thecottagesnc.com/southport/gallery/
Photo: Morvil Design.
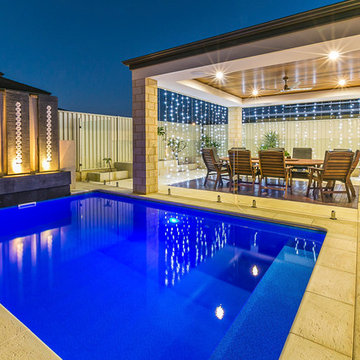
All Rights Reserved © Mondo Exclusive Homes (mondoexclusive.com)
Idéer för små funkis rektangulär pooler på baksidan av huset, med stämplad betong och poolhus
Idéer för små funkis rektangulär pooler på baksidan av huset, med stämplad betong och poolhus
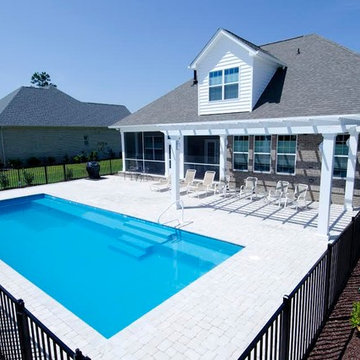
Leisure Pools fiberglass pool in Sapphire color. White cement pavers to keep feet cooler and a fiberglass Pergola to help shade a backyard with no shade. Screened in porch offers cool area to relax. Walk out of the house and into your pool.
Cameron Purser,
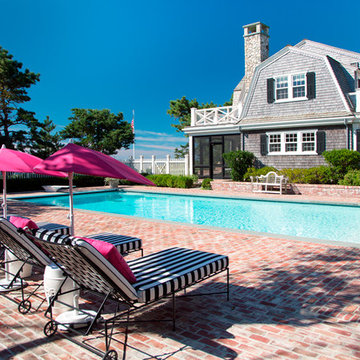
Eric Roth
Idéer för mellanstora vintage rektangulär pooler längs med huset, med poolhus och marksten i tegel
Idéer för mellanstora vintage rektangulär pooler längs med huset, med poolhus och marksten i tegel
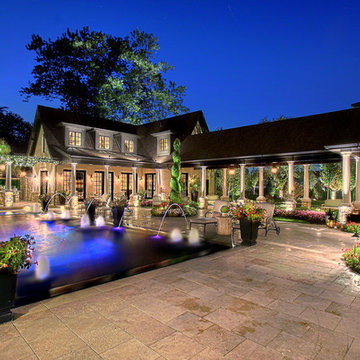
Idéer för att renovera en mycket stor vintage rektangulär träningspool på baksidan av huset, med poolhus och naturstensplattor
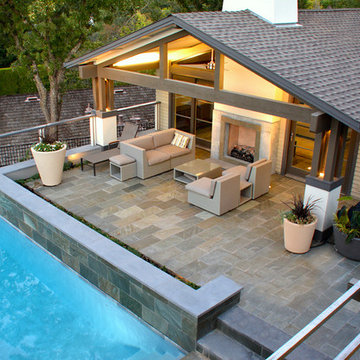
Idéer för att renovera en stor funkis rektangulär träningspool på baksidan av huset, med poolhus och naturstensplattor
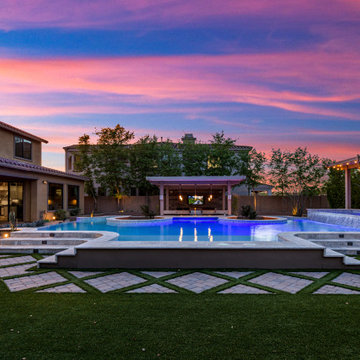
Amazing backyard resort style pool for the Arizona Lifestyle
Tribal Waters Custom Pools
Inspiration för stora moderna anpassad infinitypooler på baksidan av huset, med poolhus och marksten i tegel
Inspiration för stora moderna anpassad infinitypooler på baksidan av huset, med poolhus och marksten i tegel
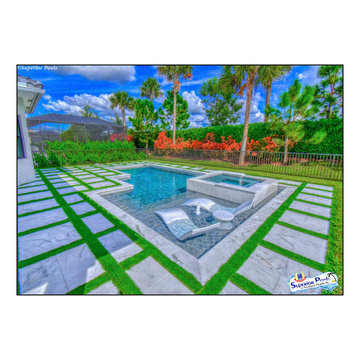
Superior Pools Custom Turf & Travertine Deck Pool & Spa. (Dunn) NAPLES, FL
- Premium Select Snow White Marble 'Floating Deck' - 16 x 16 4 pc. Squares....Set 6 Apart Mud Set - Customer SuppliedInstalled Artificial Turf Grass
- Premium Select Snow White Marble 12 x 24 Coping w Bullnose - 10 Pool Beam
- Pool Waterline Tile Snow White Marble (Polished) 1 x 2
- Spa Tile Snow White Marble (Polished) 1 x 1
- Stonescapes Midnight Blue
- +21 Raised Hybrid 'Champagne' Spa (From Sun ShelfApprox. +12 Above Pool Beam) w 6 Therapy Jets
- Sun Shelf w Pentair LED Bubbler and Umbrella Sleeve (Transformer Included)
- Additional Entry Steps w Bench Seating
- PCC 2000 In Floor Cleaning System
- Pentair Clean and Clear Plus 420 Sq. Ft. Cartridge Filter
- Auto Fill
- Perimeter Fence Per Code w Two 6' Double Gates
Like What You See? Contact Us Today For A Free No Hassel Quote @ Info@SuperiorPools.com or www.superiorpools.com/contact-us
Superior Pools Teaching Pools! Building Dreams!
Superior Pools
Info@SuperiorPools.com
www.SuperiorPools.com
www.homesweethomefla.com
www.youtube.com/Superiorpools
www.g.page/SuperiorPoolsnearyou/
www.facebook.com/SuperiorPoolsswfl/
www.instagram.com/superior_pools/
www.houzz.com/pro/superiorpoolsswfl/superior-pools
www.guildquality.com/pro/superior-pools-of-sw-florida
www.yelp.com/biz/superior-pools-of-southwest-florida-port-charlotte-2
www.nextdoor.com/pages/superior-pools-of-southwest-florida-inc-port-charlotte-fl/
#SuperiorPools #HomeSweetHome #AwardWinningPools #CustomSwimmingPools #Pools #PoolBuilder
#Top50PoolBuilder #1PoolInTheWorld #1PoolBuilder #TeamSuperior #SuperiorFamily #SuperiorPoolstomahawktikibar
#TeachingPoolsBuildingDreams #GotQualityGetSuperior #JoinTheRestBuildWithTheBest #HSH #LuxuryPools
#CoolPools #AwesomePools #PoolDesign #PoolIdeas
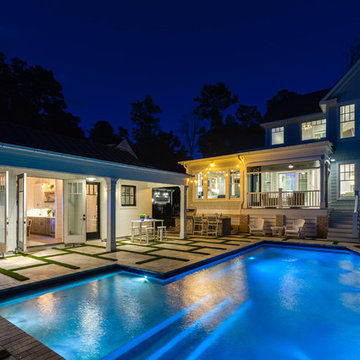
Jonathan Edwards Media
Foto på en mycket stor maritim baddamm på baksidan av huset, med poolhus och naturstensplattor
Foto på en mycket stor maritim baddamm på baksidan av huset, med poolhus och naturstensplattor
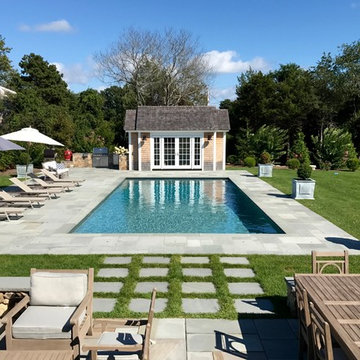
Bild på en maritim rektangulär pool på baksidan av huset, med poolhus

My client for this project was a builder/ developer. He had purchased a flat two acre parcel with vineyards that was within easy walking distance of downtown St. Helena. He planned to “build for sale” a three bedroom home with a separate one bedroom guest house, a pool and a pool house. He wanted a modern type farmhouse design that opened up to the site and to the views of the hills beyond and to keep as much of the vineyards as possible. The house was designed with a central Great Room consisting of a kitchen area, a dining area, and a living area all under one roof with a central linear cupola to bring natural light into the middle of the room. One approaches the entrance to the home through a small garden with water features on both sides of a path that leads to a covered entry porch and the front door. The entry hall runs the length of the Great Room and serves as both a link to the bedroom wings, the garage, the laundry room and a small study. The entry hall also serves as an art gallery for the future owner. An interstitial space between the entry hall and the Great Room contains a pantry, a wine room, an entry closet, an electrical room and a powder room. A large deep porch on the pool/garden side of the house extends most of the length of the Great Room with a small breakfast Room at one end that opens both to the kitchen and to this porch. The Great Room and porch open up to a swimming pool that is on on axis with the front door.
The main house has two wings. One wing contains the master bedroom suite with a walk in closet and a bathroom with soaking tub in a bay window and separate toilet room and shower. The other wing at the opposite end of the househas two children’s bedrooms each with their own bathroom a small play room serving both bedrooms. A rear hallway serves the children’s wing, a Laundry Room and a Study, the garage and a stair to an Au Pair unit above the garage.
A separate small one bedroom guest house has a small living room, a kitchen, a toilet room to serve the pool and a small covered porch. The bedroom is ensuite with a full bath. This guest house faces the side of the pool and serves to provide privacy and block views ofthe neighbors to the east. A Pool house at the far end of the pool on the main axis of the house has a covered sitting area with a pizza oven, a bar area and a small bathroom. Vineyards were saved on all sides of the house to help provide a private enclave within the vines.
The exterior of the house has simple gable roofs over the major rooms of the house with sloping ceilings and large wooden trusses in the Great Room and plaster sloping ceilings in the bedrooms. The exterior siding through out is painted board and batten siding similar to farmhouses of other older homes in the area.
Clyde Construction: General Contractor
Photographed by: Paul Rollins
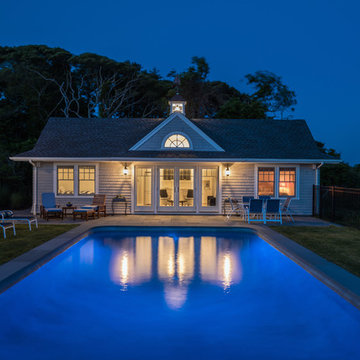
Dan Cutrona, photographer
Exempel på en maritim rektangulär pool längs med huset, med poolhus och naturstensplattor
Exempel på en maritim rektangulär pool längs med huset, med poolhus och naturstensplattor
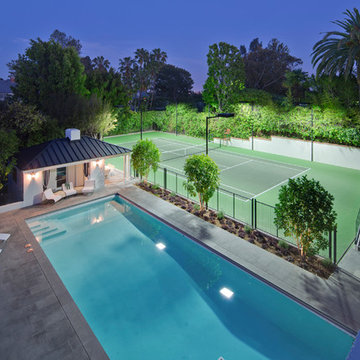
Inredning av en klassisk stor rektangulär träningspool på baksidan av huset, med poolhus och marksten i betong
3 274 foton på blått utomhusdesign, med poolhus
8





