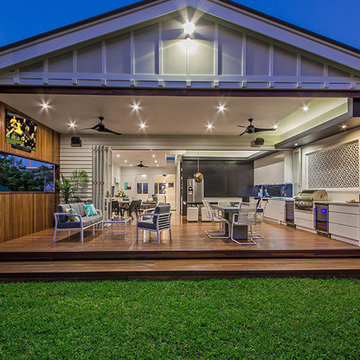Sortera efter:
Budget
Sortera efter:Populärt i dag
1 - 20 av 7 123 foton
Artikel 1 av 3

View of front porch of renovated 1914 Dutch Colonial farm house.
© REAL-ARCH-MEDIA
Idéer för stora lantliga verandor framför huset, med takförlängning
Idéer för stora lantliga verandor framför huset, med takförlängning

The Club Woven by Summer Classics is the resin version of the aluminum Club Collection. Executed in durable woven wrought aluminum it is ideal for any outdoor space. Club Woven is hand woven in exclusive N-dura resin polyethylene in Oyster. French Linen, or Mahogany. The comfort of Club with the classic look and durability of resin will be perfect for any outdoor space.

This project combines high end earthy elements with elegant, modern furnishings. We wanted to re invent the beach house concept and create an home which is not your typical coastal retreat. By combining stronger colors and textures, we gave the spaces a bolder and more permanent feel. Yet, as you travel through each room, you can't help but feel invited and at home.
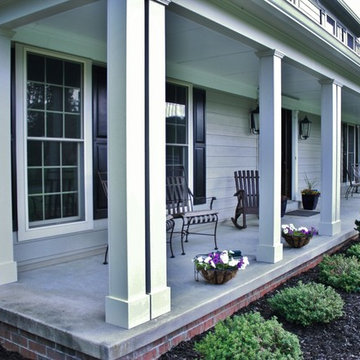
In this image, you can see the Cobble Stone columns installed that create an elegant appearance of the front porch and dimension to the window trim as well. The contrast of the two colors brings out the architecture of the home. Creating depth can make any homes appearance elegant and welcoming.

Modern mahogany deck. On the rooftop, a perimeter trellis frames the sky and distant view, neatly defining an open living space while maintaining intimacy. A modern steel stair with mahogany threads leads to the headhouse.
Photo by: Nat Rea Photography

Outdoor living space with fireplace.
Design by: H2D Architecture + Design
www.h2darchitects.com
Built by: Crescent Builds
Photos by: Julie Mannell Photography

A two-story addition to this historic Tudor style house includes a screened porch on the lower level and a master suite addition on the second floor. The porch has a wood-burning fireplace and large sitting area, as well as a dining area connected to the family room inside. The second floor sitting room opens to the master bedroom, and a small home office connects to the sitting room.
Windows, cement stucco cladding, and wood trim all match the existing colors and finishes of the original house.
All photos by Studio Buell.

Classic Southern style home paired with traditional French Quarter Lanterns. The white siding, wood doors, and metal roof are complemented well with the copper gas lanterns.

Contractor: Hughes & Lynn Building & Renovations
Photos: Max Wedge Photography
Exempel på en stor klassisk innätad veranda på baksidan av huset, med trädäck och takförlängning
Exempel på en stor klassisk innätad veranda på baksidan av huset, med trädäck och takförlängning

Foto på en vintage veranda på baksidan av huset, med naturstensplattor och takförlängning
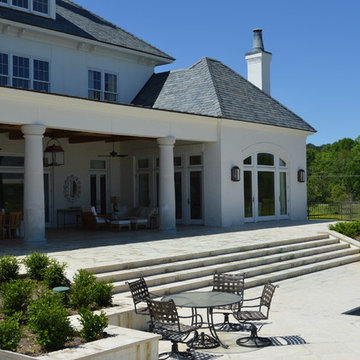
Idéer för en mellanstor klassisk uteplats på baksidan av huset, med naturstensplattor och takförlängning

Exempel på en stor rustik veranda på baksidan av huset, med naturstensplattor och takförlängning
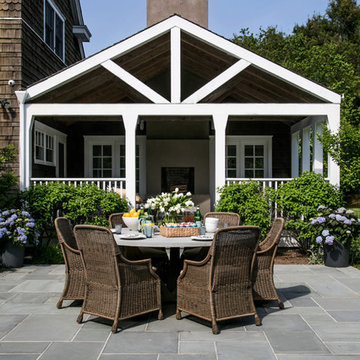
Interior Design, Custom Furniture Design, & Art Curation by Chango & Co.
Photography by Raquel Langworthy
Shop the East Hampton New Traditional accessories at the Chango Shop!
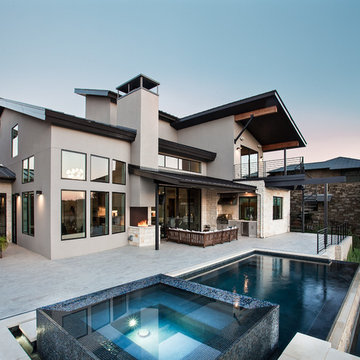
Idéer för mellanstora funkis uteplatser på baksidan av huset, med utekök, betongplatta och takförlängning
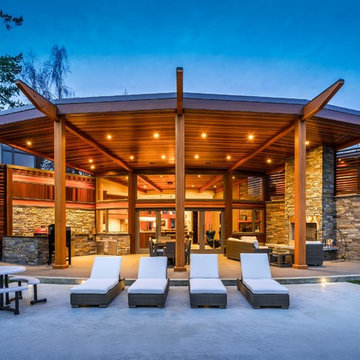
This outdoor living space has beams that extend from the inside outside unifying the kitchen with the patio. It includes a full outdoor kitchen.
Idéer för en stor modern uteplats på baksidan av huset, med utekök, betongplatta och takförlängning
Idéer för en stor modern uteplats på baksidan av huset, med utekök, betongplatta och takförlängning

Jeffrey Jakucyk: Photographer
Inspiration för en stor vintage terrass på baksidan av huset, med takförlängning
Inspiration för en stor vintage terrass på baksidan av huset, med takförlängning
7 123 foton på blått utomhusdesign, med takförlängning
1









