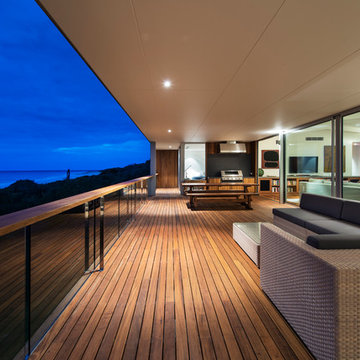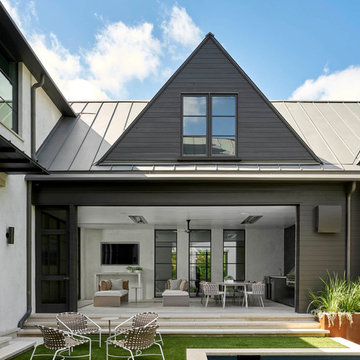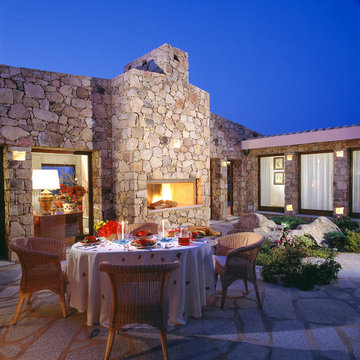Sortera efter:
Budget
Sortera efter:Populärt i dag
21 - 40 av 3 359 foton
Artikel 1 av 3
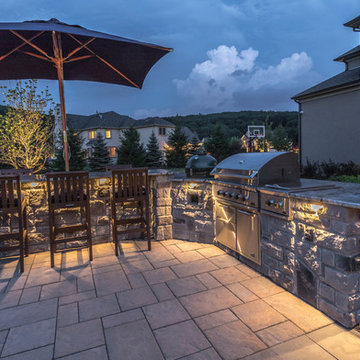
From entertaining friends and family on over 1,000 square feet of Techo-Bloc patio. To a cozy evening in front of the fireplace with the game on, this project was designed for years of enjoyment & memories. This backyard has it all! Outdoor kitchen, pergola, landscape lighting and fireplace!
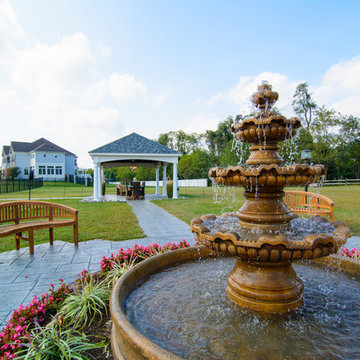
Photo by Matchbook Productions - back yard patio and walkway using stamped concrete in vermont slate pattern with a cool gray and dark charcoal color; water feature and bench seating; great entertainment space

The awning windows in the kitchen blend the inside with the outside; a welcome feature where it sits in Hawaii.
An awning/pass-through kitchen window leads out to an attached outdoor mango wood bar with seating on the deck.
This tropical modern coastal Tiny Home is built on a trailer and is 8x24x14 feet. The blue exterior paint color is called cabana blue. The large circular window is quite the statement focal point for this how adding a ton of curb appeal. The round window is actually two round half-moon windows stuck together to form a circle. There is an indoor bar between the two windows to make the space more interactive and useful- important in a tiny home. There is also another interactive pass-through bar window on the deck leading to the kitchen making it essentially a wet bar. This window is mirrored with a second on the other side of the kitchen and the are actually repurposed french doors turned sideways. Even the front door is glass allowing for the maximum amount of light to brighten up this tiny home and make it feel spacious and open. This tiny home features a unique architectural design with curved ceiling beams and roofing, high vaulted ceilings, a tiled in shower with a skylight that points out over the tongue of the trailer saving space in the bathroom, and of course, the large bump-out circle window and awning window that provides dining spaces.

Outdoor kitchen with built-in BBQ, sink, stainless steel cabinetry, and patio heaters.
Design by: H2D Architecture + Design
www.h2darchitects.com
Built by: Crescent Builds
Photos by: Julie Mannell Photography
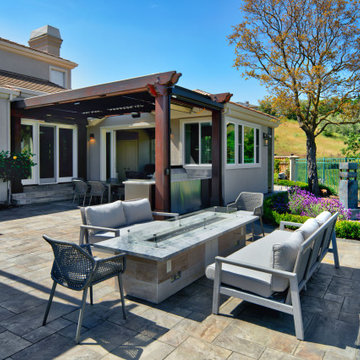
A luxurious seating area around a fire table with a spectacular view. Just beyond this is an outdoor kitchen beneath a pergola, and the attached Accessory Dwelling Unit (ADU) which is currently being used an an entertainment space.

cucina esterna sul terrazzo ci Cesar Cucine e barbeque a gas di weber
pensilina in vetro e linea led sotto gronda.
Parete rivestita con micro mosaico di Appiani colore grigio.
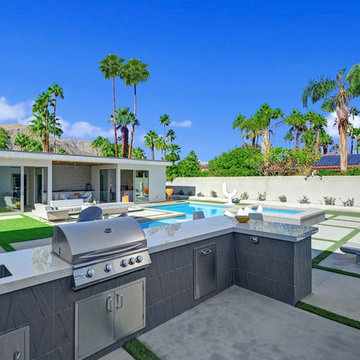
Idéer för mellanstora funkis uteplatser på baksidan av huset, med utekök och marksten i betong
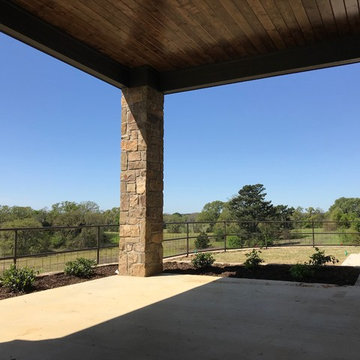
Inspiration för en stor lantlig uteplats på baksidan av huset, med utekök, betongplatta och takförlängning
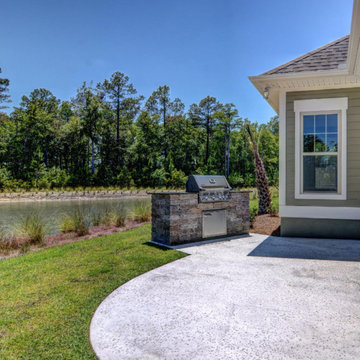
Unique Media and Design
Foto på en mellanstor vintage uteplats på baksidan av huset, med utekök och betongplatta
Foto på en mellanstor vintage uteplats på baksidan av huset, med utekök och betongplatta
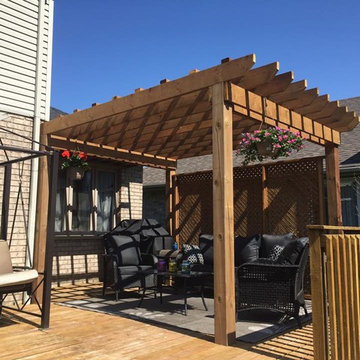
Bild på en stor vintage terrass på baksidan av huset, med utekök och en pergola
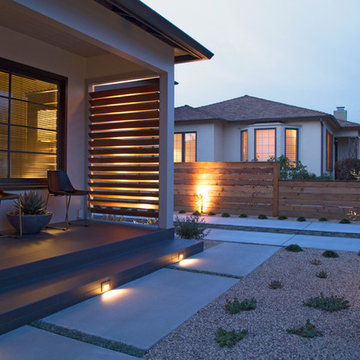
photography by Joslyn Amato
Inspiration för en stor funkis uteplats framför huset, med utekök, betongplatta och en pergola
Inspiration för en stor funkis uteplats framför huset, med utekök, betongplatta och en pergola
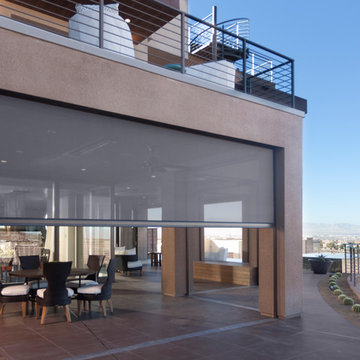
Foto på en stor funkis uteplats på baksidan av huset, med utekök, kakelplattor och takförlängning
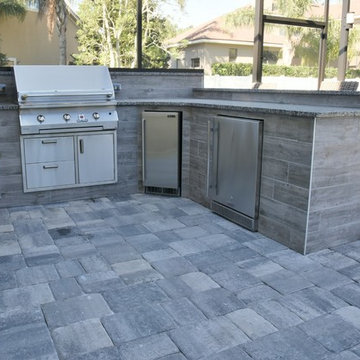
Idéer för stora vintage uteplatser på baksidan av huset, med utekök, marksten i betong och en pergola
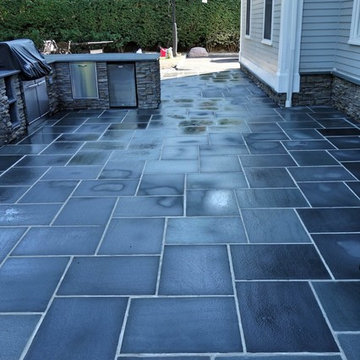
This recently completed outdoor living space was created for a really great family in Chatham. Their original backyard design included a deck surrounded by mulch planting beds. We demolished all original elements and constructed an all bluestone patio that ran the entire width of their home. This made it possible to double their usable space. We used uniformly sized all blue bluestone tiles. We built them an outdoor kitchen and bar - complete with grill, shelving, built-in trash can and refrigerator. Pearl Blue quartz was used for the counter top and we rounded the bar side in order to maximize sitting space. The perimeter of the patio received a 20" high sitting wall with a 2" thick bluestone tread cap. LED strip lighting was installed below the wall cap to provide accent lighting at night. At the yard entrance, we built (2) raised piers complete with centered light fixtures on top. The custom gas-start/wood-burn fireplace really sets this patio apart from most. By curving the hearth and hollowing out the interior, we were able to create a wood log storage area without sacrificing any of their usable space on the sides. The gas dial is concealed on the side of the fireplace and is operated by key. Throughout the entire patio you will see cultured stone siding that provides the perfect blend of continuity and complimentary colors. This project was a huge success and the client is very happy with the finished product. We couldn't have asked to work for better people.
#GreatWorkForGreatPeople
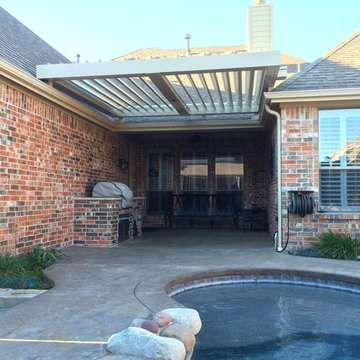
Inspiration för en mellanstor vintage uteplats längs med huset, med utekök, betongplatta och en pergola
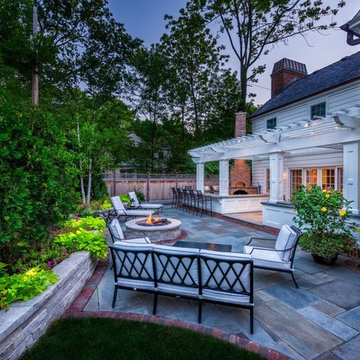
The outdoor "Family Room" - cooking, dining and entertainment area off the new great room addition is the signature area of the landscape. A gas fire pit anchors the main patterned bluestone patio with a header border of Belden 760 pavers. A retaining wall of cut Eden stone pulls double duty as a seat wall for the patio. The central feature is the raised outdoor kitchen and dining area with its wood fired pizza oven, stainless steel gas grills and overhead custom pergola.

Foto på en mellanstor lantlig uteplats på baksidan av huset, med utekök, marksten i betong och takförlängning
3 359 foton på blått utomhusdesign, med utekök
2






