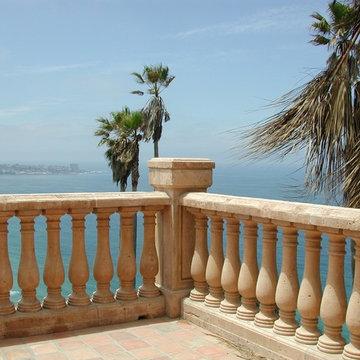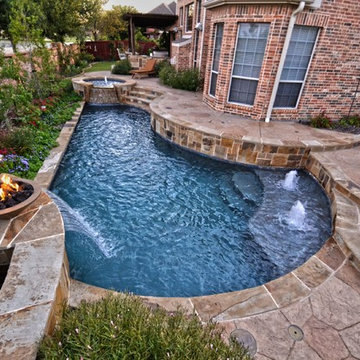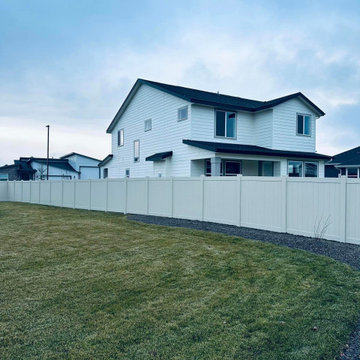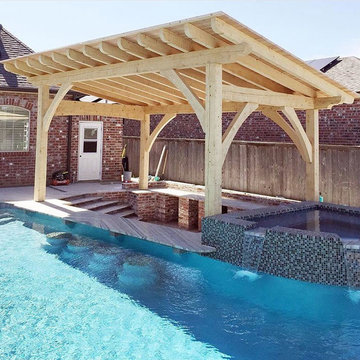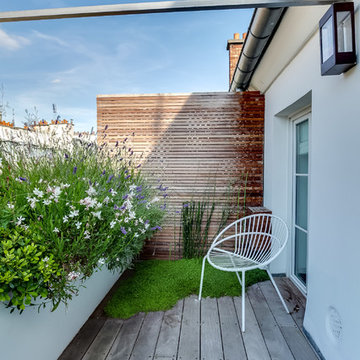Sortera efter:
Budget
Sortera efter:Populärt i dag
141 - 160 av 11 350 foton
Artikel 1 av 3
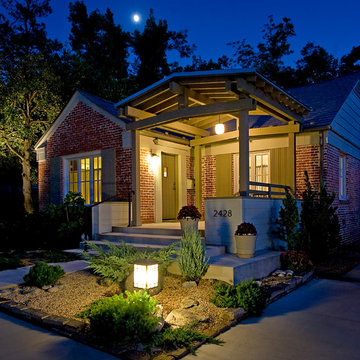
Idéer för att renovera en mellanstor funkis veranda framför huset, med betongplatta och en pergola
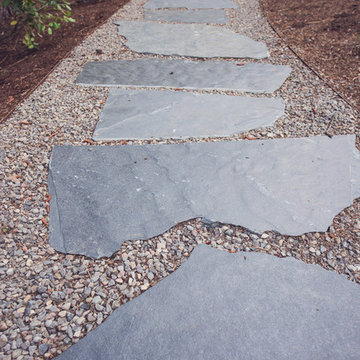
Iron-Mountain Flagstone + Gravel Walkway with Steel Edging
Idéer för stora rustika uteplatser på baksidan av huset, med naturstensplattor
Idéer för stora rustika uteplatser på baksidan av huset, med naturstensplattor
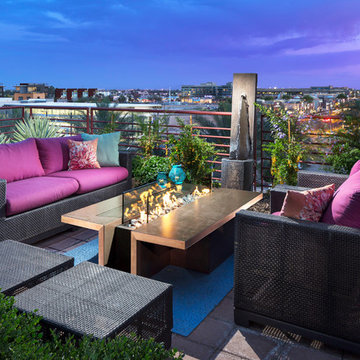
Incorporating the elements of fire and water this patio arrangement makes use of Feng Shui principles for the client.
(Photo by: High Res Photography)
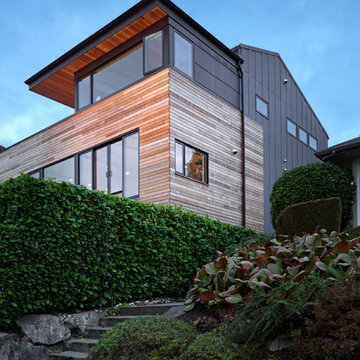
A new Seattle modern house designed by chadbourne + doss architects houses a couple and their 18 bicycles. 3 floors connect indoors and out and provide panoramic views of Lake Washington.
photo by Benjamin Benschneider
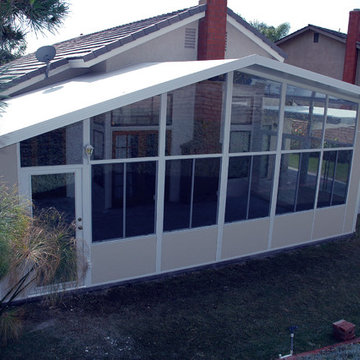
Patio Enclosure, Sunroom, 2" insulated walls with drywall interior, transom glass above windows and doors, Gabled Roof, 4" insulated Alumawood style roof
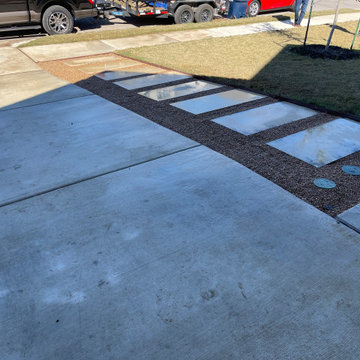
This customer wanted a pathway that could be used with no upkeep and no tripping hazards.
Exempel på en liten modern uppfart i delvis sol rabattkant och framför huset, med grus
Exempel på en liten modern uppfart i delvis sol rabattkant och framför huset, med grus
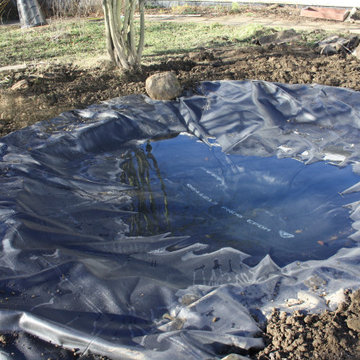
Soil was put into the shallow 'bog garden' section of the liner. Washed gravel would be used t online the rest. This makes future plant thinning easier.
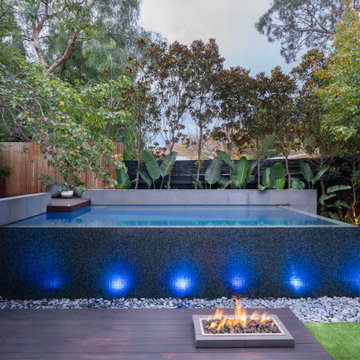
The client's came to us wanting a design that was going to open up their small backyard and give them somewhere for their family to enjoy and entertain for many years to come.
This project presented many technical challenges due to the levels required to comply with various building regulations. Clever adaptations such privacy screens, floating deck entry and hidden pool gate behind the raised feature wall were all design elements that make this project more suitable to the smaller area.
The main design feature that was a key to the functionality of this pool was the raised infinity edge, with the pool wall designed to comply with current pool barrier standards. With no pool fence between the pool and house the space appears more open with the noise of the water falling over the edge into a carefully concealed balance tank adding a very tranquil ambience to the outdoor area.
With the accompanying fire pit and sitting area, this space not only looks amazing but is functional all year round and the low maintenance fully automated pool cleaning system provides easy operation and maintenance.
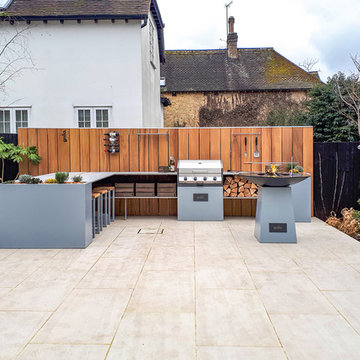
Outdoor kitchen project in Tunbridge Wells with 7-seat integrated bar-height table, integrated four-burner gas grill, Chef’s Anvil wood-burning barbeque, two planters and custom-height iroko uprights.
Garden design by Karen McClure Garden & Landscape Design, karenmcclure.co.uk
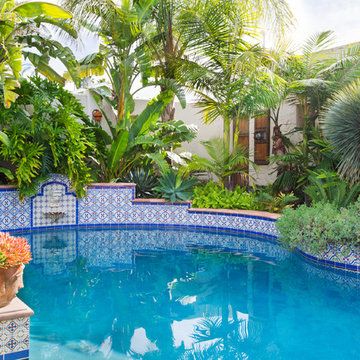
Photography: Pierce Harrison
Foto på en mellanstor medelhavsstil träningspool på baksidan av huset, med spabad och marksten i betong
Foto på en mellanstor medelhavsstil träningspool på baksidan av huset, med spabad och marksten i betong
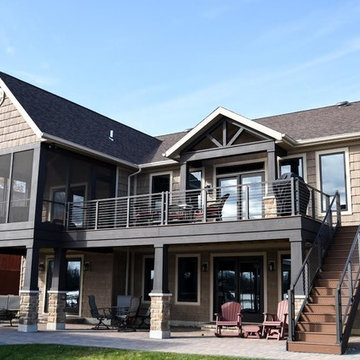
Bild på en mellanstor amerikansk uteplats på baksidan av huset, med en öppen spis, marksten i tegel och takförlängning
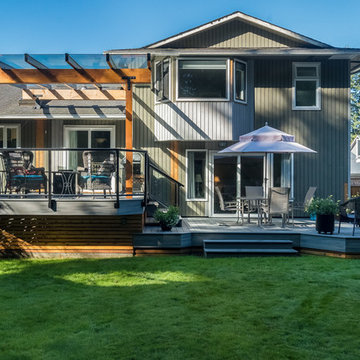
We completed this exterior renovation just in time for our clients to enjoy the last days of summer. In order to bring new life to this backyard, we built a multi-level deck using Trex composite decking. The home-owner wanted a bit of overhead protection for the upper deck so we had a local glass company install a frameless lami-glass canopy, which we supported with fir beams. They completed the design for the upper deck with side-mounted glass guard rails for a cleaner look.
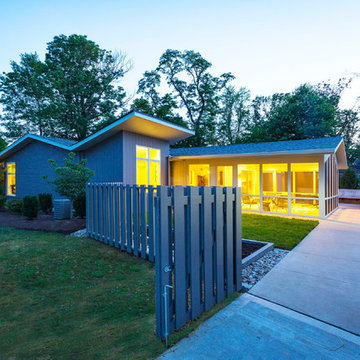
Laramie Residence - Screened porch and mudroom additions
Ross Van Pelt Photography
Inspiration för en mellanstor 60 tals innätad veranda på baksidan av huset, med betongplatta och takförlängning
Inspiration för en mellanstor 60 tals innätad veranda på baksidan av huset, med betongplatta och takförlängning
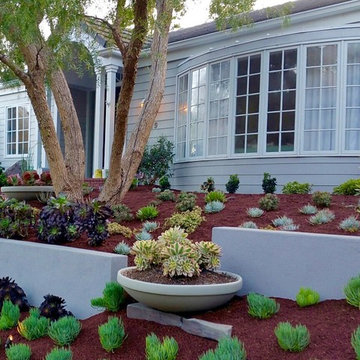
Exempel på en mellanstor klassisk trädgård i delvis sol som tål torka och framför huset, med marktäckning
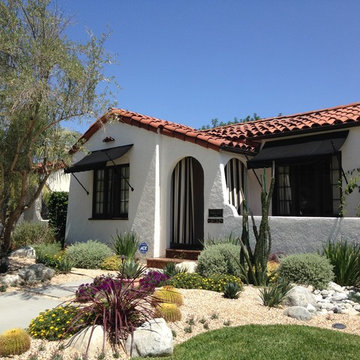
Inspiration för en mellanstor amerikansk trädgård i delvis sol som tål torka och framför huset på sommaren, med en trädgårdsgång och grus
11 350 foton på blått utomhusdesign
8






