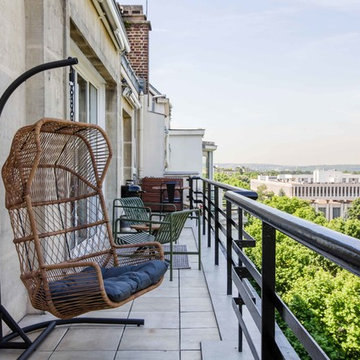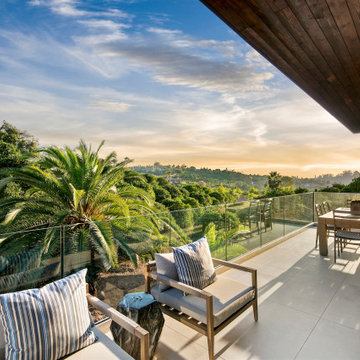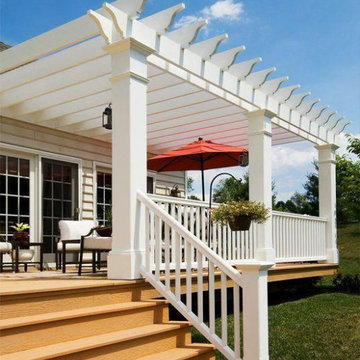Sortera efter:
Budget
Sortera efter:Populärt i dag
1 - 20 av 2 250 foton
Artikel 1 av 3
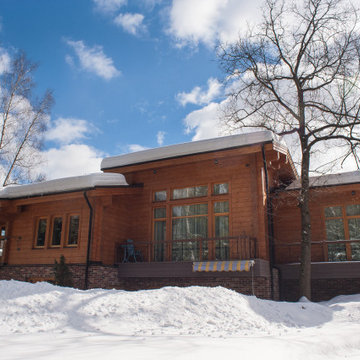
Домик в лесу площадью 280 м кв. Первый этаж выполнен из кирпича , второй из клеенного бруса. Окна деревянные стеклопакеты, производство Финляндия.
Klassisk inredning av en balkong, med räcke i trä
Klassisk inredning av en balkong, med räcke i trä

En una terraza, la iluminación, con las guirnaldas y con las velas no pueden faltar. ¿Nos tomamos una cerveza?
Interiorismo de Ana Fernández, Fotografía de Ángelo Rodríguez.

Pool view of whole house exterior remodel
Retro inredning av en stor terrass, med räcke i metall
Retro inredning av en stor terrass, med räcke i metall
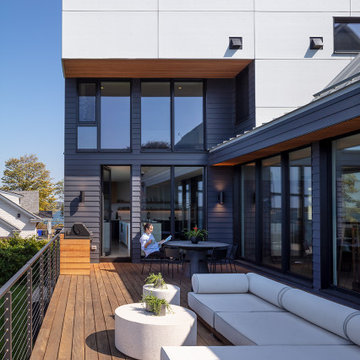
Modern inredning av en mellanstor terrass på baksidan av huset, med räcke i flera material
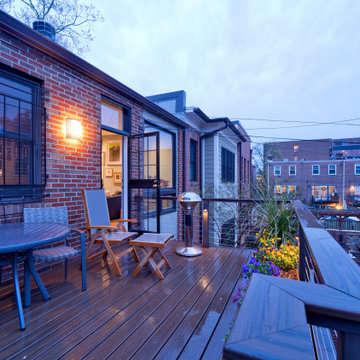
A two-bed, two-bath condo located in the Historic Capitol Hill neighborhood of Washington, DC was reimagined with the clean lined sensibilities and celebration of beautiful materials found in Mid-Century Modern designs. A soothing gray-green color palette sets the backdrop for cherry cabinetry and white oak floors. Specialty lighting, handmade tile, and a slate clad corner fireplace further elevate the space. A new Trex deck with cable railing system connects the home to the outdoors.
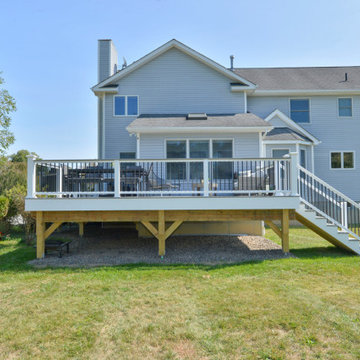
Inspiration för stora amerikanska terrasser på baksidan av huset, med räcke i flera material

The original house was demolished to make way for a two-story house on the sloping lot, with an accessory dwelling unit below. The upper level of the house, at street level, has three bedrooms, a kitchen and living room. The “great room” opens onto an ocean-view deck through two large pocket doors. The master bedroom can look through the living room to the same view. The owners, acting as their own interior designers, incorporated lots of color with wallpaper accent walls in each bedroom, and brilliant tiles in the bathrooms, kitchen, and at the fireplace tiles in the bathrooms, kitchen, and at the fireplace.
Architect: Thompson Naylor Architects
Photographs: Jim Bartsch Photographer

Idéer för stora maritima terrasser på baksidan av huset, med en öppen spis, en pergola och räcke i flera material

Outdoor living space with fireplace.
Design by: H2D Architecture + Design
www.h2darchitects.com
Built by: Crescent Builds
Photos by: Julie Mannell Photography
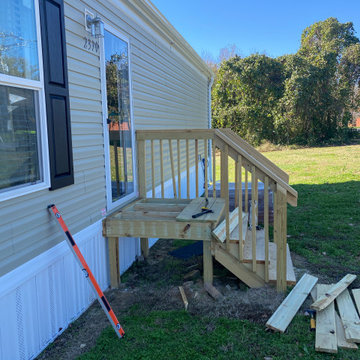
Before picture
Klassisk inredning av en liten veranda framför huset, med räcke i trä
Klassisk inredning av en liten veranda framför huset, med räcke i trä

Multi-tiered outdoor deck with hot tub feature give the owners numerous options for utilizing their backyard space.
Idéer för att renovera en stor vintage terrass på baksidan av huset, med utekrukor, en pergola och räcke i flera material
Idéer för att renovera en stor vintage terrass på baksidan av huset, med utekrukor, en pergola och räcke i flera material
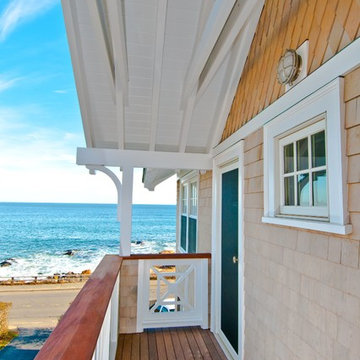
Inspiration för små maritima balkonger, med takförlängning och räcke i trä

A free-standing roof structure provides a shaded lounging area. This pavilion garnered a first-place award in the 2015 NADRA (North American Deck and Railing Association) National Deck Competition. It has a meranti ceiling with a louvered cupola and paddle fan to keep cool. (Photo by Frank Gensheimer.)
2 250 foton på blått utomhusdesign
1








