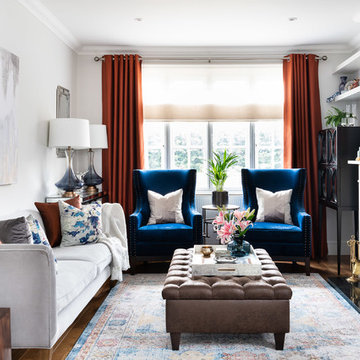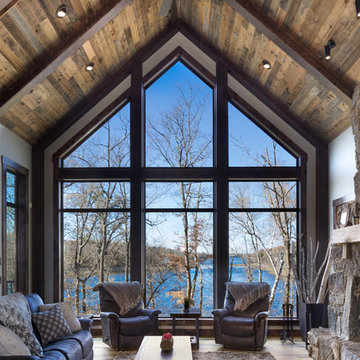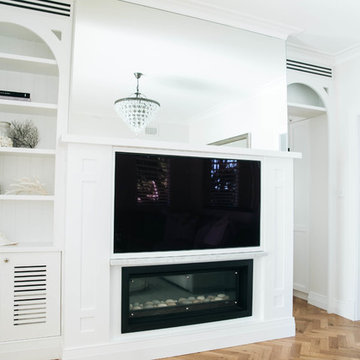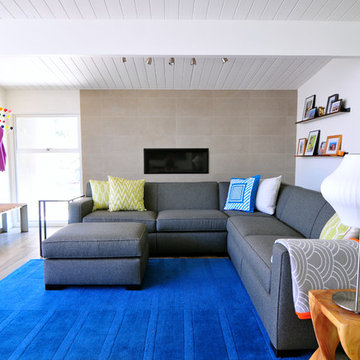2 059 foton på blått vardagsrum
Sortera efter:
Budget
Sortera efter:Populärt i dag
61 - 80 av 2 059 foton
Artikel 1 av 3

Bild på ett mellanstort vintage allrum med öppen planlösning, med en hemmabar, grå väggar, klinkergolv i porslin, en standard öppen spis, en spiselkrans i trä, en väggmonterad TV och beiget golv

Idéer för att renovera ett stort industriellt allrum med öppen planlösning, med bruna väggar, en standard öppen spis, en spiselkrans i tegelsten och grått golv

Living room makeover with a blue and copper colour scheme
Idéer för ett klassiskt separat vardagsrum, med vita väggar, mellanmörkt trägolv, en standard öppen spis och brunt golv
Idéer för ett klassiskt separat vardagsrum, med vita väggar, mellanmörkt trägolv, en standard öppen spis och brunt golv

Inredning av ett rustikt vardagsrum, med vita väggar, mellanmörkt trägolv, en standard öppen spis, en spiselkrans i sten och brunt golv

Design by: H2D Architecture + Design
www.h2darchitects.com
Built by: Carlisle Classic Homes
Photos: Christopher Nelson Photography
Idéer för 50 tals vardagsrum, med mellanmörkt trägolv, en dubbelsidig öppen spis och en spiselkrans i tegelsten
Idéer för 50 tals vardagsrum, med mellanmörkt trägolv, en dubbelsidig öppen spis och en spiselkrans i tegelsten

mid century living room decor with shag rug in pale grey, mid century grey sofa with cobalt blue accent pillows. metallic amorphous shape cocktail table. swivel cobalt blue velvet chairs. living room art deco inspired built ins around the fireplace. wall mounted mirror over quartzite fireplace. mid century side table.

Chris Snook
Inredning av ett klassiskt vardagsrum, med ett finrum, flerfärgade väggar, mellanmörkt trägolv, en standard öppen spis och brunt golv
Inredning av ett klassiskt vardagsrum, med ett finrum, flerfärgade väggar, mellanmörkt trägolv, en standard öppen spis och brunt golv

Daniela Polak und Wolf Lux
Foto på ett rustikt separat vardagsrum, med ett finrum, bruna väggar, mörkt trägolv, en bred öppen spis, en spiselkrans i sten, en väggmonterad TV och brunt golv
Foto på ett rustikt separat vardagsrum, med ett finrum, bruna väggar, mörkt trägolv, en bred öppen spis, en spiselkrans i sten, en väggmonterad TV och brunt golv

Builder: Falcon Custom Homes
Interior Designer: Mary Burns - Gallery
Photographer: Mike Buck
A perfectly proportioned story and a half cottage, the Farfield is full of traditional details and charm. The front is composed of matching board and batten gables flanking a covered porch featuring square columns with pegged capitols. A tour of the rear façade reveals an asymmetrical elevation with a tall living room gable anchoring the right and a low retractable-screened porch to the left.
Inside, the front foyer opens up to a wide staircase clad in horizontal boards for a more modern feel. To the left, and through a short hall, is a study with private access to the main levels public bathroom. Further back a corridor, framed on one side by the living rooms stone fireplace, connects the master suite to the rest of the house. Entrance to the living room can be gained through a pair of openings flanking the stone fireplace, or via the open concept kitchen/dining room. Neutral grey cabinets featuring a modern take on a recessed panel look, line the perimeter of the kitchen, framing the elongated kitchen island. Twelve leather wrapped chairs provide enough seating for a large family, or gathering of friends. Anchoring the rear of the main level is the screened in porch framed by square columns that match the style of those found at the front porch. Upstairs, there are a total of four separate sleeping chambers. The two bedrooms above the master suite share a bathroom, while the third bedroom to the rear features its own en suite. The fourth is a large bunkroom above the homes two-stall garage large enough to host an abundance of guests.

Bild på ett mellanstort vintage vardagsrum, med vita väggar, mellanmörkt trägolv, en bred öppen spis och en spiselkrans i trä

Colorful flames rise through sculpted stainless steel. A reflective black glass interior multiplies the gas fire and radiates the flames. And exclusive finishing options help you create modern art, on fire.

Pietra Wood & Stone European Engineered Oak flooring with a natural oiled finish.
Idéer för att renovera ett eklektiskt vardagsrum, med ett finrum, vita väggar, ljust trägolv, en standard öppen spis och beiget golv
Idéer för att renovera ett eklektiskt vardagsrum, med ett finrum, vita väggar, ljust trägolv, en standard öppen spis och beiget golv

The main focal point of this space is the wallpapered wall sitting as the backdrop to this magnificent setting. The magenta in the floral perfectly pulls out the accent color throughout.

The heart of the home is the reception room where deep blues from the Tyrrhenian Seas beautifully coalesce with soft whites and soupçons of antique gold under a bespoke chandelier of 1,800 hand-hung crystal droplets.

Janine Dowling Design, Inc.
www.janinedowling.com
Photographer: Michael Partenio
Inspiration för ett stort maritimt allrum med öppen planlösning, med vita väggar, ljust trägolv, en standard öppen spis, en spiselkrans i sten, ett finrum och beiget golv
Inspiration för ett stort maritimt allrum med öppen planlösning, med vita väggar, ljust trägolv, en standard öppen spis, en spiselkrans i sten, ett finrum och beiget golv

Lucas Allen Photography
Inspiration för mellanstora moderna allrum med öppen planlösning, med en standard öppen spis och en spiselkrans i metall
Inspiration för mellanstora moderna allrum med öppen planlösning, med en standard öppen spis och en spiselkrans i metall

Idéer för att renovera ett mellanstort 50 tals vardagsrum, med vita väggar, en bred öppen spis och en spiselkrans i trä

Photo by: Joshua Caldwell
Idéer för ett stort klassiskt vardagsrum, med en standard öppen spis, en spiselkrans i trä, ett finrum, vita väggar, mellanmörkt trägolv och brunt golv
Idéer för ett stort klassiskt vardagsrum, med en standard öppen spis, en spiselkrans i trä, ett finrum, vita väggar, mellanmörkt trägolv och brunt golv

This elegant expression of a modern Colorado style home combines a rustic regional exterior with a refined contemporary interior. The client's private art collection is embraced by a combination of modern steel trusses, stonework and traditional timber beams. Generous expanses of glass allow for view corridors of the mountains to the west, open space wetlands towards the south and the adjacent horse pasture on the east.
Builder: Cadre General Contractors
http://www.cadregc.com
Interior Design: Comstock Design
http://comstockdesign.com
Photograph: Ron Ruscio Photography
http://ronrusciophotography.com/

Modern pool and cabana where the granite ledge of Gloucester Harbor meet the manicured grounds of this private residence. The modest-sized building is an overachiever, with its soaring roof and glass walls striking a modern counterpoint to the property’s century-old shingle style home.
Photo by: Nat Rea Photography
2 059 foton på blått vardagsrum
4