2 056 foton på blått vardagsrum
Sortera efter:
Budget
Sortera efter:Populärt i dag
81 - 100 av 2 056 foton
Artikel 1 av 3

Level Three: Two chairs, arranged in the Penthouse office nook space, create an intimate seating area. These swivel chairs are perfect in a setting where one can choose to enjoy wonderful mountain vistas from so many vantage points!
Photograph © Darren Edwards, San Diego

The Living Room also received new white-oak hardwood flooring. We re-finished the existing built-in cabinets in a darker, richer stain to ground the space. The sofas from Italy are upholstered in leather and a linen-cotton blend, the coffee table from LA is topped with a unique green marble slab, and for the corner table, we designed a custom-made walnut waterfall table with a local craftsman.

Idéer för mellanstora funkis allrum med öppen planlösning, med vita väggar, mellanmörkt trägolv, en standard öppen spis, en spiselkrans i trä, en väggmonterad TV och beiget golv

Our clients wanted to make the most of their new home’s huge floorspace and stunning ocean views while creating functional and kid-friendly common living areas where their loved ones could gather, giggle, play and connect.
We carefully selected a neutral color palette and balanced it with pops of color, unique greenery and personal touches to bring our clients’ vision of a stylish modern farmhouse with beachy casual vibes to life.
With three generations under the one roof, we were given the challenge of maximizing our clients’ layout and multitasking their beautiful living spaces so everyone in the family felt perfectly at home.
We used two sets of sofas to create a subtle room division and created a separate seated area that allowed the family to transition from movie nights and cozy evenings cuddled in front of the fire through to effortlessly entertaining their extended family.
Originally, the de Mayo’s living areas featured a LOT of space … but not a whole lot of storage. Which was why we made sure their restyled home would be big on beauty AND functionality.
We built in two sets of new floor-to-ceiling storage so our clients would always have an easy and attractive way to organize and store toys, china and glassware.
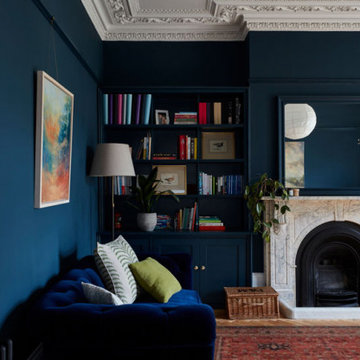
This large family home in Brockley had incredible proportions & beautiful period details, which the owners lovingly restored and which we used as the focus of the redecoration. A mix of muted colours & traditional shapes contrast with bolder deep blues, black, mid-century furniture & contemporary patterns.

Décloisonner les espaces pour obtenir un grand salon.. Faire passer la lumière
Idéer för ett stort modernt allrum med öppen planlösning, med ett finrum, vita väggar, klinkergolv i keramik, en öppen vedspis och beiget golv
Idéer för ett stort modernt allrum med öppen planlösning, med ett finrum, vita väggar, klinkergolv i keramik, en öppen vedspis och beiget golv

Wade Weissmann Architecture, Jorndt Builders LLC, Talia Laird Photography
Inspiration för ett stort funkis separat vardagsrum, med ett finrum, blå väggar, mellanmörkt trägolv, en standard öppen spis, en spiselkrans i trä och brunt golv
Inspiration för ett stort funkis separat vardagsrum, med ett finrum, blå väggar, mellanmörkt trägolv, en standard öppen spis, en spiselkrans i trä och brunt golv
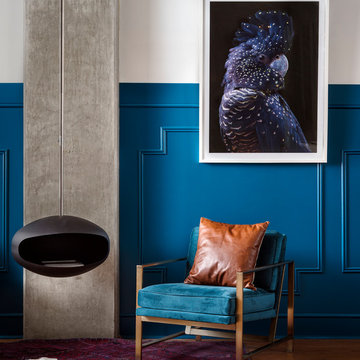
These young hip professional clients love to travel and wanted a home where they could showcase the items that they've collected abroad. Their fun and vibrant personalities are expressed in every inch of the space, which was personalized down to the smallest details. Just like they are up for adventure in life, they were up for for adventure in the design and the outcome was truly one-of-kind.
Photos by Chipper Hatter

Charles Lauersdorf
Realty Pro Shots
Idéer för ett modernt allrum med öppen planlösning, med grå väggar, mörkt trägolv, en bred öppen spis, en spiselkrans i trä, en inbyggd mediavägg och brunt golv
Idéer för ett modernt allrum med öppen planlösning, med grå väggar, mörkt trägolv, en bred öppen spis, en spiselkrans i trä, en inbyggd mediavägg och brunt golv

This elegant 2600 sf home epitomizes swank city living in the heart of Los Angeles. Originally built in the late 1970's, this Century City home has a lovely vintage style which we retained while streamlining and updating. The lovely bold bones created an architectural dream canvas to which we created a new open space plan that could easily entertain high profile guests and family alike.
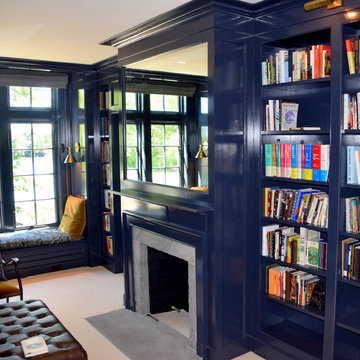
Idéer för vintage vardagsrum, med blå väggar, heltäckningsmatta, en standard öppen spis och en spiselkrans i sten

Idéer för ett mycket stort klassiskt allrum med öppen planlösning, med blå väggar, en standard öppen spis, en spiselkrans i sten och mellanmörkt trägolv
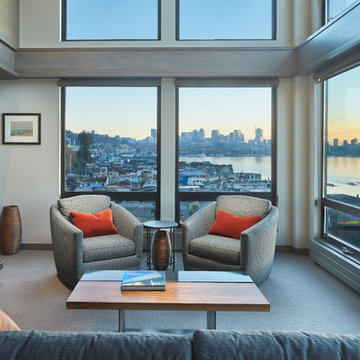
Benjamin Beschneider
Inspiration för små moderna allrum med öppen planlösning, med ett finrum och en bred öppen spis
Inspiration för små moderna allrum med öppen planlösning, med ett finrum och en bred öppen spis
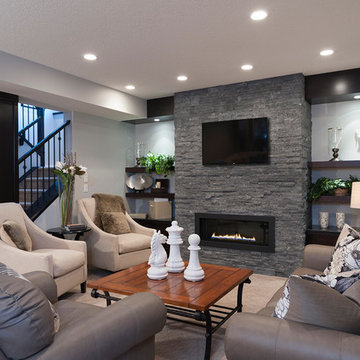
Nader Essa Photography
Idéer för vintage vardagsrum, med en bred öppen spis och en spiselkrans i sten
Idéer för vintage vardagsrum, med en bred öppen spis och en spiselkrans i sten

Pietra Wood & Stone European Engineered Oak flooring with a natural oiled finish.
Idéer för att renovera ett eklektiskt vardagsrum, med ett finrum, vita väggar, ljust trägolv, en standard öppen spis och beiget golv
Idéer för att renovera ett eklektiskt vardagsrum, med ett finrum, vita väggar, ljust trägolv, en standard öppen spis och beiget golv
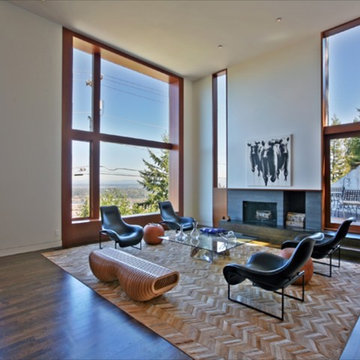
Exempel på ett stort modernt allrum med öppen planlösning, med vita väggar, mörkt trägolv och en standard öppen spis

Mali Azima
Idéer för stora vintage separata vardagsrum, med blå väggar, mellanmörkt trägolv, en standard öppen spis, en spiselkrans i trä och ett finrum
Idéer för stora vintage separata vardagsrum, med blå väggar, mellanmörkt trägolv, en standard öppen spis, en spiselkrans i trä och ett finrum

Modern pool and cabana where the granite ledge of Gloucester Harbor meet the manicured grounds of this private residence. The modest-sized building is an overachiever, with its soaring roof and glass walls striking a modern counterpoint to the property’s century-old shingle style home.
Photo by: Nat Rea Photography

Foto på ett mellanstort nordiskt allrum med öppen planlösning, med vita väggar, betonggolv, en öppen vedspis, en spiselkrans i gips och grått golv

The sitting room in this family home in West Dulwich was opened up to the kitchen and the dining area of the lateral extension to create one large family room. A pair of matching velvet sofas & mohair velvet armchairs created a nice seating area around the newly installed fireplace and a large rug helped to zone the space
2 056 foton på blått vardagsrum
5