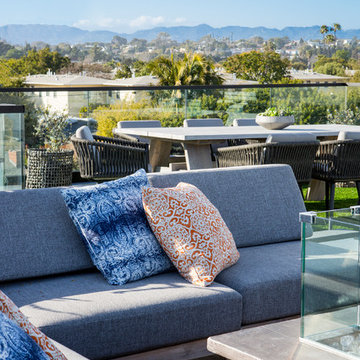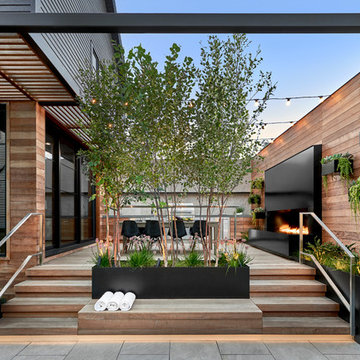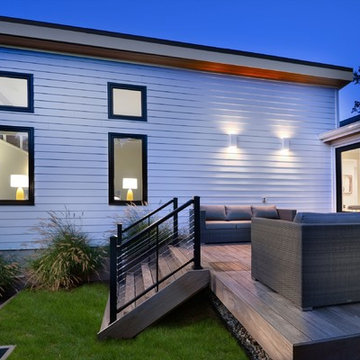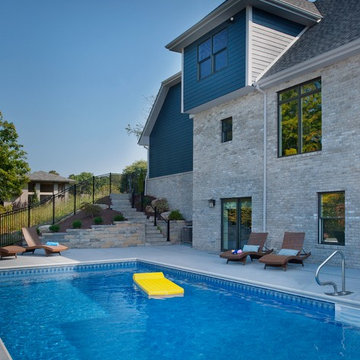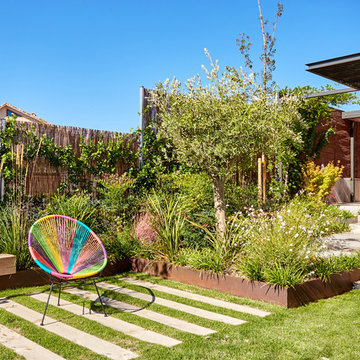Sortera efter:
Budget
Sortera efter:Populärt i dag
201 - 220 av 294 538 foton
Artikel 1 av 3

Rustik inredning av en uteplats på baksidan av huset, med en öppen spis och marksten i tegel
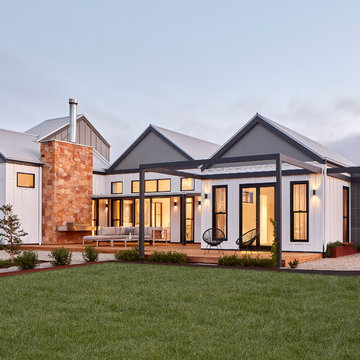
Northern Courtyard Village House GLOW design group. Photo Jack Lovel
Inspiration för en mellanstor lantlig gårdsplan, med en öppen spis, trädäck och takförlängning
Inspiration för en mellanstor lantlig gårdsplan, med en öppen spis, trädäck och takförlängning
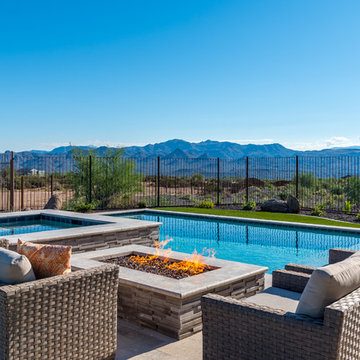
Klassisk inredning av en rektangulär pool på baksidan av huset, med spabad
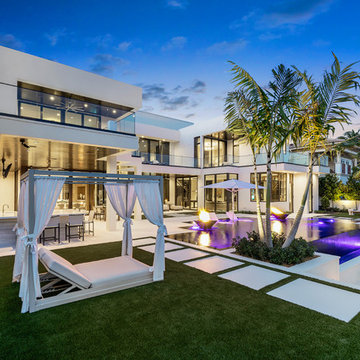
Fully integrated Signature Estate featuring Creston controls and Crestron panelized lighting, and Crestron motorized shades and draperies, whole-house audio and video, HVAC, voice and video communication atboth both the front door and gate. Modern, warm, and clean-line design, with total custom details and finishes. The front includes a serene and impressive atrium foyer with two-story floor to ceiling glass walls and multi-level fire/water fountains on either side of the grand bronze aluminum pivot entry door. Elegant extra-large 47'' imported white porcelain tile runs seamlessly to the rear exterior pool deck, and a dark stained oak wood is found on the stairway treads and second floor. The great room has an incredible Neolith onyx wall and see-through linear gas fireplace and is appointed perfectly for views of the zero edge pool and waterway. The center spine stainless steel staircase has a smoked glass railing and wood handrail. Master bath features freestanding tub and double steam shower.
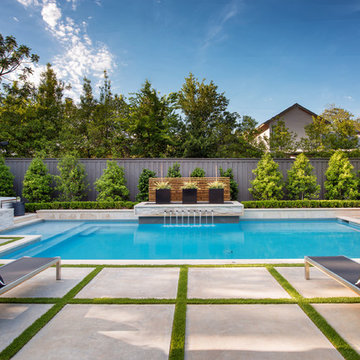
Pool and spa with outdoor living area and golf green.
Idéer för att renovera en stor funkis pool
Idéer för att renovera en stor funkis pool
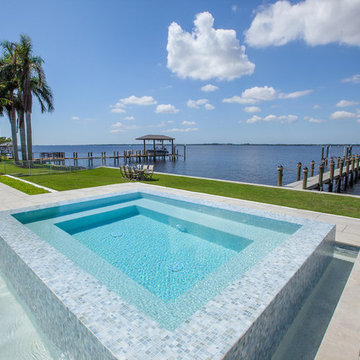
Landscape Architecture to include pool, spa, outdoor kitchen, fireplace, landscaping, driveway design, outdoor furniture.
Inspiration för en mellanstor funkis rektangulär infinitypool på baksidan av huset, med spabad och kakelplattor
Inspiration för en mellanstor funkis rektangulär infinitypool på baksidan av huset, med spabad och kakelplattor
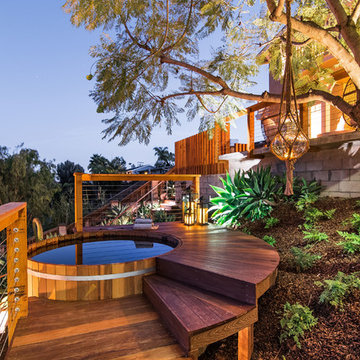
This picture shows the Cedar jacuzzi tub and surrounding Ipe deck lit at night.
Photography: Brett Hilton
Exempel på en stor modern pool på baksidan av huset, med trädäck och spabad
Exempel på en stor modern pool på baksidan av huset, med trädäck och spabad
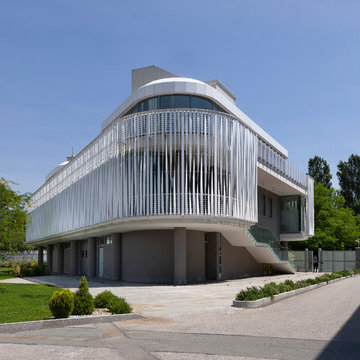
ph. Tommaso Buzzi
Inspiration för moderna trädgårdar i delvis sol längs med huset på sommaren, med naturstensplattor
Inspiration för moderna trädgårdar i delvis sol längs med huset på sommaren, med naturstensplattor
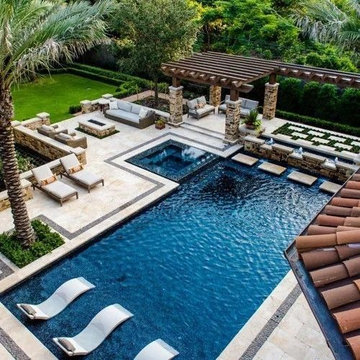
Idéer för stora funkis l-formad träningspooler på baksidan av huset, med spabad och kakelplattor
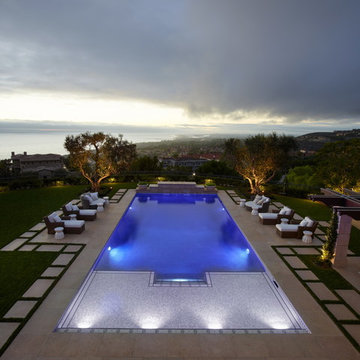
Inspiration för en stor medelhavsstil rektangulär träningspool på baksidan av huset, med poolhus och marksten i betong
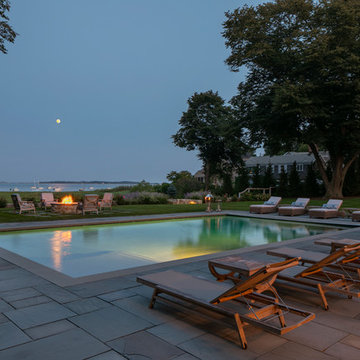
Anthony Crisafulli
Idéer för vintage rektangulär träningspooler på baksidan av huset, med naturstensplattor
Idéer för vintage rektangulär träningspooler på baksidan av huset, med naturstensplattor
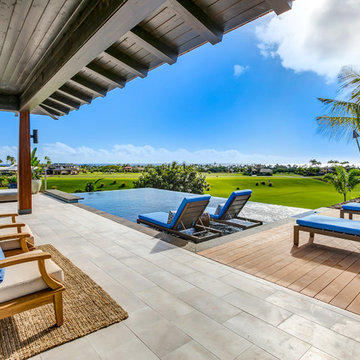
Infinity Pool With A View. The perfect blue infinity pool creates an illusion of the sky and pool meshing as one. The storybook location for an afternoon BBQ pool party.
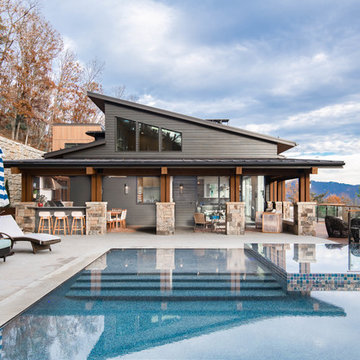
Idéer för att renovera en 60 tals rektangulär infinitypool på baksidan av huset, med betongplatta
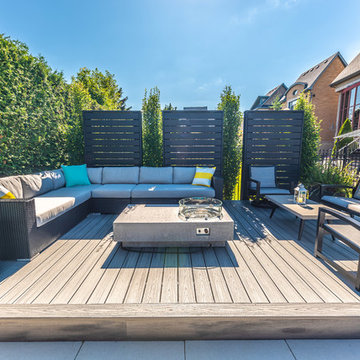
The clients were updating the interior of their home when they hired Pro-Land to start their design. They wanted a contemporary look for their landscape, with a monochromatic colour scheme and dark accents to make a statement. The pool was the feature of the space, which was centered on the house so from the inside looking out, you'd see the bright blue water. Surrounding the pool we created space for an outdoor kitchen, dining, water feature and a deck/lounge space. The deck was constructed in the corner of the lot to break up the interlock, privacy screens anchor the space and give it a feeling of intimacy.
Effie Edits Inc.
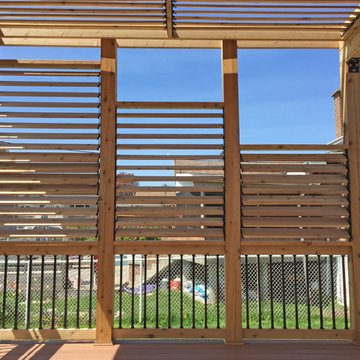
Trex Transcend Tiki Torch Deck With Western Red Cedar Pergola & Privacy Screen
Exempel på en stor modern terrass på baksidan av huset, med en pergola
Exempel på en stor modern terrass på baksidan av huset, med en pergola
294 538 foton på blått, violett utomhusdesign
11






