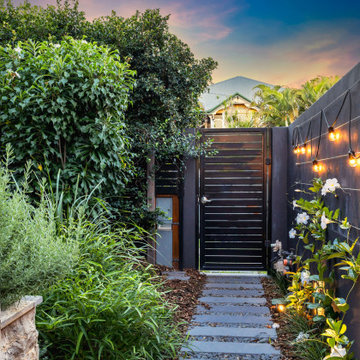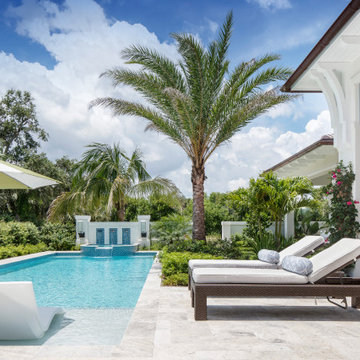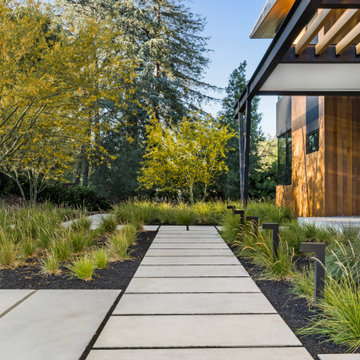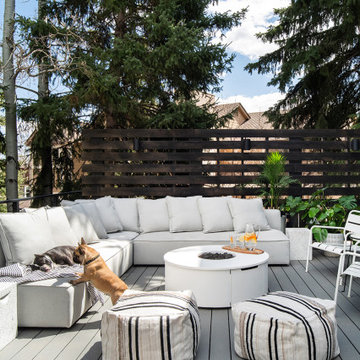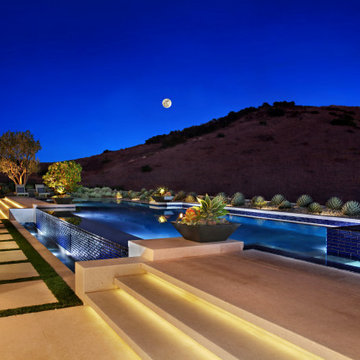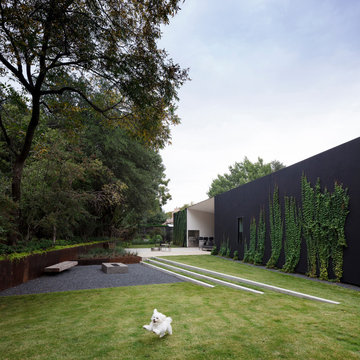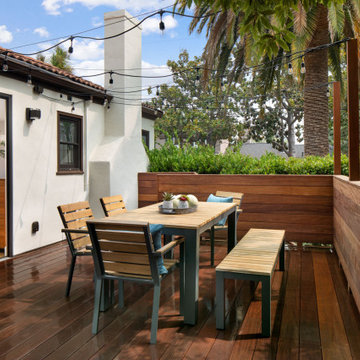Sortera efter:
Budget
Sortera efter:Populärt i dag
101 - 120 av 294 166 foton
Artikel 1 av 3
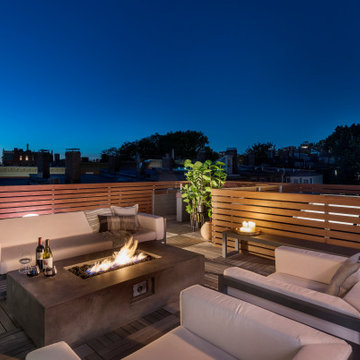
Modern Row House
For this new home in Boston’s oldest neighborhood, Flavin Architects imagined an elegant structure that capitalizes on the natural light and beautiful views abundant in Charlestown. Our firm sought to respect the historic fabric of the city while designing for the 21st century.
The façade, with its projecting two-story bay, divided windows and vertical proportions respect the adjacent urban pattern. Stripped down and elegant detailing, devoid of ornament, connects the structure to today’s modern Boston. The exterior combines cedar shingles and shiplap boards with jet mist granite. This dark grey exterior contrasts with a bright white interior washed with sunlight.
Each floor is accessed by a stairwell illuminated by a Wasco skylight. Sunlight pours down and refracts through glass paneling run underneath a natural wood handrail down the stairwell. The dining room and adjacent sitting room are bathed in warmth and light from a double-sided fireplace. In the dining room, floor-to-ceiling windows open to the street, and frame a view of the stained glass windows in St. Mary’s Church. Above the bedrooms and master suite on the third floor, a rooftop deck provides our client with views of Charlestown, Boston, and the Bunker Hill Monument.
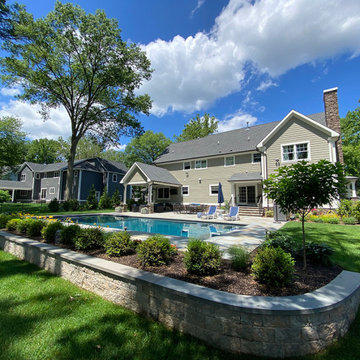
Backyard project complete with natural stone patio, custom-designed in-ground pool, seating wall with bluestone cap, tree and shrub plantings, and anodized aluminum fencing
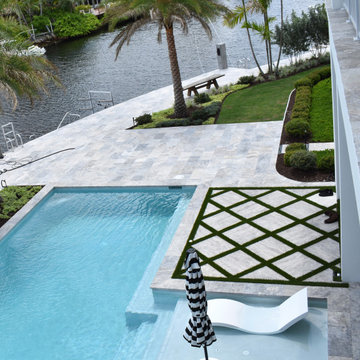
South Florida landscape design in Fort Lauderdale Florida. Beautiful pool and grey travertine patios on the water in this South Florida landscape.
Bild på en maritim trädgård
Bild på en maritim trädgård
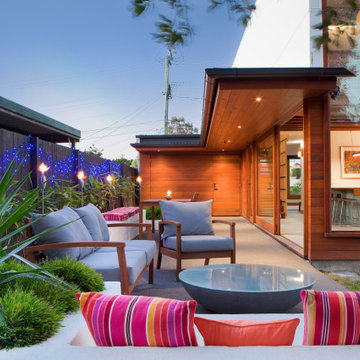
Modern inredning av en mellanstor uteplats på baksidan av huset, med en öppen spis, grus och markiser
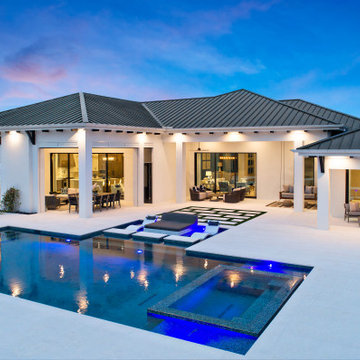
On either side of the pool deck, the backyard is covered in faux turf with a golf putting green to the left and an open area large enough for a touch football game on the right. This home is designed for healthy living, offering the family a multitude of ways to embrace and enjoy feasting, fresh air and frolicking in the sun.
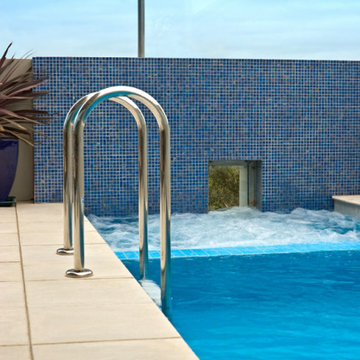
Exempel på en stor modern rektangulär träningspool på baksidan av huset, med spabad och naturstensplattor
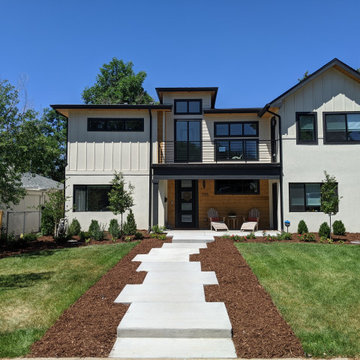
Idéer för att renovera en mellanstor lantlig trädgård i full sol gångväg och framför huset, med marksten i betong
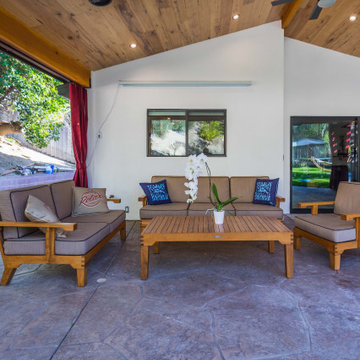
Open patio cover and vaulted ceiling patio cover 40‘ x 13‘ wood finish ceiling recessed lights built-in heaters ceiling fan built-in speakers metal posts structure.
New roof, Wood finish, stain finish, Six weeks project 52K
Project Year: 2020
Project Cost: $25,001 - $50,000
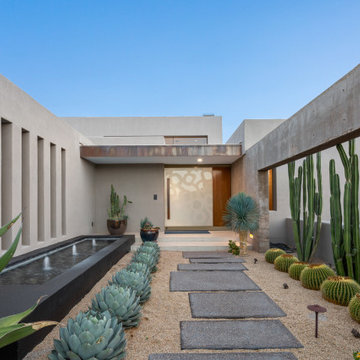
Pool of the Kim Residence.
Architect - Tate Studio Architects
Interior- Tate Studio Architects
Builder- Phil Nichols Custom Homes
Photo - @eif_images
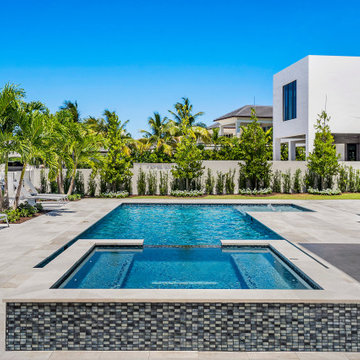
Covered outdoor living space, summer kitchen and pool.
Bild på en stor vintage pool på baksidan av huset, med naturstensplattor
Bild på en stor vintage pool på baksidan av huset, med naturstensplattor
294 166 foton på blått, violett utomhusdesign
6






