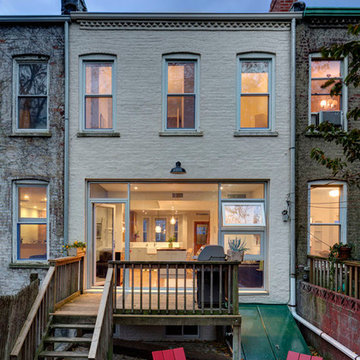24 406 foton på blått vitt hus
Sortera efter:
Budget
Sortera efter:Populärt i dag
121 - 140 av 24 406 foton
Artikel 1 av 3
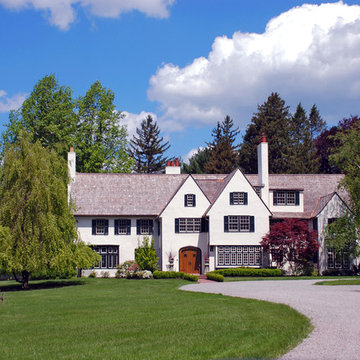
Exterior restored and renewed with new finishes, materials and energy efficient windows.
Foto på ett stort vintage vitt hus, med tre eller fler plan
Foto på ett stort vintage vitt hus, med tre eller fler plan
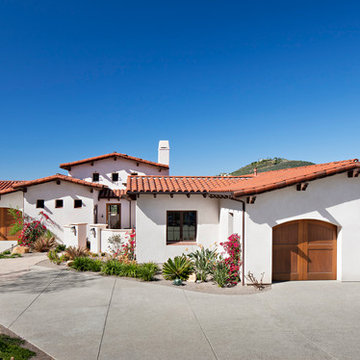
Centered on seamless transitions of indoor and outdoor living, this open-planned Spanish Ranch style home is situated atop a modest hill overlooking Western San Diego County. The design references a return to historic Rancho Santa Fe style by utilizing a smooth hand troweled stucco finish, heavy timber accents, and clay tile roofing. By accurately identifying the peak view corridors the house is situated on the site in such a way where the public spaces enjoy panoramic valley views, while the master suite and private garden are afforded majestic hillside views.
As see in San Diego magazine, November 2011
http://www.sandiegomagazine.com/San-Diego-Magazine/November-2011/Hilltop-Hacienda/
Photos by: Zack Benson

While cleaning out the attic of this recently purchased Arlington farmhouse, an amazing view was discovered: the Washington Monument was visible on the horizon.
The architect and owner agreed that this was a serendipitous opportunity. A badly needed renovation and addition of this residence was organized around a grand gesture reinforcing this view shed. A glassy “look out room” caps a new tower element added to the left side of the house and reveals distant views east over the Rosslyn business district and beyond to the National Mall.
A two-story addition, containing a new kitchen and master suite, was placed in the rear yard, where a crumbling former porch and oddly shaped closet addition was removed. The new work defers to the original structure, stepping back to maintain a reading of the historic house. The dwelling was completely restored and repaired, maintaining existing room proportions as much as possible, while opening up views and adding larger windows. A small mudroom appendage engages the landscape and helps to create an outdoor room at the rear of the property. It also provides a secondary entrance to the house from the detached garage. Internally, there is a seamless transition between old and new.
Photos: Hoachlander Davis Photography
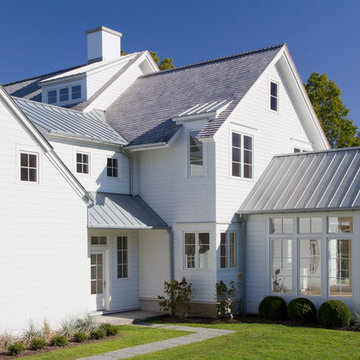
This new home features architectural forms that are rooted in traditional residential buildings, yet rendered with crisp clean contemporary materials.
Photographed By: Vic Gubinski
Interiors By: Heike Hein Home

The front porch of the existing house remained. It made a good proportional guide for expanding the 2nd floor. The master bathroom bumps out to the side. And, hand sawn wood brackets hold up the traditional flying-rafter eaves.
Max Sall Photography

Inspiration för ett stort funkis vitt hus, med allt i ett plan, stuckatur och platt tak

Sumptuous spaces are created throughout the house with the use of dark, moody colors, elegant upholstery with bespoke trim details, unique wall coverings, and natural stone with lots of movement.
The mix of print, pattern, and artwork creates a modern twist on traditional design.

Medelhavsstil inredning av ett vitt hus, med två våningar, stuckatur, valmat tak och tak med takplattor

Front exterior of the Edge Hill Project.
Idéer för att renovera ett vintage vitt hus, med två våningar, tegel och tak i shingel
Idéer för att renovera ett vintage vitt hus, med två våningar, tegel och tak i shingel

This gorgeous modern farmhouse features hardie board board and batten siding with stunning black framed Pella windows. The soffit lighting accents each gable perfectly and creates the perfect farmhouse.

Board and batten are combined with natural cedar shingles and a metal roof to create a simply elegant and easy to maintain exterior on this Guilford, CT modern farmhouse.
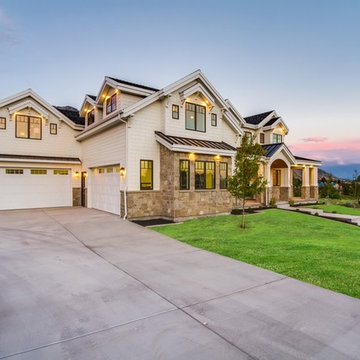
Zachary Molino
Idéer för stora lantliga vita hus, med två våningar och fiberplattor i betong
Idéer för stora lantliga vita hus, med två våningar och fiberplattor i betong
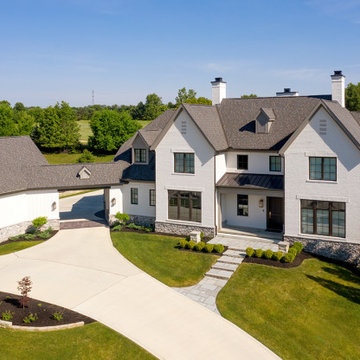
Modern landscape with swimming pool, front entry court, fire pit, raised pool, limestone patio, industrial lighting, boulder wall, covered exterior kitchen, and large retaining wall.

This sprawling ranch features a family-friendly floor plan with a rear located garage. The board-and-batten siding is complemented by stone, metal roof accents, and a gable bracket while a wide porch hugs the front facade. A fireplace and coffered ceiling enhance the great room and a rear porch with skylights extends living outdoors. The kitchen enjoys an island, and a sun tunnel above filters in daylight. Nearby, a butler's pantry and walk-in pantry provide convenience and a spacious dining room welcomes family meals. The master suite is luxurious with a tray ceiling, fireplace, and a walk-in closet. In the master bathroom, find a double vanity, walk-in shower, and freestanding bathtub with built-in shelves on either side. An office/bedroom meets the needs of the homeowner while two additional bedrooms are across the floor plan with a shared full bathroom. Extra amenities include a powder room, drop zone, and a large utility room with laundry sink. Upstairs, an optional bonus room and bedroom suite offer expansion opportunities.

Metal Barndominium
Foto på ett lantligt vitt hus i flera nivåer, med metallfasad, sadeltak och tak i metall
Foto på ett lantligt vitt hus i flera nivåer, med metallfasad, sadeltak och tak i metall

New construction modern cape cod
Idéer för stora funkis vita hus, med två våningar, stuckatur och tak i shingel
Idéer för stora funkis vita hus, med två våningar, stuckatur och tak i shingel

Three story home in Austin with white stucco exterior and black metal roof
Inredning av ett modernt stort vitt hus, med tre eller fler plan, stuckatur, sadeltak och tak i metall
Inredning av ett modernt stort vitt hus, med tre eller fler plan, stuckatur, sadeltak och tak i metall

Modern Farmhouse Exterior: matte black 4 lite windows, stained wood 6 lite entry door, stained wood porch columns, board/batten siding, brick wainscoting, metal porch roof, exposed rafters
24 406 foton på blått vitt hus
7
