258 foton på brun badrum, med mosaikgolv
Sortera efter:
Budget
Sortera efter:Populärt i dag
21 - 40 av 258 foton
Artikel 1 av 3
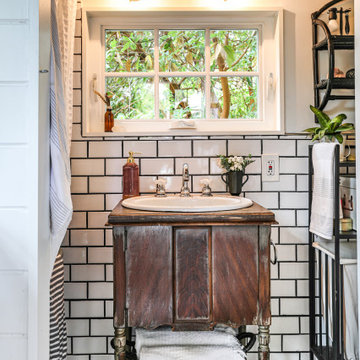
A modern-meets-vintage farmhouse-style tiny house designed and built by Parlour & Palm in Portland, Oregon. This adorable space may be small, but it is mighty, and includes a kitchen, bathroom, living room, sleeping loft, and outdoor deck. Many of the features - including cabinets, shelves, hardware, lighting, furniture, and outlet covers - are salvaged and recycled.
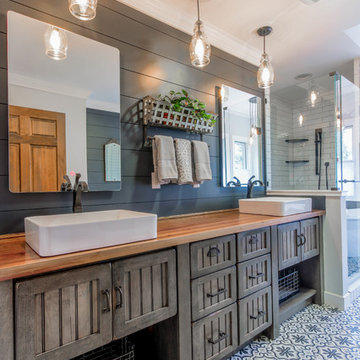
Idéer för att renovera ett mellanstort rustikt brun brunt en-suite badrum, med luckor med infälld panel, bruna skåp, ett fristående badkar, en hörndusch, blå väggar, mosaikgolv, ett fristående handfat, träbänkskiva, blått golv och dusch med gångjärnsdörr

Lee Manning Photography
Idéer för att renovera ett mellanstort lantligt brun brunt badrum med dusch, med ett nedsänkt handfat, skåp i mörkt trä, träbänkskiva, en dusch i en alkov, en toalettstol med separat cisternkåpa, keramikplattor, vita väggar, mosaikgolv, svart och vit kakel, dusch med duschdraperi och släta luckor
Idéer för att renovera ett mellanstort lantligt brun brunt badrum med dusch, med ett nedsänkt handfat, skåp i mörkt trä, träbänkskiva, en dusch i en alkov, en toalettstol med separat cisternkåpa, keramikplattor, vita väggar, mosaikgolv, svart och vit kakel, dusch med duschdraperi och släta luckor
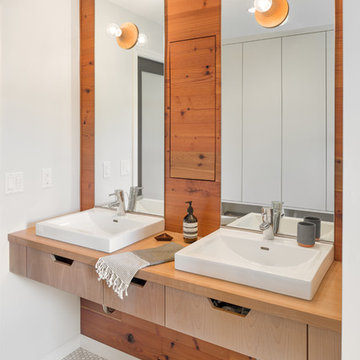
A pair of Good Flock Aurora Lamps give this master bathroom a bit of character. A custom floating vanity with drawers hold a pair of Ikea sinks. The cedar plank wood wall holds an integrated built-in medicine cabinet and makes the whole room glow. Hexagonal tile feels good on your feet.
All photos: Josh Partee Photography
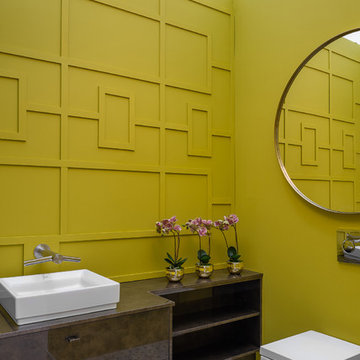
Idéer för ett modernt brun badrum, med bruna skåp, en vägghängd toalettstol, gröna väggar, mosaikgolv, ett fristående handfat och grått golv
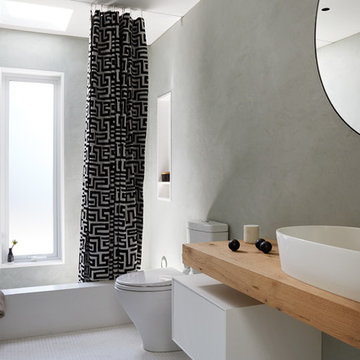
Modern inredning av ett mellanstort brun brunt en-suite badrum, med ett fristående handfat, släta luckor, vita skåp, ett badkar i en alkov, grå väggar, träbänkskiva, mosaikgolv och vitt golv

Download our free ebook, Creating the Ideal Kitchen. DOWNLOAD NOW
This unit, located in a 4-flat owned by TKS Owners Jeff and Susan Klimala, was remodeled as their personal pied-à-terre, and doubles as an Airbnb property when they are not using it. Jeff and Susan were drawn to the location of the building, a vibrant Chicago neighborhood, 4 blocks from Wrigley Field, as well as to the vintage charm of the 1890’s building. The entire 2 bed, 2 bath unit was renovated and furnished, including the kitchen, with a specific Parisian vibe in mind.
Although the location and vintage charm were all there, the building was not in ideal shape -- the mechanicals -- from HVAC, to electrical, plumbing, to needed structural updates, peeling plaster, out of level floors, the list was long. Susan and Jeff drew on their expertise to update the issues behind the walls while also preserving much of the original charm that attracted them to the building in the first place -- heart pine floors, vintage mouldings, pocket doors and transoms.
Because this unit was going to be primarily used as an Airbnb, the Klimalas wanted to make it beautiful, maintain the character of the building, while also specifying materials that would last and wouldn’t break the budget. Susan enjoyed the hunt of specifying these items and still coming up with a cohesive creative space that feels a bit French in flavor.
Parisian style décor is all about casual elegance and an eclectic mix of old and new. Susan had fun sourcing some more personal pieces of artwork for the space, creating a dramatic black, white and moody green color scheme for the kitchen and highlighting the living room with pieces to showcase the vintage fireplace and pocket doors.
Photographer: @MargaretRajic
Photo stylist: @Brandidevers
Do you have a new home that has great bones but just doesn’t feel comfortable and you can’t quite figure out why? Contact us here to see how we can help!
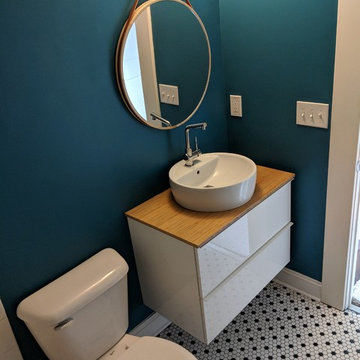
Idéer för att renovera ett mellanstort retro brun brunt toalett, med släta luckor, vita skåp, en toalettstol med separat cisternkåpa, blå väggar, mosaikgolv, ett fristående handfat, träbänkskiva och flerfärgat golv
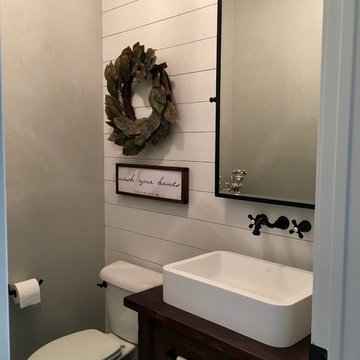
Idéer för små lantliga brunt badrum med dusch, med öppna hyllor, skåp i mörkt trä, en toalettstol med hel cisternkåpa, grå väggar, mosaikgolv, ett avlångt handfat, träbänkskiva och svart golv
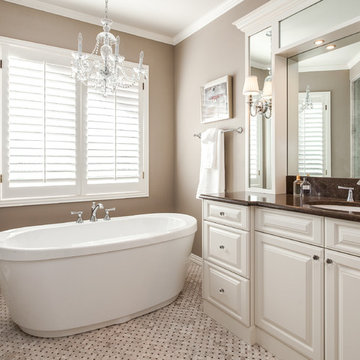
Stone Mosaic Tile floors, marble countertops and backsplash and white painted raised panel cabinets in this luxurious master bathroom with freestanding soaking tub in Greenwood Village Colorado.
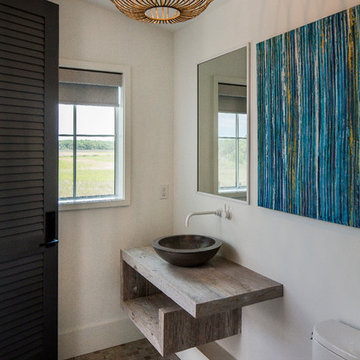
Inspiration för ett lantligt brun brunt toalett, med öppna hyllor, en toalettstol med separat cisternkåpa, vita väggar, mosaikgolv, ett fristående handfat, träbänkskiva och flerfärgat golv
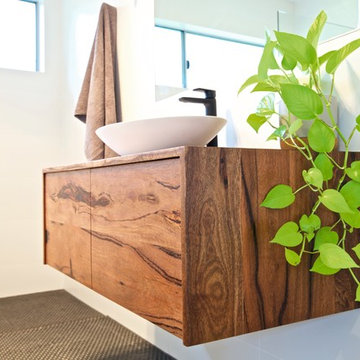
Tim McIvor
Bild på ett mellanstort funkis brun brunt en-suite badrum, med släta luckor, skåp i mörkt trä, vit kakel, vita väggar, mosaikgolv, träbänkskiva, svart golv, med dusch som är öppen, keramikplattor och ett fristående handfat
Bild på ett mellanstort funkis brun brunt en-suite badrum, med släta luckor, skåp i mörkt trä, vit kakel, vita väggar, mosaikgolv, träbänkskiva, svart golv, med dusch som är öppen, keramikplattor och ett fristående handfat

Talk about your small spaces. In this case we had to squeeze a full bath into a powder room-sized room of only 5’ x 7’. The ceiling height also comes into play sloping downward from 90” to 71” under the roof of a second floor dormer in this Cape-style home.
We stripped the room bare and scrutinized how we could minimize the visual impact of each necessary bathroom utility. The bathroom was transitioning along with its occupant from young boy to teenager. The existing bathtub and shower curtain by far took up the most visual space within the room. Eliminating the tub and introducing a curbless shower with sliding glass shower doors greatly enlarged the room. Now that the floor seamlessly flows through out the room it magically feels larger. We further enhanced this concept with a floating vanity. Although a bit smaller than before, it along with the new wall-mounted medicine cabinet sufficiently handles all storage needs. We chose a comfort height toilet with a short tank so that we could extend the wood countertop completely across the sink wall. The longer countertop creates opportunity for decorative effects while creating the illusion of a larger space. Floating shelves to the right of the vanity house more nooks for storage and hide a pop-out electrical outlet.
The clefted slate target wall in the shower sets up the modern yet rustic aesthetic of this bathroom, further enhanced by a chipped high gloss stone floor and wire brushed wood countertop. I think it is the style and placement of the wall sconces (rated for wet environments) that really make this space unique. White ceiling tile keeps the shower area functional while allowing us to extend the white along the rest of the ceiling and partially down the sink wall – again a room-expanding trick.
This is a small room that makes a big splash!

Talk about your small spaces. In this case we had to squeeze a full bath into a powder room-sized room of only 5’ x 7’. The ceiling height also comes into play sloping downward from 90” to 71” under the roof of a second floor dormer in this Cape-style home.
We stripped the room bare and scrutinized how we could minimize the visual impact of each necessary bathroom utility. The bathroom was transitioning along with its occupant from young boy to teenager. The existing bathtub and shower curtain by far took up the most visual space within the room. Eliminating the tub and introducing a curbless shower with sliding glass shower doors greatly enlarged the room. Now that the floor seamlessly flows through out the room it magically feels larger. We further enhanced this concept with a floating vanity. Although a bit smaller than before, it along with the new wall-mounted medicine cabinet sufficiently handles all storage needs. We chose a comfort height toilet with a short tank so that we could extend the wood countertop completely across the sink wall. The longer countertop creates opportunity for decorative effects while creating the illusion of a larger space. Floating shelves to the right of the vanity house more nooks for storage and hide a pop-out electrical outlet.
The clefted slate target wall in the shower sets up the modern yet rustic aesthetic of this bathroom, further enhanced by a chipped high gloss stone floor and wire brushed wood countertop. I think it is the style and placement of the wall sconces (rated for wet environments) that really make this space unique. White ceiling tile keeps the shower area functional while allowing us to extend the white along the rest of the ceiling and partially down the sink wall – again a room-expanding trick.
This is a small room that makes a big splash!
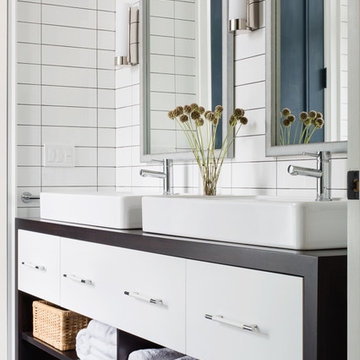
Michelle Peek Photography
Modern inredning av ett mellanstort brun brunt badrum, med släta luckor, vita skåp, träbänkskiva, en hörndusch, en toalettstol med hel cisternkåpa, vit kakel, keramikplattor, vita väggar, mosaikgolv och ett fristående handfat
Modern inredning av ett mellanstort brun brunt badrum, med släta luckor, vita skåp, träbänkskiva, en hörndusch, en toalettstol med hel cisternkåpa, vit kakel, keramikplattor, vita väggar, mosaikgolv och ett fristående handfat
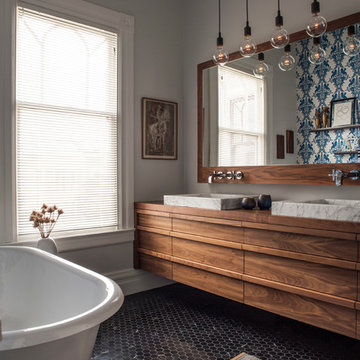
David Duncan Livingston
Idéer för funkis brunt badrum, med ett fristående handfat, skåp i mörkt trä, träbänkskiva, ett badkar med tassar, grå väggar och mosaikgolv
Idéer för funkis brunt badrum, med ett fristående handfat, skåp i mörkt trä, träbänkskiva, ett badkar med tassar, grå väggar och mosaikgolv
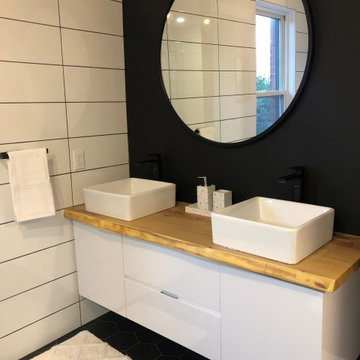
Inredning av ett skandinaviskt mellanstort brun brunt en-suite badrum, med släta luckor, vita skåp, vit kakel, tunnelbanekakel, vita väggar, mosaikgolv, ett fristående handfat, träbänkskiva och svart golv
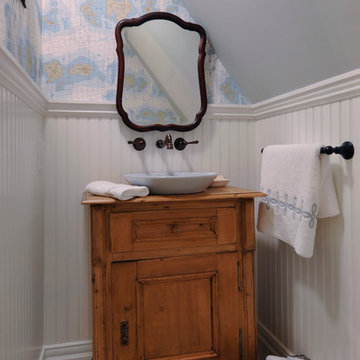
Inspiration för små klassiska brunt toaletter, med ett fristående handfat, skåp i mellenmörkt trä, träbänkskiva, mosaikgolv och luckor med infälld panel

Michael Lee
Exempel på ett litet modernt brun brunt toalett, med ett fristående handfat, träbänkskiva, flerfärgad kakel, skåp i mellenmörkt trä, keramikplattor, beige väggar, mosaikgolv och grått golv
Exempel på ett litet modernt brun brunt toalett, med ett fristående handfat, träbänkskiva, flerfärgad kakel, skåp i mellenmörkt trä, keramikplattor, beige väggar, mosaikgolv och grått golv
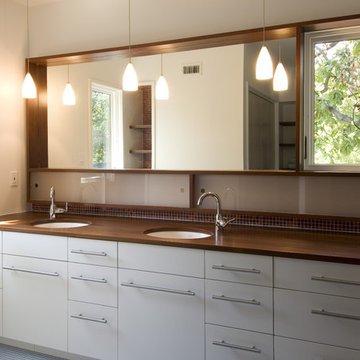
Photos by Casey Woods
Idéer för mellanstora funkis brunt en-suite badrum, med träbänkskiva, släta luckor, vita skåp, blå kakel, brun kakel, mosaik, beige väggar, mosaikgolv, ett undermonterad handfat och blått golv
Idéer för mellanstora funkis brunt en-suite badrum, med träbänkskiva, släta luckor, vita skåp, blå kakel, brun kakel, mosaik, beige väggar, mosaikgolv, ett undermonterad handfat och blått golv
258 foton på brun badrum, med mosaikgolv
2
