258 foton på brun badrum, med mosaikgolv
Sortera efter:
Budget
Sortera efter:Populärt i dag
81 - 100 av 258 foton
Artikel 1 av 3
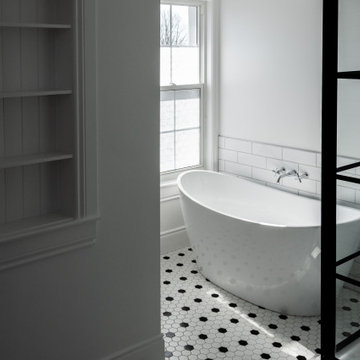
Idéer för att renovera ett mellanstort funkis brun brunt badrum, med möbel-liknande, skåp i mellenmörkt trä, ett fristående badkar, en hörndusch, en toalettstol med separat cisternkåpa, vit kakel, tunnelbanekakel, vita väggar, mosaikgolv, ett undermonterad handfat, flerfärgat golv och dusch med gångjärnsdörr
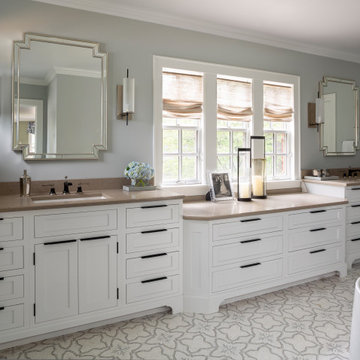
Master Bathroom with Unique Floor TIle, Photo by Emily Minton Redfield
Inredning av ett klassiskt stort brun brunt en-suite badrum, med luckor med infälld panel, vita skåp, ett fristående badkar, våtrum, grå väggar, mosaikgolv, ett nedsänkt handfat, bänkskiva i akrylsten och vitt golv
Inredning av ett klassiskt stort brun brunt en-suite badrum, med luckor med infälld panel, vita skåp, ett fristående badkar, våtrum, grå väggar, mosaikgolv, ett nedsänkt handfat, bänkskiva i akrylsten och vitt golv
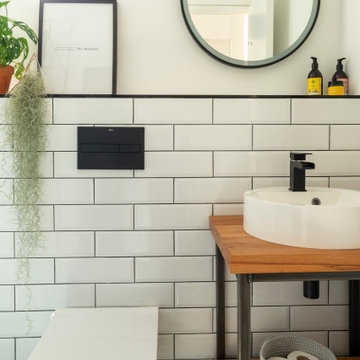
Exempel på ett mellanstort minimalistiskt brun brunt badrum för barn, med öppna hyllor, skåp i mellenmörkt trä, en öppen dusch, en vägghängd toalettstol, vit kakel, tunnelbanekakel, vita väggar, mosaikgolv, ett konsol handfat, träbänkskiva, flerfärgat golv och med dusch som är öppen

Southwestern style powder room with integrated sink and textured walls.
Architect: Urban Design Associates
Builder: R-Net Custom Homes
Interiors: Billie Springer
Photography: Thompson Photographic
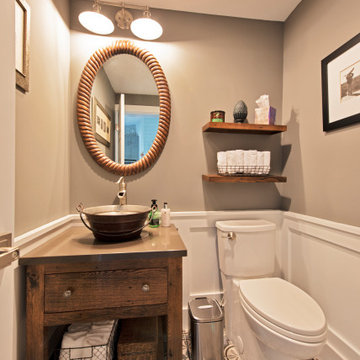
Foto på ett litet maritimt brun toalett, med släta luckor, skåp i mellenmörkt trä, en toalettstol med hel cisternkåpa, beige väggar, mosaikgolv, ett fristående handfat, bänkskiva i kvarts och flerfärgat golv
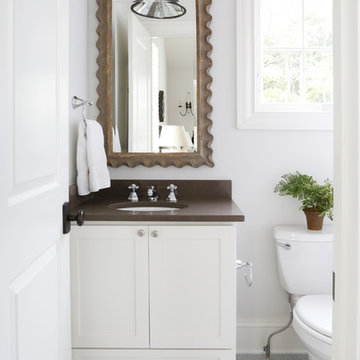
Inspiration för klassiska brunt toaletter, med skåp i shakerstil, vita skåp, en toalettstol med separat cisternkåpa, vita väggar, mosaikgolv, ett undermonterad handfat och blått golv
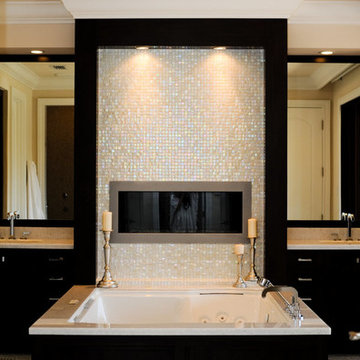
This gorgeous master bathroom features an undermount Jacuzzi bath tub as a design focal point, while creating some separation between his and her vanity areas. The roman tub faucet with hand shower add the perfect design and functionality.
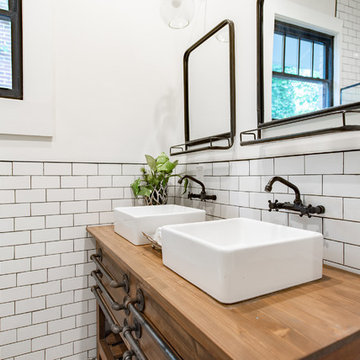
Stunning renovated bathroom staged to sell in a 1920s bungalow in Atlanta's Old Fourth Ward.
Bild på ett mellanstort vintage brun brunt en-suite badrum, med skåp i mellenmörkt trä, en dubbeldusch, en toalettstol med separat cisternkåpa, vit kakel, tunnelbanekakel, vita väggar, mosaikgolv, ett fristående handfat, träbänkskiva, grått golv och med dusch som är öppen
Bild på ett mellanstort vintage brun brunt en-suite badrum, med skåp i mellenmörkt trä, en dubbeldusch, en toalettstol med separat cisternkåpa, vit kakel, tunnelbanekakel, vita väggar, mosaikgolv, ett fristående handfat, träbänkskiva, grått golv och med dusch som är öppen
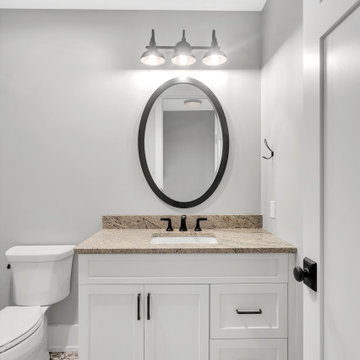
Basement bathroom vanity
Idéer för att renovera ett mellanstort lantligt brun brunt badrum för barn, med skåp i shakerstil, vita skåp, en toalettstol med separat cisternkåpa, grå väggar, mosaikgolv, ett undermonterad handfat, granitbänkskiva och flerfärgat golv
Idéer för att renovera ett mellanstort lantligt brun brunt badrum för barn, med skåp i shakerstil, vita skåp, en toalettstol med separat cisternkåpa, grå väggar, mosaikgolv, ett undermonterad handfat, granitbänkskiva och flerfärgat golv
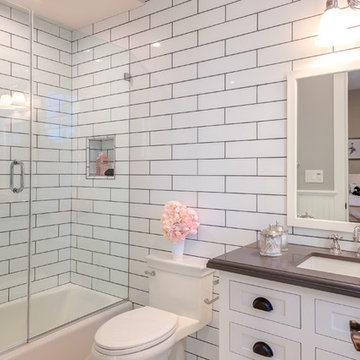
Bathroom of the New house construction in Studio City which included the installation of bathroom mirror, bathroom shelves, bathroom lighting, bathroom glass door, bathroom toilet, bathroom shelves, bathroom sink and faucet and bathroom wall tiles.
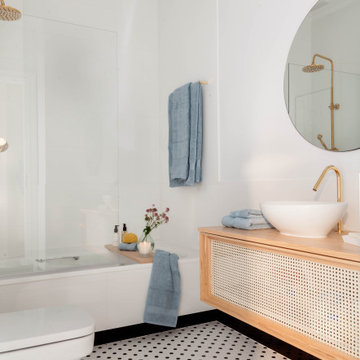
El baño es el efecto “WOW” de la casa. Responde perfectamente al estilo clásico y señorial que fluye por toda la vivienda, con un toque vintage, pero a la vez moderno, que lo hace muy especial.
El elemento más especial del baño es el suelo personalizado de mosaico de vidrio ecológico Hisbalit. El estudio eligió el modelo DOTS, de la colección Art Factory, con teselas hexagonales en blanco y negro.. ¡Un diseño clásico que nunca pasa de moda! Las referencias usadas han sido la 101 (negro) y la 103 (blanco), de la colección UNICOLOR.
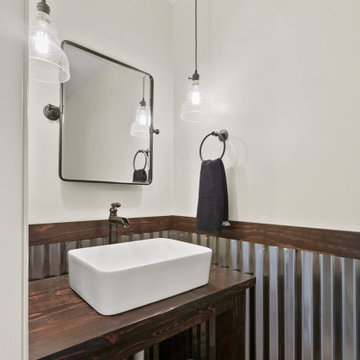
Inspiration för stora lantliga brunt en-suite badrum, med luckor med infälld panel, bruna skåp, ett badkar med tassar, en öppen dusch, en toalettstol med hel cisternkåpa, grå kakel, kakel i metall, beige väggar, mosaikgolv, ett avlångt handfat, bänkskiva i kvarts, blått golv och med dusch som är öppen
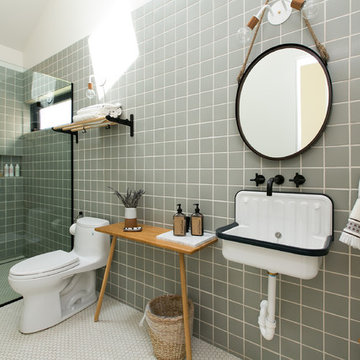
Idéer för att renovera ett lantligt brun brunt badrum, med en kantlös dusch, en toalettstol med hel cisternkåpa, grå kakel, grå väggar, mosaikgolv, ett väggmonterat handfat, träbänkskiva, vitt golv och dusch med gångjärnsdörr
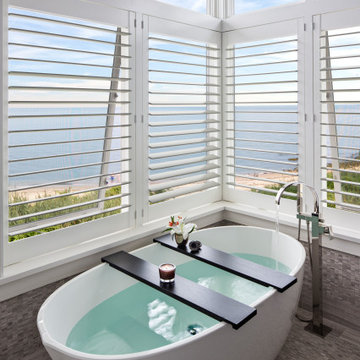
Life on the Connecticut shore is idyllic, with breathtaking views of the Long Island Sound. Such a luxurious setting for the primary bath is less about perfunctory grooming and more about meditative restoration! The contemporary freestanding soaking tub beckons you to unwind before a panorama of sea, sand, rock jetties and marsh grasses. White wood blinds on the double-height widows provide privacy and light control and add to the beachy vibe.
Sandy tones are pulled indoors with the stacked stone mosaic, which covers both the floor and the entire walls. The variegated colors and subtly-staggered heights of the stones evoke the ever-changing landscape just beyond. To ground the space, the vanities and matching mirror frames were executed in horizontal-grained rift cut oak with a custom stain. The dual sinks are separated by a lower-height cabinet and sit atop simple square furniture legs for an open feeling. Caesarstone countertops in an earthy mottled pattern blend with the cabinetry. For shine, the faucets are a sleek ribbon style fashioned in polished nickel, which coordinate with the floor-mounted tub filler and attached coiled hand-held spray.
It’s no wonder that two tub trays were included: you’ll want to spend a lot of time here.
This project was designed by Bilotta Designer Randy O’Kane in collaboration with Robert A. Cardello Architects.
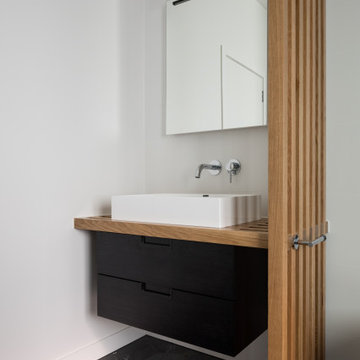
Modern bathroom with a timber batten screen that intersects creating a vanity
Idéer för att renovera ett mellanstort funkis brun brunt badrum med dusch, med möbel-liknande, skåp i ljust trä, ett fristående badkar, en hörndusch, en toalettstol med hel cisternkåpa, svart kakel, marmorkakel, vita väggar, mosaikgolv, ett fristående handfat, träbänkskiva, svart golv och dusch med gångjärnsdörr
Idéer för att renovera ett mellanstort funkis brun brunt badrum med dusch, med möbel-liknande, skåp i ljust trä, ett fristående badkar, en hörndusch, en toalettstol med hel cisternkåpa, svart kakel, marmorkakel, vita väggar, mosaikgolv, ett fristående handfat, träbänkskiva, svart golv och dusch med gångjärnsdörr
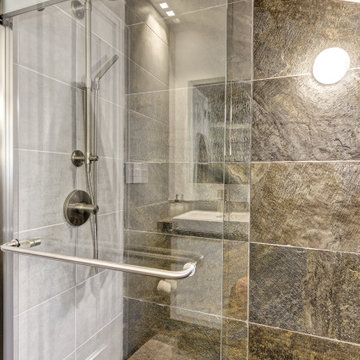
Talk about your small spaces. In this case we had to squeeze a full bath into a powder room-sized room of only 5’ x 7’. The ceiling height also comes into play sloping downward from 90” to 71” under the roof of a second floor dormer in this Cape-style home.
We stripped the room bare and scrutinized how we could minimize the visual impact of each necessary bathroom utility. The bathroom was transitioning along with its occupant from young boy to teenager. The existing bathtub and shower curtain by far took up the most visual space within the room. Eliminating the tub and introducing a curbless shower with sliding glass shower doors greatly enlarged the room. Now that the floor seamlessly flows through out the room it magically feels larger. We further enhanced this concept with a floating vanity. Although a bit smaller than before, it along with the new wall-mounted medicine cabinet sufficiently handles all storage needs. We chose a comfort height toilet with a short tank so that we could extend the wood countertop completely across the sink wall. The longer countertop creates opportunity for decorative effects while creating the illusion of a larger space. Floating shelves to the right of the vanity house more nooks for storage and hide a pop-out electrical outlet.
The clefted slate target wall in the shower sets up the modern yet rustic aesthetic of this bathroom, further enhanced by a chipped high gloss stone floor and wire brushed wood countertop. I think it is the style and placement of the wall sconces (rated for wet environments) that really make this space unique. White ceiling tile keeps the shower area functional while allowing us to extend the white along the rest of the ceiling and partially down the sink wall – again a room-expanding trick.
This is a small room that makes a big splash!

A 1900 sq. ft. family home for five in the heart of the Flatiron District. The family had strong ties to Bali, going continuously yearly. The goal was to provide them with Bali's warmth in the structured and buzzing city that is New York. The space is completely personalized; many pieces are from their collection of Balinese furniture, some of which were repurposed to make pieces like chairs and tables. The rooms called for warm tones and woods that weaved throughout the space through contrasting colors and mixed materials. A space with a story, a magical jungle juxtaposed with the modernism of the city.
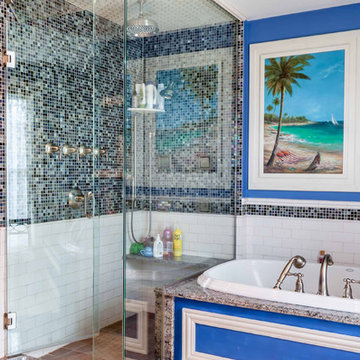
2-story addition to this historic 1894 Princess Anne Victorian. Family room, new full bath, relocated half bath, expanded kitchen and dining room, with Laundry, Master closet and bathroom above. Wrap-around porch with gazebo.
Photos by 12/12 Architects and Robert McKendrick Photography.
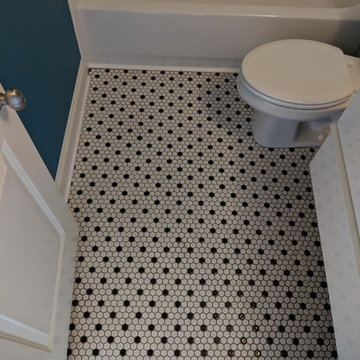
Exempel på ett mellanstort retro brun brunt toalett, med släta luckor, vita skåp, en toalettstol med separat cisternkåpa, blå väggar, mosaikgolv, ett fristående handfat, träbänkskiva och flerfärgat golv
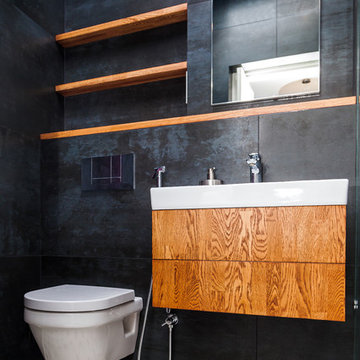
Idéer för små nordiska brunt badrum med dusch, med en dusch i en alkov, en vägghängd toalettstol, svart kakel, porslinskakel, svarta väggar, mosaikgolv, ett nedsänkt handfat, träbänkskiva och dusch med skjutdörr
258 foton på brun badrum, med mosaikgolv
5
