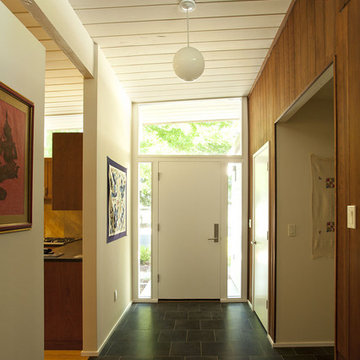16 618 foton på brun entré, med en enkeldörr
Sortera efter:
Budget
Sortera efter:Populärt i dag
81 - 100 av 16 618 foton
Artikel 1 av 3

Tom Crane - Tom Crane photography
Inspiration för en mellanstor vintage foajé, med blå väggar, ljust trägolv, en enkeldörr, en vit dörr och beiget golv
Inspiration för en mellanstor vintage foajé, med blå väggar, ljust trägolv, en enkeldörr, en vit dörr och beiget golv

This stately Georgian home in West Newton Hill, Massachusetts was originally built in 1917 for John W. Weeks, a Boston financier who went on to become a U.S. Senator and U.S. Secretary of War. The home’s original architectural details include an elaborate 15-inch deep dentil soffit at the eaves, decorative leaded glass windows, custom marble windowsills, and a beautiful Monson slate roof. Although the owners loved the character of the original home, its formal layout did not suit the family’s lifestyle. The owners charged Meyer & Meyer with complete renovation of the home’s interior, including the design of two sympathetic additions. The first includes an office on the first floor with master bath above. The second and larger addition houses a family room, playroom, mudroom, and a three-car garage off of a new side entry.
Front exterior by Sam Gray. All others by Richard Mandelkorn.

Mud Room featuring a custom cushion with Ralph Lauren fabric, custom cubby for kitty litter box, built-in storage for children's backpack & jackets accented by bead board
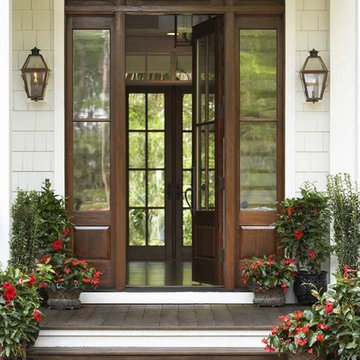
This lovely home sits in one of the most pristine and preserved places in the country - Palmetto Bluff, in Bluffton, SC. The natural beauty and richness of this area create an exceptional place to call home or to visit. The house lies along the river and fits in perfectly with its surroundings.
4,000 square feet - four bedrooms, four and one-half baths
All photos taken by Rachael Boling Photography
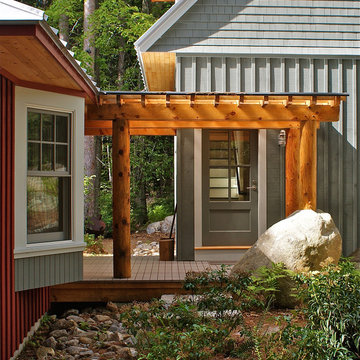
photography by Russ Tyson
Inredning av en klassisk ingång och ytterdörr, med en enkeldörr och glasdörr
Inredning av en klassisk ingång och ytterdörr, med en enkeldörr och glasdörr
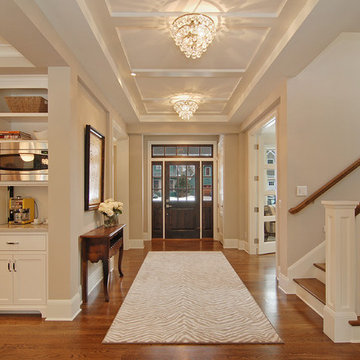
Photography by VHT
Idéer för vintage entréer, med beige väggar, en enkeldörr och mörk trädörr
Idéer för vintage entréer, med beige väggar, en enkeldörr och mörk trädörr
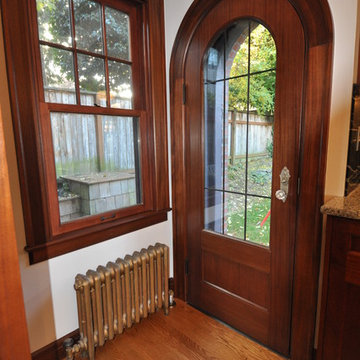
A remodel of the main floor of a Tudor-style brick home in Seattle. The original curved door was painted fir. The new door is mahogany, and custom-built to match the profile and the glass leading of the original.
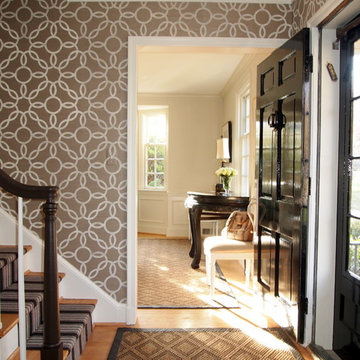
Absolutely love this wallpaper by Phillip Jeffries.
Thomas O'Brien light fixture.
Contractor Smart Homes Services
Idéer för vintage entréer, med mellanmörkt trägolv, en enkeldörr och en svart dörr
Idéer för vintage entréer, med mellanmörkt trägolv, en enkeldörr och en svart dörr

(c) steve keating photography
Wolf Creek View Cabin sits in a lightly treed meadow, surrounded by foothills and mountains in Eastern Washington. The 1,800 square foot home is designed as two interlocking “L’s”. A covered patio is located at the intersection of one “L,” offering a protected place to sit while enjoying sweeping views of the valley. A lighter screening “L” creates a courtyard that provides shelter from seasonal winds and an intimate space with privacy from neighboring houses.
The building mass is kept low in order to minimize the visual impact of the cabin on the valley floor. The roof line and walls extend into the landscape and abstract the mountain profiles beyond. Weathering steel siding blends with the natural vegetation and provides a low maintenance exterior.
We believe this project is successful in its peaceful integration with the landscape and offers an innovative solution in form and aesthetics for cabin architecture.

Front entry to mid-century-modern renovation with green front door with glass panel, covered wood porch, wood ceilings, wood baseboards and trim, hardwood floors, large hallway with beige walls, floor to ceiling window in Berkeley hills, California

Located within the urban core of Portland, Oregon, this 7th floor 2500 SF penthouse sits atop the historic Crane Building, a brick warehouse built in 1909. It has established views of the city, bridges and west hills but its historic status restricted any changes to the exterior. Working within the constraints of the existing building shell, GS Architects aimed to create an “urban refuge”, that provided a personal retreat for the husband and wife owners with the option to entertain on occasion.
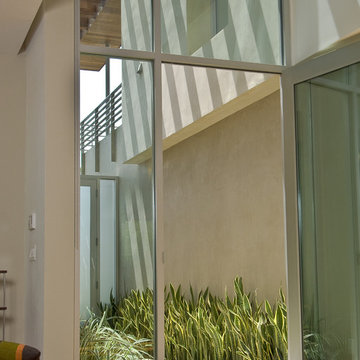
William MacCollum Photography
Inspiration för moderna entréer, med ljust trägolv, en enkeldörr och glasdörr
Inspiration för moderna entréer, med ljust trägolv, en enkeldörr och glasdörr
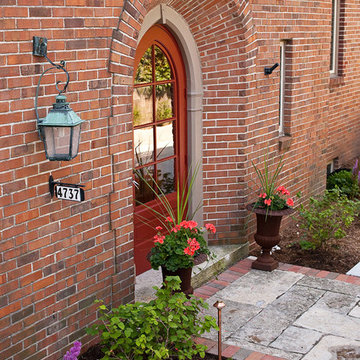
The brick and lannon paving materials were chosen to coordinate with the historic architecture of the home.
Westhauser Photography
Inredning av en klassisk mellanstor ingång och ytterdörr, med en röd dörr och en enkeldörr
Inredning av en klassisk mellanstor ingång och ytterdörr, med en röd dörr och en enkeldörr
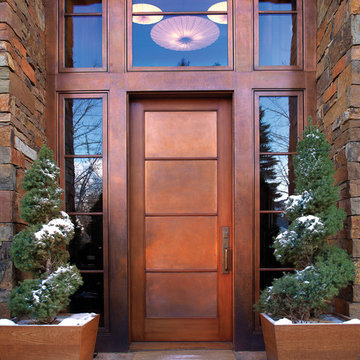
Thumblatch entry set with the Stepped escutcheon (G301) and D grip (G609), shown in silicon bronze, medium patina.
Bild på en funkis ingång och ytterdörr, med en enkeldörr och metalldörr
Bild på en funkis ingång och ytterdörr, med en enkeldörr och metalldörr

The built-in cabinetry at this secondary entrance provides a coat closet, bench, and additional pantry storage for the nearby kitchen.
Photography: Garett + Carrie Buell of Studiobuell/ studiobuell.com
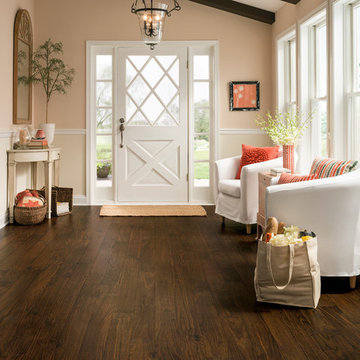
Idéer för stora vintage ingångspartier, med beige väggar, vinylgolv, en enkeldörr och en vit dörr

Foto på en lantlig foajé, med vita väggar, mellanmörkt trägolv, en enkeldörr, en svart dörr och brunt golv

Foto på ett stort vintage kapprum, med en enkeldörr, en vit dörr och grått golv

Photo credit: Rafael Soldi
Idéer för 50 tals foajéer, med vita väggar, en enkeldörr, mellanmörk trädörr och grått golv
Idéer för 50 tals foajéer, med vita väggar, en enkeldörr, mellanmörk trädörr och grått golv
16 618 foton på brun entré, med en enkeldörr
5
