4 795 foton på brun entré, med mellanmörk trädörr
Sortera efter:
Budget
Sortera efter:Populärt i dag
21 - 40 av 4 795 foton
Artikel 1 av 3

Reagen Taylor
Idéer för ett litet 60 tals kapprum, med vita väggar, mellanmörkt trägolv, en enkeldörr och mellanmörk trädörr
Idéer för ett litet 60 tals kapprum, med vita väggar, mellanmörkt trägolv, en enkeldörr och mellanmörk trädörr
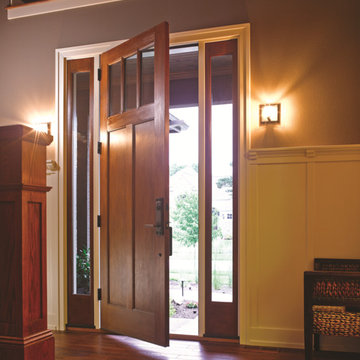
8ft. Therma-Tru Classic-Craft American Style Collection fiberglass door with high-definition Douglas Fir grain and Shaker-style recessed panels. Door and sidelites include energy-efficient Low-E glass.

8" Character Rift & Quartered White Oak Wood Floor with Matching Stair Treads. Extra Long Planks. Finished on site in Nashville Tennessee. Rubio Monocoat Finish. www.oakandbroad.com

Inredning av en medelhavsstil foajé, med beige väggar, en dubbeldörr, mellanmörk trädörr och beiget golv

Nestled into a hillside, this timber-framed family home enjoys uninterrupted views out across the countryside of the North Downs. A newly built property, it is an elegant fusion of traditional crafts and materials with contemporary design.
Our clients had a vision for a modern sustainable house with practical yet beautiful interiors, a home with character that quietly celebrates the details. For example, where uniformity might have prevailed, over 1000 handmade pegs were used in the construction of the timber frame.
The building consists of three interlinked structures enclosed by a flint wall. The house takes inspiration from the local vernacular, with flint, black timber, clay tiles and roof pitches referencing the historic buildings in the area.
The structure was manufactured offsite using highly insulated preassembled panels sourced from sustainably managed forests. Once assembled onsite, walls were finished with natural clay plaster for a calming indoor living environment.
Timber is a constant presence throughout the house. At the heart of the building is a green oak timber-framed barn that creates a warm and inviting hub that seamlessly connects the living, kitchen and ancillary spaces. Daylight filters through the intricate timber framework, softly illuminating the clay plaster walls.
Along the south-facing wall floor-to-ceiling glass panels provide sweeping views of the landscape and open on to the terrace.
A second barn-like volume staggered half a level below the main living area is home to additional living space, a study, gym and the bedrooms.
The house was designed to be entirely off-grid for short periods if required, with the inclusion of Tesla powerpack batteries. Alongside underfloor heating throughout, a mechanical heat recovery system, LED lighting and home automation, the house is highly insulated, is zero VOC and plastic use was minimised on the project.
Outside, a rainwater harvesting system irrigates the garden and fields and woodland below the house have been rewilded.

Foto på en vintage foajé, med grå väggar, mörkt trägolv, en enkeldörr, mellanmörk trädörr och brunt golv
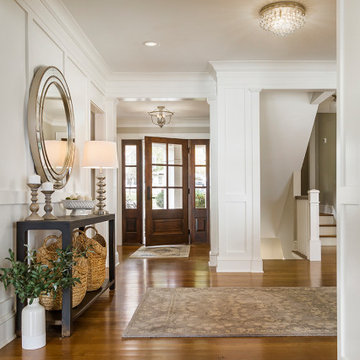
Wainscotting
Drafted and Designed by Fluidesign Studio
Idéer för stora vintage hallar, med vita väggar, mellanmörkt trägolv, en enkeldörr, mellanmörk trädörr och brunt golv
Idéer för stora vintage hallar, med vita väggar, mellanmörkt trägolv, en enkeldörr, mellanmörk trädörr och brunt golv
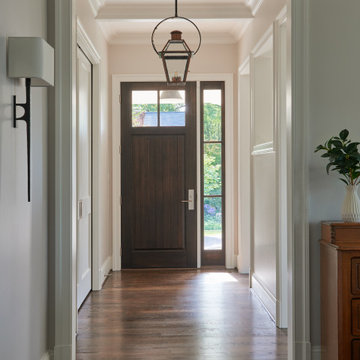
A new 6,000 square foot farmhouse-style residence designed with an open layout and southern charm. The home contains six bedrooms, four-and-a-half baths, wine cellar, home gym, open living / dining / kitchen area, and plenty of outdoor living space.
Photography: Anice Hoachlander, Studio HDP

-Foyer- Adjacent from the credenza and mirror sits this contemporary rustic washed gray bench adorned with fringe trim throw pillows and a cozy, soft throw blanket. Complementing the light blue gray wall color, a small rectilinear area rug and abstract forest artwork piece are selected to complete the Foyer.
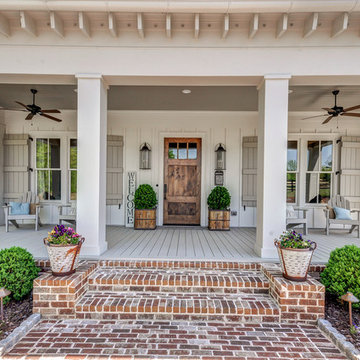
Advantage Home Tours
Inredning av en lantlig ingång och ytterdörr, med en enkeldörr och mellanmörk trädörr
Inredning av en lantlig ingång och ytterdörr, med en enkeldörr och mellanmörk trädörr
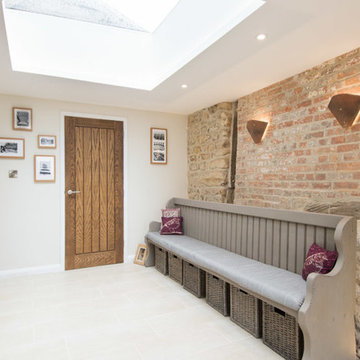
Hayley Watkins Photography
Idéer för en mellanstor lantlig entré, med beige väggar, en enkeldörr, mellanmörk trädörr och beiget golv
Idéer för en mellanstor lantlig entré, med beige väggar, en enkeldörr, mellanmörk trädörr och beiget golv

As shown in the Before Photo, existing steps constructed with pavers, were breaking and falling apart and the exterior steps became unsafe and unappealing. Complete demo and reconstruction of the Front Door Entry was the goal of the customer. Platinum Ponds & Landscaping met with the customer and discussed their goals and budget. We constructed the new steps provided by Unilock and built them to perfection into the existing patio area below. The next phase is to rebuild the patio below. The customers were thrilled with the outcome!
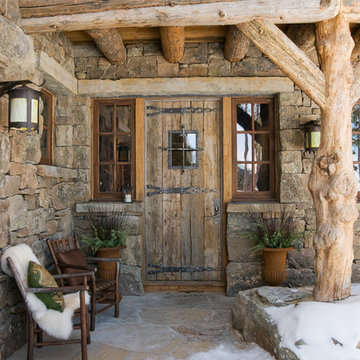
Audrey Hall
Exempel på en rustik ingång och ytterdörr, med en enkeldörr och mellanmörk trädörr
Exempel på en rustik ingång och ytterdörr, med en enkeldörr och mellanmörk trädörr

Red Shutter Photography
Inspiration för en mycket stor vintage foajé, med beige väggar, mellanmörkt trägolv och mellanmörk trädörr
Inspiration för en mycket stor vintage foajé, med beige väggar, mellanmörkt trägolv och mellanmörk trädörr

Todd Mason, Halkin Photography
Inspiration för mellanstora moderna kapprum, med vita väggar, skiffergolv, en enkeldörr, mellanmörk trädörr och grått golv
Inspiration för mellanstora moderna kapprum, med vita väggar, skiffergolv, en enkeldörr, mellanmörk trädörr och grått golv
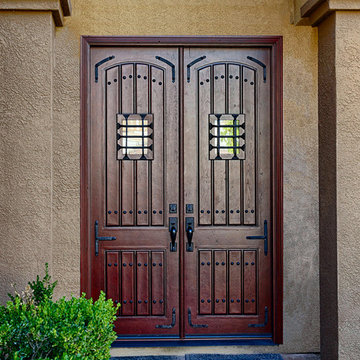
Rustic Style Jeld-Wen Aurora Model A-1322 Fiberglass 5' x 8' Double Entry Door. Two Panel planked arch top in Knotty Alder Grain, Antiqued and Distressed Cherry. Rustic Grill, Speak Easy, 1" Round Clavos and Flat Black Straps. Installed in Rancho Santa Margarita, CA home.
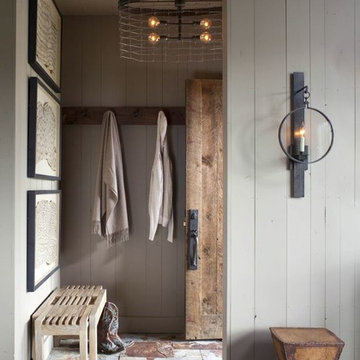
Exempel på en rustik entré, med en enkeldörr, mellanmörk trädörr och mellanmörkt trägolv
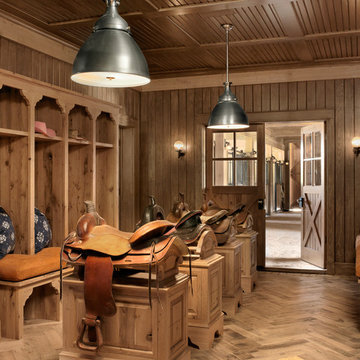
Alise O'Brien
Inspiration för lantliga kapprum, med mellanmörkt trägolv, en dubbeldörr och mellanmörk trädörr
Inspiration för lantliga kapprum, med mellanmörkt trägolv, en dubbeldörr och mellanmörk trädörr

When Cummings Architects first met with the owners of this understated country farmhouse, the building’s layout and design was an incoherent jumble. The original bones of the building were almost unrecognizable. All of the original windows, doors, flooring, and trims – even the country kitchen – had been removed. Mathew and his team began a thorough design discovery process to find the design solution that would enable them to breathe life back into the old farmhouse in a way that acknowledged the building’s venerable history while also providing for a modern living by a growing family.
The redesign included the addition of a new eat-in kitchen, bedrooms, bathrooms, wrap around porch, and stone fireplaces. To begin the transforming restoration, the team designed a generous, twenty-four square foot kitchen addition with custom, farmers-style cabinetry and timber framing. The team walked the homeowners through each detail the cabinetry layout, materials, and finishes. Salvaged materials were used and authentic craftsmanship lent a sense of place and history to the fabric of the space.
The new master suite included a cathedral ceiling showcasing beautifully worn salvaged timbers. The team continued with the farm theme, using sliding barn doors to separate the custom-designed master bath and closet. The new second-floor hallway features a bold, red floor while new transoms in each bedroom let in plenty of light. A summer stair, detailed and crafted with authentic details, was added for additional access and charm.
Finally, a welcoming farmer’s porch wraps around the side entry, connecting to the rear yard via a gracefully engineered grade. This large outdoor space provides seating for large groups of people to visit and dine next to the beautiful outdoor landscape and the new exterior stone fireplace.
Though it had temporarily lost its identity, with the help of the team at Cummings Architects, this lovely farmhouse has regained not only its former charm but also a new life through beautifully integrated modern features designed for today’s family.
Photo by Eric Roth

This side entrance is full of special character and elements with Old Chicago Brick floors and arch which also leads to the garage and back brick patio! This is the perfect setting for the beach to endure the sand coming in on those bare feet! Fletcher Isaacs Photographer
4 795 foton på brun entré, med mellanmörk trädörr
2