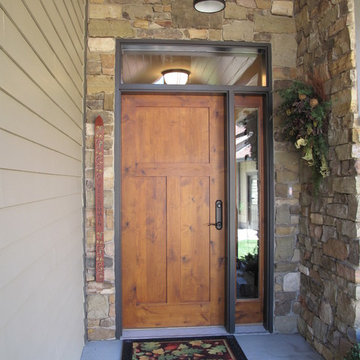4 795 foton på brun entré, med mellanmörk trädörr
Sortera efter:
Budget
Sortera efter:Populärt i dag
41 - 60 av 4 795 foton
Artikel 1 av 3
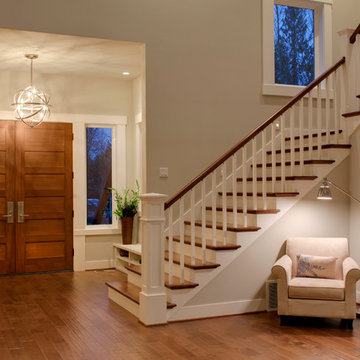
Photo: Clarity NW Photography
Idéer för stora funkis foajéer, med grå väggar, mellanmörkt trägolv, en dubbeldörr och mellanmörk trädörr
Idéer för stora funkis foajéer, med grå väggar, mellanmörkt trägolv, en dubbeldörr och mellanmörk trädörr
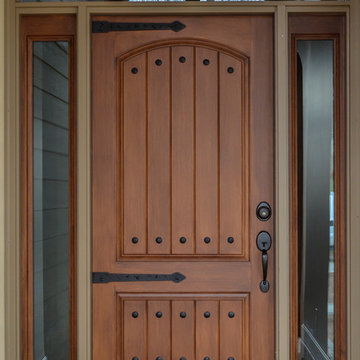
This front entry was faux finished then our team added barn door hardware to complete the rustic look.
Inspiration för mellanstora rustika ingångspartier, med en enkeldörr och mellanmörk trädörr
Inspiration för mellanstora rustika ingångspartier, med en enkeldörr och mellanmörk trädörr
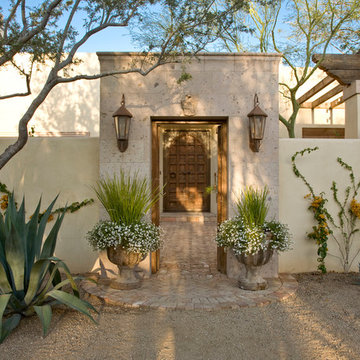
This limestone entrance way guarded on either side by beautiful potted plants and lit by iron sconces has a breathtaking old world vibe. Small details such as the desert foliage climbing the privacy wall and brick pathway only add to the natural beauty of this inviting outdoor area.
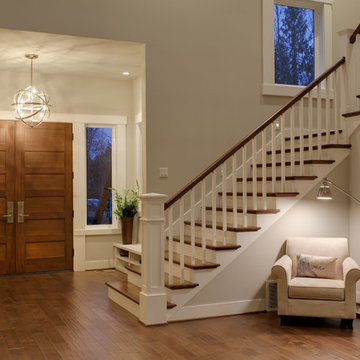
photo: Matt Edington
Inredning av en klassisk foajé, med beige väggar, en dubbeldörr och mellanmörk trädörr
Inredning av en klassisk foajé, med beige väggar, en dubbeldörr och mellanmörk trädörr

The main entry with a handy drop- zone / mudroom in the main hallway with built-in joinery for storing and sorting bags, jackets, hats, shoes
Inredning av en modern mellanstor hall, med vita väggar, vinylgolv, en enkeldörr, mellanmörk trädörr och grått golv
Inredning av en modern mellanstor hall, med vita väggar, vinylgolv, en enkeldörr, mellanmörk trädörr och grått golv

Large Mud Room with lots of storage and hand-washing station!
Exempel på ett stort lantligt kapprum, med vita väggar, tegelgolv, en enkeldörr, mellanmörk trädörr och rött golv
Exempel på ett stort lantligt kapprum, med vita väggar, tegelgolv, en enkeldörr, mellanmörk trädörr och rött golv
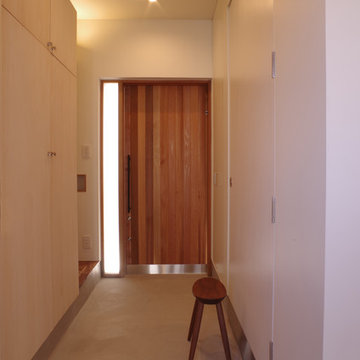
Photo :Kawasumi Ichiyo Architect Office
Inspiration för en nordisk hall, med vita väggar, betonggolv, en enkeldörr, mellanmörk trädörr och grått golv
Inspiration för en nordisk hall, med vita väggar, betonggolv, en enkeldörr, mellanmörk trädörr och grått golv

Off the main entry, enter the mud room to access four built-in lockers with a window seat, making getting in and out the door a breeze. Custom barn doors flank the doorway and add a warm farmhouse flavor.
For more photos of this project visit our website: https://wendyobrienid.com.
Photography by Valve Interactive: https://valveinteractive.com/

Contractor: Legacy CDM Inc. | Interior Designer: Kim Woods & Trish Bass | Photographer: Jola Photography
Idéer för att renovera en mellanstor lantlig ingång och ytterdörr, med vita väggar, skiffergolv, en tvådelad stalldörr, mellanmörk trädörr och grått golv
Idéer för att renovera en mellanstor lantlig ingång och ytterdörr, med vita väggar, skiffergolv, en tvådelad stalldörr, mellanmörk trädörr och grått golv

This 2 story home with a first floor Master Bedroom features a tumbled stone exterior with iron ore windows and modern tudor style accents. The Great Room features a wall of built-ins with antique glass cabinet doors that flank the fireplace and a coffered beamed ceiling. The adjacent Kitchen features a large walnut topped island which sets the tone for the gourmet kitchen. Opening off of the Kitchen, the large Screened Porch entertains year round with a radiant heated floor, stone fireplace and stained cedar ceiling. Photo credit: Picture Perfect Homes

This Beautiful Country Farmhouse rests upon 5 acres among the most incredible large Oak Trees and Rolling Meadows in all of Asheville, North Carolina. Heart-beats relax to resting rates and warm, cozy feelings surplus when your eyes lay on this astounding masterpiece. The long paver driveway invites with meticulously landscaped grass, flowers and shrubs. Romantic Window Boxes accentuate high quality finishes of handsomely stained woodwork and trim with beautifully painted Hardy Wood Siding. Your gaze enhances as you saunter over an elegant walkway and approach the stately front-entry double doors. Warm welcomes and good times are happening inside this home with an enormous Open Concept Floor Plan. High Ceilings with a Large, Classic Brick Fireplace and stained Timber Beams and Columns adjoin the Stunning Kitchen with Gorgeous Cabinets, Leathered Finished Island and Luxurious Light Fixtures. There is an exquisite Butlers Pantry just off the kitchen with multiple shelving for crystal and dishware and the large windows provide natural light and views to enjoy. Another fireplace and sitting area are adjacent to the kitchen. The large Master Bath boasts His & Hers Marble Vanity’s and connects to the spacious Master Closet with built-in seating and an island to accommodate attire. Upstairs are three guest bedrooms with views overlooking the country side. Quiet bliss awaits in this loving nest amiss the sweet hills of North Carolina.
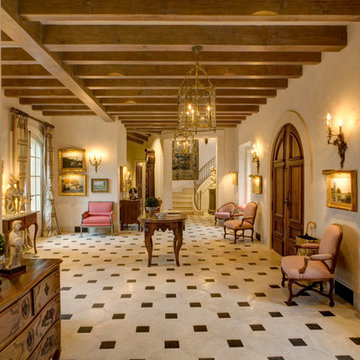
Photos by Frank Deras
Inredning av en stor foajé, med vita väggar, en dubbeldörr och mellanmörk trädörr
Inredning av en stor foajé, med vita väggar, en dubbeldörr och mellanmörk trädörr
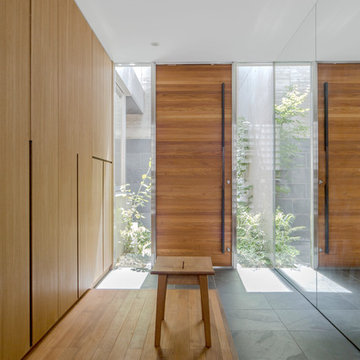
Inspiration för moderna entréer, med bruna väggar, en enkeldörr, mellanmörk trädörr och brunt golv

New Craftsman style home, approx 3200sf on 60' wide lot. Views from the street, highlighting front porch, large overhangs, Craftsman detailing. Photos by Robert McKendrick Photography.
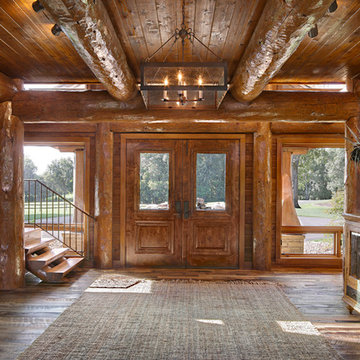
Windowed doors, flanked by more windows, let light into this handcrafted post and beam foyer. Produced By: PrecisionCraft Log & Timber Homes Photo Credit: Mountain Photographics, Inc.
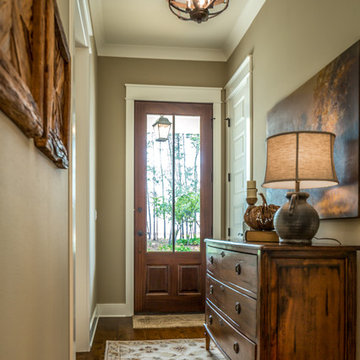
Chris Foster Photography
Foto på en mellanstor lantlig ingång och ytterdörr, med beige väggar, mellanmörkt trägolv, en enkeldörr och mellanmörk trädörr
Foto på en mellanstor lantlig ingång och ytterdörr, med beige väggar, mellanmörkt trägolv, en enkeldörr och mellanmörk trädörr
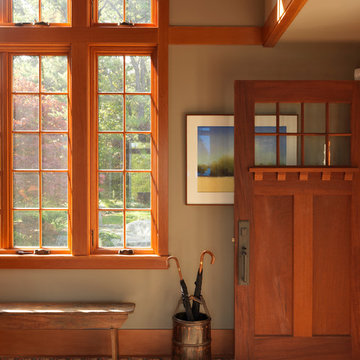
Richard Mandelkorn
Idéer för mellanstora amerikanska foajéer, med grå väggar, mellanmörkt trägolv, en enkeldörr, mellanmörk trädörr och brunt golv
Idéer för mellanstora amerikanska foajéer, med grå väggar, mellanmörkt trägolv, en enkeldörr, mellanmörk trädörr och brunt golv

White Oak screen and planks for doors. photo by Whit Preston
Idéer för att renovera en 60 tals foajé, med vita väggar, betonggolv, en dubbeldörr och mellanmörk trädörr
Idéer för att renovera en 60 tals foajé, med vita väggar, betonggolv, en dubbeldörr och mellanmörk trädörr
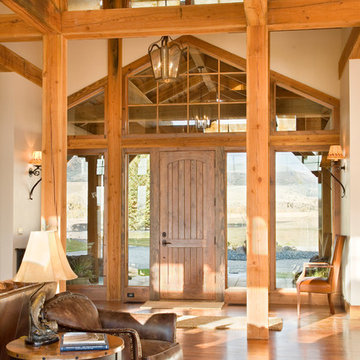
Idéer för att renovera en mellanstor rustik foajé, med vita väggar, ljust trägolv, en enkeldörr och mellanmörk trädörr
4 795 foton på brun entré, med mellanmörk trädörr
3
