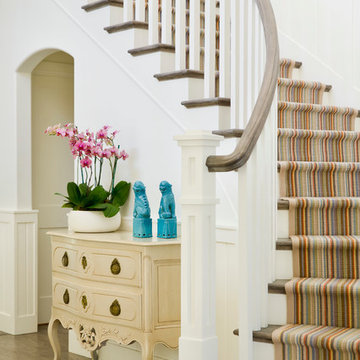8 054 foton på brun entré
Sortera efter:
Budget
Sortera efter:Populärt i dag
81 - 100 av 8 054 foton
Artikel 1 av 3

The homeowner loves having a back door that connects her kitchen to her back patio. In our design, we included a simple custom bench for changing shoes.

Here is the interior of Mud room addition. Those are 18 inch wide lockers. The leaded glass window was relocated from the former Mud Room.
Chris Marshall
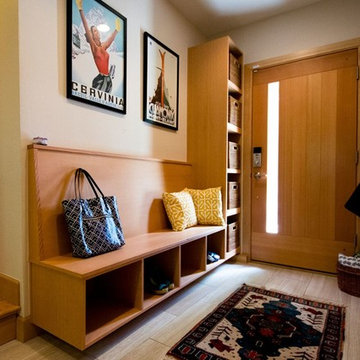
Exempel på en mellanstor modern ingång och ytterdörr, med vita väggar, vinylgolv, en enkeldörr, mellanmörk trädörr och beiget golv
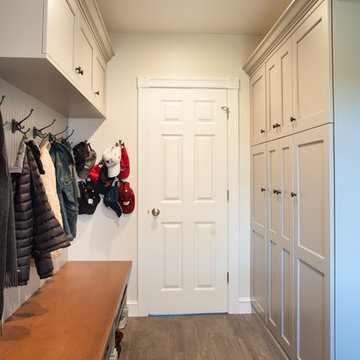
Klassisk inredning av ett mellanstort kapprum, med beige väggar, klinkergolv i keramik, en enkeldörr, en vit dörr och brunt golv
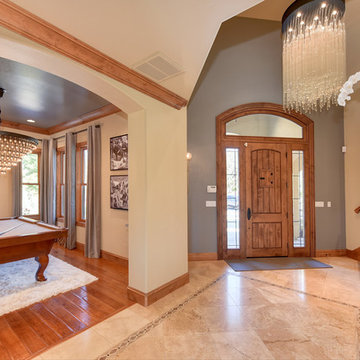
Idéer för att renovera en stor vintage ingång och ytterdörr, med grå väggar, klinkergolv i porslin, en enkeldörr, mellanmörk trädörr och beiget golv
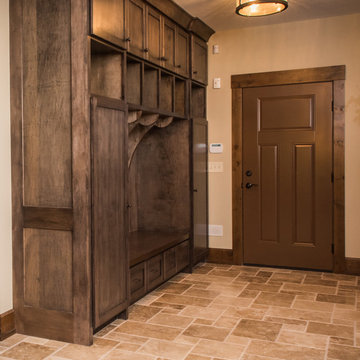
Bild på ett mellanstort rustikt kapprum, med beige väggar, travertin golv, en enkeldörr och en brun dörr
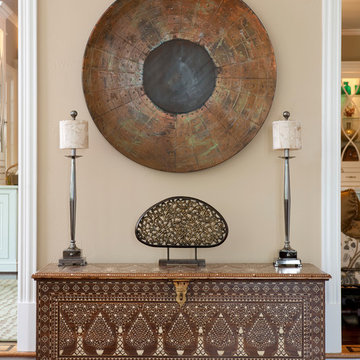
Inlaid ivory & wood decorates this Middle Eastern treasure chest with pair of silver candlestick lamps & giant round pieced copper & bronze bowl above & topped with an ethnic & lacey cast metal sculpture
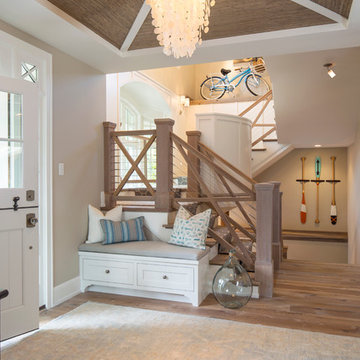
Inspiration för mellanstora maritima foajéer, med mellanmörkt trägolv, en tvådelad stalldörr, beige väggar och en vit dörr
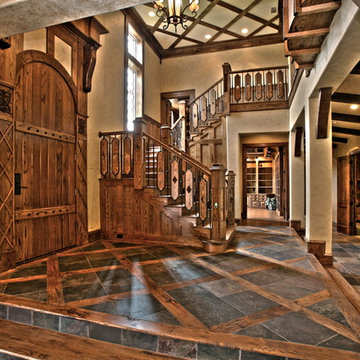
Inspiration för en stor rustik ingång och ytterdörr, med beige väggar, mörkt trägolv, en enkeldörr, mörk trädörr och flerfärgat golv

A curious quirk of the long-standing popularity of open plan kitchen /dining spaces is the need to incorporate boot rooms into kitchen re-design plans. We all know that open plan kitchen – dining rooms are absolutely perfect for modern family living but the downside is that for every wall knocked through, precious storage space is lost, which can mean that clutter inevitably ensues.
Designating an area just off the main kitchen, ideally near the back entrance, which incorporates storage and a cloakroom is the ideal placement for a boot room. For families whose focus is on outdoor pursuits, incorporating additional storage under bespoke seating that can hide away wellies, walking boots and trainers will always prove invaluable particularly during the colder months.
A well-designed boot room is not just about storage though, it’s about creating a practical space that suits the needs of the whole family while keeping the design aesthetic in line with the rest of the project.
With tall cupboards and under seating storage, it’s easy to pack away things that you don’t use on a daily basis but require from time to time, but what about everyday items you need to hand? Incorporating artisan shelves with coat pegs ensures that coats and jackets are easily accessible when coming in and out of the home and also provides additional storage above for bulkier items like cricket helmets or horse-riding hats.
In terms of ensuring continuity and consistency with the overall project design, we always recommend installing the same cabinetry design and hardware as the main kitchen, however, changing the paint choices to reflect a change in light and space is always an excellent idea; thoughtful consideration of the colour palette is always time well spent in the long run.
Lastly, a key consideration for the boot rooms is the flooring. A hard-wearing and robust stone flooring is essential in what is inevitably an area of high traffic.
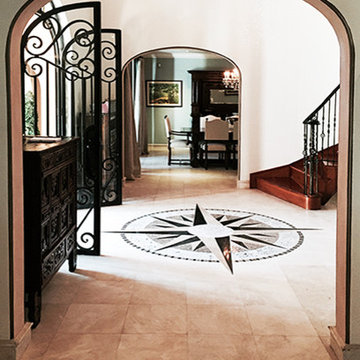
Javier Lozada
Medelhavsstil inredning av en stor hall, med beige väggar, en dubbeldörr, metalldörr och beiget golv
Medelhavsstil inredning av en stor hall, med beige väggar, en dubbeldörr, metalldörr och beiget golv
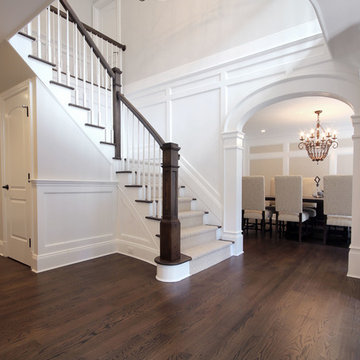
Foto på en mellanstor vintage foajé, med beige väggar, mörkt trägolv och brunt golv
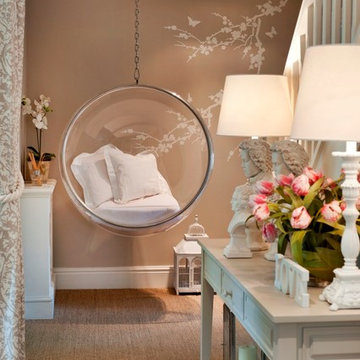
The bubble chair is a favourite with guests, children and adults alike! With soft warm lighting illuminating the hand painted blossom, it truly is a lovely spot to curl up in.
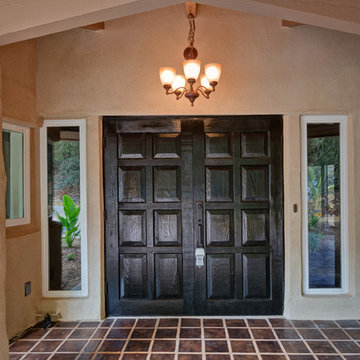
Home entrance with double doors and outdoor chandelier.
Idéer för att renovera en mellanstor medelhavsstil ingång och ytterdörr, med beige väggar, klinkergolv i keramik, en dubbeldörr och mörk trädörr
Idéer för att renovera en mellanstor medelhavsstil ingång och ytterdörr, med beige väggar, klinkergolv i keramik, en dubbeldörr och mörk trädörr
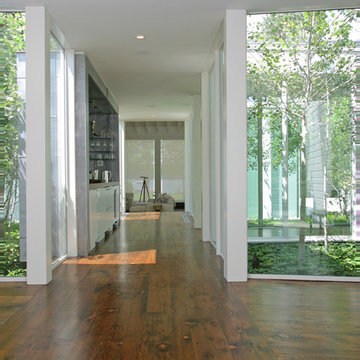
Modern inredning av en stor hall, med vita väggar, mellanmörkt trägolv, en enkeldörr och mörk trädörr
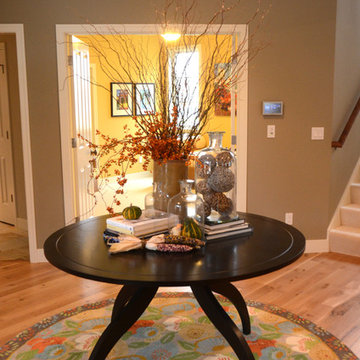
Fantastic, fun new family home in quaint Douglas, Michigan. A transitional open-concept house showcasing a hallway with a round dark wooden table, a round colorful floral area rug, fall themed decor, medium toned wooden floors, and dark beige walls.
Home located in Douglas, Michigan. Designed by Bayberry Cottage who also serves South Haven, Kalamazoo, Saugatuck, St Joseph, & Holland.

Eichler in Marinwood - At the larger scale of the property existed a desire to soften and deepen the engagement between the house and the street frontage. As such, the landscaping palette consists of textures chosen for subtlety and granularity. Spaces are layered by way of planting, diaphanous fencing and lighting. The interior engages the front of the house by the insertion of a floor to ceiling glazing at the dining room.
Jog-in path from street to house maintains a sense of privacy and sequential unveiling of interior/private spaces. This non-atrium model is invested with the best aspects of the iconic eichler configuration without compromise to the sense of order and orientation.
photo: scott hargis
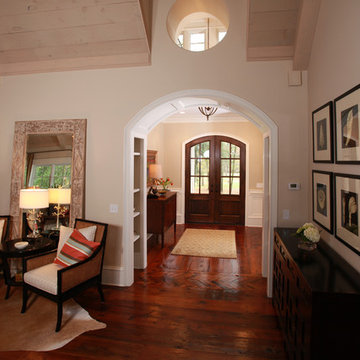
These rooms feature arch walkways, wall art, wooden dining room table, upholstered chairs, floral loveseat, flat hearth fireplace, vaulted ceilings, wooden sideboards, two rattan chairs, white cushions, striped throw pillows, branch lamp, and large floor length mirror.
Project designed by Atlanta interior design firm, Nandina Home & Design. Their Sandy Springs home decor showroom and design studio also serve Midtown, Buckhead, and outside the perimeter.
For more about Nandina Home & Design, click here: https://nandinahome.com/

Comforting yet beautifully curated, soft colors and gently distressed wood work craft a welcoming kitchen. The coffered beadboard ceiling and gentle blue walls in the family room are just the right balance for the quarry stone fireplace, replete with surrounding built-in bookcases. 7” wide-plank Vintage French Oak Rustic Character Victorian Collection Tuscany edge hand scraped medium distressed in Stone Grey Satin Hardwax Oil. For more information please email us at: sales@signaturehardwoods.com
8 054 foton på brun entré
5
