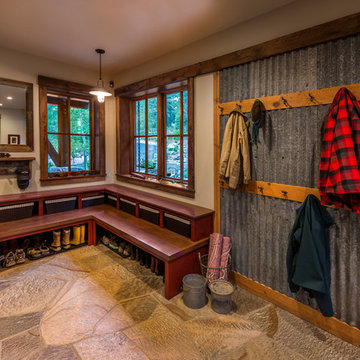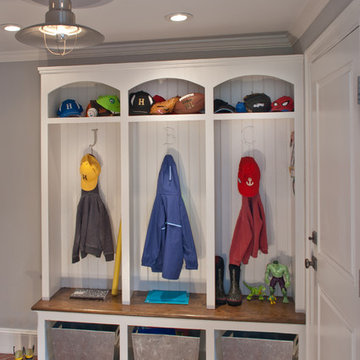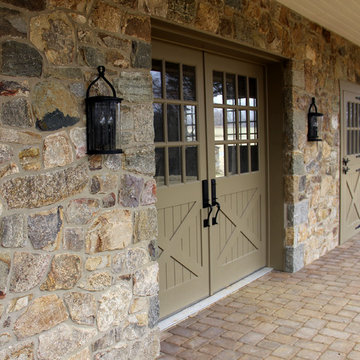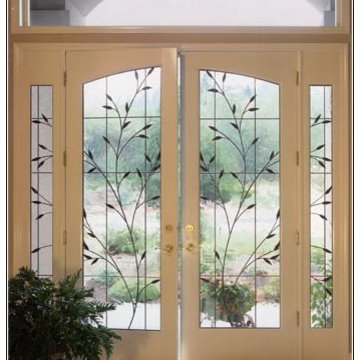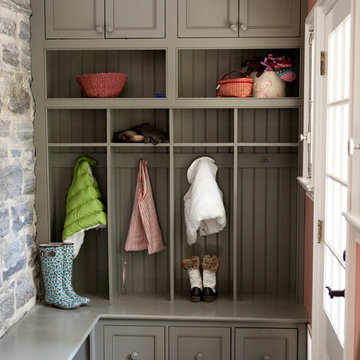8 054 foton på brun entré
Sortera efter:
Budget
Sortera efter:Populärt i dag
161 - 180 av 8 054 foton
Artikel 1 av 3
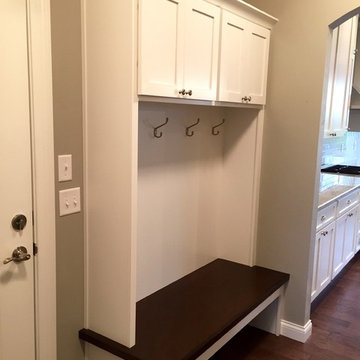
Inspiration för mellanstora amerikanska kapprum, med grå väggar och mellanmörkt trägolv
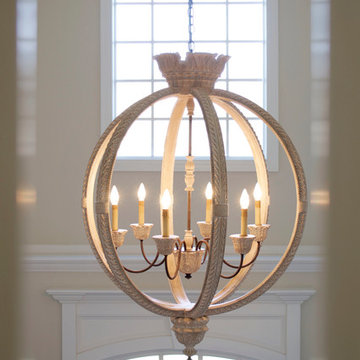
Michael Thorstad Photography
Inredning av en klassisk stor foajé, med beige väggar och mellanmörkt trägolv
Inredning av en klassisk stor foajé, med beige väggar och mellanmörkt trägolv
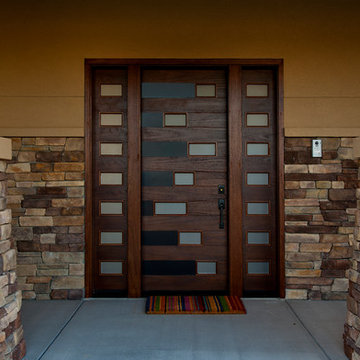
Rick Stordahl Photography
Exempel på en stor modern ingång och ytterdörr, med bruna väggar, betonggolv, en pivotdörr och mörk trädörr
Exempel på en stor modern ingång och ytterdörr, med bruna väggar, betonggolv, en pivotdörr och mörk trädörr
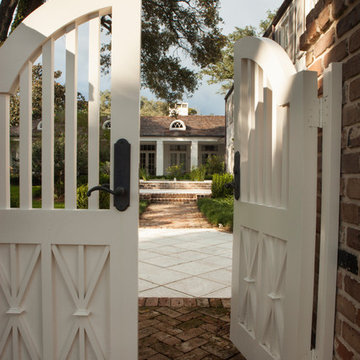
The family room's center French door, lunette dormer, and fireplace were aligned with the existing entrance walk from the street. The pair of custom designed entrance gates repeat the "sheaf of wheat" pattern of the balcony railing above the entrance.
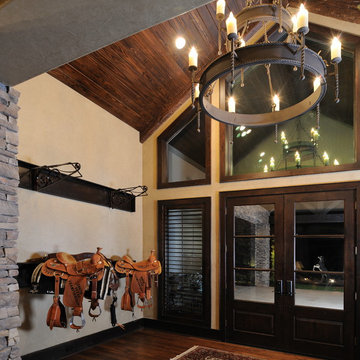
Gorgeous ranch entry w a tack room feel---saddle and wood ceilings beckon you to come in.
Bild på en stor rustik foajé, med en dubbeldörr, mörk trädörr, beige väggar och mörkt trägolv
Bild på en stor rustik foajé, med en dubbeldörr, mörk trädörr, beige väggar och mörkt trägolv

All'ingresso dell'abitazione troviamo una madia di Lago con specchi e mobili cappottiera di Caccaro. Due porte a vetro scorrevoli separano l'ambiente cucina.
Foto di Simone Marulli

View our photos and video to see how new hardwood flooring transformed this beautiful home! We are still working on updates including new wallpaper and a runner for the foyer and a complete reno of the primary bath. Stay tuned to see those when we are finished.
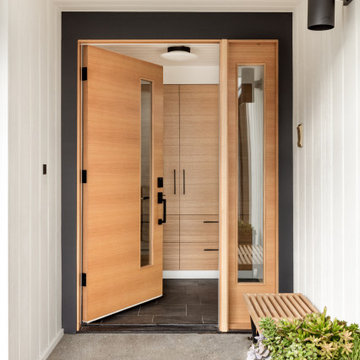
Mid Century home tastefully updated throughought, with new entry, kitchen, storage, stair rail, built ins, bathrooms, basement with kitchenette, and featuring sweeping views with folding La Cantina Doors & Windows. Cabinetry is horizontally grained quarter sawn white oak, waterfall countertop surface is quartzite. Architect: Spinell Design, Photo: Miranda Estes, Construction: Blue Sound Construction, Inc.
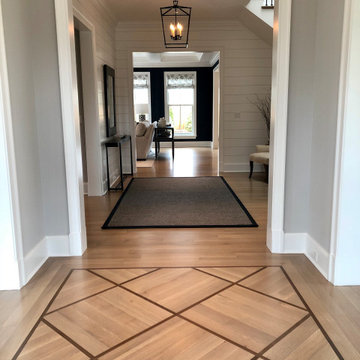
Lantlig inredning av en mellanstor foajé, med grå väggar, ljust trägolv, en enkeldörr, en vit dörr och svart golv

Idéer för att renovera ett mellanstort lantligt kapprum, med grå väggar, skiffergolv, en enkeldörr, en vit dörr och svart golv
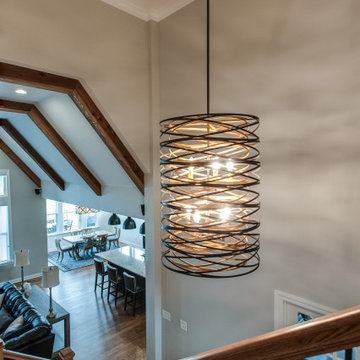
Close up.
Idéer för stora vintage foajéer, med en enkeldörr och mörk trädörr
Idéer för stora vintage foajéer, med en enkeldörr och mörk trädörr
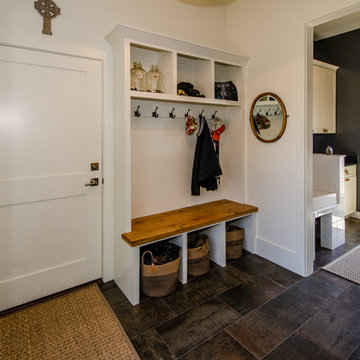
This mudroom features custom built-ins cubbies, a bench from reclaimed barnwood, and a custom dog wash.
Idéer för ett mellanstort skandinaviskt kapprum
Idéer för ett mellanstort skandinaviskt kapprum

Contractor: Legacy CDM Inc. | Interior Designer: Kim Woods & Trish Bass | Photographer: Jola Photography
Idéer för att renovera en mellanstor lantlig ingång och ytterdörr, med vita väggar, skiffergolv, en tvådelad stalldörr, mellanmörk trädörr och grått golv
Idéer för att renovera en mellanstor lantlig ingång och ytterdörr, med vita väggar, skiffergolv, en tvådelad stalldörr, mellanmörk trädörr och grått golv

This mudroom/laundry room was designed to accommodate all who reside within - cats included! This custom cabinet was designed to house the litter box. This remodel and addition was designed and built by Meadowlark Design+Build in Ann Arbor, Michigan. Photo credits Sean Carter

This very busy family of five needed a convenient place to drop coats, shoes and bookbags near the active side entrance of their home. Creating a mudroom space was an essential part of a larger renovation project we were hired to design which included a kitchen, family room, butler’s pantry, home office, laundry room, and powder room. These additional spaces, including the new mudroom, did not exist previously and were created from the home’s existing square footage.
The location of the mudroom provides convenient access from the entry door and creates a roomy hallway that allows an easy transition between the family room and laundry room. This space also is used to access the back staircase leading to the second floor addition which includes a bedroom, full bath, and a second office.
The color pallet features peaceful shades of blue-greys and neutrals accented with textural storage baskets. On one side of the hallway floor-to-ceiling cabinetry provides an abundance of vital closed storage, while the other side features a traditional mudroom design with coat hooks, open cubbies, shoe storage and a long bench. The cubbies above and below the bench were specifically designed to accommodate baskets to make storage accessible and tidy. The stained wood bench seat adds warmth and contrast to the blue-grey paint. The desk area at the end closest to the door provides a charging station for mobile devices and serves as a handy landing spot for mail and keys. The open area under the desktop is perfect for the dog bowls.
Photo: Peter Krupenye
8 054 foton på brun entré
9
