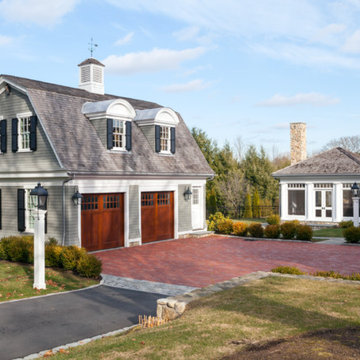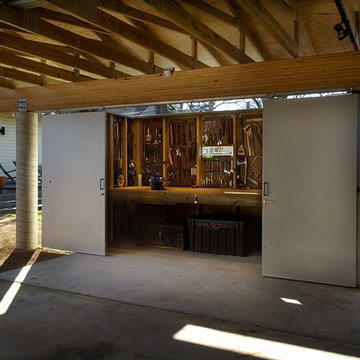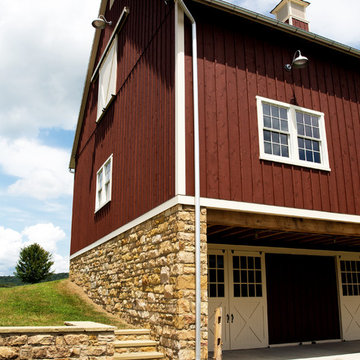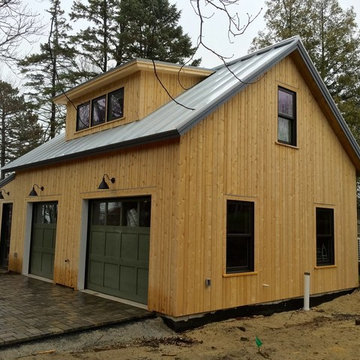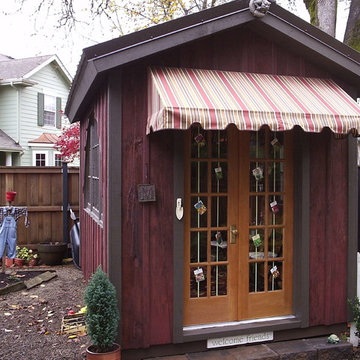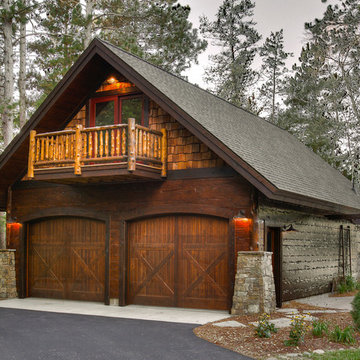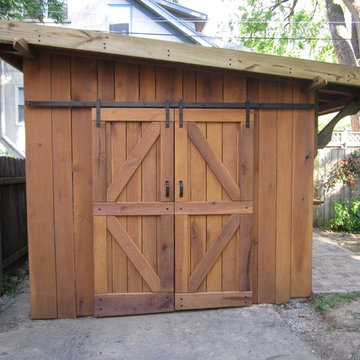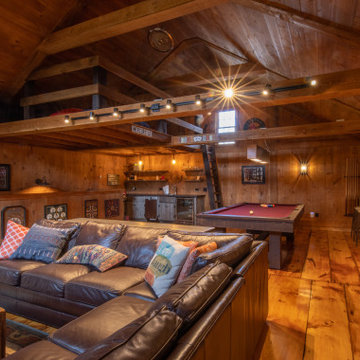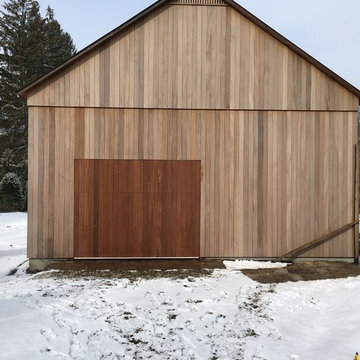1 873 foton på brun fristående garage och förråd
Sortera efter:
Budget
Sortera efter:Populärt i dag
161 - 180 av 1 873 foton
Artikel 1 av 3
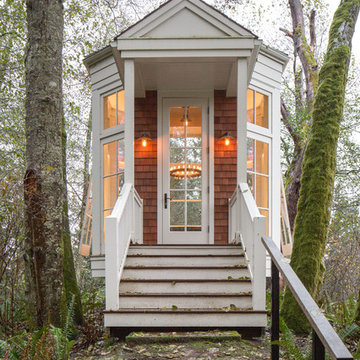
A cozy cottage nestled in the woods of Vashon Island.
Exempel på ett litet klassiskt fristående kontor, studio eller verkstad
Exempel på ett litet klassiskt fristående kontor, studio eller verkstad
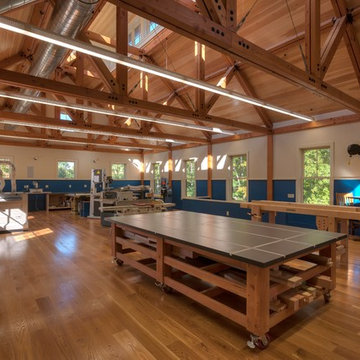
Greg Hubbard
Inspiration för ett stort vintage fristående kontor, studio eller verkstad
Inspiration för ett stort vintage fristående kontor, studio eller verkstad
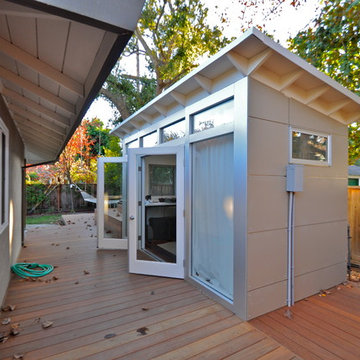
An 8x14 Studio Shed - a great length for a long and narrow space. There is a music recording studio at one end and a desk for office work and crafts at the other.
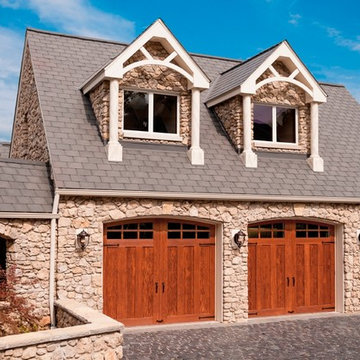
Custom built home on Lake Erie featuring faux wood Canyon Ridge Collection Limited Edition Series carriage house garage doors. Pecky Cypress composite cladding with Clear Cypress composite overlays. Stain finish. Molded from pieces of real wood for realistic grain pattern and texture. Won't rot, warp, crack or shrink. Low-maintenance five layer construction. Polyurethane insulation. 20.4 R-value. Photos by Andy Frame.
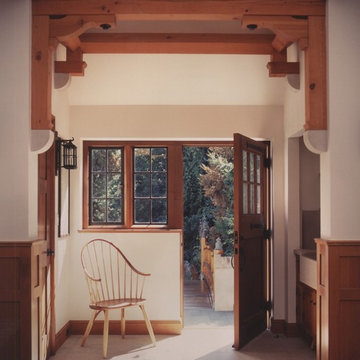
Carriage house apartment interior, in the English Arts & Crafts style, foyer & timberwork, custom design by Duncan McRoberts. Laurie Black photography.
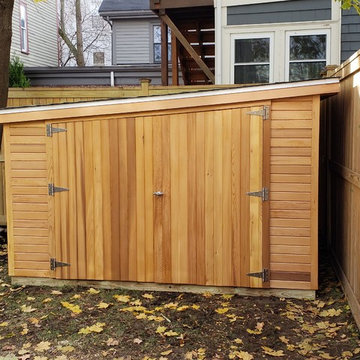
7x9 Bike Shed, 6ft peak height, Western Red Cedar siding
Inredning av en modern liten fristående garage och förråd
Inredning av en modern liten fristående garage och förråd
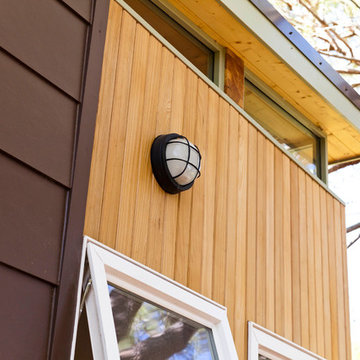
Dominic Arizona Bonuccelli
Exempel på ett mellanstort modernt fristående kontor, studio eller verkstad
Exempel på ett mellanstort modernt fristående kontor, studio eller verkstad
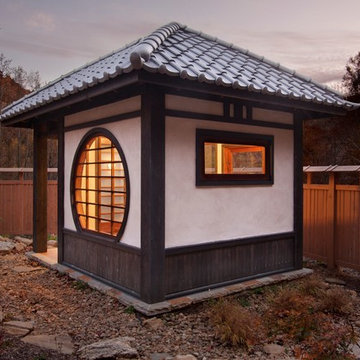
Photos by Jay Weiland
Foto på en liten orientalisk fristående garage och förråd
Foto på en liten orientalisk fristående garage och förråd
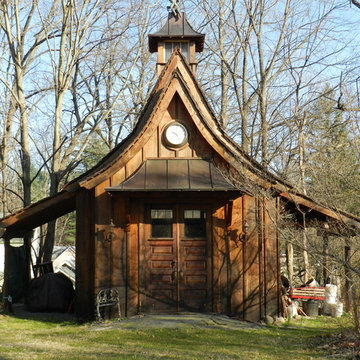
The Garden Building In Early Spring
Idéer för att renovera en mellanstor vintage fristående lada
Idéer för att renovera en mellanstor vintage fristående lada
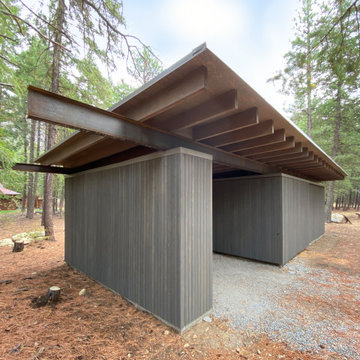
A shop and carport for a Lost River cabin
Idéer för att renovera ett litet funkis fristående kontor, studio eller verkstad
Idéer för att renovera ett litet funkis fristående kontor, studio eller verkstad
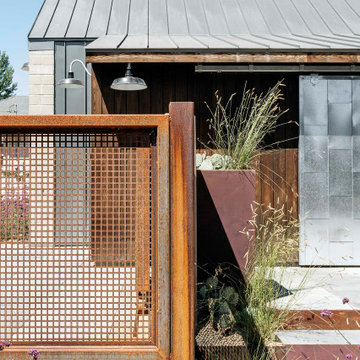
The Sonoma Farmhaus project was designed for a cycling enthusiast with a globally demanding professional career, who wanted to create a place that could serve as both a retreat of solitude and a hub for gathering with friends and family. Located within the town of Graton, California, the site was chosen not only to be close to a small town and its community, but also to be within cycling distance to the picturesque, coastal Sonoma County landscape.
Taking the traditional forms of farmhouse, and their notions of sustenance and community, as inspiration, the project comprises an assemblage of two forms - a Main House and a Guest House with Bike Barn - joined in the middle by a central outdoor gathering space anchored by a fireplace. The vision was to create something consciously restrained and one with the ground on which it stands. Simplicity, clear detailing, and an innate understanding of how things go together were all central themes behind the design. Solid walls of rammed earth blocks, fabricated from soils excavated from the site, bookend each of the structures.
According to the owner, the use of simple, yet rich materials and textures...“provides a humanness I’ve not known or felt in any living venue I’ve stayed, Farmhaus is an icon of sustenance for me".
1 873 foton på brun fristående garage och förråd
9
