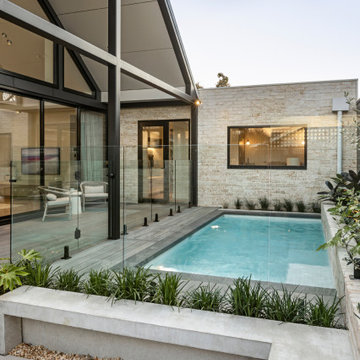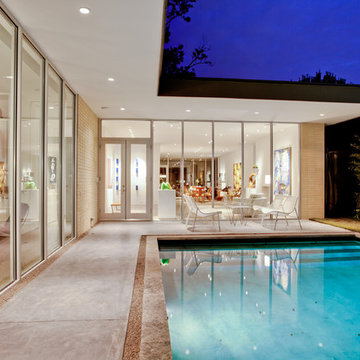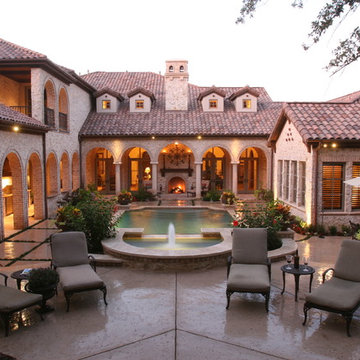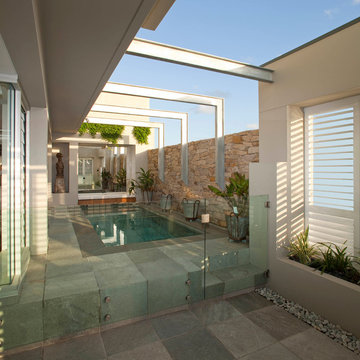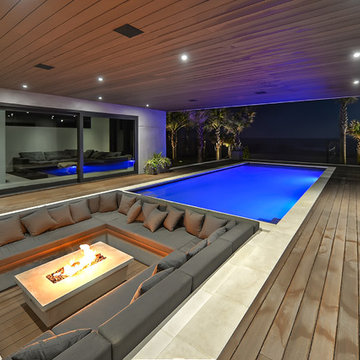177 foton på brun gårdsplan med pool
Sortera efter:
Budget
Sortera efter:Populärt i dag
21 - 40 av 177 foton
Artikel 1 av 3
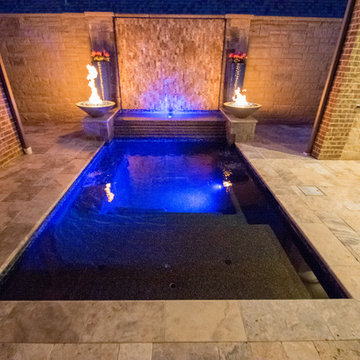
Modern Spool with Water Wall flowing into fountain stair stepping down into the Spool. Flanked on both sides with Grand Effects fire bowls highlighted at night by LED lighting and shaded at day by a custom arbor. Designed by Mike Farley. FarleyPoolDesigns.com
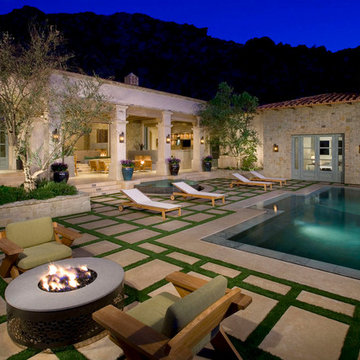
Exempel på en stor medelhavsstil anpassad pool, med spabad och naturstensplattor
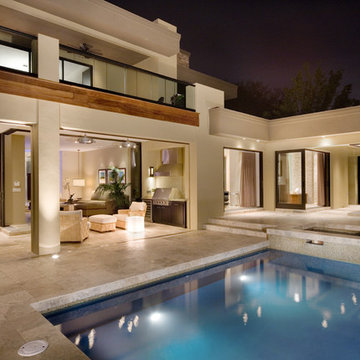
Amaryllis is almost beyond description; the entire back of the home opens seamlessly to a gigantic covered entertainment lanai and can only be described as a visual testament to the indoor/outdoor aesthetic which is commonly a part of our designs. This home includes four bedrooms, six full bathrooms, and two half bathrooms. Additional features include a theatre room, a separate private spa room near the swimming pool, a very large open kitchen, family room, and dining spaces that coupled with a huge master suite with adjacent flex space. The bedrooms and bathrooms upstairs flank a large entertaining space which seamlessly flows out to the second floor lounge balcony terrace. Outdoor entertaining will not be a problem in this home since almost every room on the first floor opens to the lanai and swimming pool. 4,516 square feet of air conditioned space is enveloped in the total square footage of 6,417 under roof area.
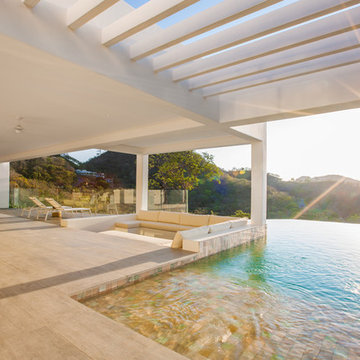
Our International project of a home with a view! Outdoor living required for this warm climate in North America. Sunk in seating area, a vast deck with glass balconies and a large infinity pool at the heart of this outdoor space. The style of the pool and its tile colors are thoughtfully chosen as the client wished for the water of the pool to connect seamlessly with the ocean around sunset. Light beige sandy tiles slowly turn turquoise into infinity.
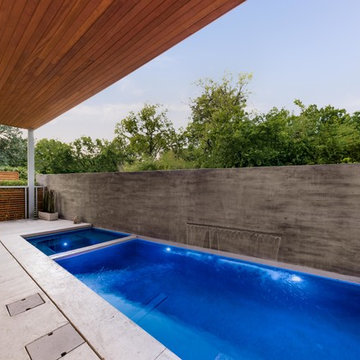
Costa Christ Media
Inspiration för moderna rektangulär gårdsplaner med pool, med spabad och marksten i betong
Inspiration för moderna rektangulär gårdsplaner med pool, med spabad och marksten i betong
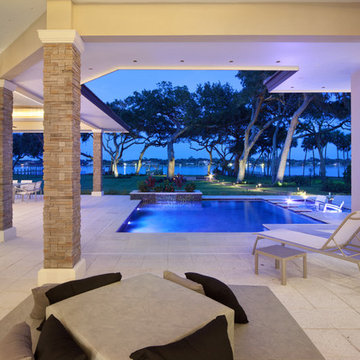
Harvey Smith Photography
Inredning av en modern anpassad gårdsplan med pool, med kakelplattor
Inredning av en modern anpassad gårdsplan med pool, med kakelplattor
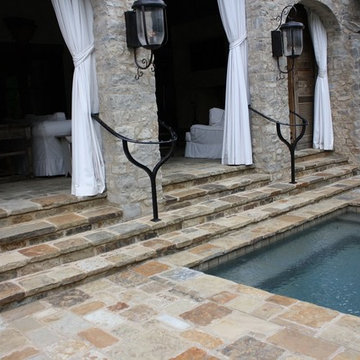
Malahide thin stone veneer from the Quarry Mill gives this pool a relaxing and old world feel. Malahide natural stone veneer has gray and white tones that will add a bit of simple charm to your projects. The irregular stone stapes and random edges will work well with projects like accent walls, exterior siding, and chimneys. These random shapes will create a unique pattern of stone and add dimension to your space. Malahide stones also adds an antique element to both rustic and contemporary decors. The neutral colors will blend well with both the dark or metallic tones of modern electronics and priceless collectables and art.
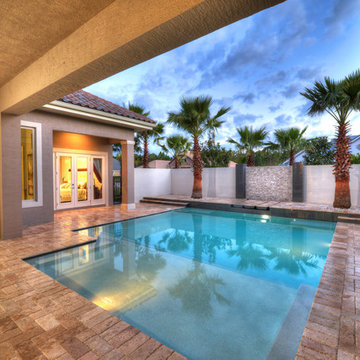
Photos provided by Kargar Construction
Idéer för mellanstora funkis rektangulär gårdsplaner med pool, med en fontän och granitkomposit
Idéer för mellanstora funkis rektangulär gårdsplaner med pool, med en fontän och granitkomposit
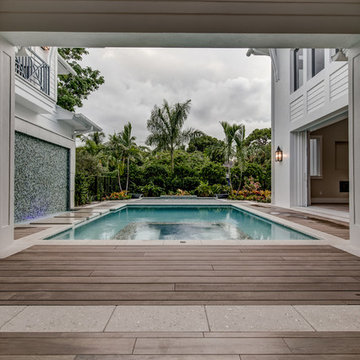
Matt Steeves
Idéer för att renovera en stor vintage anpassad pool, med en fontän och trädäck
Idéer för att renovera en stor vintage anpassad pool, med en fontän och trädäck
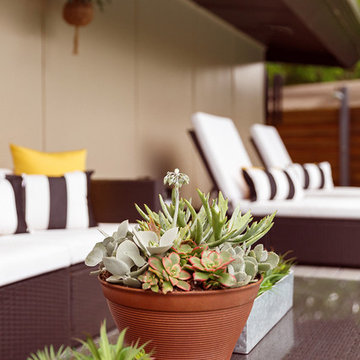
Midcentury modern courtyard with pool includes outdoor furniture and Sunbrella covered cushions.
Inspiration för en stor 60 tals l-formad gårdsplan med pool, med trädäck
Inspiration för en stor 60 tals l-formad gårdsplan med pool, med trädäck
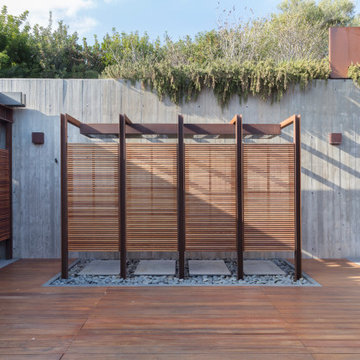
The villas are part of a master plan conceived by Ferdinando Fagnola in the seventies, defined by semi-underground volumes in exposed concrete: geological objects attacked by green and natural elements. These units were not built as intended: they were domesticated and forced into the imagery of granite coverings and pastel colors, as in most coastal architecture of the tourist boom.
We did restore the radical force of the original concept while introducing a new organization and spatial flow, and custom-designed interiors.
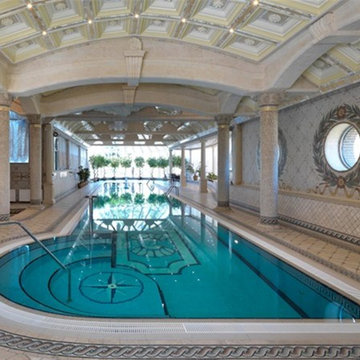
Private Residence Interior Indoor Pool Room
Idéer för mycket stora vintage anpassad gårdsplaner med pool, med poolhus och kakelplattor
Idéer för mycket stora vintage anpassad gårdsplaner med pool, med poolhus och kakelplattor
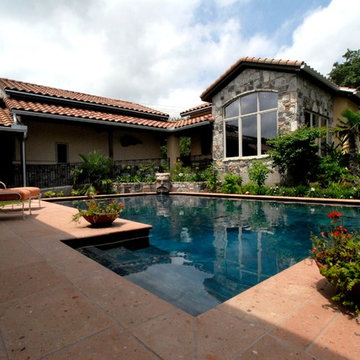
Norman Garrettson Photography. View from the Master Bedroom Terrace to the Gust House. Please notice the stone sculpture fountain pouring water into the pool.
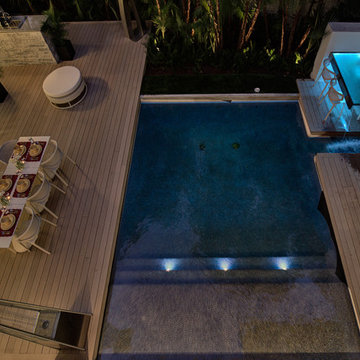
Azalea is The 2012 New American Home as commissioned by the National Association of Home Builders and was featured and shown at the International Builders Show and in Florida Design Magazine, Volume 22; No. 4; Issue 24-12. With 4,335 square foot of air conditioned space and a total under roof square footage of 5,643 this home has four bedrooms, four full bathrooms, and two half bathrooms. It was designed and constructed to achieve the highest level of “green” certification while still including sophisticated technology such as retractable window shades, motorized glass doors and a high-tech surveillance system operable just by the touch of an iPad or iPhone. This showcase residence has been deemed an “urban-suburban” home and happily dwells among single family homes and condominiums. The two story home brings together the indoors and outdoors in a seamless blend with motorized doors opening from interior space to the outdoor space. Two separate second floor lounge terraces also flow seamlessly from the inside. The front door opens to an interior lanai, pool, and deck while floor-to-ceiling glass walls reveal the indoor living space. An interior art gallery wall is an entertaining masterpiece and is completed by a wet bar at one end with a separate powder room. The open kitchen welcomes guests to gather and when the floor to ceiling retractable glass doors are open the great room and lanai flow together as one cohesive space. A summer kitchen takes the hospitality poolside.
Awards:
2012 Golden Aurora Award – “Best of Show”, Southeast Building Conference
– Grand Aurora Award – “Best of State” – Florida
– Grand Aurora Award – Custom Home, One-of-a-Kind $2,000,001 – $3,000,000
– Grand Aurora Award – Green Construction Demonstration Model
– Grand Aurora Award – Best Energy Efficient Home
– Grand Aurora Award – Best Solar Energy Efficient House
– Grand Aurora Award – Best Natural Gas Single Family Home
– Aurora Award, Green Construction – New Construction over $2,000,001
– Aurora Award – Best Water-Wise Home
– Aurora Award – Interior Detailing over $2,000,001
2012 Parade of Homes – “Grand Award Winner”, HBA of Metro Orlando
– First Place – Custom Home
2012 Major Achievement Award, HBA of Metro Orlando
– Best Interior Design
2012 Orlando Home & Leisure’s:
– Outdoor Living Space of the Year
– Specialty Room of the Year
2012 Gold Nugget Awards, Pacific Coast Builders Conference
– Grand Award, Indoor/Outdoor Space
– Merit Award, Best Custom Home 3,000 – 5,000 sq. ft.
2012 Design Excellence Awards, Residential Design & Build magazine
– Best Custom Home 4,000 – 4,999 sq ft
– Best Green Home
– Best Outdoor Living
– Best Specialty Room
– Best Use of Technology
2012 Residential Coverings Award, Coverings Show
2012 AIA Orlando Design Awards
– Residential Design, Award of Merit
– Sustainable Design, Award of Merit
2012 American Residential Design Awards, AIBD
– First Place – Custom Luxury Homes, 4,001 – 5,000 sq ft
– Second Place – Green Design
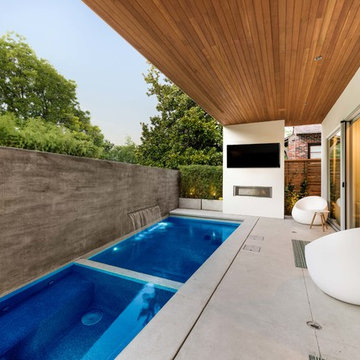
Costa Christ Media
Inspiration för en funkis rektangulär gårdsplan med pool, med spabad och marksten i betong
Inspiration för en funkis rektangulär gårdsplan med pool, med spabad och marksten i betong
177 foton på brun gårdsplan med pool
2
