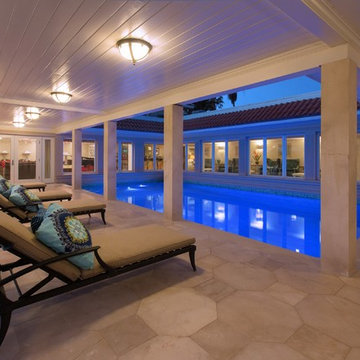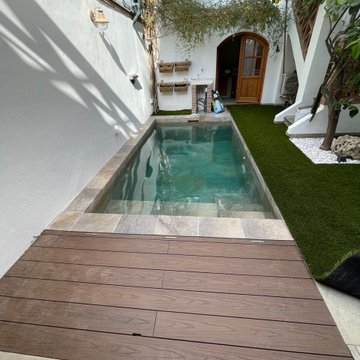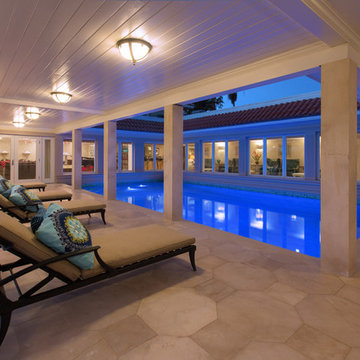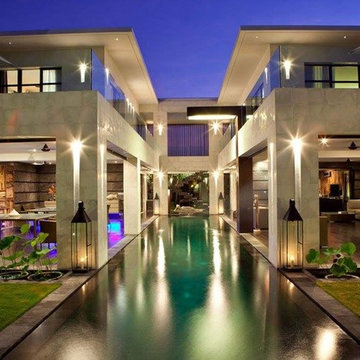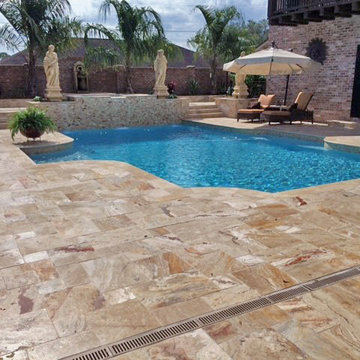177 foton på brun gårdsplan med pool
Sortera efter:
Budget
Sortera efter:Populärt i dag
41 - 60 av 177 foton
Artikel 1 av 3
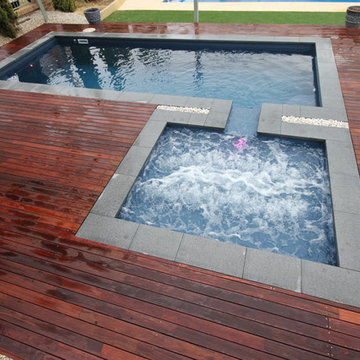
Create the ultimate outdoor entertaining area with The Nova Spillways Spas to complement your new pool. This Spillway Spa connects to the side of your pool making it ideal for entertainment and leisure.
• Continuous bench seating
• Seats up to 7 adults
• 6 spa jets provide a soothing hydrotherapy massage
• 2 corner steps
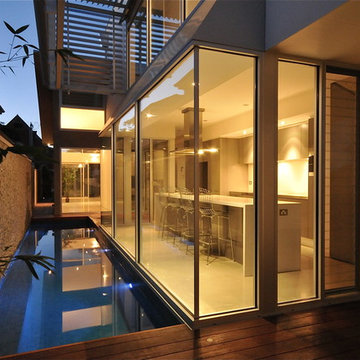
The lap pool spans between main bedroom and living/dining area. As well as its aesthetic and exercise aspects it also providers a cooling effect to the interior through louvre windows using the leavening prevailing breezes.
Warwick O'Brien
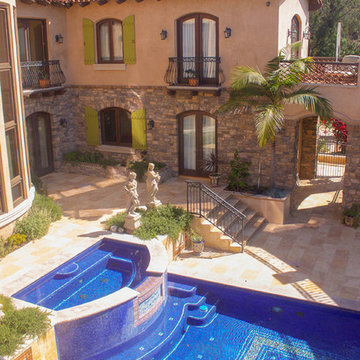
Idéer för att renovera en mellanstor medelhavsstil rektangulär pool, med spabad och kakelplattor
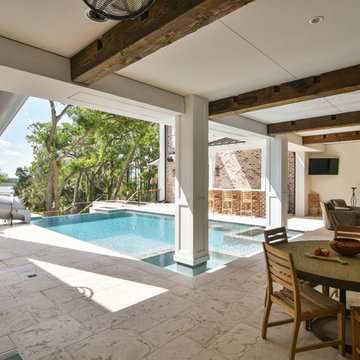
Tripp Smith
Klassisk inredning av en stor anpassad pool, med vattenrutschkana och naturstensplattor
Klassisk inredning av en stor anpassad pool, med vattenrutschkana och naturstensplattor
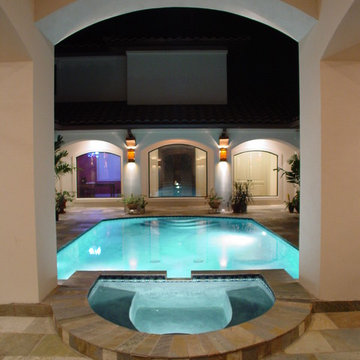
Built by Butterfield Custom Homes
Inspiration för mellanstora medelhavsstil rektangulär pooler, med spabad och kakelplattor
Inspiration för mellanstora medelhavsstil rektangulär pooler, med spabad och kakelplattor
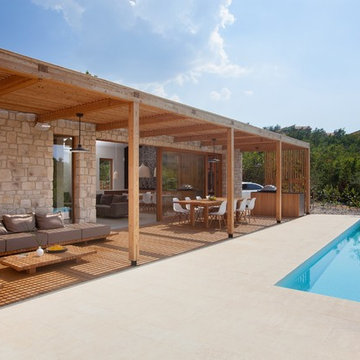
Zona piscina in stile scandinavo, in cui il cemento chiaro si intervalla al legno naturale, per un effetto di grande comfort e naturalità.
Idéer för en stor minimalistisk pool, med marksten i betong
Idéer för en stor minimalistisk pool, med marksten i betong
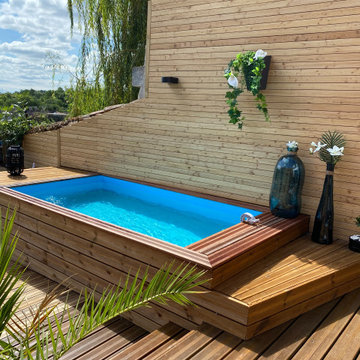
Cette ancienne terrasse asse vétuste avait 2 pistes exploitables.
une vue dégagée et pas de vis à vis à cette endroit.
Il a fallu intégrer cette piscine hors sol,la créer sur mesure pour s adapter aux espaces et la complexité du terrain.
Réalisation happyhouse ??
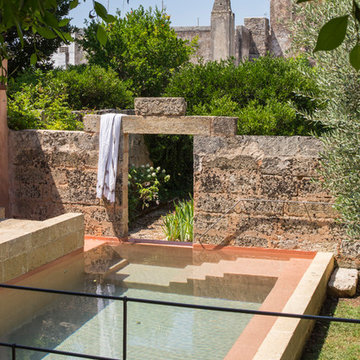
Inspiration för stora medelhavsstil rektangulär pooler, med naturstensplattor
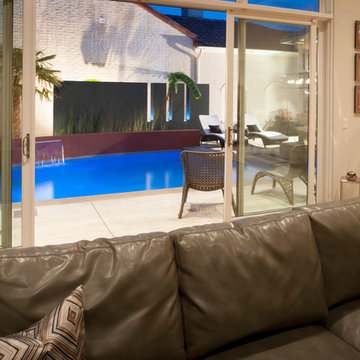
This project is proof that the challenges posed by limited space and accessibility can always be overcome in order to deliver stunning results. The space itself was rather small and also very close to the neighboring residence. Not only was the neighboring wall imposing, it was also of a completely different design style.
The goal here was to create a layering effect with numerous features of varying heights. Not only would this add depth and dimension to the overall design, but it would cause the viewer to shift their focus from the encroaching wall to the beauty of the pool space.
Instead of trying to maximize the water area by squaring off the pool, I decided to instead maximize the visual interest by gracefully rounding off the back wall of the pool. This was accomplished by implementing a raised stucco wall, and also a shorter, matching curved wall, featuring a "Sheer Descent" waterfall.
Inside the taller, deep-plum stucco wall, I created three vertical windows which are all highlighted by LED uplighting. To give depth, dimension and some natural beauty, I implemented a simple bed of Horse Tail Reeds behind the short wall, and chose to place Banana Trees behind the taller wall.
The main seating area is just outside the home's master suite, and is separated by a "Leuder" limestone fire pit. Aside from being a striking design feature, the floating stepper pads accomplish a number of things; they serve triple-duty as a walkway, a seating area adjacent to the fire pit, and also as a poolside rest for beverages.
After discovering that the narrow courtyard acted as a sort of wind tunnel between the two houses, we opted to install tempered glass in order to better control the behavior of the flames. This solved the problem while remaining visually pleasing to the client as well.
You'll notice in some of the leading photos for this project that I had originally intended to implement stepper pads on both sides of the pool closest to the house. And despite a thorough understanding of what would be necessary on an engineering and structural-design basis, we were eventually forced to turn this into a solid deck due to unrelenting city-required setbacks. However the client remained very understanding due to encountering a number of similar issues in their home-build process.
In the end, they were delivered an outstanding pool design that had come to fruition only after coming up with numerous solutions to a number of challenges that only a unique space like this could provide.
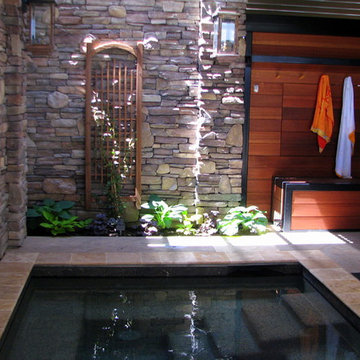
Spa with wall
Exempel på en modern gårdsplan med pool, med spabad och stämplad betong
Exempel på en modern gårdsplan med pool, med spabad och stämplad betong
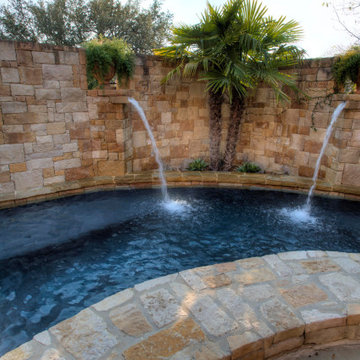
A classic courtyard with a gorgeous custom pool nestled behind a chopped stone wall. The scupper water feature adds a touch of ambiance and a soft focal point for this cozy outdoor space.
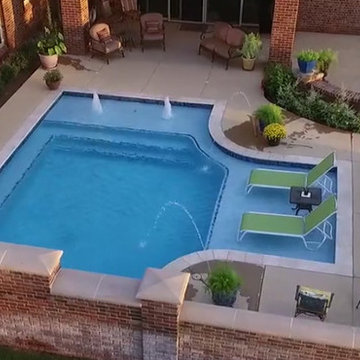
Custom geometric courtyard pool for clients in Hunter’s Creek Addition of Edmond, Oklahoma. The design includes an elaborate brick shade wall with cast stone tops, and a tiered water feature wall with glass mosaic sheer descent. We used “ginger” colored concrete for the deck with a dry stamped pattern to match the home’s existing patio. Pool coping is an elegant 3cm Torreon Travertine. The waterline and trim tile are beautiful 2″x2″ Origins blue glass. The pool interior finish is a traditional Caribbean Blue premium quartz plaster.
For additional water features, we incorporated some simple but soothing water bubblers on the main entry sun ledge, along with two deck jets on the “furniture” sun ledge.
Home designed by Brent Gibson Classic Home Designs using the Build A Pool construction design and project management system for the outdoor living area.
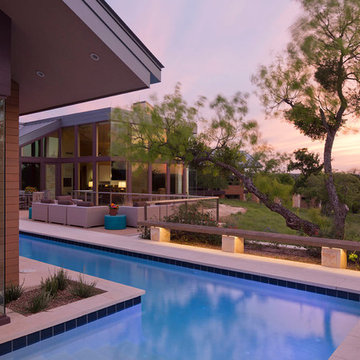
The 5,000 square foot private residence is located in the community of Horseshoe Bay, above the shores of Lake LBJ, and responds to the Texas Hill Country vernacular prescribed by the community: shallow metal roofs, regional materials, sensitive scale massing and water-wise landscaping. The house opens to the scenic north and north-west views and fractures and shifts in order to keep significant oak, mesquite, elm, cedar and persimmon trees, in the process creating lush private patios and limestone terraces.
The Owners desired an accessible residence built for flexibility as they age. This led to a single level home, and the challenge to nestle the step-less house into the sloping landscape.
Full height glazing opens the house to the very beautiful arid landscape, while porches and overhangs protect interior spaces from the harsh Texas sun. Expansive walls of industrial insulated glazing panels allow soft modulated light to penetrate the interior while providing visual privacy. An integral lap pool with adjacent low fenestration reflects dappled light deep into the house.
Chaste stained concrete floors and blackened steel focal elements contrast with islands of mesquite flooring, cherry casework and fir ceilings. Selective areas of exposed limestone walls, some incorporating salvaged timber lintels, and cor-ten steel components further the contrast within the uncomplicated framework.
The Owner’s object and art collection is incorporated into the residence’s sequence of connecting galleries creating a choreography of passage that alternates between the lucid expression of simple ranch house architecture and the rich accumulation of their heritage.
The general contractor for the project is local custom homebuilder Dauphine Homes. Structural Engineering is provided by Structures Inc. of Austin, Texas, and Landscape Architecture is provided by Prado Design LLC in conjunction with Jill Nokes, also of Austin.
Paul Bardagjy Photography
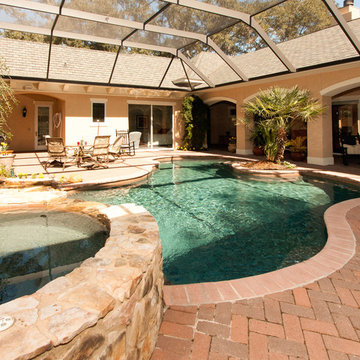
363 Good Hope - Just listed in Berkeley Hall! This spectacular home is the crown jewel of lifestyle homes. Every room in the house opens up to an incredible private courtyard showcasing a spectacular lagoon pool and spa. A separate guest house complements the well-planned main house. With a welcoming, entertaining great room and custom chef’s kitchen, this home boasts all the features of an Architectural Digest gem! Among the home’s many unique features is an artwork marble medallion in grand foyer entrance. A master suite offers privacy with access to your own private pool area and a master bath area that is an oasis of luxury. This home is a must see for the client that is looking for something “really special!”
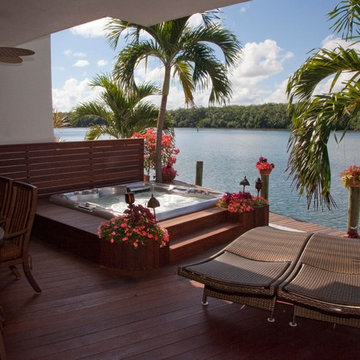
Photo by Sundance® Spas
Inredning av en medelhavsstil rektangulär pool, med spabad och trädäck
Inredning av en medelhavsstil rektangulär pool, med spabad och trädäck
177 foton på brun gårdsplan med pool
3
