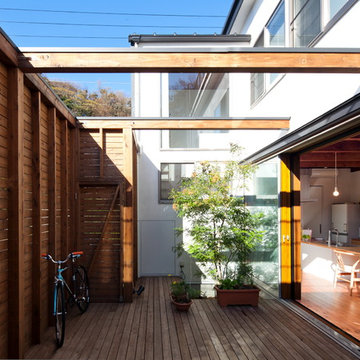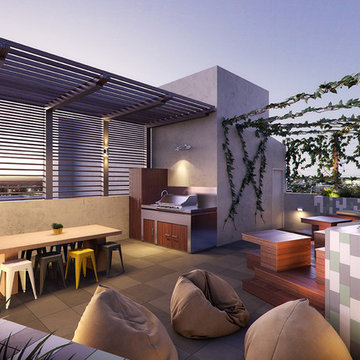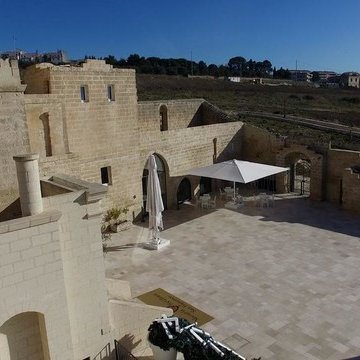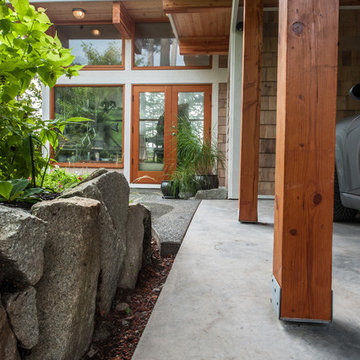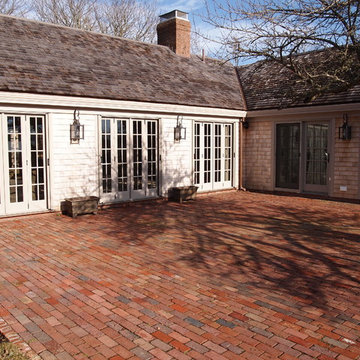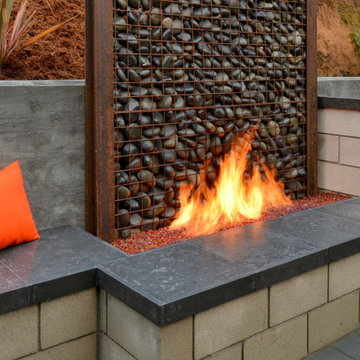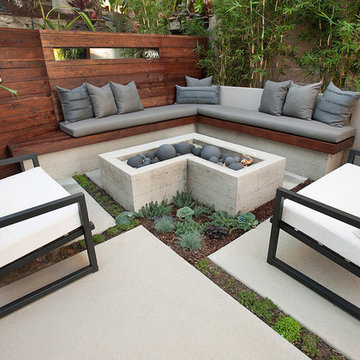1 565 foton på brun gårdsplan
Sortera efter:
Budget
Sortera efter:Populärt i dag
141 - 160 av 1 565 foton
Artikel 1 av 3
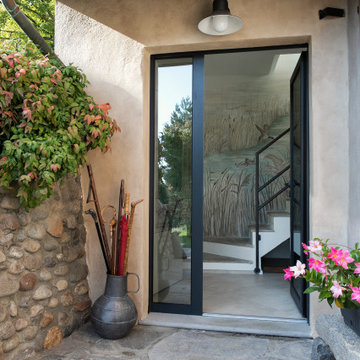
All’ingresso della Casa di Campagna, ho utilizzato una delle tecniche pittoriche utilizzata in questo intervento è la velatura, che tramite l’applicazione di strati pittorici pigmentati semi trasparenti, ha conferito all’edificio un carattere estetico di pregio ed un effetto antichizzato, ardentemente desiderato della comittenza.
Da un progetto di recupero dell’ Arch. Valeria Sangalli Gariboldi,
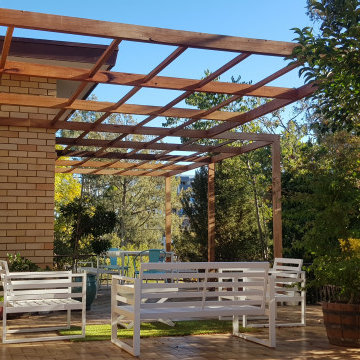
This 1961 house with skillion roof needed a sharp line to the pergola, with the flexibility to be covered in summer and open in winter- see further photos. Adding the white clean lined furniture, to skillion roof, straight modernist pergola, and then a touch of Japan with the maples. The space is zoned for dining and outdoor seating, delineated by the different depths of the pergola, whilst keeping all of the lines.
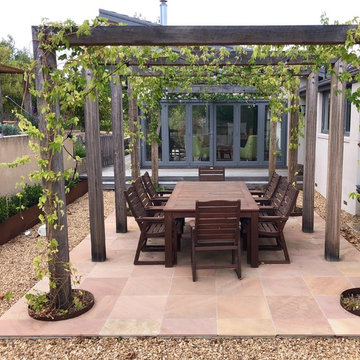
Garden room addition and courtyard
Inspiration för en liten funkis gårdsplan, med kakelplattor och en pergola
Inspiration för en liten funkis gårdsplan, med kakelplattor och en pergola
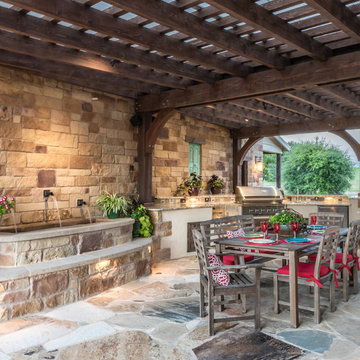
The outdoor kitchen designed and constructed by Southern Landscape includes stone and stucco counters with granite countertops, custom planters, a unique water feature built into the stone wall, a freestanding fireplace and pizza oven, and integrated lighting. The outdoor ktichen features a DCS grill, power burner, and refrigerator for outdoor entertainment. Southern Landscape integrated antique window shutters into the stone wall to hide the electrical panel while creating a unique feature in the large stone wall. The entire area is covered by a custom pergola, waterproofed with polycarbonate to allow the light in and keep the rain out. Flagstone flooring and lueders limestone seatbenches make this outdoor space a highlight for entertaining.
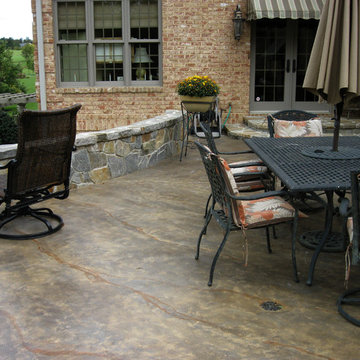
The relief of the stamped concrete varied from one area to another. Recoloring with a faux finish with movement made the variation indistinguishable.
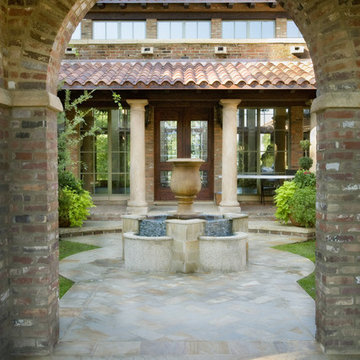
Italian Villa inspired home set on a hill with magnificent views
Foto på en medelhavsstil gårdsplan, med en fontän
Foto på en medelhavsstil gårdsplan, med en fontän
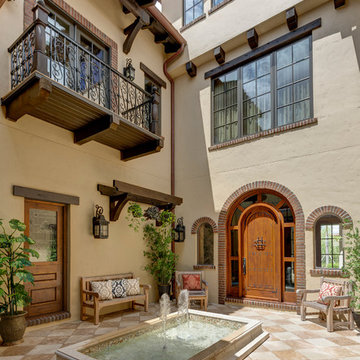
Lawrence Taylor Photography
Exempel på en stor medelhavsstil gårdsplan, med en fontän och kakelplattor
Exempel på en stor medelhavsstil gårdsplan, med en fontän och kakelplattor
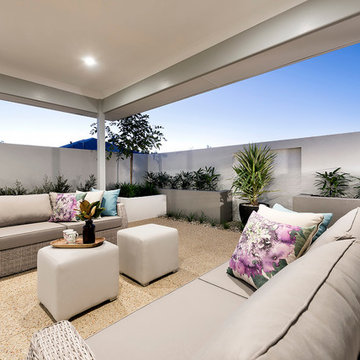
D-Max Photography
Idéer för att renovera en mellanstor funkis gårdsplan, med betongplatta och takförlängning
Idéer för att renovera en mellanstor funkis gårdsplan, med betongplatta och takförlängning
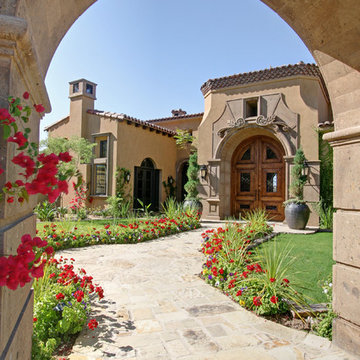
Custom Luxury Courtyards for your Inspiration by Fratantoni Interior Designers.
Follow us on Pinterest, Facebook, Instagram and Twitter for more inspiring photos!
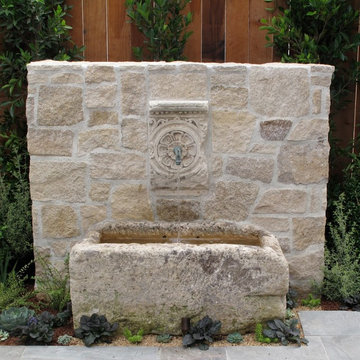
Image by 'Ancient Surfaces'
Product: 'Indoor Courtyard stone elements'
Contacts: (212) 461-0245
Email: Sales@ancientsurfaces.com
Website: www.AncientSurfaces.com
Central Mediterranean courtyards within homes of all major South European design styles, featuring antique stone pavers, fountains, columns and more...
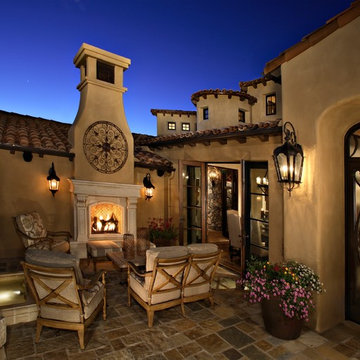
Pam Singleton/Image Photography
Foto på en stor medelhavsstil gårdsplan, med naturstensplattor och en eldstad
Foto på en stor medelhavsstil gårdsplan, med naturstensplattor och en eldstad
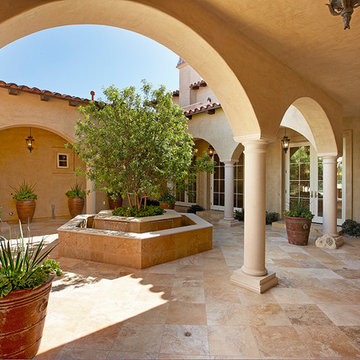
Idéer för att renovera en stor medelhavsstil gårdsplan, med kakelplattor och takförlängning
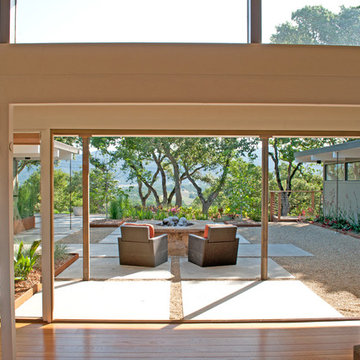
The middle courtyard, completely redone with concrete pads, lodi gravel, corten steel planters on either side and a custom built gas firepit.
Idéer för en 60 tals gårdsplan
Idéer för en 60 tals gårdsplan
1 565 foton på brun gårdsplan
8
