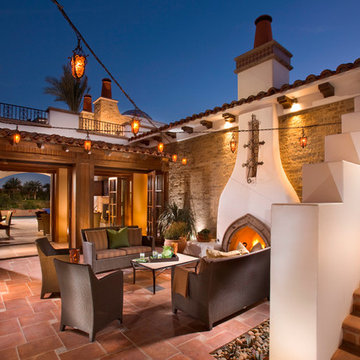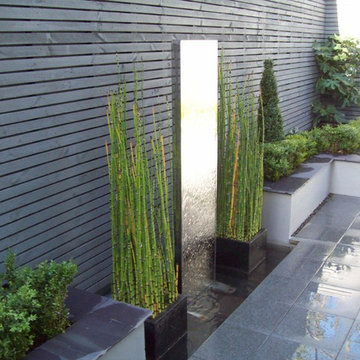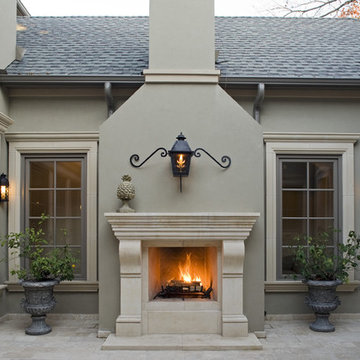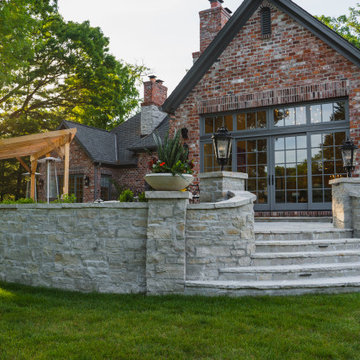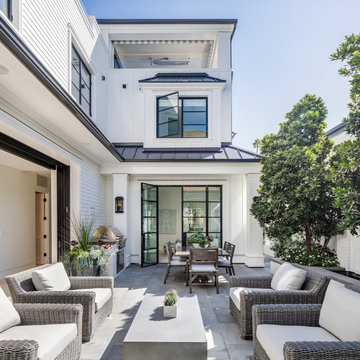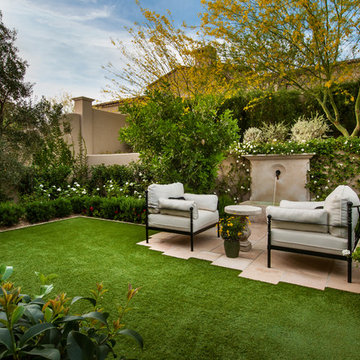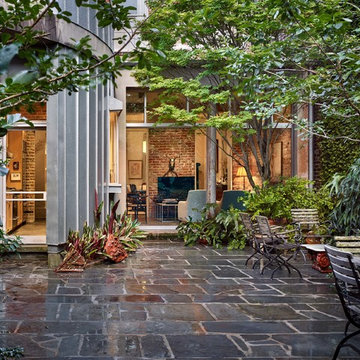11 224 foton på gårdsplan
Sortera efter:
Budget
Sortera efter:Populärt i dag
1 - 20 av 11 224 foton
Artikel 1 av 2
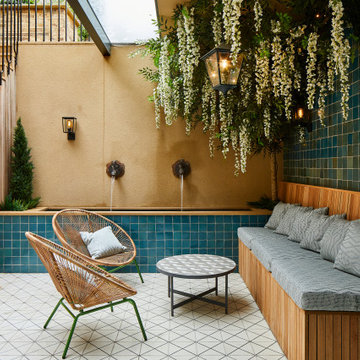
Basement courtyard with seating, storage and water feature
Medelhavsstil inredning av en gårdsplan, med en fontän och kakelplattor
Medelhavsstil inredning av en gårdsplan, med en fontän och kakelplattor
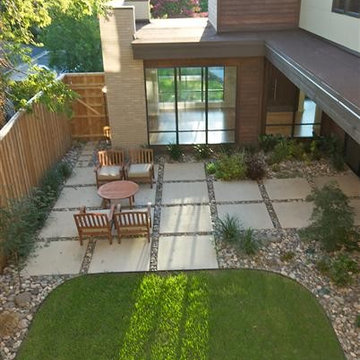
View of courtyard from upper level
Inspiration för en stor funkis gårdsplan, med naturstensplattor
Inspiration för en stor funkis gårdsplan, med naturstensplattor
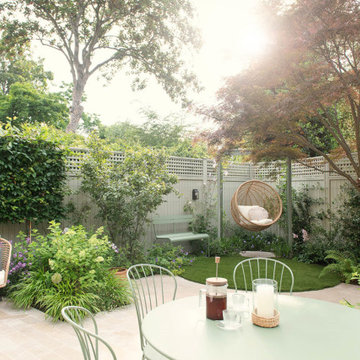
We asked Joanna Archer why she choose our RHS Prestige Solid Fence Panels and RHS Prestige Square Trellis (38mm gap) for this project of hers. She replied, “Our garden designs are built to last, so we always choose materials with exceptional quality and longevity. The solid fence panels really deliver on this, and the finish of the paintwork is beautiful. We like using the 38mm square trellis for additional privacy. It’s a stylish option for a classic traditional style garden such as this.”
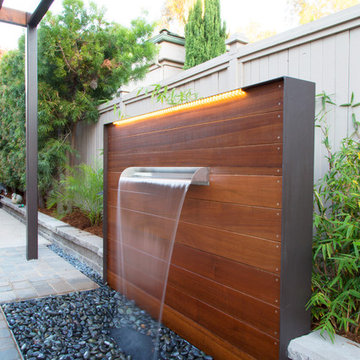
Inspiration för små moderna gårdsplaner, med en fontän, marksten i betong och en pergola

Our clients on this project were inspired by their travels to Asia and wanted to mimic this aesthetic at their DC property. We designed a water feature that effectively masks adjacent traffic noise and maintains a small footprint.
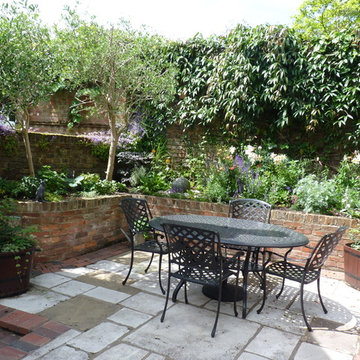
In summer, the courtyard now offers a tranquil retreat for family meals and relaxing.
Foto på en vintage gårdsplan
Foto på en vintage gårdsplan
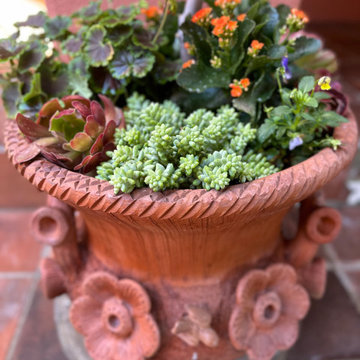
Malibu tile clad Spanish courtyard with newly planted clay pots from Mexico with olive trees, Cala lilies, succulents and perennials.
Idéer för att renovera en mellanstor medelhavsstil gårdsplan, med utekrukor och kakelplattor
Idéer för att renovera en mellanstor medelhavsstil gårdsplan, med utekrukor och kakelplattor
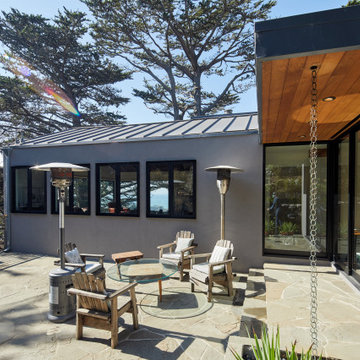
Close up of the overhang over the kitchen at the rear of the house. The soffit is clad in cedar
Inspiration för mellanstora moderna gårdsplaner, med naturstensplattor och takförlängning
Inspiration för mellanstora moderna gårdsplaner, med naturstensplattor och takförlängning

Inspiration för en stor funkis gårdsplan, med en öppen spis och naturstensplattor
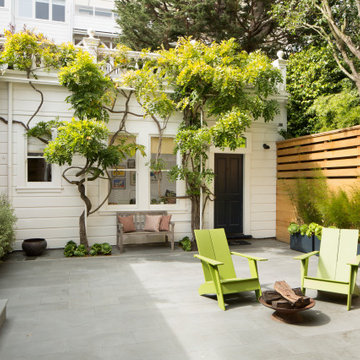
Paul Dyer Photography
Inredning av en modern stor gårdsplan, med utekrukor och naturstensplattor
Inredning av en modern stor gårdsplan, med utekrukor och naturstensplattor
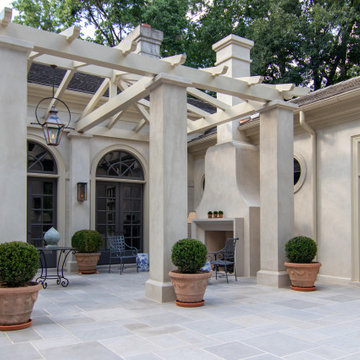
A courtyard pergola designed to complement its sophisticated yet casual villa-like home. The light-filtering timber structure is nestled between two wings, creating a gracious outdoor living space that extends out to the open courtyard. Featuring a sculptural fireplace and views to the garden, this space becomes a tranquil place to spend time with family and friends. Photography by Brad Dassler-Bethel.
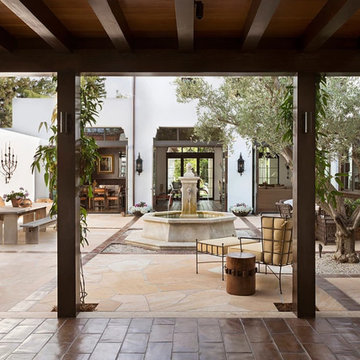
The transparency of the house is evident from views such as this, as the Sitting Room off the courtyard looks through the Living Room of the main house to the south lawn beyond.
11 224 foton på gårdsplan
1

