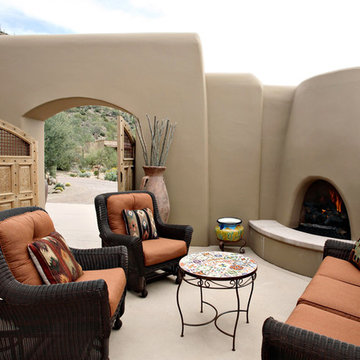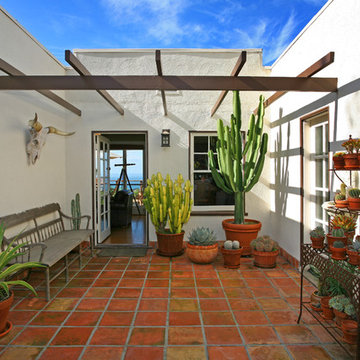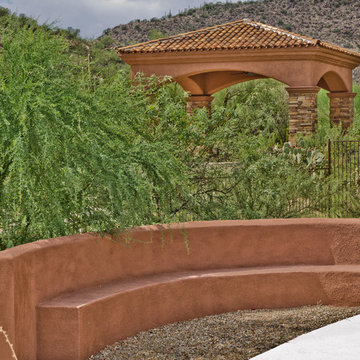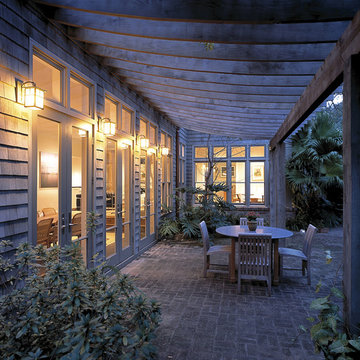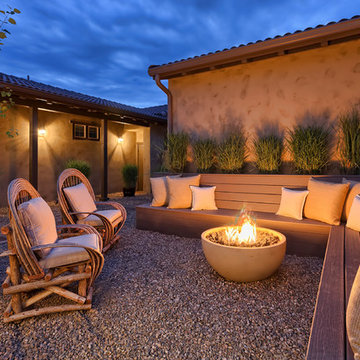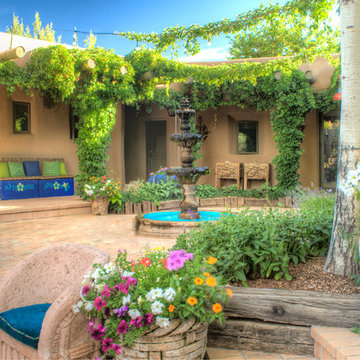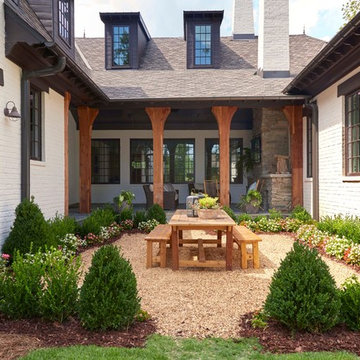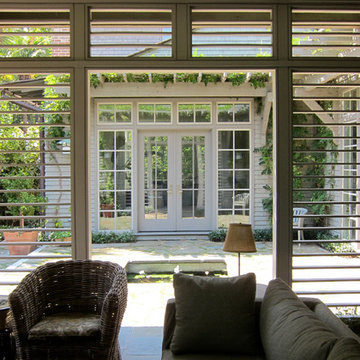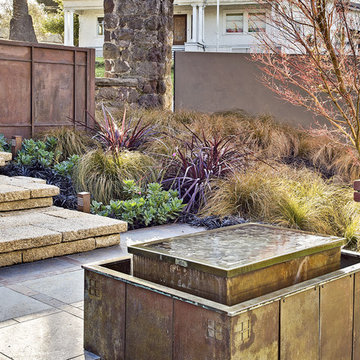320 foton på amerikansk gårdsplan
Sortera efter:
Budget
Sortera efter:Populärt i dag
1 - 20 av 320 foton
Artikel 1 av 3
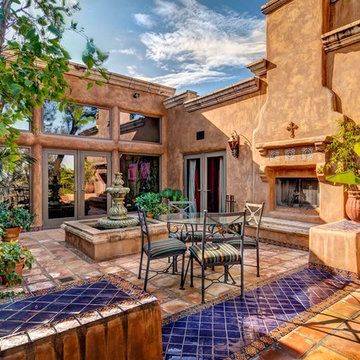
San Diego Home Photography
Idéer för en stor amerikansk gårdsplan, med kakelplattor och en eldstad
Idéer för en stor amerikansk gårdsplan, med kakelplattor och en eldstad
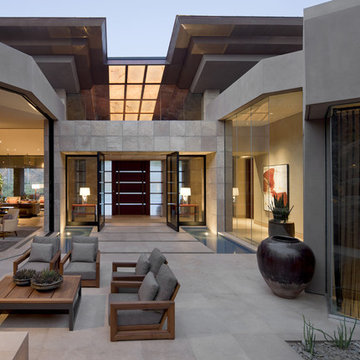
Indoor-Outdoor Living with beautiful city views
Inspiration för amerikanska gårdsplaner, med en fontän
Inspiration för amerikanska gårdsplaner, med en fontän
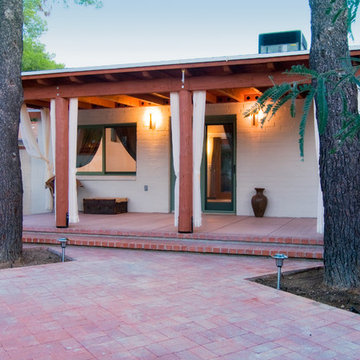
Guest house design build project by Desert Earth and Wood.
This guest house was originally a detached garage. Now transformed to a birding paradise with a touch of "the islands". Photo- John Sartin
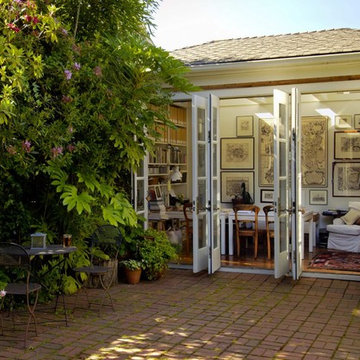
This remodel of an architect’s Seattle bungalow goes beyond simple renovation. It starts with the idea that, once completed, the house should look as if had been built that way originally. At the same time, it recognizes that the way a house was built in 1926 is not for the way we live today. Architectural pop-outs serve as window seats or garden windows. The living room and dinning room have been opened up to create a larger, more flexible space for living and entertaining. The ceiling in the central vestibule was lifted up through the roof and topped with a skylight that provides daylight to the middle of the house. The broken-down garage in the back was transformed into a light-filled office space that the owner-architect refers to as the “studiolo.” Bosworth raised the roof of the stuidiolo by three feet, making the volume more generous, ensuring that light from the north would not be blocked by the neighboring house and trees, and improving the relationship between the studiolo and the house and courtyard.
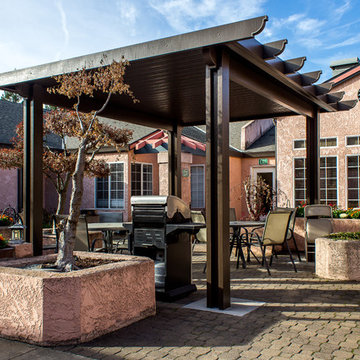
Aluminum pergola and. paver patio
Foto på en mellanstor amerikansk gårdsplan, med utekök, marksten i tegel och ett lusthus
Foto på en mellanstor amerikansk gårdsplan, med utekök, marksten i tegel och ett lusthus
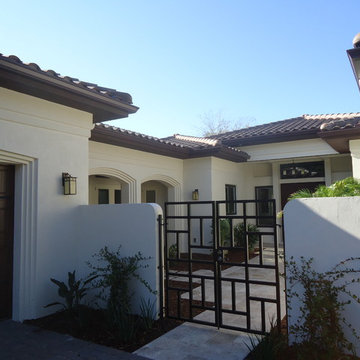
Ben Butera
Idéer för att renovera en amerikansk gårdsplan, med kakelplattor
Idéer för att renovera en amerikansk gårdsplan, med kakelplattor
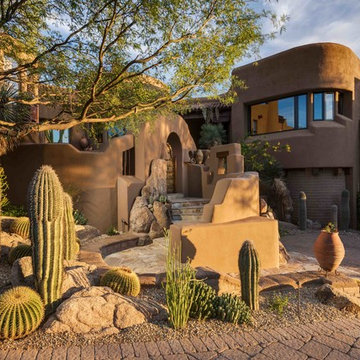
Exempel på en mycket stor amerikansk gårdsplan, med en fontän och naturstensplattor
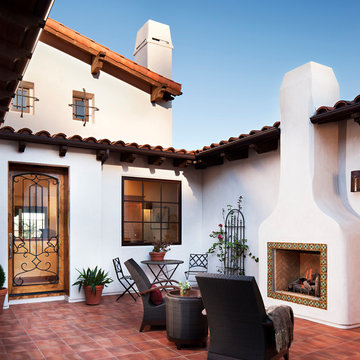
Centered on seamless transitions of indoor and outdoor living, this open-planned Spanish Ranch style home is situated atop a modest hill overlooking Western San Diego County. The design references a return to historic Rancho Santa Fe style by utilizing a smooth hand troweled stucco finish, heavy timber accents, and clay tile roofing. By accurately identifying the peak view corridors the house is situated on the site in such a way where the public spaces enjoy panoramic valley views, while the master suite and private garden are afforded majestic hillside views.
As see in San Diego magazine, November 2011
http://www.sandiegomagazine.com/San-Diego-Magazine/November-2011/Hilltop-Hacienda/
Photos by: Zack Benson
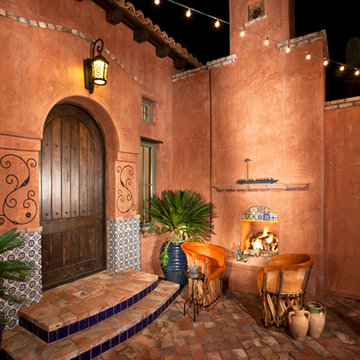
The front courtyard entrance with Adobe pavers, Talavera tile wainscot and festival lighting.
Idéer för amerikanska gårdsplaner, med en öppen spis och marksten i tegel
Idéer för amerikanska gårdsplaner, med en öppen spis och marksten i tegel
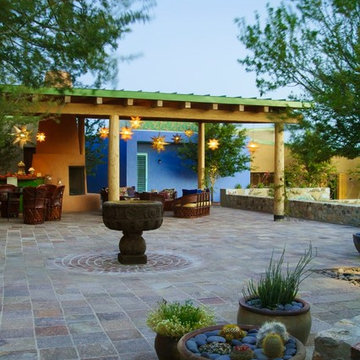
D.A. Horchner / Design Workshop, Inc.
Idéer för att renovera en mellanstor amerikansk gårdsplan, med en fontän och naturstensplattor
Idéer för att renovera en mellanstor amerikansk gårdsplan, med en fontän och naturstensplattor
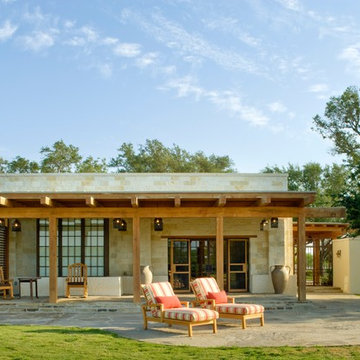
Lara Swimmer Photography
Amerikansk inredning av en gårdsplan, med naturstensplattor och takförlängning
Amerikansk inredning av en gårdsplan, med naturstensplattor och takförlängning
320 foton på amerikansk gårdsplan
1
