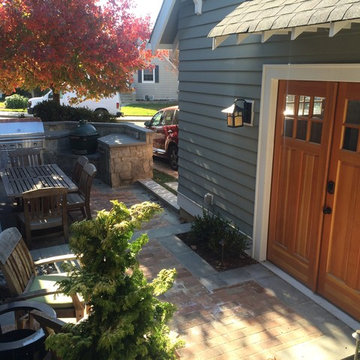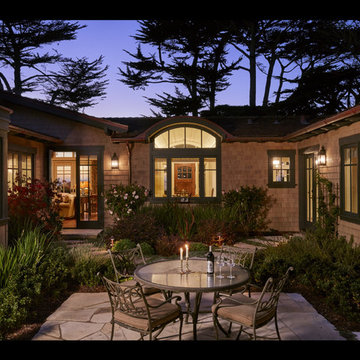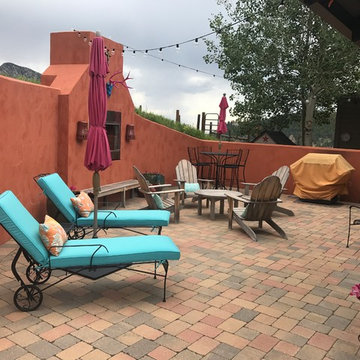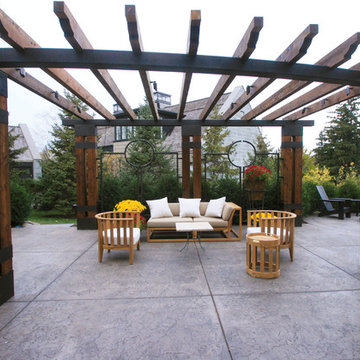319 foton på amerikansk gårdsplan
Sortera efter:
Budget
Sortera efter:Populärt i dag
81 - 100 av 319 foton
Artikel 1 av 3
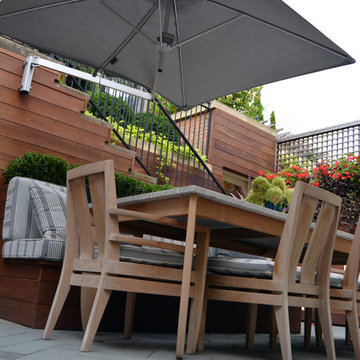
Topiarius
Idéer för en mellanstor amerikansk gårdsplan, med utekök, marksten i betong och markiser
Idéer för en mellanstor amerikansk gårdsplan, med utekök, marksten i betong och markiser
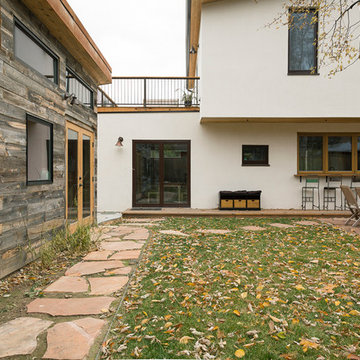
This Boulder, Colorado remodel by fuentesdesign demonstrates the possibility of renewal in American suburbs, and Passive House design principles. Once an inefficient single story 1,000 square-foot ranch house with a forced air furnace, has been transformed into a two-story, solar powered 2500 square-foot three bedroom home ready for the next generation.
The new design for the home is modern with a sustainable theme, incorporating a palette of natural materials including; reclaimed wood finishes, FSC-certified pine Zola windows and doors, and natural earth and lime plasters that soften the interior and crisp contemporary exterior with a flavor of the west. A Ninety-percent efficient energy recovery fresh air ventilation system provides constant filtered fresh air to every room. The existing interior brick was removed and replaced with insulation. The remaining heating and cooling loads are easily met with the highest degree of comfort via a mini-split heat pump, the peak heat load has been cut by a factor of 4, despite the house doubling in size. During the coldest part of the Colorado winter, a wood stove for ambiance and low carbon back up heat creates a special place in both the living and kitchen area, and upstairs loft.
This ultra energy efficient home relies on extremely high levels of insulation, air-tight detailing and construction, and the implementation of high performance, custom made European windows and doors by Zola Windows. Zola’s ThermoPlus Clad line, which boasts R-11 triple glazing and is thermally broken with a layer of patented German Purenit®, was selected for the project. These windows also provide a seamless indoor/outdoor connection, with 9′ wide folding doors from the dining area and a matching 9′ wide custom countertop folding window that opens the kitchen up to a grassy court where mature trees provide shade and extend the living space during the summer months.
With air-tight construction, this home meets the Passive House Retrofit (EnerPHit) air-tightness standard of
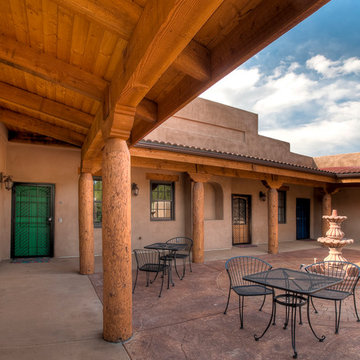
Outdoor patio with stamped concrete, log poles, ornate beams.
All photos in this album by Lisa Taute Photography. All rights reserved.
Architect: DND Architects, Colorado
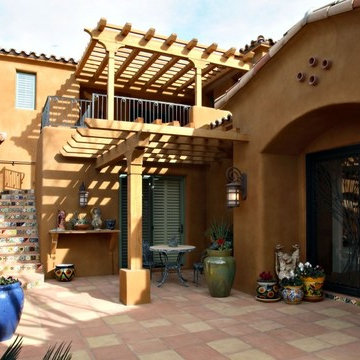
The style that influences the interior spills out onto the private courtyard which is both intimate and spacious with an iron-detailed balcony, continuing decorative stair risers, and lattice shading the sitting areas both upstairs and downstairs.
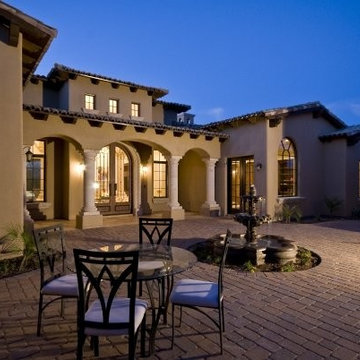
Inspiration för amerikanska gårdsplaner, med en fontän och marksten i tegel
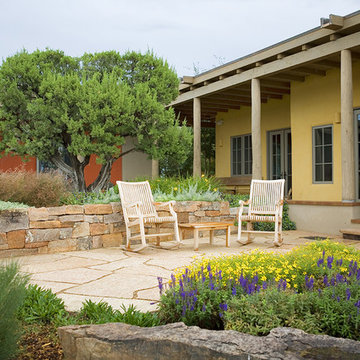
Guest portal and courtyard. Planting terrace with moss rock stone wall.
Spears Horn Architects
Photo by Robert Reck
Exempel på en mellanstor amerikansk gårdsplan, med naturstensplattor
Exempel på en mellanstor amerikansk gårdsplan, med naturstensplattor
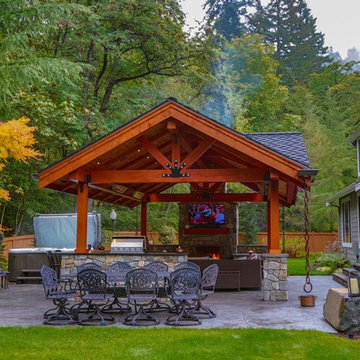
Amerikansk inredning av en mellanstor gårdsplan, med en eldstad, stämplad betong och ett lusthus
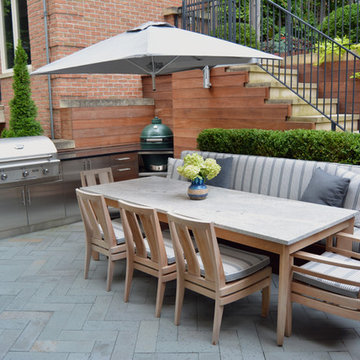
Topiarius
Amerikansk inredning av en mellanstor gårdsplan, med utekök, marksten i betong och markiser
Amerikansk inredning av en mellanstor gårdsplan, med utekök, marksten i betong och markiser
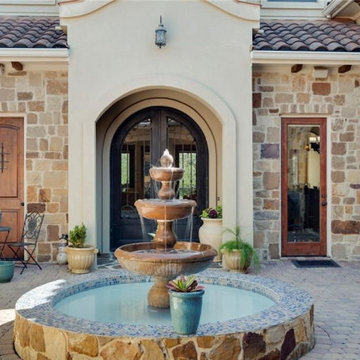
Mediterranean villa with a Spanish flair includes a entry courtyard with fountain and outdoor living area.
Inspiration för en stor amerikansk gårdsplan, med en fontän och marksten i tegel
Inspiration för en stor amerikansk gårdsplan, med en fontän och marksten i tegel
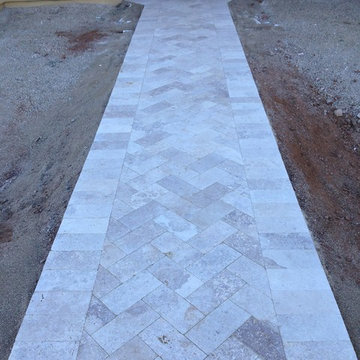
Duffy
Inredning av en amerikansk mellanstor gårdsplan, med naturstensplattor
Inredning av en amerikansk mellanstor gårdsplan, med naturstensplattor
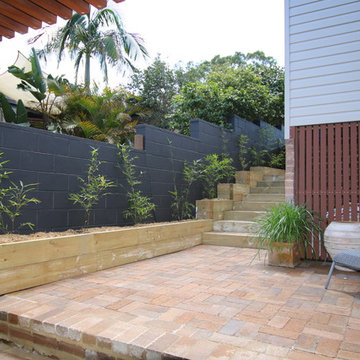
Brett Patterson
Idéer för mellanstora amerikanska gårdsplaner, med utekrukor, marksten i tegel och en pergola
Idéer för mellanstora amerikanska gårdsplaner, med utekrukor, marksten i tegel och en pergola
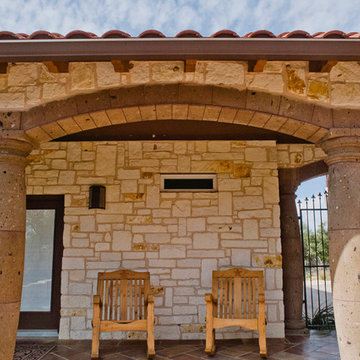
This exterior breezeway is covered with 12x24 Manganese Saltillo terra cotta flooring. The vaulted ceiling also features manganese 3x6 saltillo tile as the ceiling tile.
The stone columns are Cantera stone in Tobacco Brown color.
Drive up to practical luxury in this Hill Country Spanish Style home. The home is a classic hacienda architecture layout. It features 5 bedrooms, 2 outdoor living areas, and plenty of land to roam.
Classic materials used include:
Saltillo Tile - also known as terracotta tile, Spanish tile, Mexican tile, or Quarry tile
Cantera Stone - feature in Pinon, Tobacco Brown and Recinto colors
Copper sinks and copper sconce lighting
Travertine Flooring
Cantera Stone tile
Brick Pavers
Photos Provided by
April Mae Creative
aprilmaecreative.com
Tile provided by Rustico Tile and Stone - RusticoTile.com or call (512) 260-9111 / info@rusticotile.com
Construction by MelRay Corporation
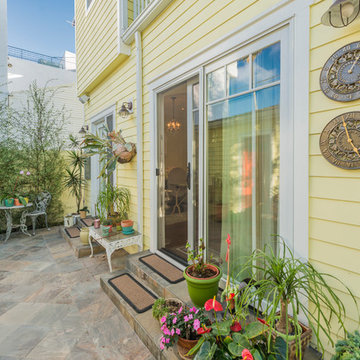
Inspiration för mellanstora amerikanska gårdsplaner, med utekrukor och kakelplattor
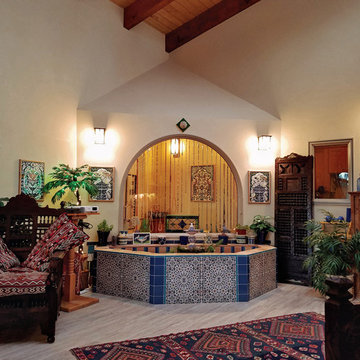
A space within a space, the master tub alcove with its free-standing tub protrudes into the atrium and has its own steeply pitched ceiling, a feature the owner tells me would be found in Turkey. The tile surround encloses a water feature with fountain. The small window to the right, at the laundry counter, gives you a glimpse of the meadow view through the atrium and living room.. The sliding glass door at far left accesses the master bedroom. Photo by V. Wooster
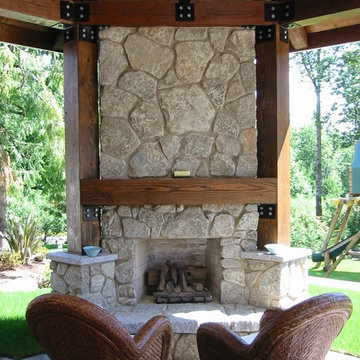
Inspiration för en mellanstor amerikansk gårdsplan, med en öppen spis, stämplad betong och en pergola
319 foton på amerikansk gårdsplan
5
