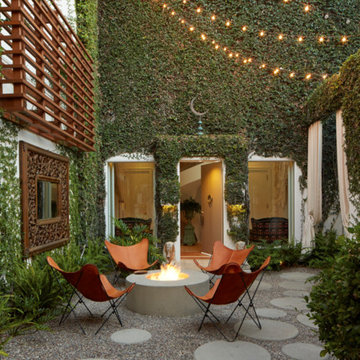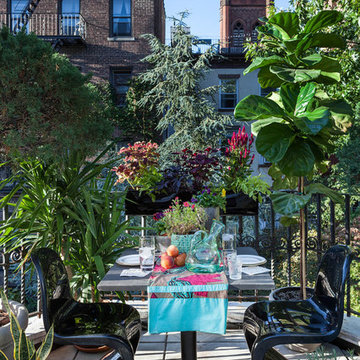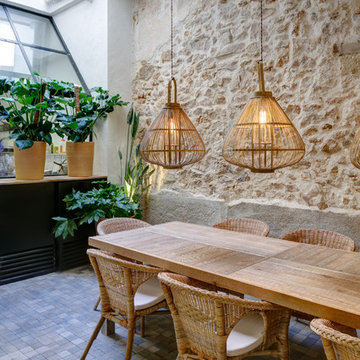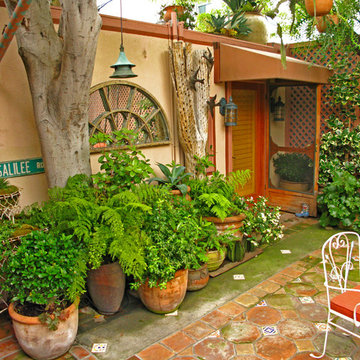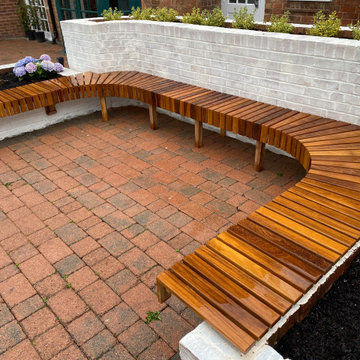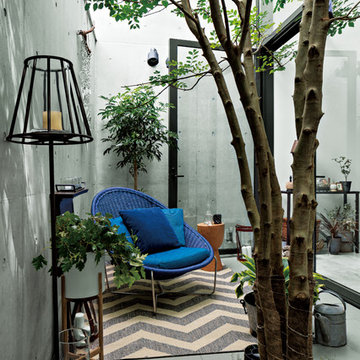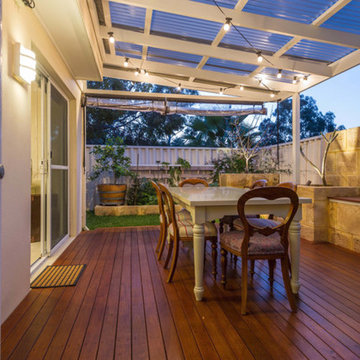251 foton på eklektisk gårdsplan
Sortera efter:
Budget
Sortera efter:Populärt i dag
1 - 20 av 251 foton
Artikel 1 av 3
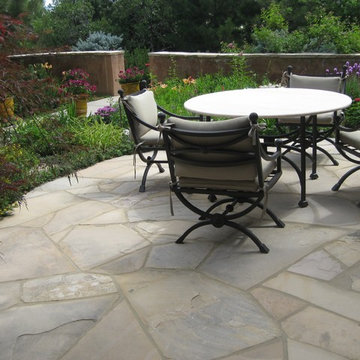
Sitting inside a courtyard filled with dense, colorful plantings, this flagstone patio is a perfect outdoor space.
Idéer för att renovera en mellanstor eklektisk gårdsplan, med utekrukor och naturstensplattor
Idéer för att renovera en mellanstor eklektisk gårdsplan, med utekrukor och naturstensplattor
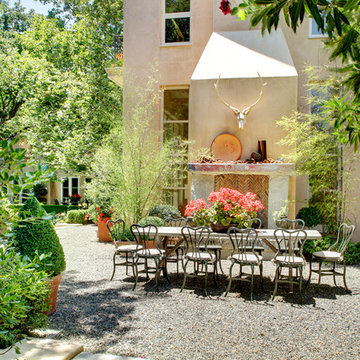
French inspired garden home by landscape architect David Gibson.
Architectural & Interior Design Photography by http://www.daveadamsphotography.com
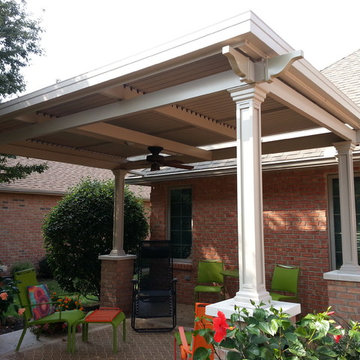
Add a freestanding patio cover to your backyard space to protect it from sun, heat, and rain. This cover opens by remote. When open it allows sunshine and warming solar energy into home and onto patio during cooler months. When partially opened it still keeps out sun, but allows hot air to escape, providing more comfort. Impress your friends with this state the art shade structure. Add a UL Wet Listed Fan to keep the cool air circulating.
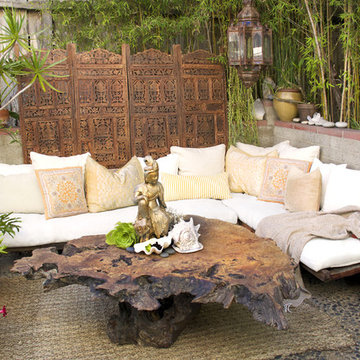
Originally this side patio was simply a barren cement patch that was cold and uninviting (see the BEFORE picture). It has a basic stone and concrete patio floor, with concrete brick walls. There was some natural bamboo behind the wall, but otherwise no plants. The house sits down in to the property, and to get to the front door you have to descend a steep set of stairs. This patio area is one of the first things people see as they descend the stairs to the front door, so we wanted to make it as inviting and cozy as possible. Plus, with all the natural tree coverage, it's a perfect place during hot days to curl up with a book or glass of wine under the shade.
Not wanting to spend money on a massive renovation, the goal was to create a cozy niche for both entertaining guests and personal relaxation, reminiscent of an India-meets-Bali exotic retreat. We created something that was organic and natural looking, in harmony with the relaxed environment of Laguna Beach.
To keep it budget friendly - and better for the environment - we also opted for recycled and pre-owned items we found on Craiglist and eBay.
I chose to first mask the barren concrete walls with an carved wood screen from India, to add depth and interest. I placed two large daybeds with heavily padded cushions in an “L” shape to entice people to curl up and sink in. Rather than opting for a regular square patio table, I found a one-of-a-kind custom oak tree slab table (a fantastic Craiglist find!) that added a beautiful organic feel. The Moroccan lamp I brought back from one of my trips to Marrakech, and it added the perfect personal touch, in addition to personal sacred objects such as an antique Kwan Yin statue (great eBay find), crystals, and shells found at the beach.
Finally, various plants were added — including both a satsuma orange tree and grapefruit tree that add lovely bursts of color when in season. And makes for a great quick snack when lounging about!
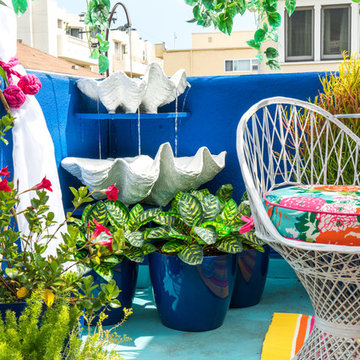
When I couldn’t find any wall fountains that met the weight limit and didn’t look like tombstones, My husband created this corner fountain out of copper tubing and two faux clamshells that he coated in pool paint.
Photo © Bethany Nauert
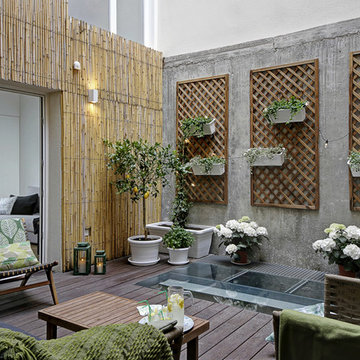
fresneda & zamora arquitectura y diseño
Ángelo Photography
Exempel på en eklektisk gårdsplan, med utekrukor och trädäck
Exempel på en eklektisk gårdsplan, med utekrukor och trädäck
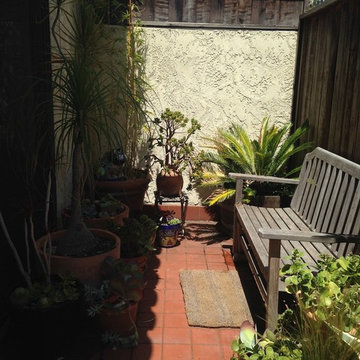
This small patio was reconfigured to hold the client's succulents collection and a bench for reading. We added several pots, including Talavera pots for color) with succulents and other drought tolerant plants.
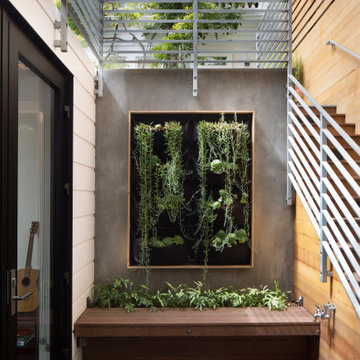
Paul Dyer Photography
Idéer för en eklektisk gårdsplan, med en vertikal trädgård och naturstensplattor
Idéer för en eklektisk gårdsplan, med en vertikal trädgård och naturstensplattor
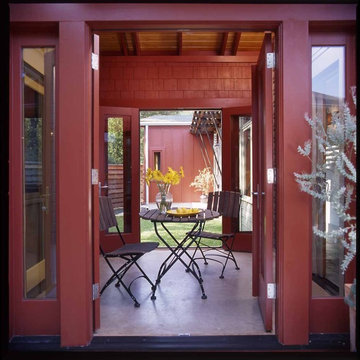
Taking a nod from early pioneer homes, this breezway invites natural air currents to ventilate the home. The space is designed to connect two of the three exterior courtyards, to expand the footprint of the home into the landcape and make a comfortable ambiguity between the interior and exterior.
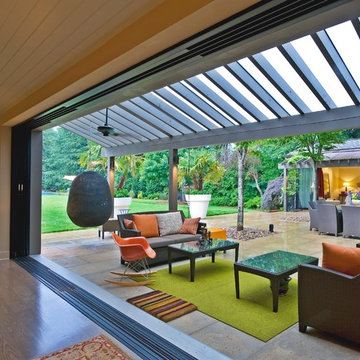
J. Sinclair
Inredning av en eklektisk stor gårdsplan, med marksten i betong och takförlängning
Inredning av en eklektisk stor gårdsplan, med marksten i betong och takförlängning
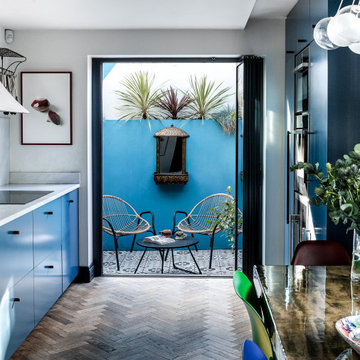
Open plan kitchen diner with deep blue kitchen units leads out to a Mediterranean and Moroccan inspired patio. Geometrically patterned floors tiles, azure blue walls, burnished bronze water feature and green and red palms create a surprising oasis at the back of a central London Victorian terrace.
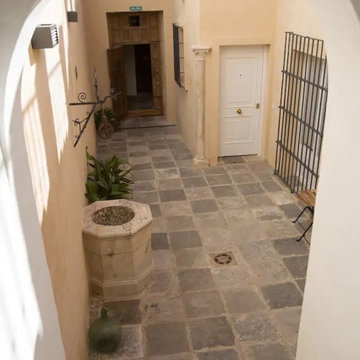
esos viejos muros encerraban espacios acogedores, tradicionales jerezanos y a la vez actuales. Sabía que los elementos históricos que se sacó de la manga encajarían perfectamente en el conjunto (columna, brocal, rejas, etc.). Y sobre todo sabía que aquella vieja casa tendría un toque especial, fuera de otras intervenciones especulativas… se nota desde el mismo momento de entrar por la puerta de entrada.
251 foton på eklektisk gårdsplan
1

