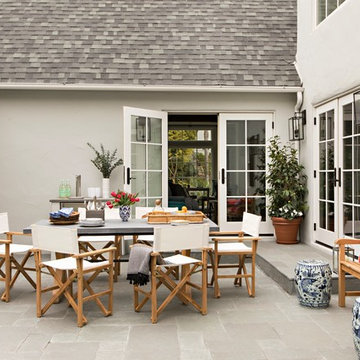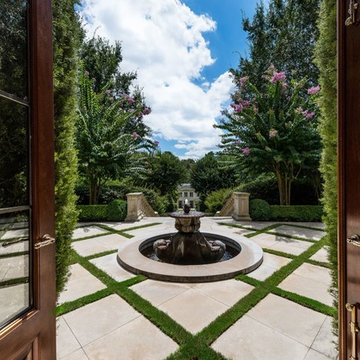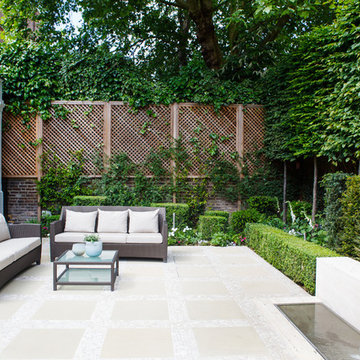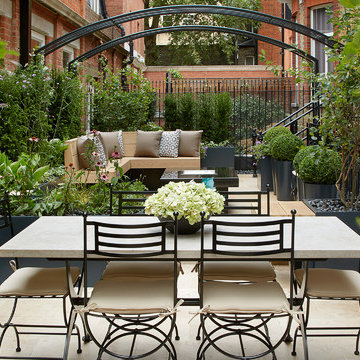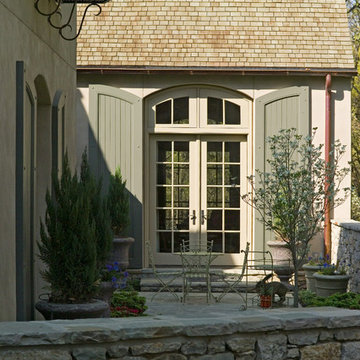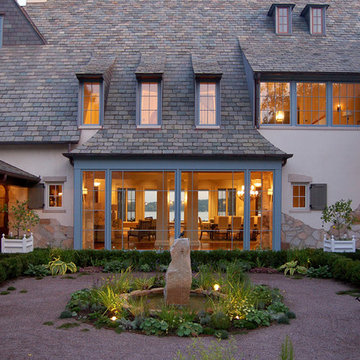2 050 foton på klassisk gårdsplan
Sortera efter:
Budget
Sortera efter:Populärt i dag
1 - 20 av 2 050 foton
Artikel 1 av 3
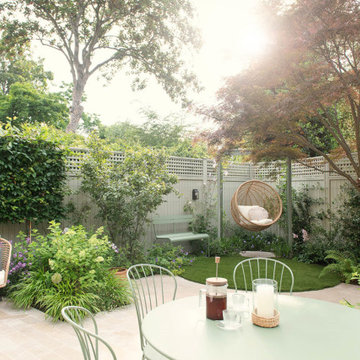
We asked Joanna Archer why she choose our RHS Prestige Solid Fence Panels and RHS Prestige Square Trellis (38mm gap) for this project of hers. She replied, “Our garden designs are built to last, so we always choose materials with exceptional quality and longevity. The solid fence panels really deliver on this, and the finish of the paintwork is beautiful. We like using the 38mm square trellis for additional privacy. It’s a stylish option for a classic traditional style garden such as this.”
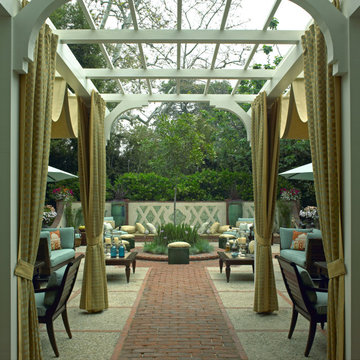
Pasadena Showcase Design House...Selected Interior Designer and GC
Klassisk inredning av en mycket stor gårdsplan, med utekök, marksten i tegel och en pergola
Klassisk inredning av en mycket stor gårdsplan, med utekök, marksten i tegel och en pergola
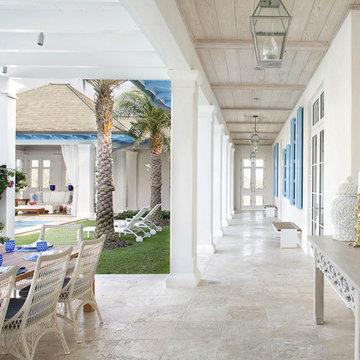
Stainless steel lanterns perfectly complement the beach vibes of this outdoor oasis. Shop the look: http://ow.ly/qyMT30nCl6J
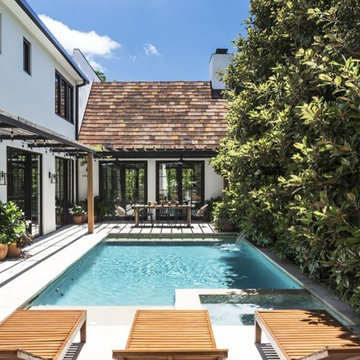
Charles Davis Smith
Inspiration för en mellanstor vintage gårdsplan, med en fontän, betongplatta och en pergola
Inspiration för en mellanstor vintage gårdsplan, med en fontän, betongplatta och en pergola
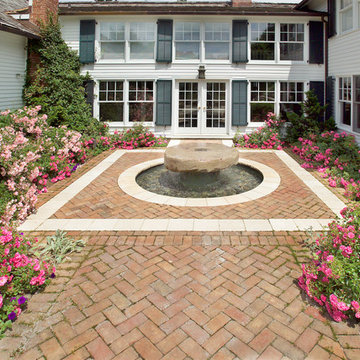
Inredning av en klassisk mellanstor gårdsplan, med en fontän och marksten i tegel
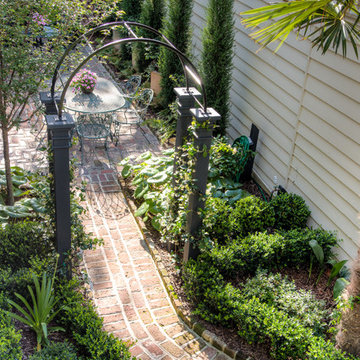
Inspiration för små klassiska gårdsplaner, med en fontän och marksten i tegel
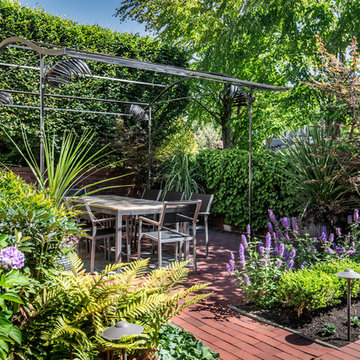
Land Morphology designed and supervised fabrication of this custom arbor over the outdoor dining area. The palm leaves on the arbor symbolize the date palm, which is one of the Four Species used in the daily prayers on the feast of Sukkot. The planting design enhances the space.
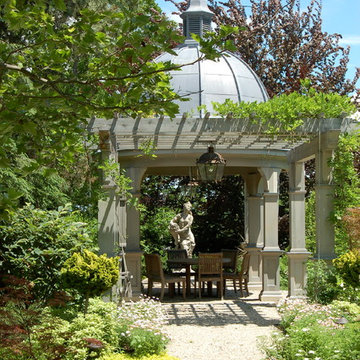
The main access brings one up granite steps to a rustic gravel path flanked by seasonal plantings in beds as well as in containers. A garden statue responds to the symmetry and formality of the pergola and draws one into the space.
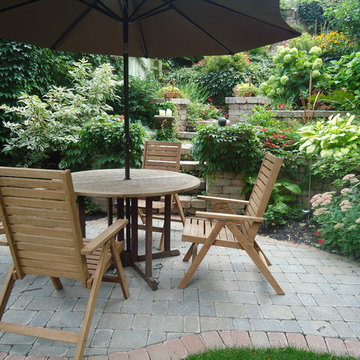
terraced small area back yard with living space at the lower level , and another living space at the top
Inspiration för en liten vintage gårdsplan, med marksten i tegel
Inspiration för en liten vintage gårdsplan, med marksten i tegel
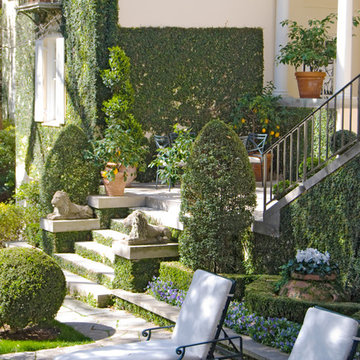
J Wilson Fuqua & Assoc.
Idéer för mellanstora vintage gårdsplaner, med en vertikal trädgård, naturstensplattor och en pergola
Idéer för mellanstora vintage gårdsplaner, med en vertikal trädgård, naturstensplattor och en pergola
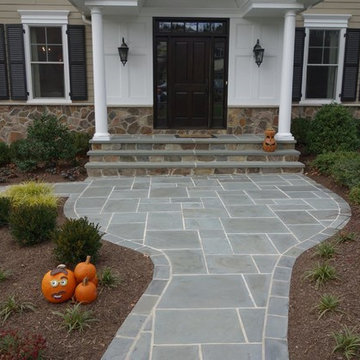
The first goal for this client in Chatham was to give them a front walk and entrance that was beautiful and grande. We decided to use natural blue bluestone tiles of random sizes. We integrated a custom cut 6" x 9" bluestone border and ran it continuous throughout. Our second goal was to give them walking access from their driveway to their front door. Because their driveway was considerably lower than the front of their home, we needed to cut in a set of steps through their driveway retaining wall, include a number of turns and bridge the walkways with multiple landings. While doing this, we wanted to keep continuity within the building products of choice. We used real stone veneer to side all walls and stair risers to match what was already on the house. We used 2" thick bluestone caps for all stair treads and retaining wall caps. We installed the matching real stone veneer to the face and sides of the retaining wall. All of the bluestone caps were custom cut to seamlessly round all turns. We are very proud of this finished product. We are also very proud to have had the opportunity to work for this family. What amazing people. #GreatWorkForGreatPeople
As a side note regarding this phase - throughout the construction, numerous local builders stopped at our job to take pictures of our work. #UltimateCompliment #PrimeIsInTheLead
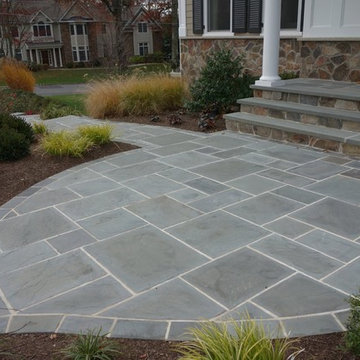
The first goal for this client in Chatham was to give them a front walk and entrance that was beautiful and grande. We decided to use natural blue bluestone tiles of random sizes. We integrated a custom cut 6" x 9" bluestone border and ran it continuous throughout. Our second goal was to give them walking access from their driveway to their front door. Because their driveway was considerably lower than the front of their home, we needed to cut in a set of steps through their driveway retaining wall, include a number of turns and bridge the walkways with multiple landings. While doing this, we wanted to keep continuity within the building products of choice. We used real stone veneer to side all walls and stair risers to match what was already on the house. We used 2" thick bluestone caps for all stair treads and retaining wall caps. We installed the matching real stone veneer to the face and sides of the retaining wall. All of the bluestone caps were custom cut to seamlessly round all turns. We are very proud of this finished product. We are also very proud to have had the opportunity to work for this family. What amazing people. #GreatWorkForGreatPeople
As a side note regarding this phase - throughout the construction, numerous local builders stopped at our job to take pictures of our work. #UltimateCompliment #PrimeIsInTheLead
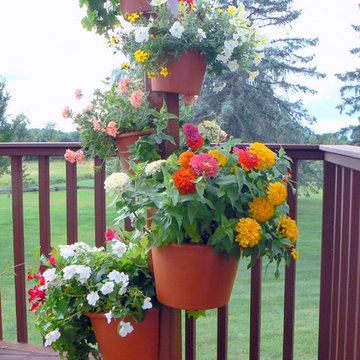
My Garden Post is an innovative vertical gardening system that allows you to grow an entire garden on only 4 square feet. It's ideal for balconies, decks, and patios. You can grow your favorite vegetables, flowers, and herbs with no weeding, bending, and never any dirty knees.
2 050 foton på klassisk gårdsplan
1
