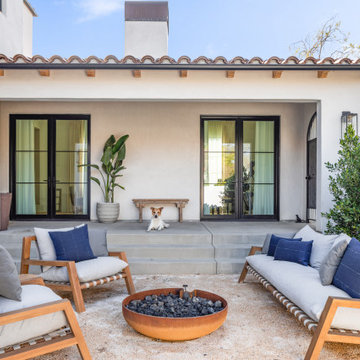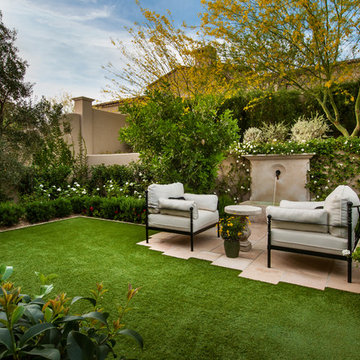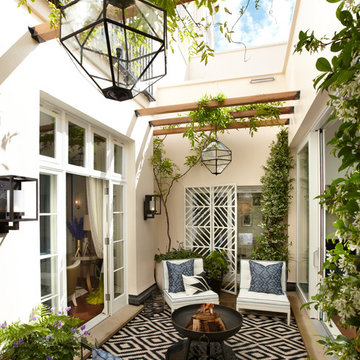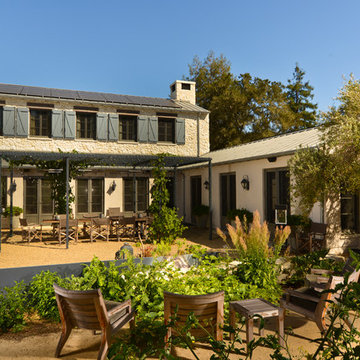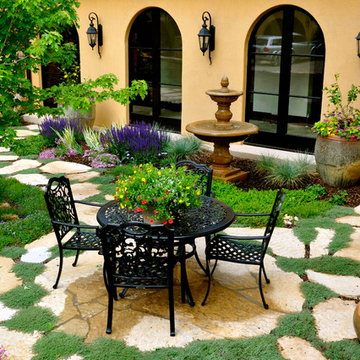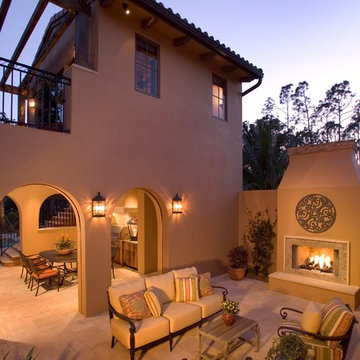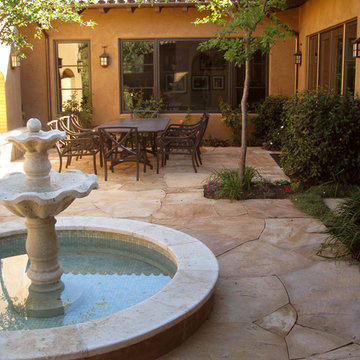1 256 foton på medelhavsstil gårdsplan
Sortera efter:
Budget
Sortera efter:Populärt i dag
1 - 20 av 1 256 foton
Artikel 1 av 3
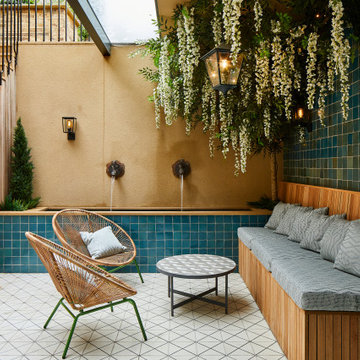
Basement courtyard with seating, storage and water feature
Medelhavsstil inredning av en gårdsplan, med en fontän och kakelplattor
Medelhavsstil inredning av en gårdsplan, med en fontän och kakelplattor

The landscape of this home honors the formality of Spanish Colonial / Santa Barbara Style early homes in the Arcadia neighborhood of Phoenix. By re-grading the lot and allowing for terraced opportunities, we featured a variety of hardscape stone, brick, and decorative tiles that reinforce the eclectic Spanish Colonial feel. Cantera and La Negra volcanic stone, brick, natural field stone, and handcrafted Spanish decorative tiles are used to establish interest throughout the property.
A front courtyard patio includes a hand painted tile fountain and sitting area near the outdoor fire place. This patio features formal Boxwood hedges, Hibiscus, and a rose garden set in pea gravel.
The living room of the home opens to an outdoor living area which is raised three feet above the pool. This allowed for opportunity to feature handcrafted Spanish tiles and raised planters. The side courtyard, with stepping stones and Dichondra grass, surrounds a focal Crape Myrtle tree.
One focal point of the back patio is a 24-foot hand-hammered wrought iron trellis, anchored with a stone wall water feature. We added a pizza oven and barbecue, bistro lights, and hanging flower baskets to complete the intimate outdoor dining space.
Project Details:
Landscape Architect: Greey|Pickett
Architect: Higgins Architects
Landscape Contractor: Premier Environments
Photography: Scott Sandler
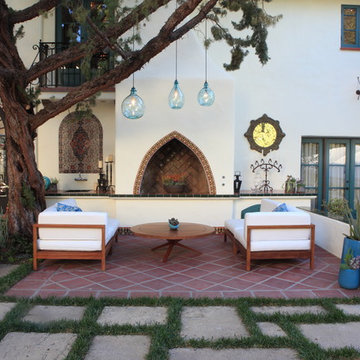
The simplicity of the furnishings allow the home's detail to take center stage, while Saltillo tile creates defined space for the lounge.
Furnishings and Pendant Lights from Cisco Home, Los Angeles
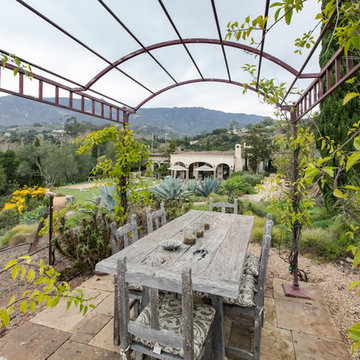
Design | Tim Doles Landscape Design
Photography | Kurt Jordan Photography
Inspiration för medelhavsstil gårdsplaner, med naturstensplattor och en pergola
Inspiration för medelhavsstil gårdsplaner, med naturstensplattor och en pergola
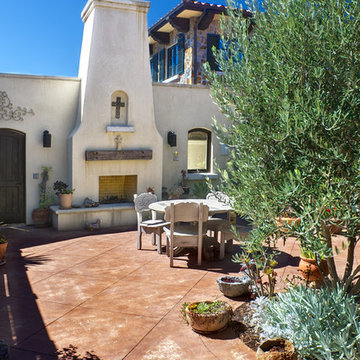
John Costill
Bild på en stor medelhavsstil gårdsplan, med en öppen spis och stämplad betong
Bild på en stor medelhavsstil gårdsplan, med en öppen spis och stämplad betong
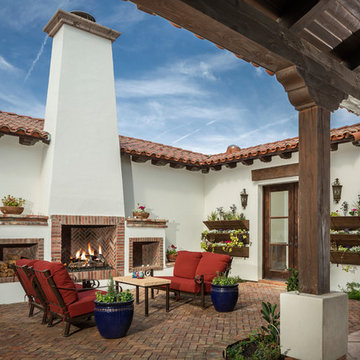
High Res Media
Idéer för att renovera en medelhavsstil gårdsplan, med marksten i tegel och en eldstad
Idéer för att renovera en medelhavsstil gårdsplan, med marksten i tegel och en eldstad
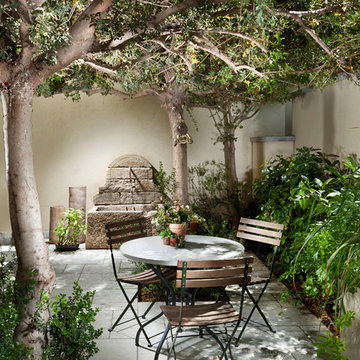
Image by 'Ancient Surfaces'
Product: 'Indoor Courtyard stone elements'
Contacts: (212) 461-0245
Email: Sales@ancientsurfaces.com
Website: www.AncientSurfaces.com
Central Mediterranean courtyards within homes of all major South European design styles, featuring antique stone pavers, fountains, columns and more...

A cluster of pots can soften what might otherwise be severe architecture - plus add a pop of color.
Photo Credit: Mark Pinkerton, vi360
Idéer för att renovera en stor medelhavsstil gårdsplan, med marksten i tegel och takförlängning
Idéer för att renovera en stor medelhavsstil gårdsplan, med marksten i tegel och takförlängning
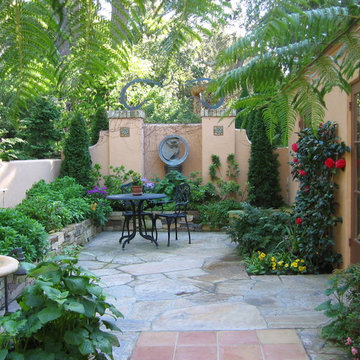
Courtyard Patio
Sculpture by Richard McDonald
Idéer för en medelhavsstil gårdsplan
Idéer för en medelhavsstil gårdsplan
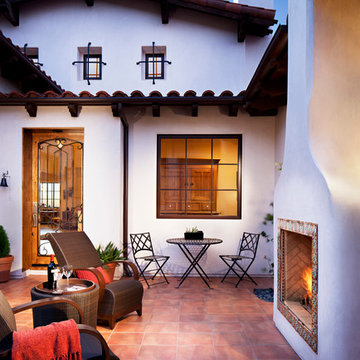
Centered on seamless transitions of indoor and outdoor living, this open-planned Spanish Ranch style home is situated atop a modest hill overlooking Western San Diego County. The design references a return to historic Rancho Santa Fe style by utilizing a smooth hand troweled stucco finish, heavy timber accents, and clay tile roofing. By accurately identifying the peak view corridors the house is situated on the site in such a way where the public spaces enjoy panoramic valley views, while the master suite and private garden are afforded majestic hillside views.
As see in San Diego magazine, November 2011
http://www.sandiegomagazine.com/San-Diego-Magazine/November-2011/Hilltop-Hacienda/
Photos by: Zack Benson
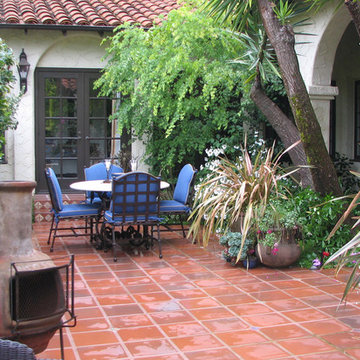
This client started with their home remodel and then hired us to create the exterior as an extension of the interior living space. The backyard was sloped and did not provide much flat area. We built a completely private inner courtyard (pictured here) with an over-sized entry door, tile patio, and a colorful custom water feature to create an intimate gathering space. The backyard redesign included a small pool with spa addition, fireplace, shade structures and built in wall fountain.
Photo Credit - Cynthia Montgomery
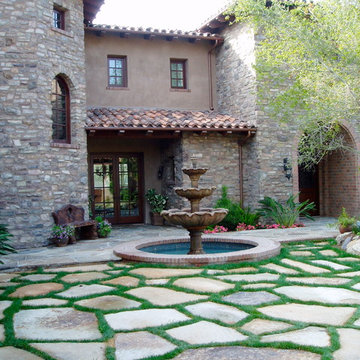
tuscany architecture by Friehauf associates, with all exterior landscape planning and installation by Rob Hill, Hill's landscapes - Cameron Flagstone, italian cypress, pizza oven, vanishing edge pool, olive trees
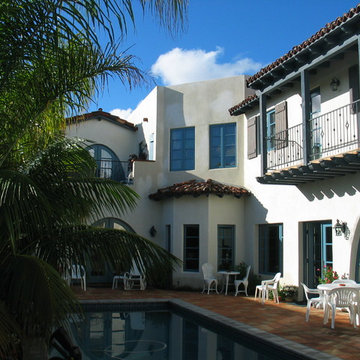
Spanish Colonial Style Homes, Photo Credit: Kevin Rugee Architect, Inc
Inspiration för stora medelhavsstil gårdsplaner, med marksten i betong och en öppen spis
Inspiration för stora medelhavsstil gårdsplaner, med marksten i betong och en öppen spis
1 256 foton på medelhavsstil gårdsplan
1
