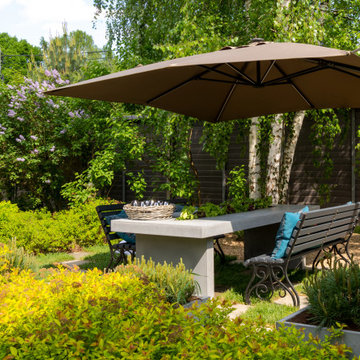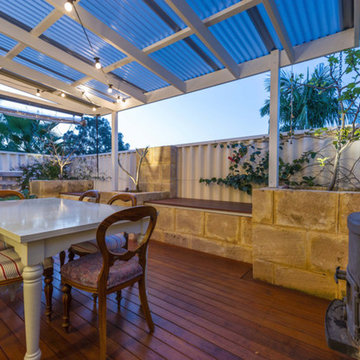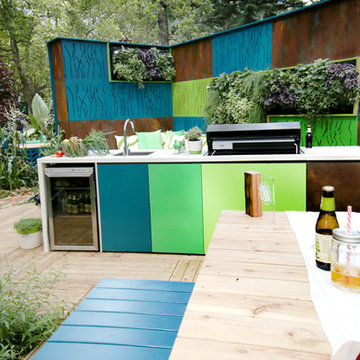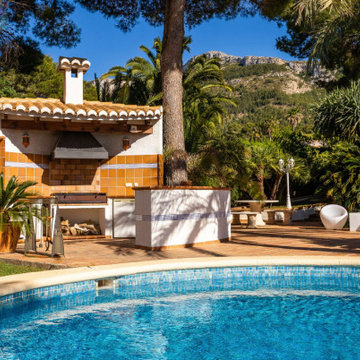250 foton på eklektisk gårdsplan
Sortera efter:
Budget
Sortera efter:Populärt i dag
141 - 160 av 250 foton
Artikel 1 av 3
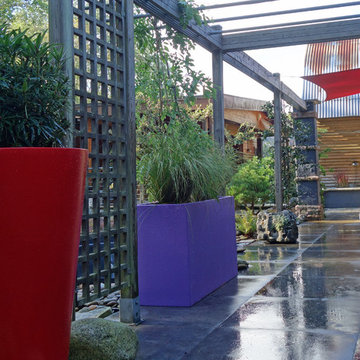
Ségala
dalles pierre naturelle 80x80 avec pergola et bacs de couleur
Idéer för en liten eklektisk gårdsplan, med utekrukor, naturstensplattor och en pergola
Idéer för en liten eklektisk gårdsplan, med utekrukor, naturstensplattor och en pergola
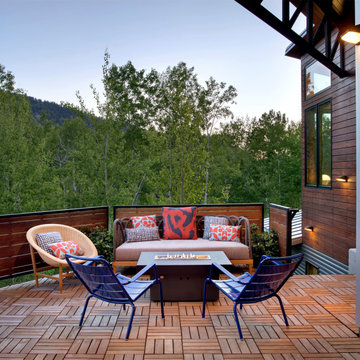
Embracing the challenge of grounding this open, light-filled space, our Boulder studio focused on comfort, ease, and high design. The built-in lounge is flanked by storage cabinets for puzzles and games for this client who loves having people over. The high-back Living Divani sofa is paired with U-Turn Benson chairs and a "Rabari" rug from Nanimarquina for casual gatherings. The throw pillows are a perfect mix of Norwegian tapestry fabric and contemporary patterns. In the child's bedroom, we added an organically shaped Vitra Living Tower, which also provides a cozy reading niche. Bold Marimekko fabric colorfully complements more traditional detailing and creates a contrast between old and new. We loved collaborating with our client on an eclectic bedroom, where everything is collected and combined in a way that allows distinctive pieces to work together. A custom walnut bed supports the owner's tatami mattress. Vintage rugs ground the space and pair well with a vintage Scandinavian chair and dresser.
Combining unexpected objects is one of our favorite ways to add liveliness and personality to a space. In the little guest bedroom, our client (a creative and passionate collector) was the inspiration behind an energetic and eclectic mix. Similarly, turning one of our client's favorite old sweaters into pillow covers and popping a Native American rug on the wall helped pull the space together. Slightly eclectic and invitingly cozy, the twin guestroom beckons for settling in to read, nap or daydream. A vintage poster from Omnibus Gallery in Aspen and an antique nightstand add period whimsy.
---
Joe McGuire Design is an Aspen and Boulder interior design firm bringing a uniquely holistic approach to home interiors since 2005.
For more about Joe McGuire Design, see here: https://www.joemcguiredesign.com/
To learn more about this project, see here:
https://www.joemcguiredesign.com/aspen-eclectic
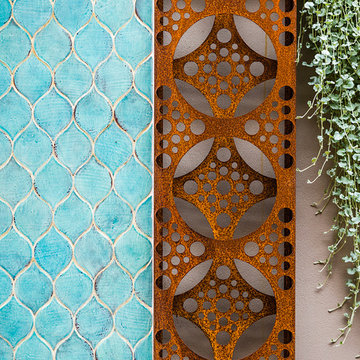
Photographer: Robert Walsh
Image copyright: Landsberg Garden Design
Inspiration för små eklektiska gårdsplaner, med en fontän
Inspiration för små eklektiska gårdsplaner, med en fontän
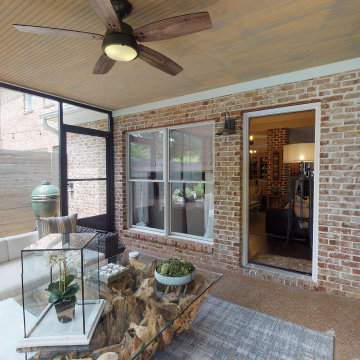
Inspiration för mellanstora eklektiska gårdsplaner, med en fontän, betongplatta och takförlängning
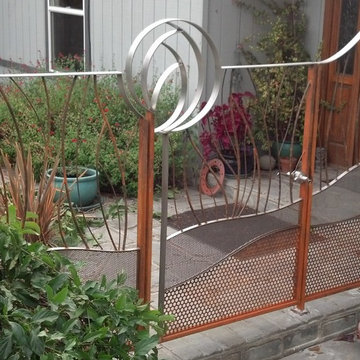
Stainless steel and mild steel courtyard entry gate.
Foto på en mellanstor eklektisk gårdsplan, med marksten i tegel
Foto på en mellanstor eklektisk gårdsplan, med marksten i tegel
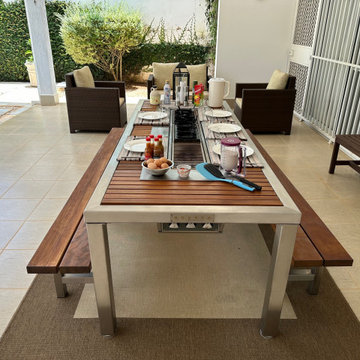
This Angara Maximus table was shipped to the United States Naval Attache's villa in Brazil's capital, Brasilia where this US diplomat's family entertain foreign diplomats from all over the world and stationed in Brazil
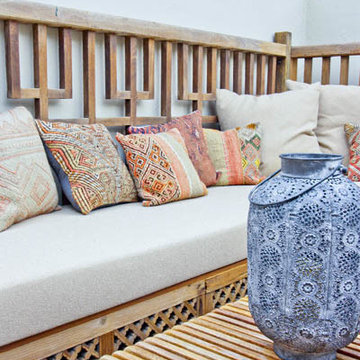
Eklektisk inredning av en mellanstor gårdsplan, med marksten i tegel
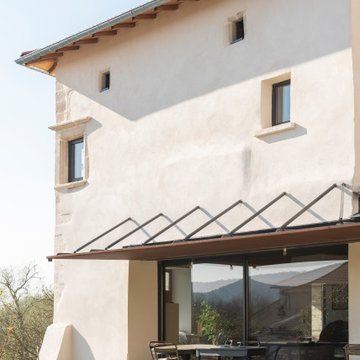
Idéer för en mellanstor eklektisk gårdsplan, med betongplatta och en pergola
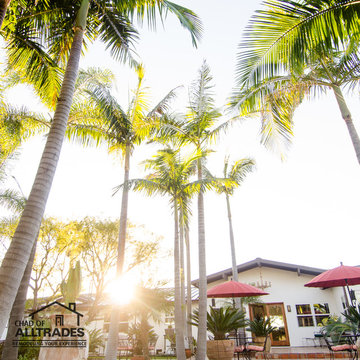
© Leigh Castelli photography
Idéer för en mycket stor eklektisk gårdsplan, med kakelplattor
Idéer för en mycket stor eklektisk gårdsplan, med kakelplattor
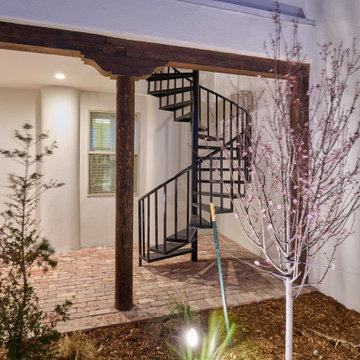
Designed for good energy...
Our client was looking to create a space for retreat, tranquility, serenity. The existing space was somewhat funky without balance and made it difficult to feel good. Working within an existing courtyard space, we were limited. No matter, our goal was to remedy this
outdoor courtyard/sunset balcony space. Our idea
was to keep the space cozy but create destination
spaces where you can lay down in the grass and look
up at the stars. Walk bare foot atop the different
hardscape surfaces, reclaimed brick patio & walkway,
Silvermist flagstone, terra cotta tiles & tiffway
bermuda. The idea of sitting in front of a magical
rock island stone fireplace reading a book, sharing
conversation with family & friends gives us warm feelings. Bubbling water features dance through out this space creating sounds of trickling brooks you could only hear if you were in a far far away place. The courtyard walls disappear, with plants and trees wrapping there arms around our client while relaxing under a 45 year old ascalone olive tree. A healing garden was the finished product, so much, its a space that you don't ever want to leave....
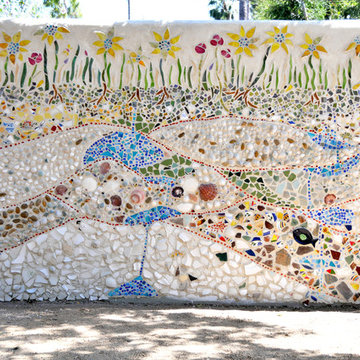
16' x 6' custom stained glass, ceramic, stone and shell mosaic for a meditation center in Pasadena, CA
Inspiration för mycket stora eklektiska gårdsplaner
Inspiration för mycket stora eklektiska gårdsplaner
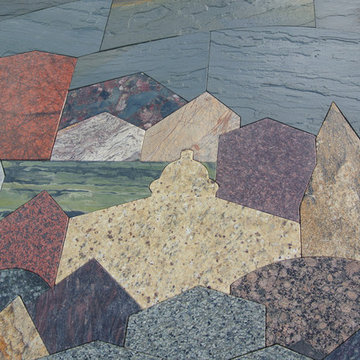
The tan stone in the center is the landmark Hendersonville Courthouse. The stones were sandblasted reduce the sheen and make them safer for walking.
Marc Archambault
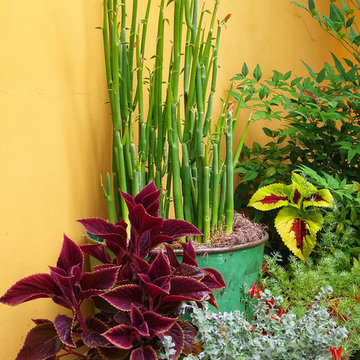
This container composition uses the homeowners pots, with a vintage metal bucket as the focal point, to add interest and charm to her eclectic courtyard.
For this warm-weather planting, coleus, helichrysum, Pedilanthus lady's slipper, and parrot's beak complement each other perfectly in color and texture.
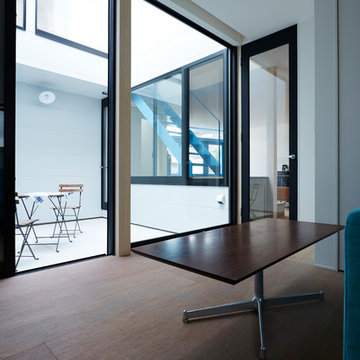
(夫婦+子供2人)4人家族のための新築住宅
photos by Katsumi Simada
Foto på en liten eklektisk gårdsplan, med utekrukor och kakelplattor
Foto på en liten eklektisk gårdsplan, med utekrukor och kakelplattor
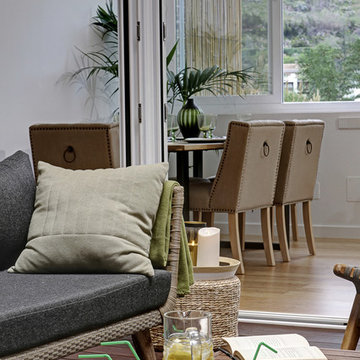
fresneda & zamora arquitectura y diseño
Ángelo Photography
Inspiration för en eklektisk gårdsplan, med utekrukor och trädäck
Inspiration för en eklektisk gårdsplan, med utekrukor och trädäck
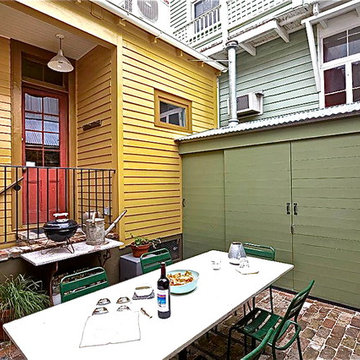
We designed the interstitial space between two existing buildings as an outdoor dining space defined by the rear of the main house, the new storage shed, and the rear building housing the master bedroom suite.
photo: Richard Sexton
250 foton på eklektisk gårdsplan
8
