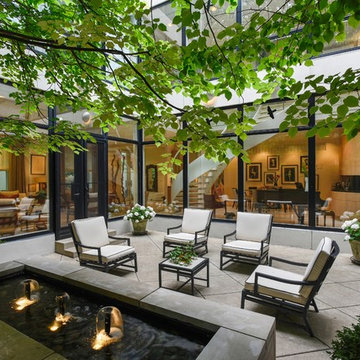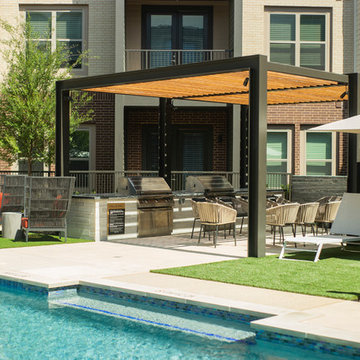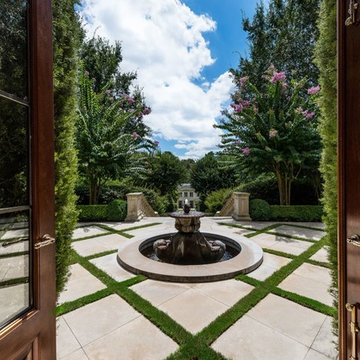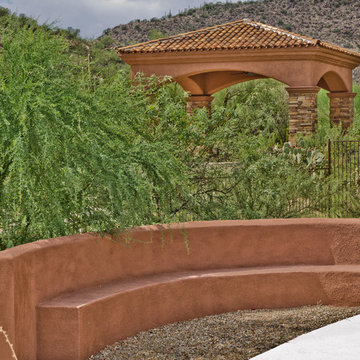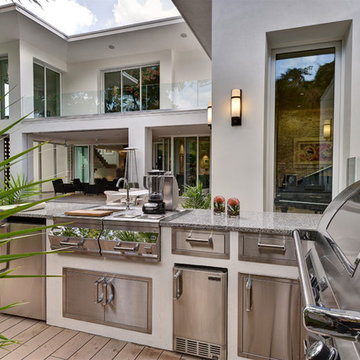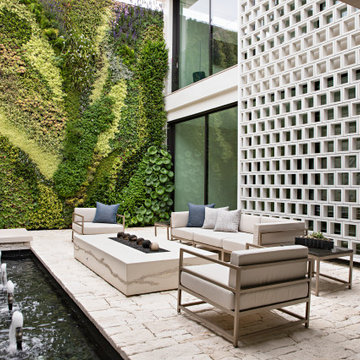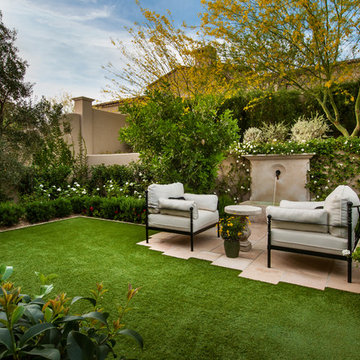1 403 foton på grön gårdsplan
Sortera efter:
Budget
Sortera efter:Populärt i dag
1 - 20 av 1 403 foton
Artikel 1 av 3
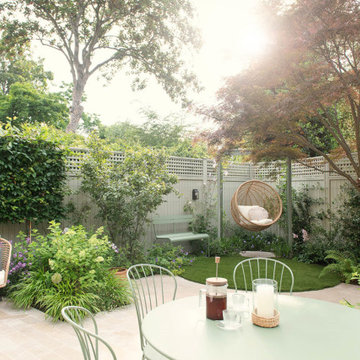
We asked Joanna Archer why she choose our RHS Prestige Solid Fence Panels and RHS Prestige Square Trellis (38mm gap) for this project of hers. She replied, “Our garden designs are built to last, so we always choose materials with exceptional quality and longevity. The solid fence panels really deliver on this, and the finish of the paintwork is beautiful. We like using the 38mm square trellis for additional privacy. It’s a stylish option for a classic traditional style garden such as this.”
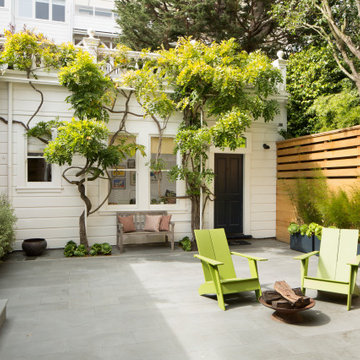
Paul Dyer Photography
Inredning av en modern stor gårdsplan, med utekrukor och naturstensplattor
Inredning av en modern stor gårdsplan, med utekrukor och naturstensplattor
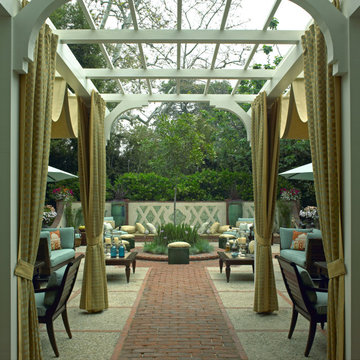
Pasadena Showcase Design House...Selected Interior Designer and GC
Klassisk inredning av en mycket stor gårdsplan, med utekök, marksten i tegel och en pergola
Klassisk inredning av en mycket stor gårdsplan, med utekök, marksten i tegel och en pergola
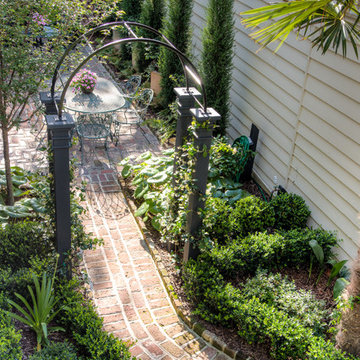
Inspiration för små klassiska gårdsplaner, med en fontän och marksten i tegel
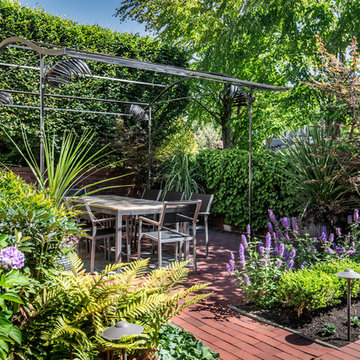
Land Morphology designed and supervised fabrication of this custom arbor over the outdoor dining area. The palm leaves on the arbor symbolize the date palm, which is one of the Four Species used in the daily prayers on the feast of Sukkot. The planting design enhances the space.
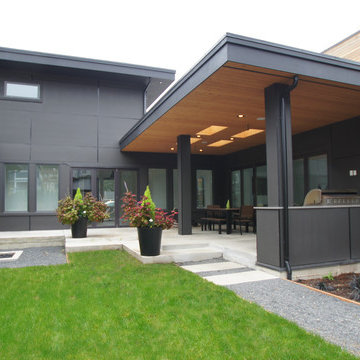
The back of the house has an all grey exterior that lets the modern design speak for itself.
Exempel på en stor modern gårdsplan, med en pergola, utekök och grus
Exempel på en stor modern gårdsplan, med en pergola, utekök och grus
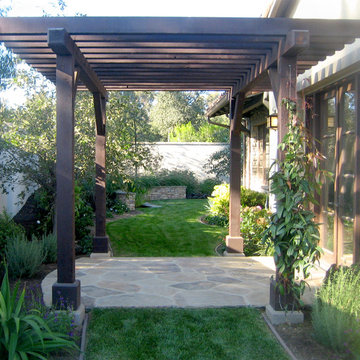
Inspiration för en liten funkis gårdsplan, med naturstensplattor och en pergola
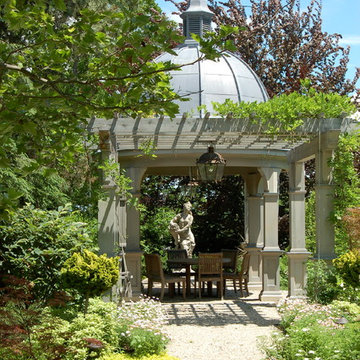
The main access brings one up granite steps to a rustic gravel path flanked by seasonal plantings in beds as well as in containers. A garden statue responds to the symmetry and formality of the pergola and draws one into the space.
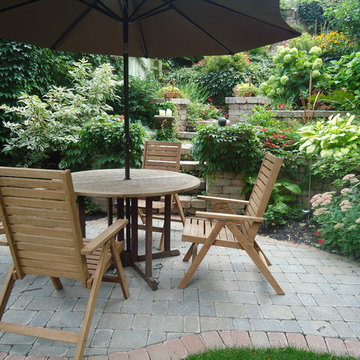
terraced small area back yard with living space at the lower level , and another living space at the top
Inspiration för en liten vintage gårdsplan, med marksten i tegel
Inspiration för en liten vintage gårdsplan, med marksten i tegel
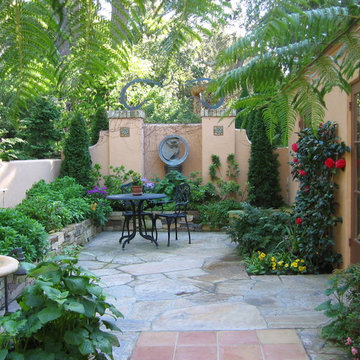
Courtyard Patio
Sculpture by Richard McDonald
Idéer för en medelhavsstil gårdsplan
Idéer för en medelhavsstil gårdsplan
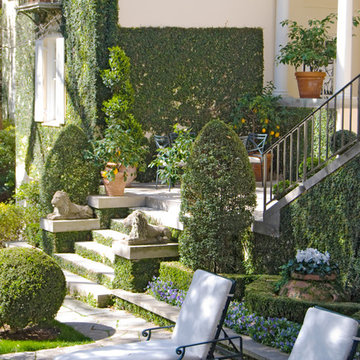
J Wilson Fuqua & Assoc.
Idéer för mellanstora vintage gårdsplaner, med en vertikal trädgård, naturstensplattor och en pergola
Idéer för mellanstora vintage gårdsplaner, med en vertikal trädgård, naturstensplattor och en pergola
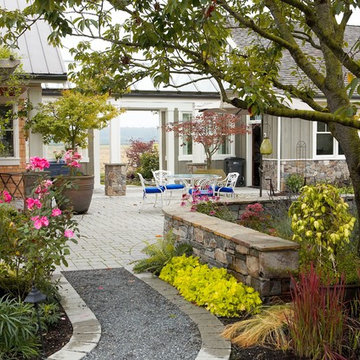
Sheltered from strong southerly winds, the glass breezeway opens to embrace the working fields to the south. The paver patio is bound by a stone wall and arbor and was carefully sited around and under a 50 year old ornamental cherry. This farmstead is located in the Northwest corner of Washington State. Photos by Ian Gleadle
1 403 foton på grön gårdsplan
1

