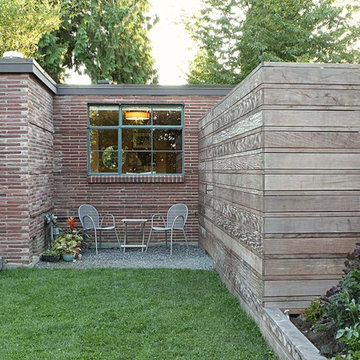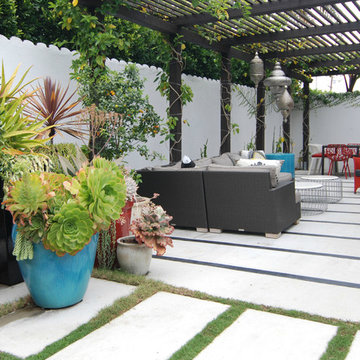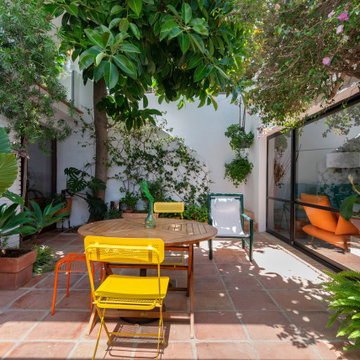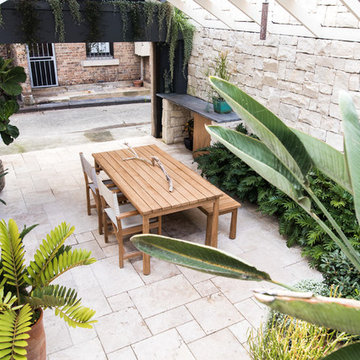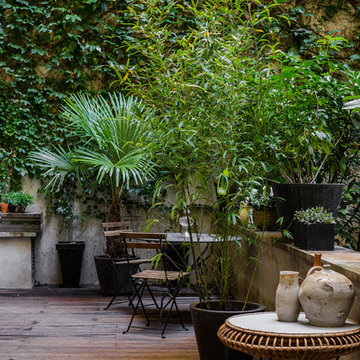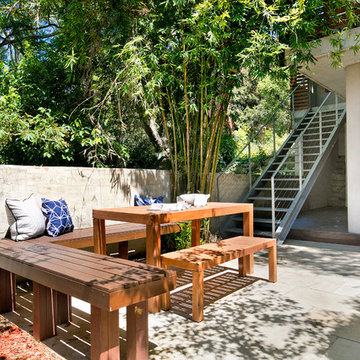1 400 foton på grön gårdsplan
Sortera efter:
Budget
Sortera efter:Populärt i dag
121 - 140 av 1 400 foton
Artikel 1 av 3
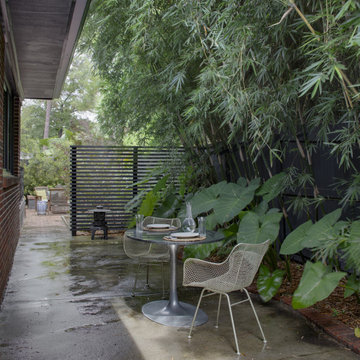
This tranquil area in the garden offers a retreat away from the cares of the day. Bamboo and elephant ears provide shade and privacy, while the decorative, open fencing visually connects the space to the home's adjacent courtyard. | Photography by Atlantic Archives
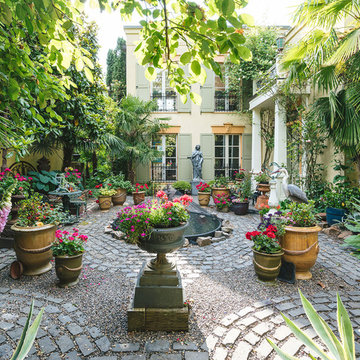
Photo by KuDa Photography
Idéer för vintage gårdsplaner, med utekrukor och marksten i tegel
Idéer för vintage gårdsplaner, med utekrukor och marksten i tegel
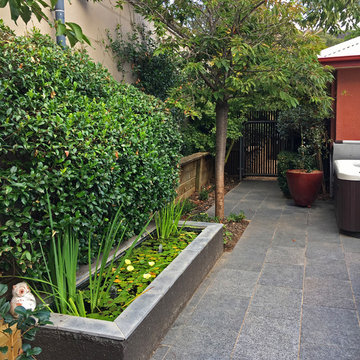
Courtyard makeover to bring it up to date
Idéer för att renovera en mellanstor funkis gårdsplan, med en fontän och naturstensplattor
Idéer för att renovera en mellanstor funkis gårdsplan, med en fontän och naturstensplattor
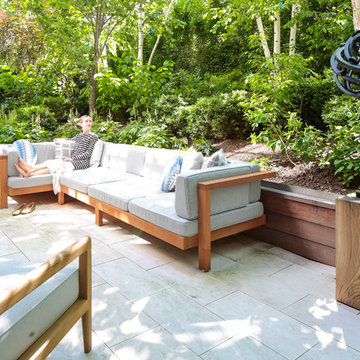
A large 2 bedroom, 2.5 bath home in New York City’s High Line area exhibits artisanal, custom furnishings throughout, creating a Mid-Century Modern look to the space. Also inspired by nature, we incorporated warm sunset hues of orange, burgundy, and red throughout the living area and tranquil blue, navy, and grey in the bedrooms. Stunning woodwork, unique artwork, and exquisite lighting can be found throughout this home, making every detail in this home add a special and customized look.
The bathrooms showcase gorgeous marble walls which contrast with the dark chevron floor tiles, gold finishes, and espresso woods.
Project Location: New York City. Project designed by interior design firm, Betty Wasserman Art & Interiors. From their Chelsea base, they serve clients in Manhattan and throughout New York City, as well as across the tri-state area and in The Hamptons.
For more about Betty Wasserman, click here: https://www.bettywasserman.com/
To learn more about this project, click here: https://www.bettywasserman.com/spaces/simply-high-line/
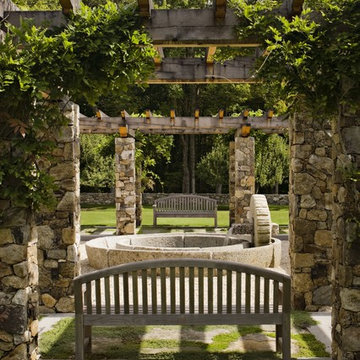
Teak benches on either side of the garden afford shady spots to enjoy the fountain.
Robert Benson Photography
Idéer för att renovera en stor rustik gårdsplan, med en fontän, naturstensplattor och en pergola
Idéer för att renovera en stor rustik gårdsplan, med en fontän, naturstensplattor och en pergola
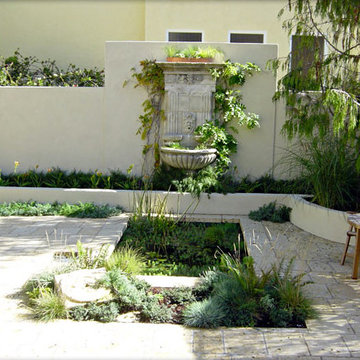
Idéer för att renovera en mellanstor vintage gårdsplan, med en fontän och stämplad betong
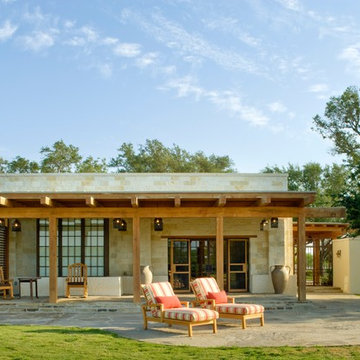
Lara Swimmer Photography
Amerikansk inredning av en gårdsplan, med naturstensplattor och takförlängning
Amerikansk inredning av en gårdsplan, med naturstensplattor och takförlängning
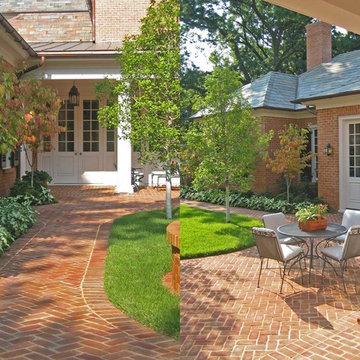
Located in the prestigious neighborhood of University Park, Texas, this Greek Revival residence is set on an creekside lot. A private courtyard is created in the rear garden and features herringbone brick walkways that frame a classical iron fountain element. The rear of the property transitions down to the lower lawn that backs up to a natural creek area.
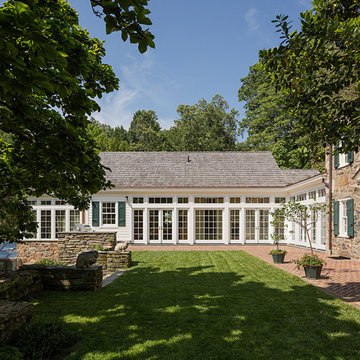
A continuous glassy corridor connects existing and new spaces with each other, and with a central courtyard and adjacent gardens.
Photography: Sam Oberter
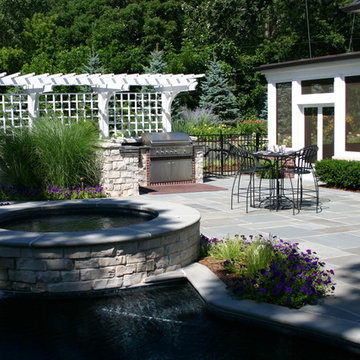
This partially wooded, acre and a half lot in West Dundee presented many challenges.
The clients began working with a Landscape Architect in the early spring, but after not getting the innovative ideas they were seeking, the home builder and Architect suggested the client contact our landscape design/build firm. We immediately hit it off with the charismatic clients. They had a tall order for us: complete the design and implement the construction within a three month period. For many projects this would be a reasonable time frame. However construction delays and the coordination of multiple trades left a very short window to complete the work.
Beyond the tight time frame the site required specific care in preserving the many mature surrounding trees, as well as addressing a vast grade change. Over fifteen feet of grade change occurs from one end of this woodland property to the other.
All of these constraints proved to be an enormous challenge as we worked to include and coordinate the following elements: the drive layout, a dramatic front entry, various gardens, landscape lighting, irrigation, and a plan for a backyard pool and entertainment space that already had been started without a clear plan.
Fortunately, the client loved our design ideas and attention to detail and we were able to mobilize and begin construction. With the seamless coordination between our firm and the builder we implemented all the elements of this grand project. In total eight different crews and five separate trades worked together to complete the landscape.
The completed project resulted in a rewarding experience for our firm, the builder and architect, as well as the client. Together we were able to create and construct a perfect oasis for the client that suited the beautiful property and the architecture of this dream home.
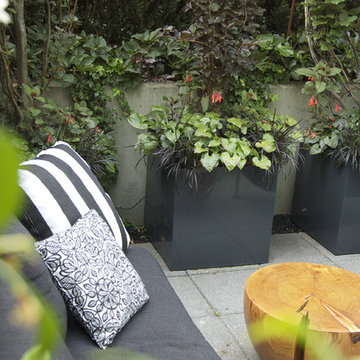
Atop the roof of a condo building this patio space offers fine views onto the downtown core and a string of
snow-capped mountains further afield. Keeping all interventions minimal, CYAN Horticulture introduced a long bar table to accommodate informal gatherings. Moreover six tall planters each exhibit one of four celestial shades and are dressed with either severe boxwood or supple arctic willows.
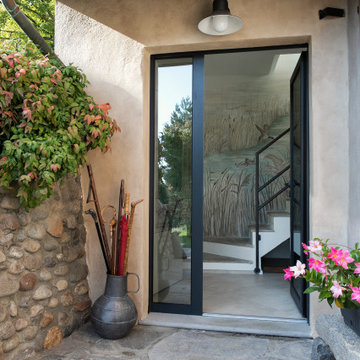
All’ingresso della Casa di Campagna, ho utilizzato una delle tecniche pittoriche utilizzata in questo intervento è la velatura, che tramite l’applicazione di strati pittorici pigmentati semi trasparenti, ha conferito all’edificio un carattere estetico di pregio ed un effetto antichizzato, ardentemente desiderato della comittenza.
Da un progetto di recupero dell’ Arch. Valeria Sangalli Gariboldi,
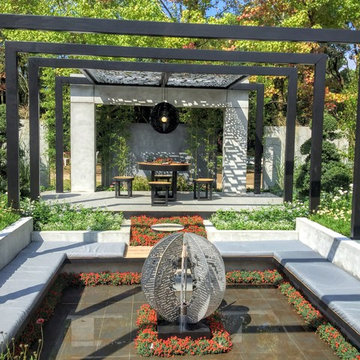
The Mandala Garden
Garden World Cup Japan 2016
Foto på en mellanstor funkis gårdsplan, med naturstensplattor
Foto på en mellanstor funkis gårdsplan, med naturstensplattor
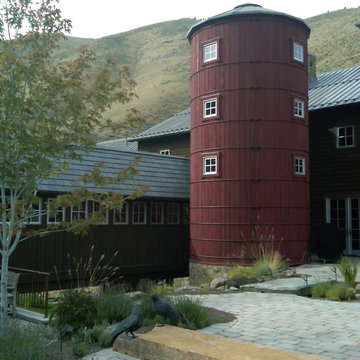
A view from the home's main patio, with a clear view of the silo stairwell. There's a stepping stone bridge over the creek-like water feature, and multiple spaces for gathering.
1 400 foton på grön gårdsplan
7
