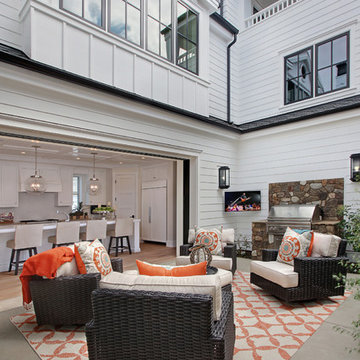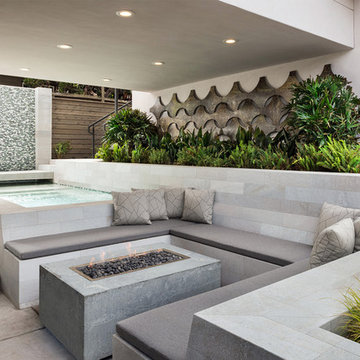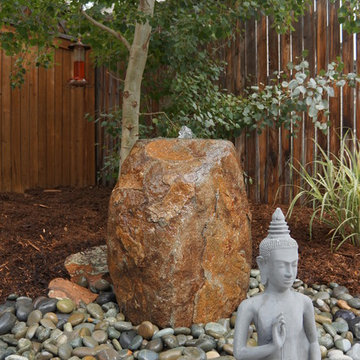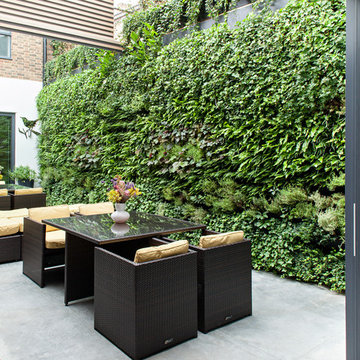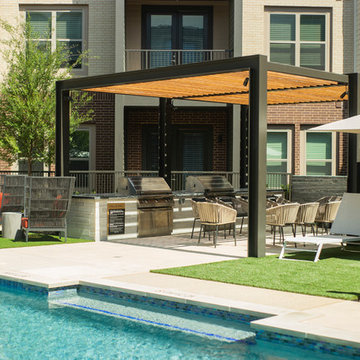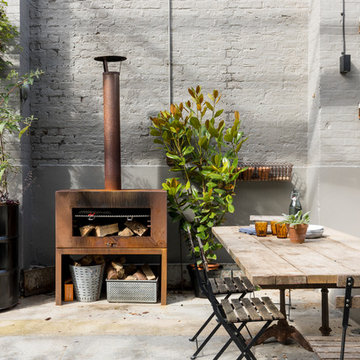782 foton på gårdsplan, med betongplatta
Sortera efter:
Budget
Sortera efter:Populärt i dag
1 - 20 av 782 foton
Artikel 1 av 3
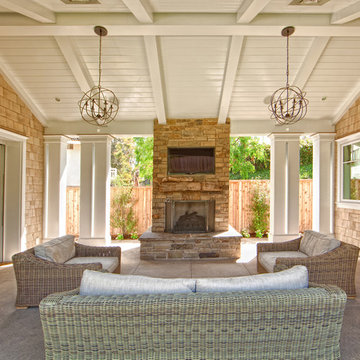
outdoor living area
Inspiration för en mellanstor vintage gårdsplan, med betongplatta och takförlängning
Inspiration för en mellanstor vintage gårdsplan, med betongplatta och takförlängning
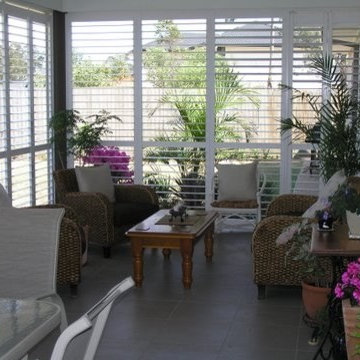
Our Aluminium Shutters have been designed with a fully adjustable louver that offers a contemporary modern functional shutter aesthetically appealing for both interior and exterior use. Standard Stock colours and custom colour range (full dulux powdercoated range), Balustrade capabilities, Fully flyscreenable, Off the wall mounting systems, Internal winding systems, Lockable, Wind ratings, Slide, Bifold, hinge or fixed, 90 &115mm Blade options.
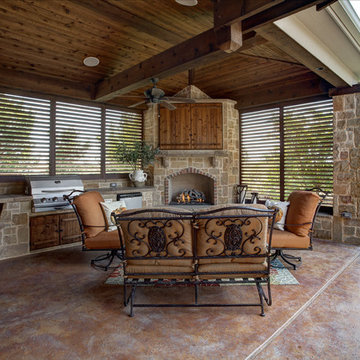
These Dallas home owners used Weatherwell Elite aluminum shutters to create privacy in their outdoor kitchen. The wood grain powder coat complements their rustic design scheme, and the operable louvers allow them to regulate the airflow.
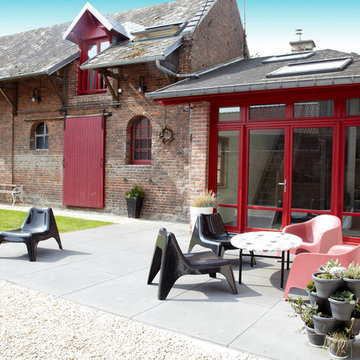
Transformation de l'entrée de la maison avec ouverture d'une grande baie vitrée ouvrant sur une large terrasse
dalles de terrasse en béton de chez Ebema, format 100x100cm
crédit photo : Christophe Kicien, le 5 Studio
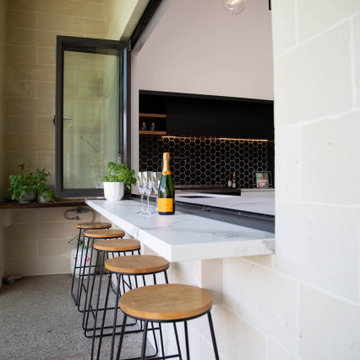
Exempel på en mellanstor modern gårdsplan, med utekök, betongplatta och takförlängning
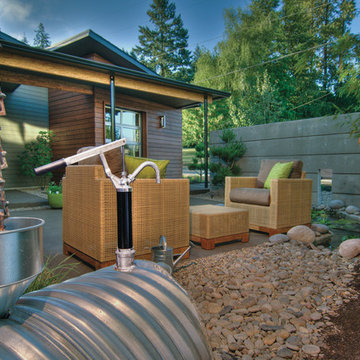
Mike Dean
Bild på en liten vintage gårdsplan, med en fontän, betongplatta och takförlängning
Bild på en liten vintage gårdsplan, med en fontän, betongplatta och takförlängning
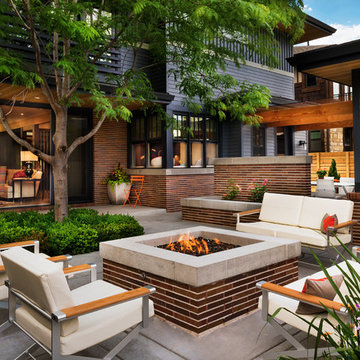
James Maynard, Vantage Imagery
Foto på en funkis gårdsplan, med en öppen spis och betongplatta
Foto på en funkis gårdsplan, med en öppen spis och betongplatta

Designed By: Richard Bustos Photos By: Jeri Koegel
Ron and Kathy Chaisson have lived in many homes throughout Orange County, including three homes on the Balboa Peninsula and one at Pelican Crest. But when the “kind of retired” couple, as they describe their current status, decided to finally build their ultimate dream house in the flower streets of Corona del Mar, they opted not to skimp on the amenities. “We wanted this house to have the features of a resort,” says Ron. “So we designed it to have a pool on the roof, five patios, a spa, a gym, water walls in the courtyard, fire-pits and steam showers.”
To bring that five-star level of luxury to their newly constructed home, the couple enlisted Orange County’s top talent, including our very own rock star design consultant Richard Bustos, who worked alongside interior designer Trish Steel and Patterson Custom Homes as well as Brandon Architects. Together the team created a 4,500 square-foot, five-bedroom, seven-and-a-half-bathroom contemporary house where R&R get top billing in almost every room. Two stories tall and with lots of open spaces, it manages to feel spacious despite its narrow location. And from its third floor patio, it boasts panoramic ocean views.
“Overall we wanted this to be contemporary, but we also wanted it to feel warm,” says Ron. Key to creating that look was Richard, who selected the primary pieces from our extensive portfolio of top-quality furnishings. Richard also focused on clean lines and neutral colors to achieve the couple’s modern aesthetic, while allowing both the home’s gorgeous views and Kathy’s art to take center stage.
As for that mahogany-lined elevator? “It’s a requirement,” states Ron. “With three levels, and lots of entertaining, we need that elevator for keeping the bar stocked up at the cabana, and for our big barbecue parties.” He adds, “my wife wears high heels a lot of the time, so riding the elevator instead of taking the stairs makes life that much better for her.”
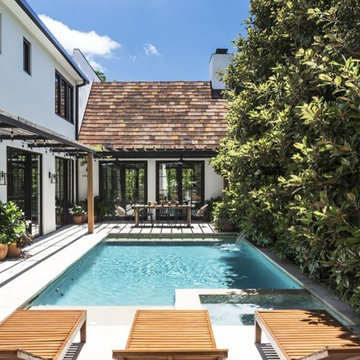
Charles Davis Smith
Inspiration för en mellanstor vintage gårdsplan, med en fontän, betongplatta och en pergola
Inspiration för en mellanstor vintage gårdsplan, med en fontän, betongplatta och en pergola
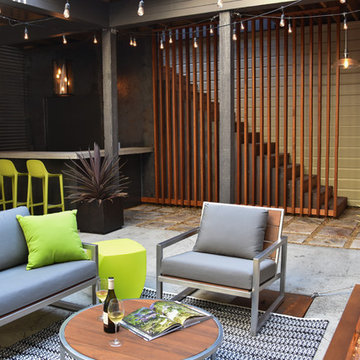
Harry Williams
Industriell inredning av en stor gårdsplan, med en öppen spis och betongplatta
Industriell inredning av en stor gårdsplan, med en öppen spis och betongplatta
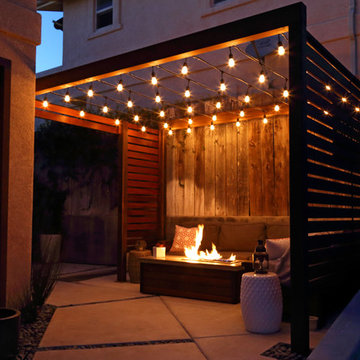
Modern inredning av en liten gårdsplan, med en öppen spis, betongplatta och en pergola
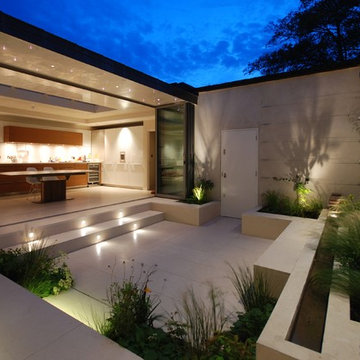
Charlotte Rowe Garden Design. The new high-spec kitchen with limestone flooring opens out seamlessly on to the courtyard. Around the water rill are raised beds and bench seating, playing with the change in levels, all clad in the same pale limestone.
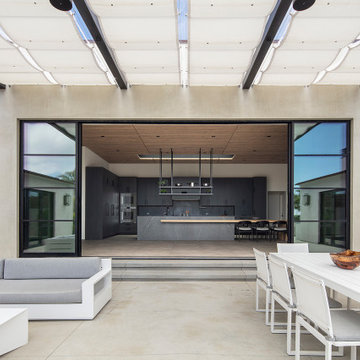
Idéer för att renovera en mycket stor funkis gårdsplan, med en öppen spis, betongplatta och markiser
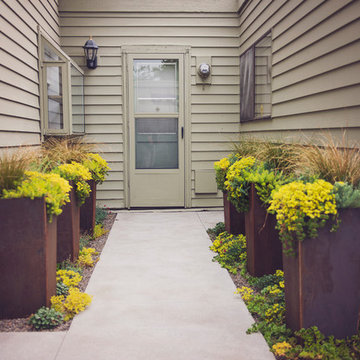
Upright COR-TEN planters bloom brightly with Sedum tetractinum 'Coral Reef', bringing a bit of sunshine into this small courtyard.
Idéer för små funkis gårdsplaner, med utekrukor, betongplatta och markiser
Idéer för små funkis gårdsplaner, med utekrukor, betongplatta och markiser
782 foton på gårdsplan, med betongplatta
1
