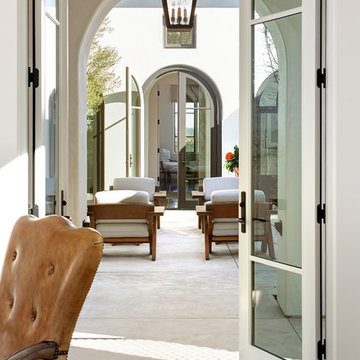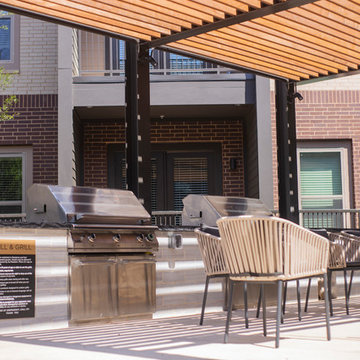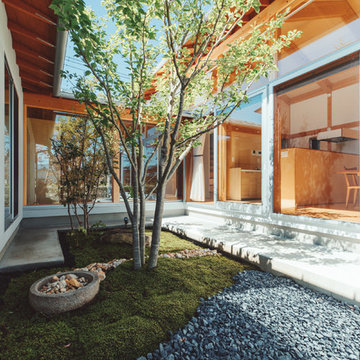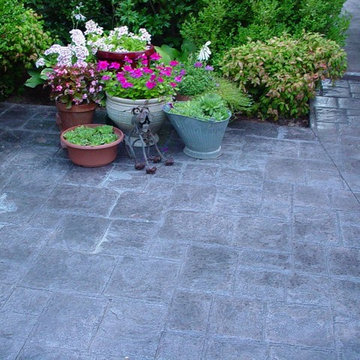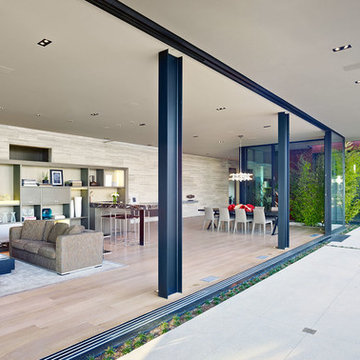784 foton på gårdsplan, med betongplatta
Sortera efter:
Budget
Sortera efter:Populärt i dag
161 - 180 av 784 foton
Artikel 1 av 3
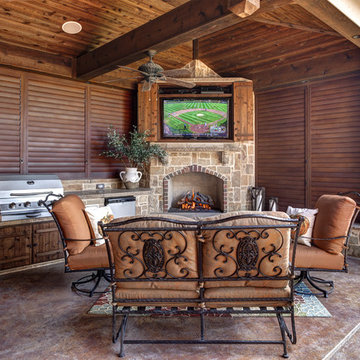
These Dallas home owners used Weatherwell Elite aluminum shutters to create privacy in their outdoor kitchen. The wood grain powder coat complements their rustic design scheme, and the operable louvers allow them to regulate the airflow.
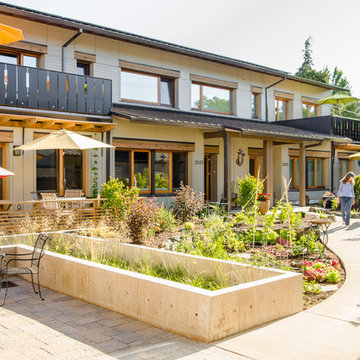
Ankeny Row CoHousing
Net Zero Energy Pocket Neighborhood
An urban community of 5 townhouses and 1 loft surrounding a courtyard, this pocket neighborhood is designed to encourage community interaction. The siting of homes maximizes light, energy and construction efficiency while balancing privacy and orientation to the community. Floor plans accommodate aging in place. Ankeny Row is constructed to the Passive House standard and aims to be net-zero energy use. Shared amenities include a community room, a courtyard, a garden shed, and bike parking/workshop.
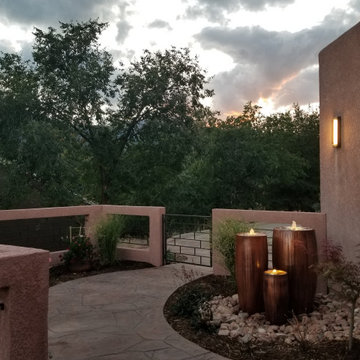
This welcoming entry to the home also provides as a nice place to unwind and enjoy the sunset.
Foto på en liten amerikansk gårdsplan, med en fontän och betongplatta
Foto på en liten amerikansk gårdsplan, med en fontän och betongplatta
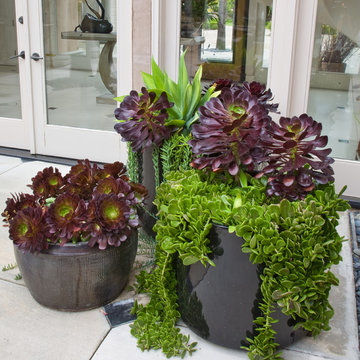
Containers planted with succulents,
Jerry Pavia photographer
Idéer för mellanstora medelhavsstil gårdsplaner, med utekrukor, betongplatta och takförlängning
Idéer för mellanstora medelhavsstil gårdsplaner, med utekrukor, betongplatta och takförlängning
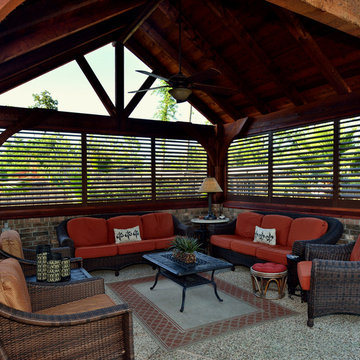
These Houston home owners used Weatherwell Elite aluminum shutters to create privacy in their outdoor pavilion. The wood grain powder coat complements their rustic design scheme, and the operable louvers allow them to regulate the airflow.
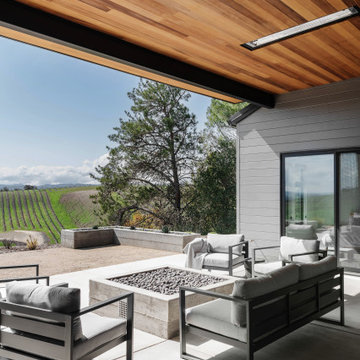
Modern inredning av en liten gårdsplan, med en öppen spis, betongplatta och takförlängning
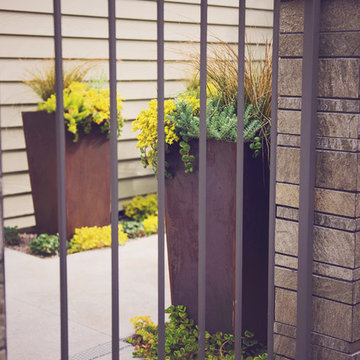
Private garden gate leads to compact concrete courtyard with upright COR-TEN planters.
Foto på en liten funkis gårdsplan, med utekrukor, betongplatta och en pergola
Foto på en liten funkis gårdsplan, med utekrukor, betongplatta och en pergola
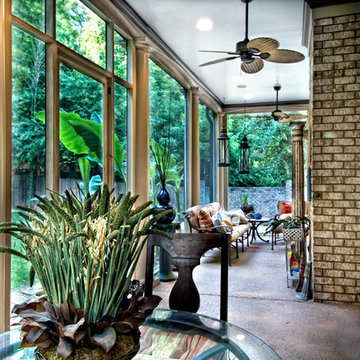
Covered Porch. The Sater Design Collection's luxury, Mediterranean home plan "Wulfert Point" #2 (Plan #6688). saterdesign.com
Inspiration för en mellanstor medelhavsstil gårdsplan, med betongplatta och takförlängning
Inspiration för en mellanstor medelhavsstil gårdsplan, med betongplatta och takförlängning
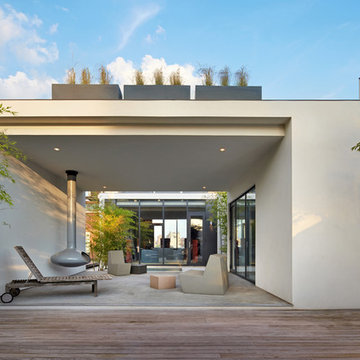
Idéer för en mellanstor modern gårdsplan, med en eldstad, betongplatta och takförlängning
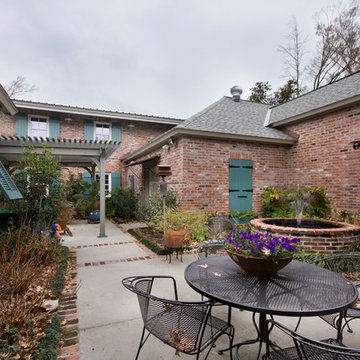
Melissa Oivanki for Custom Home Designs, LLC
Exempel på en mycket stor klassisk gårdsplan, med en fontän, betongplatta och en pergola
Exempel på en mycket stor klassisk gårdsplan, med en fontän, betongplatta och en pergola
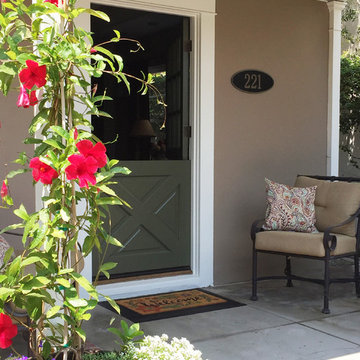
A newly painted Dutch front door is Benjamin Moore's 476 (Jade Romanesque). All stucco walls are Sherwin William's SW9084 (Cocoa Whip), white is OC-65 (Chantilly Lace). The ceiling of the porch is Benjamin Moore 472 (Acanthus Green). The patio area is colorful, comfortable and a great private setting.
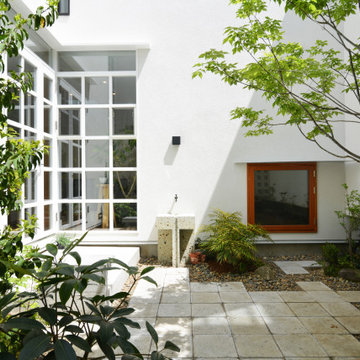
中庭の床にはPC板を敷きました。スチールサッシからは雑木の庭を楽しめます。
Inspiration för en funkis gårdsplan, med betongplatta
Inspiration för en funkis gårdsplan, med betongplatta
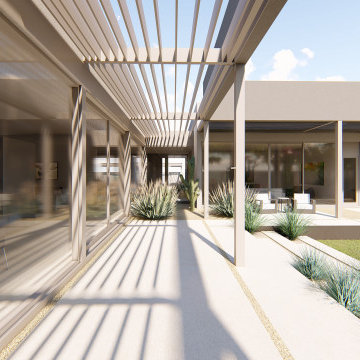
Inredning av en modern mellanstor gårdsplan, med betongplatta och en pergola
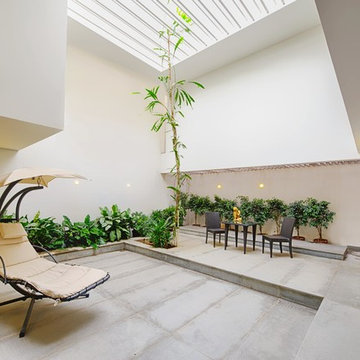
Inspiration för en mellanstor funkis gårdsplan, med utekrukor och betongplatta
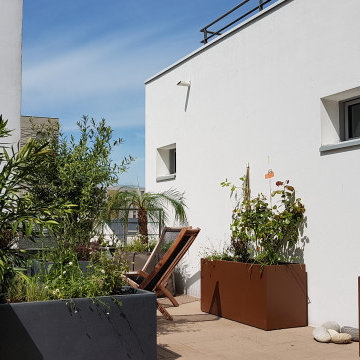
Idéer för mellanstora funkis gårdsplaner, med utekrukor och betongplatta
784 foton på gårdsplan, med betongplatta
9
