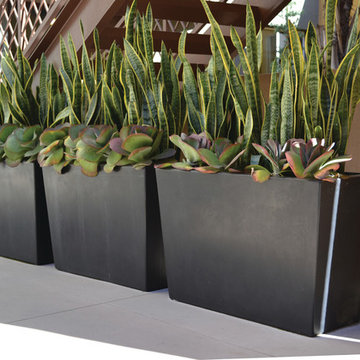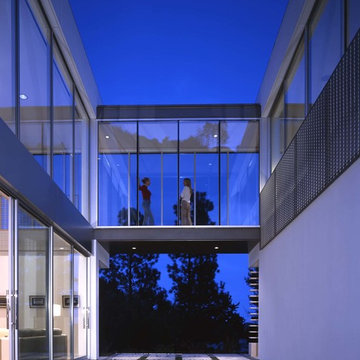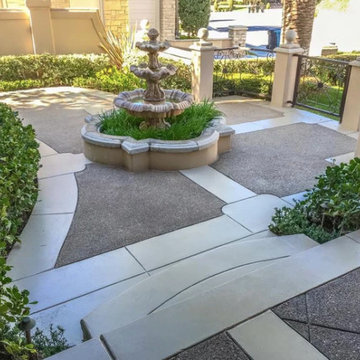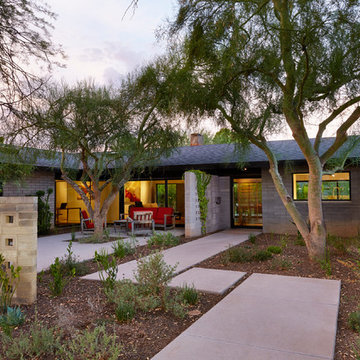784 foton på gårdsplan, med betongplatta
Sortera efter:
Budget
Sortera efter:Populärt i dag
101 - 120 av 784 foton
Artikel 1 av 3
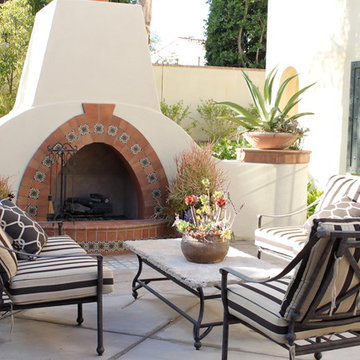
Tierra y Fuego Tiles: 4x4 Tierra Terra Cotta tile with the Salamanca 4x4 from our Santa Barbara ceramic tile collection
Inredning av en medelhavsstil mellanstor gårdsplan, med betongplatta och en eldstad
Inredning av en medelhavsstil mellanstor gårdsplan, med betongplatta och en eldstad
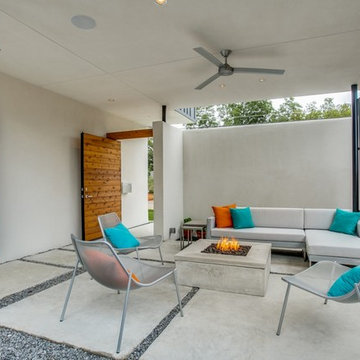
Photo: Shoot2Sell
Bild på en mellanstor funkis gårdsplan, med en öppen spis, betongplatta och takförlängning
Bild på en mellanstor funkis gårdsplan, med en öppen spis, betongplatta och takförlängning
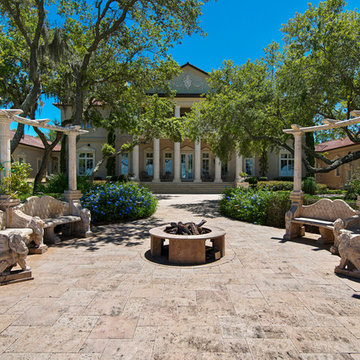
This project is in a development called “The Preserve” in Panama City Beach. The house is Palladian and the landscape is Italianate to match the house. The landscape is very formal, with clipped boxwood hedges and lawn. I most enjoyed the creation of the design of the entry gate. I designed the wall, gates, pedestrian gate and gas lamps.
Photographed by: Emerald Coast Real Estate Photography
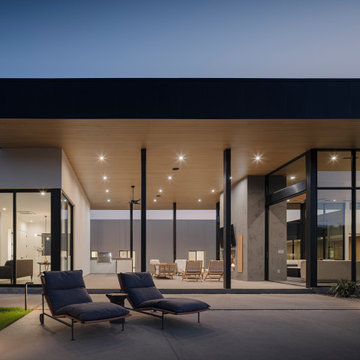
Photos by Roehner + Ryan
Idéer för funkis gårdsplaner, med en eldstad, betongplatta och takförlängning
Idéer för funkis gårdsplaner, med en eldstad, betongplatta och takförlängning
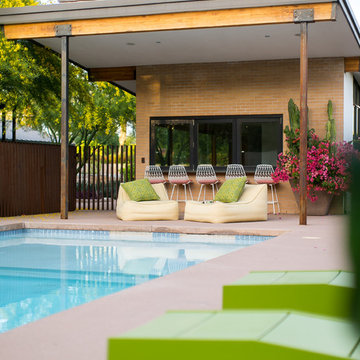
Photography: Ryan Garvin
Idéer för en 50 tals gårdsplan, med betongplatta och takförlängning
Idéer för en 50 tals gårdsplan, med betongplatta och takförlängning
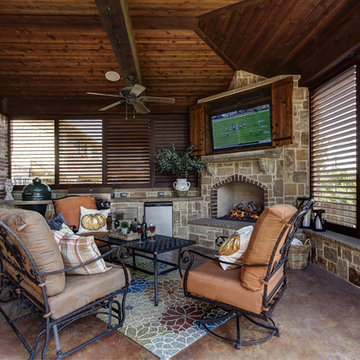
These Dallas home owners used Weatherwell Elite aluminum shutters to create privacy in their outdoor kitchen. The wood grain powder coat complements their rustic design scheme, and the operable louvers allow them to regulate the airflow.
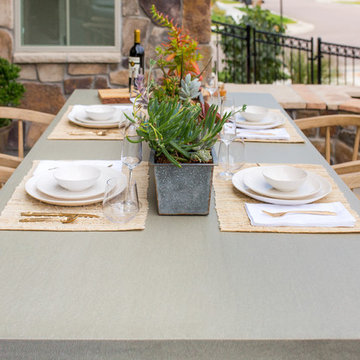
I was invited to style this patio which has views of the world-famous Red Rocks Amphitheater! It is a home in a modern mediterranean neighborhood, so my client wanted to still keep a bit of that vibe while adding modern touches. We are both very happy with the results!
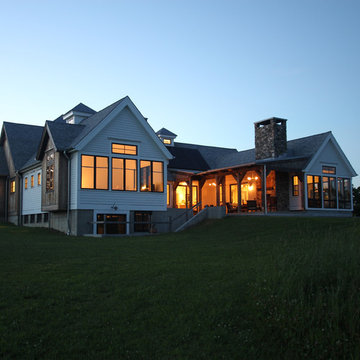
Modern Farm House Designed and Built by Mark Olson, Olson Development LLC. This one level home had a courtyard in the middle, with and exterior fireplace. All the stones on the fireplace are from this very land.
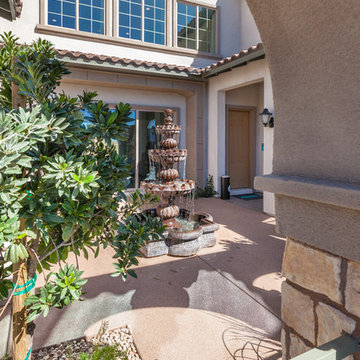
David Marquardt
Bild på en amerikansk gårdsplan, med en fontän och betongplatta
Bild på en amerikansk gårdsplan, med en fontän och betongplatta
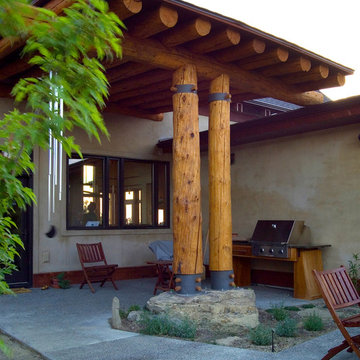
Phil Bell
Inspiration för mellanstora asiatiska gårdsplaner, med utekök, betongplatta och markiser
Inspiration för mellanstora asiatiska gårdsplaner, med utekök, betongplatta och markiser
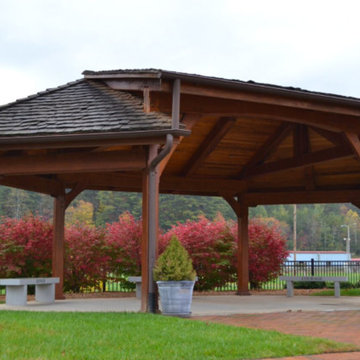
Idéer för mellanstora rustika gårdsplaner, med betongplatta och ett lusthus
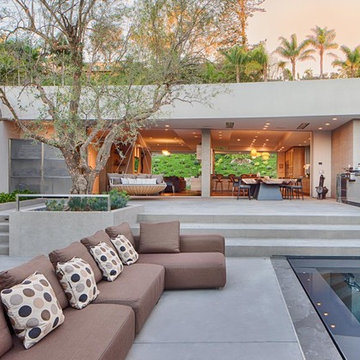
Courtyard with poolside seating and outdoor barbecue.
Idéer för mycket stora funkis gårdsplaner, med betongplatta
Idéer för mycket stora funkis gårdsplaner, med betongplatta
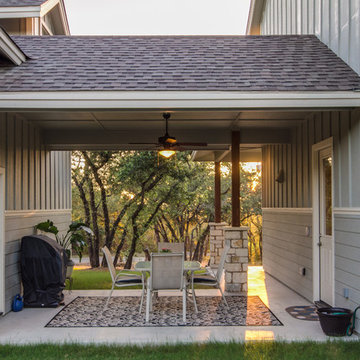
Breezeway
Inspiration för mellanstora amerikanska gårdsplaner, med betongplatta och takförlängning
Inspiration för mellanstora amerikanska gårdsplaner, med betongplatta och takförlängning

テラスガーデンは塗り壁と、樹脂製の木プラフェンスを使いながら、敷地ラインを囲っています。プライバシーを守りながら、スッキリとしたラインでお庭をまとめました。ブロック塀をフェンス材の幅に合わせて、細かな設計をしていますので、フェンスが端から端まで同じ隙間で設置できています。微妙な高さ設定に工夫を凝らしました
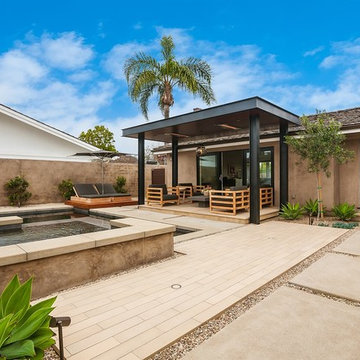
Built By Aqua-Link Pools and Spas. Engineered by Watershape Consulting
Designed by Garden Studio
Pictures By Leigh Ann Rowe Photography
Foto på en mellanstor funkis gårdsplan, med betongplatta och ett lusthus
Foto på en mellanstor funkis gårdsplan, med betongplatta och ett lusthus
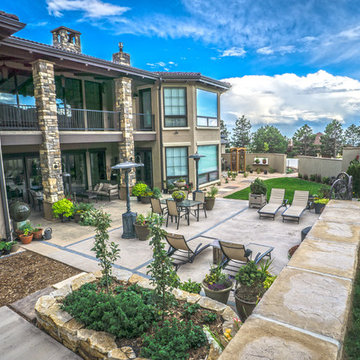
Stucco walls create a private courtyard with lots of opportunities for the avid gardener with raised beds and ample space for a container garden. Incorporating outdoor heating creates the possibility of year round enjoyment.
784 foton på gårdsplan, med betongplatta
6
