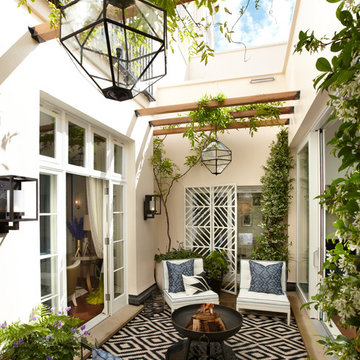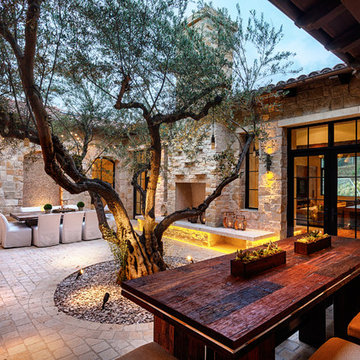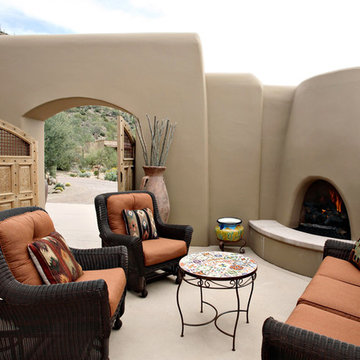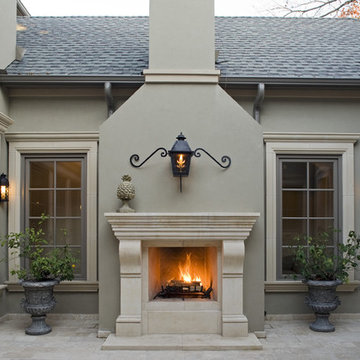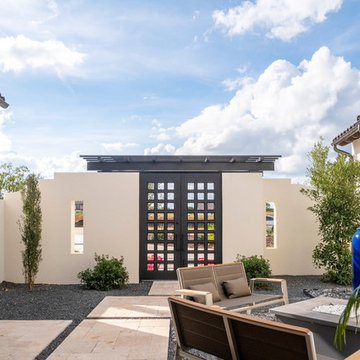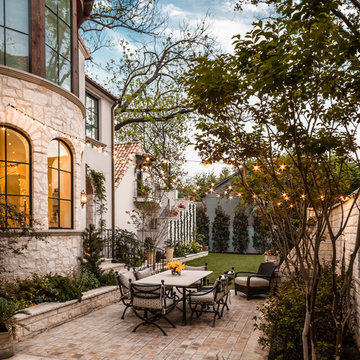1 244 foton på gårdsplan, med en öppen spis
Sortera efter:
Budget
Sortera efter:Populärt i dag
1 - 20 av 1 244 foton
Artikel 1 av 3

Reverse Shed Eichler
This project is part tear-down, part remodel. The original L-shaped plan allowed the living/ dining/ kitchen wing to be completely re-built while retaining the shell of the bedroom wing virtually intact. The rebuilt entertainment wing was enlarged 50% and covered with a low-slope reverse-shed roof sloping from eleven to thirteen feet. The shed roof floats on a continuous glass clerestory with eight foot transom. Cantilevered steel frames support wood roof beams with eaves of up to ten feet. An interior glass clerestory separates the kitchen and livingroom for sound control. A wall-to-wall skylight illuminates the north wall of the kitchen/family room. New additions at the back of the house add several “sliding” wall planes, where interior walls continue past full-height windows to the exterior, complimenting the typical Eichler indoor-outdoor ceiling and floor planes. The existing bedroom wing has been re-configured on the interior, changing three small bedrooms into two larger ones, and adding a guest suite in part of the original garage. A previous den addition provided the perfect spot for a large master ensuite bath and walk-in closet. Natural materials predominate, with fir ceilings, limestone veneer fireplace walls, anigre veneer cabinets, fir sliding windows and interior doors, bamboo floors, and concrete patios and walks. Landscape design by Bernard Trainor: www.bernardtrainor.com (see “Concrete Jungle” in April 2014 edition of Dwell magazine). Microsoft Media Center installation of the Year, 2008: www.cybermanor.com/ultimate_install.html (automated shades, radiant heating system, and lights, as well as security & sound).
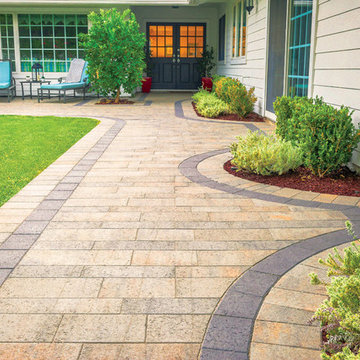
This outdoor remodel consists of a full front yard and backyard re-design. A Small, private paver patio was built off the master bedroom, boasting an elegant fire pit and exquisite views of those West Coast sunsets. In the front courtyard, a paver walkway and patio was built in - perfect for alfresco dining or lounging with loved ones. The front of the home features a new landscape design and LED lighting, creating an elegant look and adding plenty of curb appeal
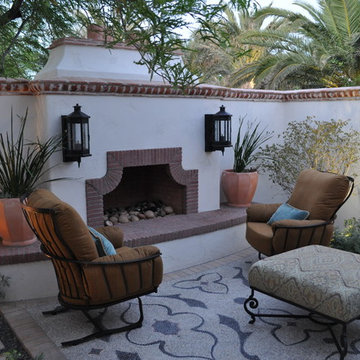
The seating area in front of the fireplace features an intricate handcrafted pebble mosaic carpet. Photo by Todor Spasov.
Idéer för en mellanstor medelhavsstil gårdsplan, med en öppen spis och kakelplattor
Idéer för en mellanstor medelhavsstil gårdsplan, med en öppen spis och kakelplattor

Inspiration för en stor funkis gårdsplan, med en öppen spis och naturstensplattor
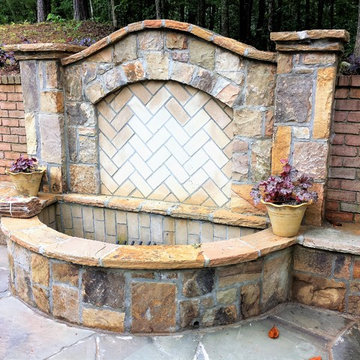
This is a custom stone and brick fire pit. it includes an Ashlar Stone surround and accent wall built into an existing brick retaining wall.
Idéer för mellanstora vintage gårdsplaner, med en öppen spis och naturstensplattor
Idéer för mellanstora vintage gårdsplaner, med en öppen spis och naturstensplattor
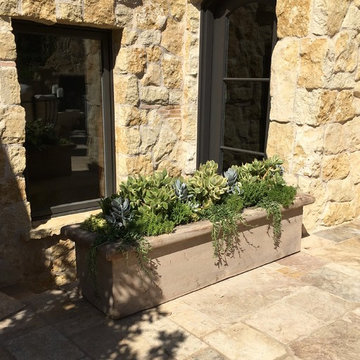
Beautiful custom Spanish Mediterranean home located in the special Three Arch community of Laguna Beach, California gets a complete remodel to bring in a more casual coastal style.
Beautiful succulent planter.
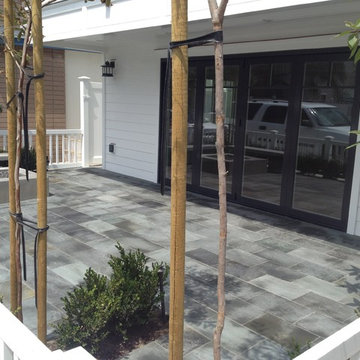
Landworks Construction design team can turn any area into a very appealing, and comfortable space so your client may enjoy the comfort of there hard work.
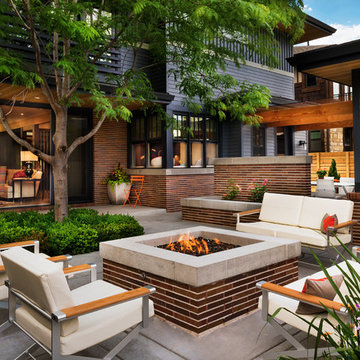
James Maynard, Vantage Imagery
Foto på en funkis gårdsplan, med en öppen spis och betongplatta
Foto på en funkis gårdsplan, med en öppen spis och betongplatta

Designed By: Richard Bustos Photos By: Jeri Koegel
Ron and Kathy Chaisson have lived in many homes throughout Orange County, including three homes on the Balboa Peninsula and one at Pelican Crest. But when the “kind of retired” couple, as they describe their current status, decided to finally build their ultimate dream house in the flower streets of Corona del Mar, they opted not to skimp on the amenities. “We wanted this house to have the features of a resort,” says Ron. “So we designed it to have a pool on the roof, five patios, a spa, a gym, water walls in the courtyard, fire-pits and steam showers.”
To bring that five-star level of luxury to their newly constructed home, the couple enlisted Orange County’s top talent, including our very own rock star design consultant Richard Bustos, who worked alongside interior designer Trish Steel and Patterson Custom Homes as well as Brandon Architects. Together the team created a 4,500 square-foot, five-bedroom, seven-and-a-half-bathroom contemporary house where R&R get top billing in almost every room. Two stories tall and with lots of open spaces, it manages to feel spacious despite its narrow location. And from its third floor patio, it boasts panoramic ocean views.
“Overall we wanted this to be contemporary, but we also wanted it to feel warm,” says Ron. Key to creating that look was Richard, who selected the primary pieces from our extensive portfolio of top-quality furnishings. Richard also focused on clean lines and neutral colors to achieve the couple’s modern aesthetic, while allowing both the home’s gorgeous views and Kathy’s art to take center stage.
As for that mahogany-lined elevator? “It’s a requirement,” states Ron. “With three levels, and lots of entertaining, we need that elevator for keeping the bar stocked up at the cabana, and for our big barbecue parties.” He adds, “my wife wears high heels a lot of the time, so riding the elevator instead of taking the stairs makes life that much better for her.”
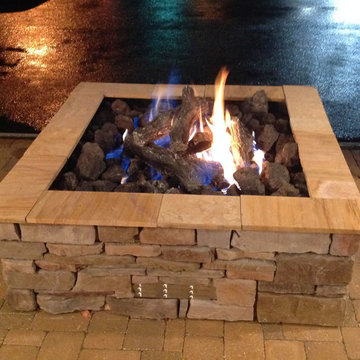
Outdoor Gas log fire pit with custom stone surround and flagstone top by Fine's Gas
Inspiration för stora rustika gårdsplaner, med en öppen spis och naturstensplattor
Inspiration för stora rustika gårdsplaner, med en öppen spis och naturstensplattor
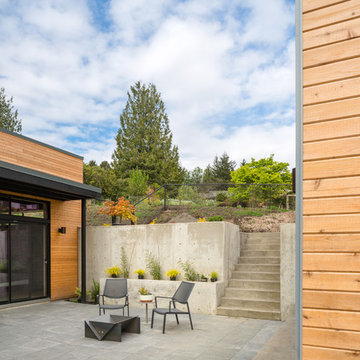
Josh Partee Photography
Idéer för mellanstora funkis gårdsplaner, med en öppen spis, marksten i betong och takförlängning
Idéer för mellanstora funkis gårdsplaner, med en öppen spis, marksten i betong och takförlängning
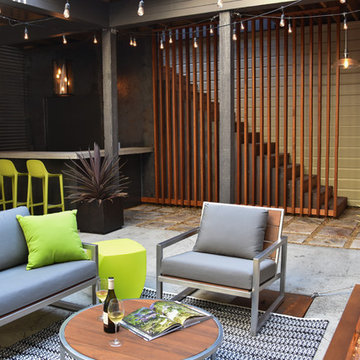
Harry Williams
Industriell inredning av en stor gårdsplan, med en öppen spis och betongplatta
Industriell inredning av en stor gårdsplan, med en öppen spis och betongplatta
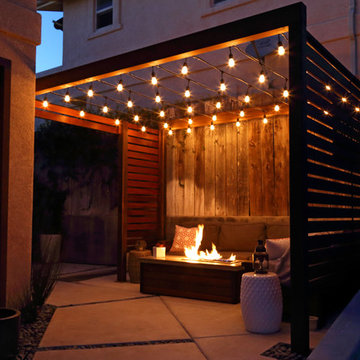
Modern inredning av en liten gårdsplan, med en öppen spis, betongplatta och en pergola
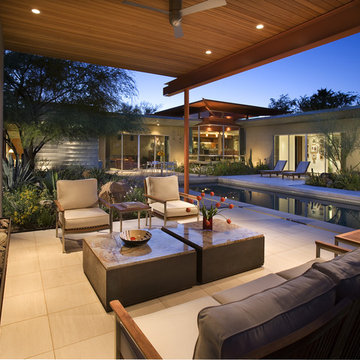
The first project of the Construction Zone, ltd. in 1992.
Bild på en funkis gårdsplan, med en öppen spis
Bild på en funkis gårdsplan, med en öppen spis
1 244 foton på gårdsplan, med en öppen spis
1
