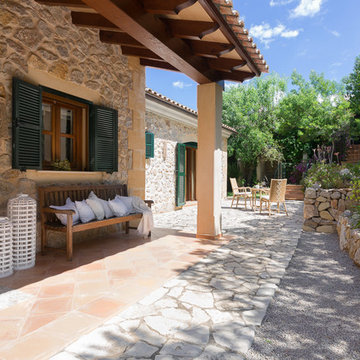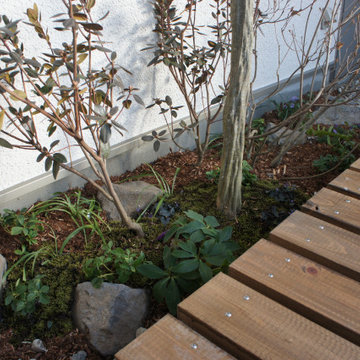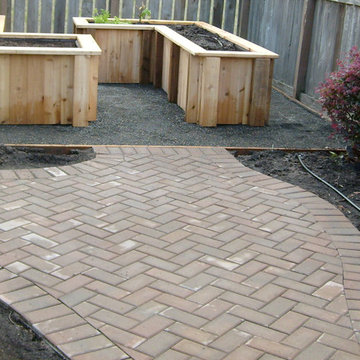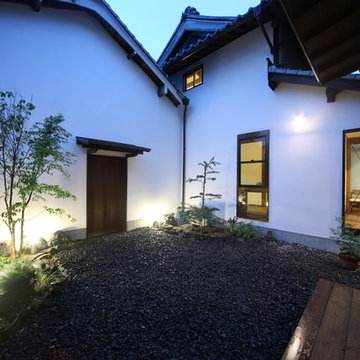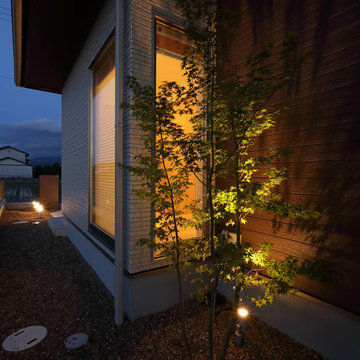85 foton på gårdsplan, med en köksträdgård
Sortera efter:
Budget
Sortera efter:Populärt i dag
1 - 20 av 85 foton
Artikel 1 av 3
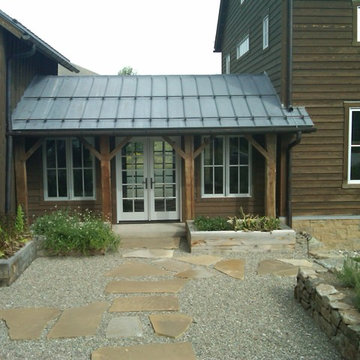
There are vegetable patches in containers made of railroad ties, and stone and gravel on the primary patio area. French doors and large windows let sunlight flow throughout the home.
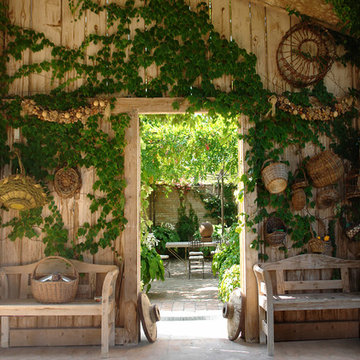
A real Italian country style
Idéer för mellanstora lantliga gårdsplaner, med en köksträdgård
Idéer för mellanstora lantliga gårdsplaner, med en köksträdgård
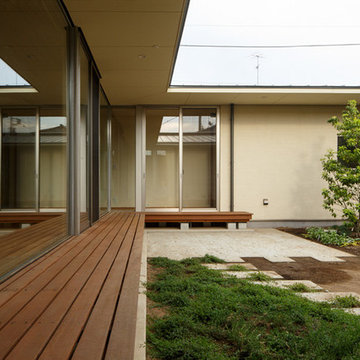
広い中庭は、屋外での食事スペースや子供達の遊び場でもあるテラスも、また小さな菜園もあります。でも周囲の近隣からは四方に屋根があるため、全く覗かれません。
Idéer för en stor lantlig gårdsplan, med en köksträdgård, naturstensplattor och takförlängning
Idéer för en stor lantlig gårdsplan, med en köksträdgård, naturstensplattor och takförlängning
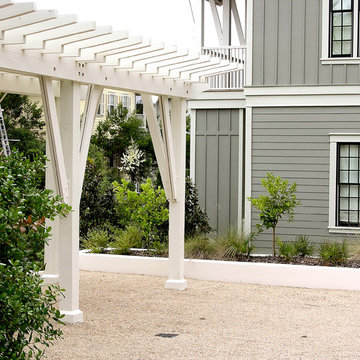
Alan D Holt ASLA Landscape Architect
This WaterColor House, designed by Steve Tenace features a raised planter where the Owner can have fruit trees.
Idéer för små maritima gårdsplaner, med en köksträdgård, grus och en pergola
Idéer för små maritima gårdsplaner, med en köksträdgård, grus och en pergola
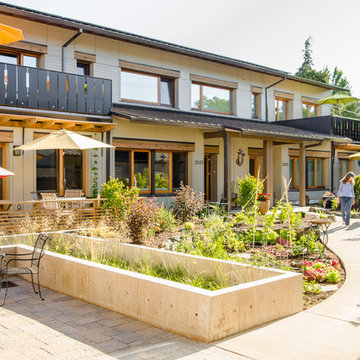
Ankeny Row CoHousing
Net Zero Energy Pocket Neighborhood
An urban community of 5 townhouses and 1 loft surrounding a courtyard, this pocket neighborhood is designed to encourage community interaction. The siting of homes maximizes light, energy and construction efficiency while balancing privacy and orientation to the community. Floor plans accommodate aging in place. Ankeny Row is constructed to the Passive House standard and aims to be net-zero energy use. Shared amenities include a community room, a courtyard, a garden shed, and bike parking/workshop.
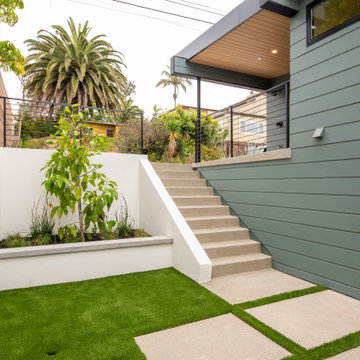
Courtyard patio near alley and garage.
Inspiration för en mellanstor funkis gårdsplan, med en köksträdgård och betongplatta
Inspiration för en mellanstor funkis gårdsplan, med en köksträdgård och betongplatta
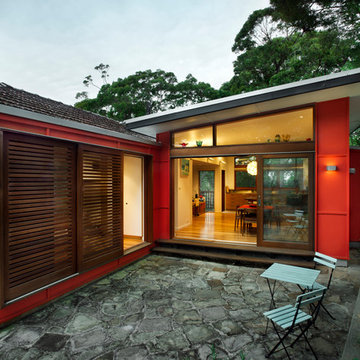
Brigid Arnott photography
Exempel på en liten maritim gårdsplan, med en köksträdgård och naturstensplattor
Exempel på en liten maritim gårdsplan, med en köksträdgård och naturstensplattor
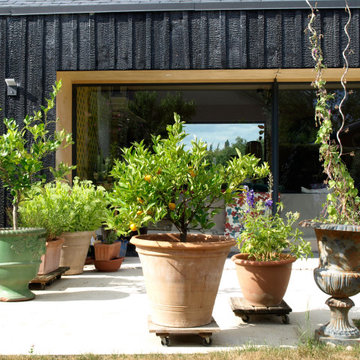
Le projet se situe à la sortie de Vayrac au nord du village. Le terrain est, semble t'il un ancien verger de forme quasi triangulaire, légèrement en pente vers le Nord. Le projet s'attache à conserver cet aspect verger, ilot de verdure en proue de bateau, qui en fait un lieu atypique dans le tissu pavillonaire qui l'entoure. En gardant le profil topographique initial, le mur d'enceinte auparavant en mauvais état, a été remplacé par un mur formant soutènement, le niveau intérieur des terres de la parcelle étant jusqu'à plus d'1m au dessus des rues St Clair ou de la rue Neuve qui le jouxtent. Ce mur fait donc aussi office de garde terre, de garde corps depuis l'intérieur du site (hauteur de chute >50cm). Il est conçu pour ménager de l'intimité à l'intérieur de la parcelle, aux endroits où les habitants profitent de l'extérieur. Il est ajouré sur l'angle nord ouest par un garde corps en serrurerie qui offre une percée visuelle vers la Rabanie morceau de campagne qui constitue la plus belle vue au nord de la parcelle. La maison, posée sur le mur périphérique refait à neuf, s'oriente dans le sens Nord Sud. Elle obéit à des préceptes bio-climatiques et ne laisse à voir que ses pignons est et ouest qui sont en limite de propriété, implantation qui permet d'étendre les façades sud et nord. Très ouverte au sud, fermée à l'ouest, elle est conçue pour optimiser les apports thermiques. Simple parallélépipède bardé de bois brulé selon la technique ancestrale du Shou Sugi Ban, surmonté d'un toit en ardoise, elle évite l'écueil d'une forme triangulaire peu amène et les vis à vis direct avec le voisinage à l'est et ouest qui auraient pu découler des règles d'alignement du PLU (3m de retrait). Elle se sort ainsi de la contagiosité du modèle pavillonnaire environnant où implantation au milieu de la parcelle et corridor vert de 3m de large autour, engendrent une banalisation du paysage français.
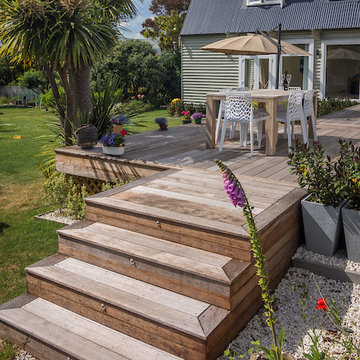
This glorious home overlooking Lyttelton Harbour in Govenors Bay, Christchurch was in need of a suitable deck space to enjoy the sunshine and the views. Smith & Sons Christchurch Port Hills worked with the client to design and construct the new decking spaces. The deck was designed with different areas in mind for access to the house and for relaxing and dining, each with steps to the lawn. Spaces were also designed to incorporate planting of foliage. The hardwood Kwila was selected for the deck. The owner also took the opportunity to replace all the windows with a modern UPVC to improve the look of the exterior and the insulation of the home. The beautiful results were achieved with attention to detail in every stage of the design and construction process by Smith & Sons Christchurch Port Hills.
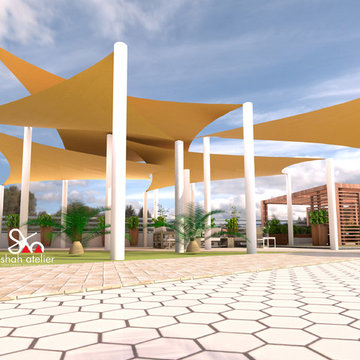
Proposed Rooftop Terrace Design in Shaheen Farms Islamabad.
Idéer för stora amerikanska gårdsplaner, med en köksträdgård, trädäck och ett lusthus
Idéer för stora amerikanska gårdsplaner, med en köksträdgård, trädäck och ett lusthus
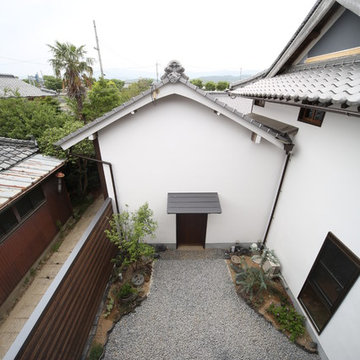
農業古民家のリノベーション 2階より中庭を見る
減築を行って中庭を設け、光を取り入れる
Idéer för att renovera en stor orientalisk gårdsplan, med en köksträdgård och grus
Idéer för att renovera en stor orientalisk gårdsplan, med en köksträdgård och grus
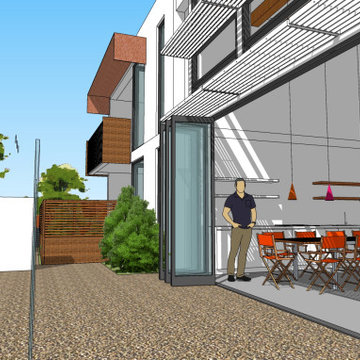
View from courtyard showing lap pool and common room with kitchen, dining and living room. Timber slat fencing provides privacy to ground floor courtyards. Doors to the common room fold back to connect fully with the outdoor patio and pool area.
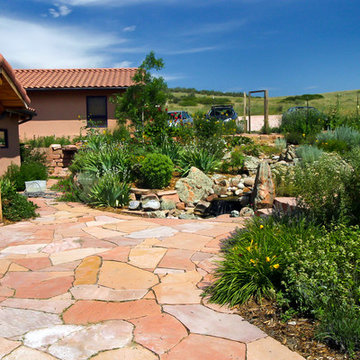
The redstone used to make this expansive patio was harvested from the south mountainside that this property faces. The permaculture design for this small scale homestead farming operation features many edible and medicinal plants and countless native plants. The outdoor gathering spaces were built with community involvement in mind. Planting beds and a greenhouse increase the food yield and make for year round growing,
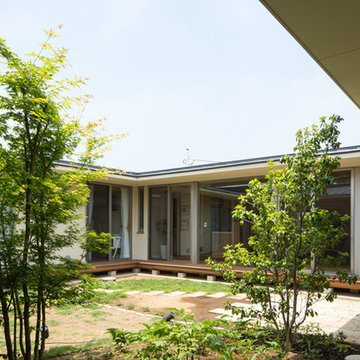
広い中庭は、屋外での食事スペースや子供達の遊び場でもあるテラスも、また小さな菜園もあります。でも周囲の近隣からは四方に屋根があるため、全く覗かれません。
Bild på en stor lantlig gårdsplan, med en köksträdgård, naturstensplattor och takförlängning
Bild på en stor lantlig gårdsplan, med en köksträdgård, naturstensplattor och takförlängning
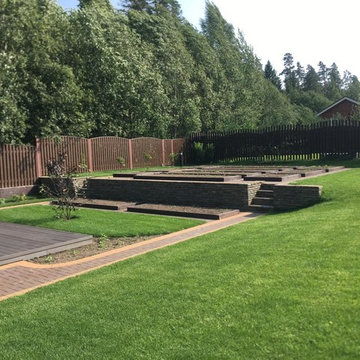
Участок 35 соток расположен в Приозерском районе. Работы начались в 2017 году с разработки проекта. Территория имеет перепад 3м. Въездная зона расположена в самой низкой части участка, дом занимает высшую точку. За ним находится приватная зона бани, террасы и огорода.
В 2017 году были проведены работы по планировке, осушению,прокладке электрического кабеля,водоотведению и сделана подготовка под мощение.
В 2018 году выполнено мощение, уложен газон, построена терраса и огород. Выполнены крупные посадки.
В 2019 году будут выполнены ландшафтные группы: выполнены рокарии и миксбордеры, цветники, группы кустарников.
Рельеф участка позволил выполнить геопластику- пейзажные холмы, подпорные стенки, стоппандусы.
Исполнитель работ ландшафтная компания "Виста"
85 foton på gårdsplan, med en köksträdgård
1
