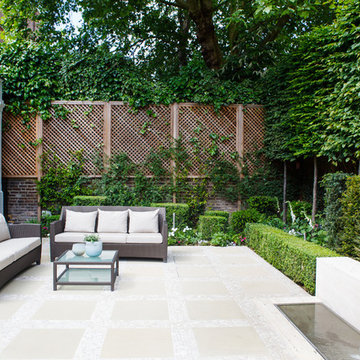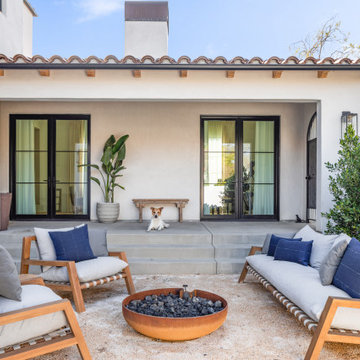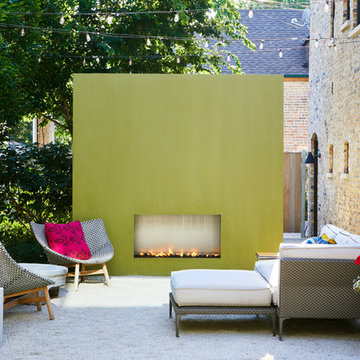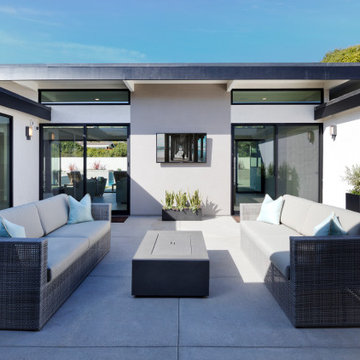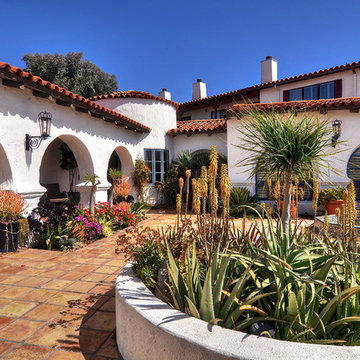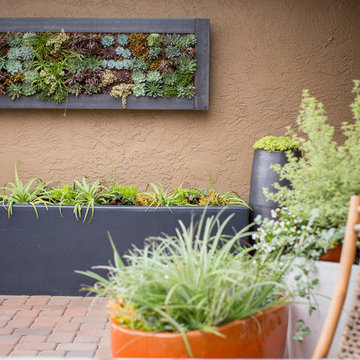1 103 foton på gårdsplan
Sortera efter:
Budget
Sortera efter:Populärt i dag
1 - 20 av 1 103 foton
Artikel 1 av 3

The landscape of this home honors the formality of Spanish Colonial / Santa Barbara Style early homes in the Arcadia neighborhood of Phoenix. By re-grading the lot and allowing for terraced opportunities, we featured a variety of hardscape stone, brick, and decorative tiles that reinforce the eclectic Spanish Colonial feel. Cantera and La Negra volcanic stone, brick, natural field stone, and handcrafted Spanish decorative tiles are used to establish interest throughout the property.
A front courtyard patio includes a hand painted tile fountain and sitting area near the outdoor fire place. This patio features formal Boxwood hedges, Hibiscus, and a rose garden set in pea gravel.
The living room of the home opens to an outdoor living area which is raised three feet above the pool. This allowed for opportunity to feature handcrafted Spanish tiles and raised planters. The side courtyard, with stepping stones and Dichondra grass, surrounds a focal Crape Myrtle tree.
One focal point of the back patio is a 24-foot hand-hammered wrought iron trellis, anchored with a stone wall water feature. We added a pizza oven and barbecue, bistro lights, and hanging flower baskets to complete the intimate outdoor dining space.
Project Details:
Landscape Architect: Greey|Pickett
Architect: Higgins Architects
Landscape Contractor: Premier Environments
Photography: Scott Sandler
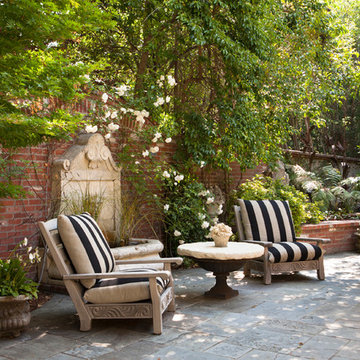
© Lauren Devon www.laurendevon.com
Exempel på en mellanstor klassisk gårdsplan, med en fontän och naturstensplattor
Exempel på en mellanstor klassisk gårdsplan, med en fontän och naturstensplattor
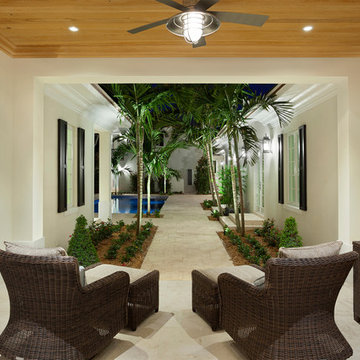
Outside details
Idéer för en stor klassisk gårdsplan, med kakelplattor och takförlängning
Idéer för en stor klassisk gårdsplan, med kakelplattor och takförlängning
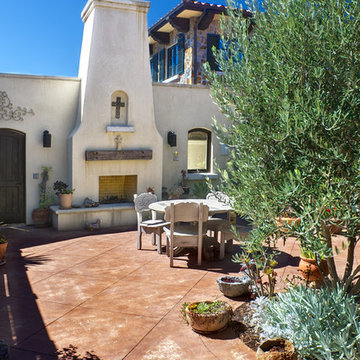
John Costill
Bild på en stor medelhavsstil gårdsplan, med en öppen spis och stämplad betong
Bild på en stor medelhavsstil gårdsplan, med en öppen spis och stämplad betong
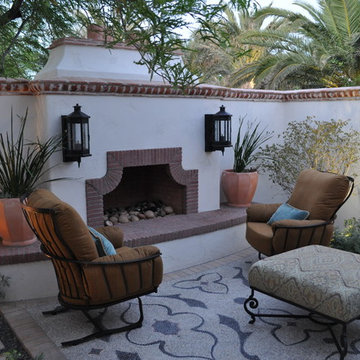
The seating area in front of the fireplace features an intricate handcrafted pebble mosaic carpet. Photo by Todor Spasov.
Idéer för en mellanstor medelhavsstil gårdsplan, med en öppen spis och kakelplattor
Idéer för en mellanstor medelhavsstil gårdsplan, med en öppen spis och kakelplattor
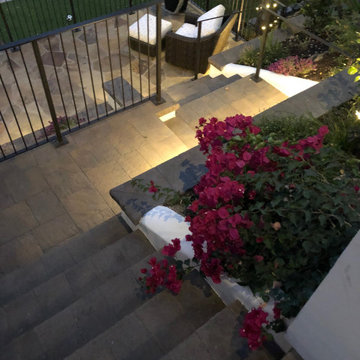
Modern Spanish, wrought Iron Raining, Potted plants, Container garden, Mahogany Stone, Courtyard, Wonderfull Container Planting, Award Winning Landscape Lighting
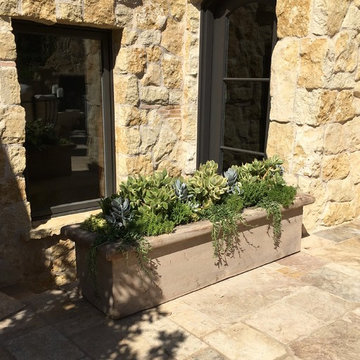
Beautiful custom Spanish Mediterranean home located in the special Three Arch community of Laguna Beach, California gets a complete remodel to bring in a more casual coastal style.
Beautiful succulent planter.
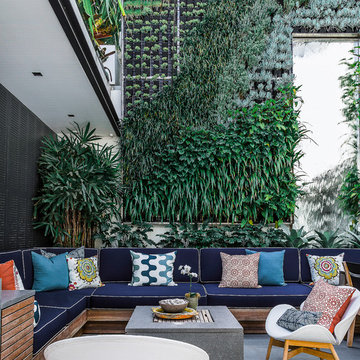
Foto på en stor funkis gårdsplan, med en vertikal trädgård och marksten i betong
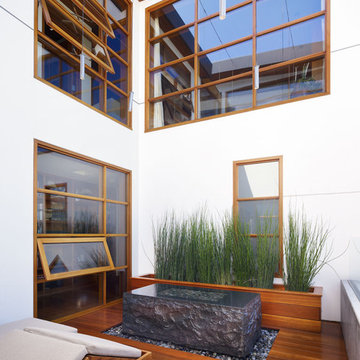
Photography: Eric Staudenmaier
Idéer för att renovera en mellanstor tropisk gårdsplan, med en fontän och trädäck
Idéer för att renovera en mellanstor tropisk gårdsplan, med en fontän och trädäck
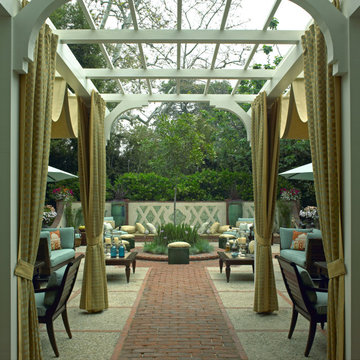
Pasadena Showcase Design House...Selected Interior Designer and GC
Klassisk inredning av en mycket stor gårdsplan, med utekök, marksten i tegel och en pergola
Klassisk inredning av en mycket stor gårdsplan, med utekök, marksten i tegel och en pergola
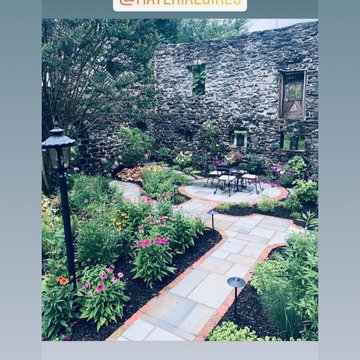
Remains of barn create beautiful backdrop for native Pennsylvania plants. Flagstone paatio, old brick border
Inspiration för mellanstora lantliga gårdsplaner, med naturstensplattor
Inspiration för mellanstora lantliga gårdsplaner, med naturstensplattor
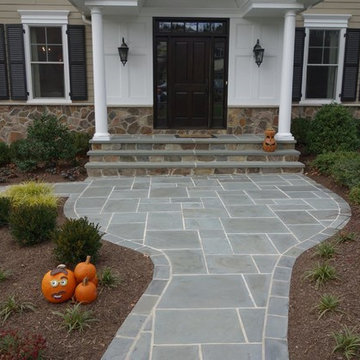
The first goal for this client in Chatham was to give them a front walk and entrance that was beautiful and grande. We decided to use natural blue bluestone tiles of random sizes. We integrated a custom cut 6" x 9" bluestone border and ran it continuous throughout. Our second goal was to give them walking access from their driveway to their front door. Because their driveway was considerably lower than the front of their home, we needed to cut in a set of steps through their driveway retaining wall, include a number of turns and bridge the walkways with multiple landings. While doing this, we wanted to keep continuity within the building products of choice. We used real stone veneer to side all walls and stair risers to match what was already on the house. We used 2" thick bluestone caps for all stair treads and retaining wall caps. We installed the matching real stone veneer to the face and sides of the retaining wall. All of the bluestone caps were custom cut to seamlessly round all turns. We are very proud of this finished product. We are also very proud to have had the opportunity to work for this family. What amazing people. #GreatWorkForGreatPeople
As a side note regarding this phase - throughout the construction, numerous local builders stopped at our job to take pictures of our work. #UltimateCompliment #PrimeIsInTheLead
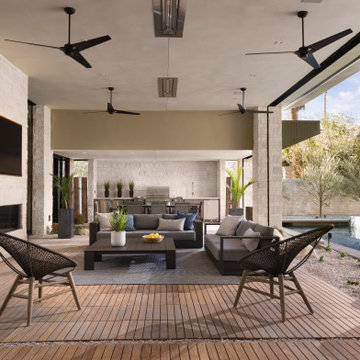
This beautiful outdoor living space flows out from both the kitchen and the interior living space. Spacious dining adjacent to a full outdoor kitchen with gas grill, beer tap, under mount sink, refrigeration and storage cabinetry.
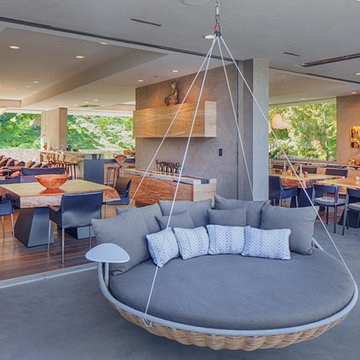
Indoor and outdoor family room and dining room.
Modern inredning av en mycket stor gårdsplan, med betongplatta och takförlängning
Modern inredning av en mycket stor gårdsplan, med betongplatta och takförlängning
1 103 foton på gårdsplan
1
