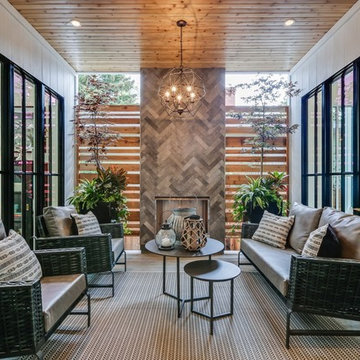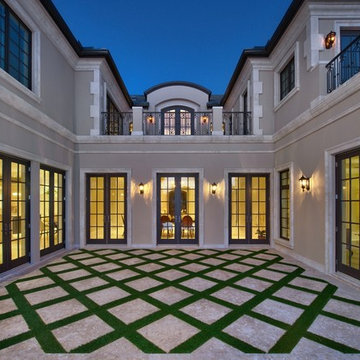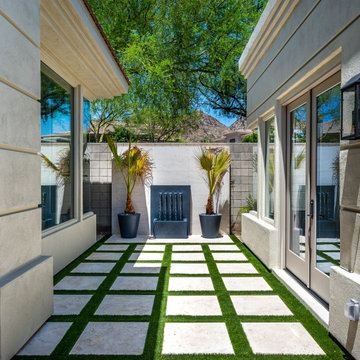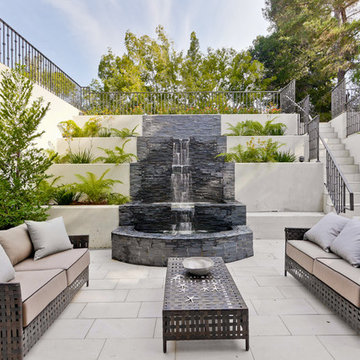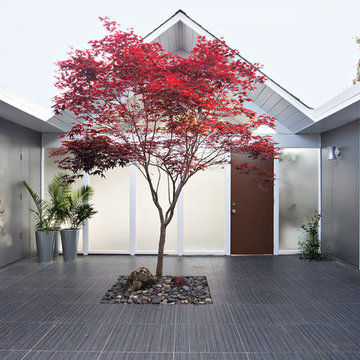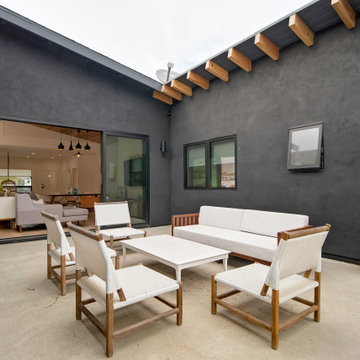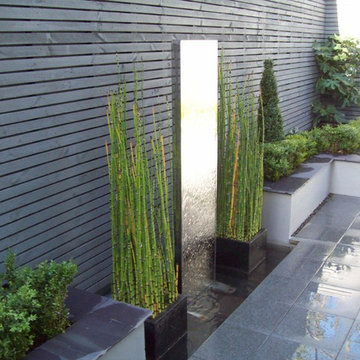658 foton på grå gårdsplan
Sortera efter:
Budget
Sortera efter:Populärt i dag
1 - 20 av 658 foton
Artikel 1 av 3
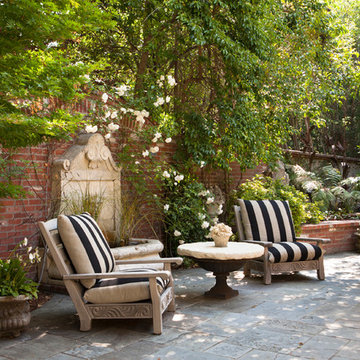
© Lauren Devon www.laurendevon.com
Exempel på en mellanstor klassisk gårdsplan, med en fontän och naturstensplattor
Exempel på en mellanstor klassisk gårdsplan, med en fontän och naturstensplattor
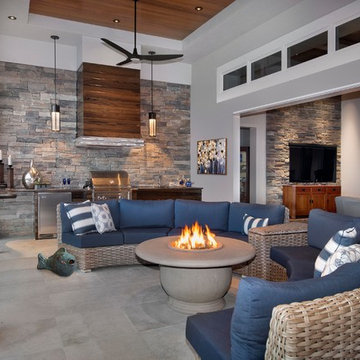
The Stack Stone was carried into the Seating and Outdoor Kitchen Area, warm wood tones on the Ceiling, Hood and Cabinetry create an inviting setting for all that enter
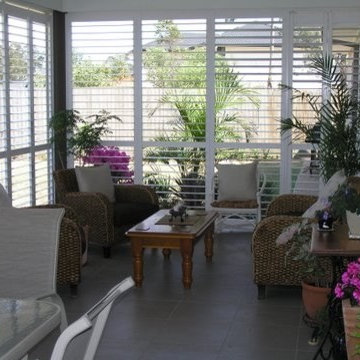
Our Aluminium Shutters have been designed with a fully adjustable louver that offers a contemporary modern functional shutter aesthetically appealing for both interior and exterior use. Standard Stock colours and custom colour range (full dulux powdercoated range), Balustrade capabilities, Fully flyscreenable, Off the wall mounting systems, Internal winding systems, Lockable, Wind ratings, Slide, Bifold, hinge or fixed, 90 &115mm Blade options.
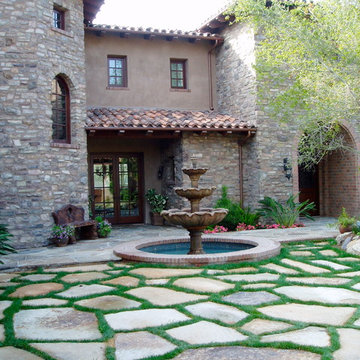
tuscany architecture by Friehauf associates, with all exterior landscape planning and installation by Rob Hill, Hill's landscapes - Cameron Flagstone, italian cypress, pizza oven, vanishing edge pool, olive trees
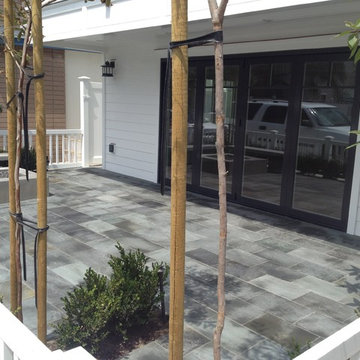
Landworks Construction design team can turn any area into a very appealing, and comfortable space so your client may enjoy the comfort of there hard work.
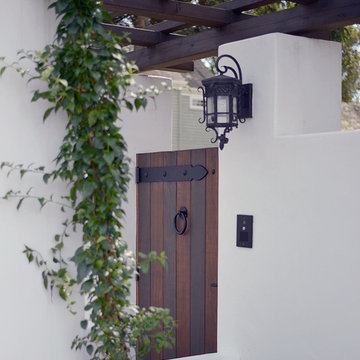
Santa Cruz, CA - This custom architectural garage door and gate project in the Northern California area was designed in a Spanish Colonial style and crafted by hand to capture that charming appeal of old world door craftsmanship found throughout Europe. The custom home was exquisitely built without sparing a single detail that would engulf the Spanish Colonial authentic architectural design. Beautiful, hand-selected terracotta roof tiles and white plastered walls just like in historical homes in Colonial Spain were used for this home construction, not to mention the wooden beam detailing particularly on the bay window above the garage. All these authentic Spanish Colonial architectural elements made this home the perfect backdrop for our custom Spanish Colonial Garage Doors and Gates.
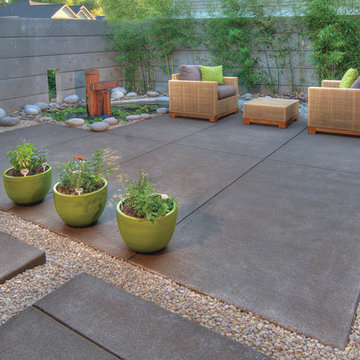
Mike Dean
Exempel på en liten klassisk gårdsplan, med en fontän, betongplatta och takförlängning
Exempel på en liten klassisk gårdsplan, med en fontän, betongplatta och takförlängning
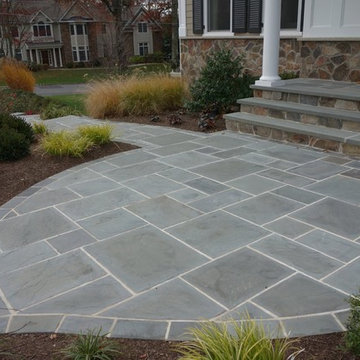
The first goal for this client in Chatham was to give them a front walk and entrance that was beautiful and grande. We decided to use natural blue bluestone tiles of random sizes. We integrated a custom cut 6" x 9" bluestone border and ran it continuous throughout. Our second goal was to give them walking access from their driveway to their front door. Because their driveway was considerably lower than the front of their home, we needed to cut in a set of steps through their driveway retaining wall, include a number of turns and bridge the walkways with multiple landings. While doing this, we wanted to keep continuity within the building products of choice. We used real stone veneer to side all walls and stair risers to match what was already on the house. We used 2" thick bluestone caps for all stair treads and retaining wall caps. We installed the matching real stone veneer to the face and sides of the retaining wall. All of the bluestone caps were custom cut to seamlessly round all turns. We are very proud of this finished product. We are also very proud to have had the opportunity to work for this family. What amazing people. #GreatWorkForGreatPeople
As a side note regarding this phase - throughout the construction, numerous local builders stopped at our job to take pictures of our work. #UltimateCompliment #PrimeIsInTheLead
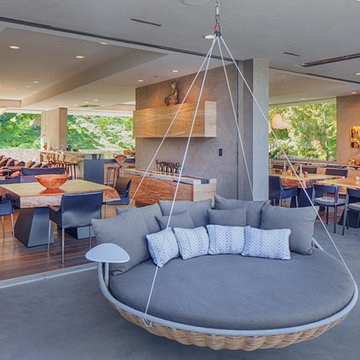
Indoor and outdoor family room and dining room.
Modern inredning av en mycket stor gårdsplan, med betongplatta och takförlängning
Modern inredning av en mycket stor gårdsplan, med betongplatta och takförlängning
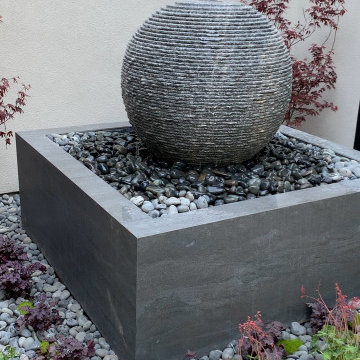
This gorgeous custom outdoor water feature was featured in the 2019 Parade of Homes. With a poured concrete base, this fountain is completely self-contained, so you can enjoy the soothing sound of bubbling water without the maintenance of a pond.
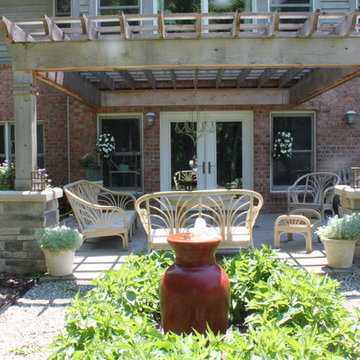
We turned this old mill stone into a water feature and bird bath for one of our customers. We placed it just outside their living room window so they can enjoy the noise of the water and watch the birds play in the water.
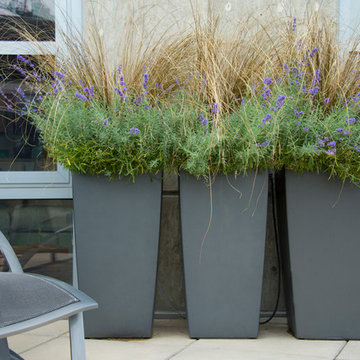
Michael K. Wilkinson
Foto på en liten funkis gårdsplan, med utekrukor, marksten i betong och markiser
Foto på en liten funkis gårdsplan, med utekrukor, marksten i betong och markiser
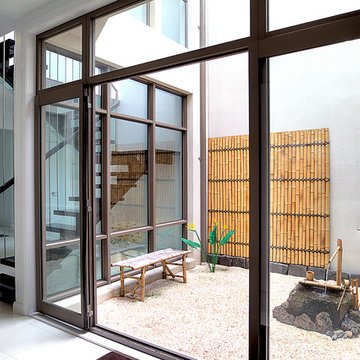
Internal North facing courtyard for Williamstown project. View of stairs and preliminary garden design to internal courtyards. Windows and doors are aluminum and floors are off white travertine marble. A similar treatment to the first floor provides for the stack effect and cross ventilation.
658 foton på grå gårdsplan
1
