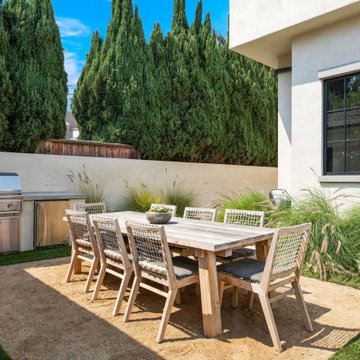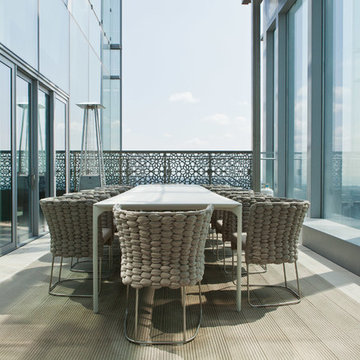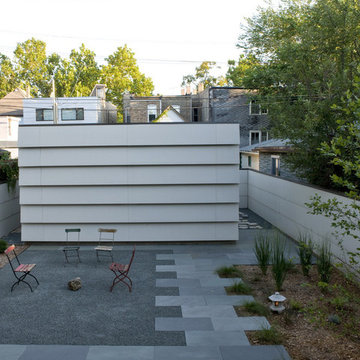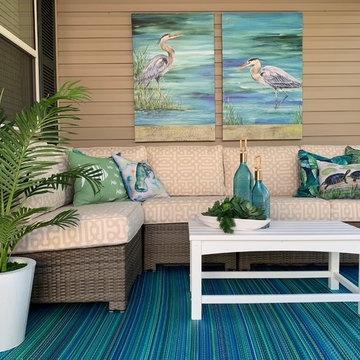94 foton på turkos gårdsplan
Sortera efter:
Budget
Sortera efter:Populärt i dag
1 - 20 av 94 foton
Artikel 1 av 3
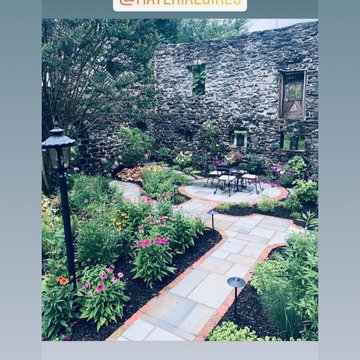
Remains of barn create beautiful backdrop for native Pennsylvania plants. Flagstone paatio, old brick border
Inspiration för mellanstora lantliga gårdsplaner, med naturstensplattor
Inspiration för mellanstora lantliga gårdsplaner, med naturstensplattor
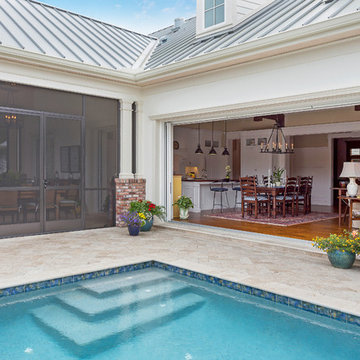
Siesta Key Low Country pool and patio area with covered screened-in porch with fireplace.
This is a very well detailed custom home on a smaller scale, measuring only 3,000 sf under a/c. Every element of the home was designed by some of Sarasota's top architects, landscape architects and interior designers. One of the highlighted features are the true cypress timber beams that span the great room. These are not faux box beams but true timbers. Another awesome design feature is the outdoor living room boasting 20' pitched ceilings and a 37' tall chimney made of true boulders stacked over the course of 1 month.
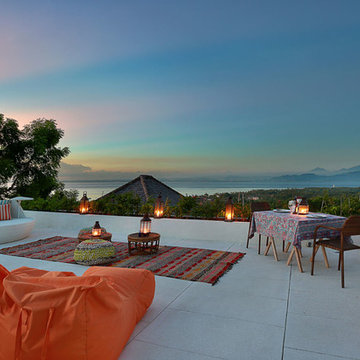
Jodie Cooper Design
Agus Darmika Photography
Idéer för stora tropiska gårdsplaner, med marksten i betong
Idéer för stora tropiska gårdsplaner, med marksten i betong
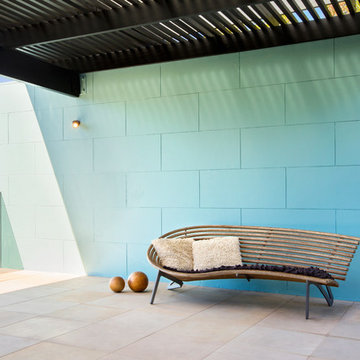
Tania Niwa Photography
Idéer för att renovera en funkis gårdsplan, med en pergola
Idéer för att renovera en funkis gårdsplan, med en pergola
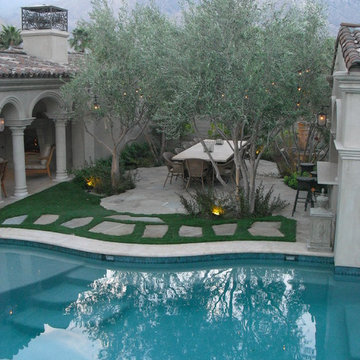
An idyllic dessert retreat for an extended family at the foot of the mountains in Palm Springs, California. Individual structures surround a lake/swimming pool that is the focal point of the design concept.
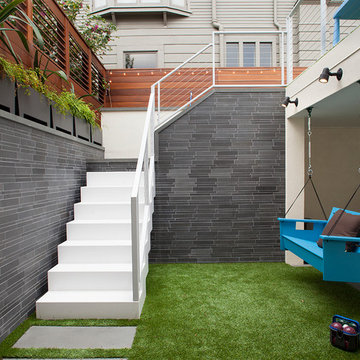
Paul Dyer Photography
Inspiration för en stor funkis gårdsplan, med marksten i betong
Inspiration för en stor funkis gårdsplan, med marksten i betong
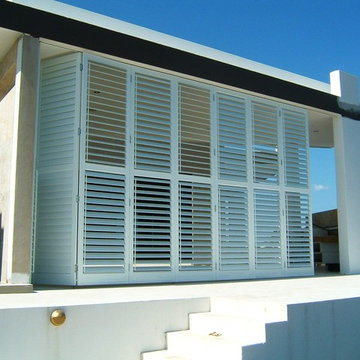
Our Aluminium Shutters have been designed with a fully adjustable louver that offers a contemporary modern functional shutter aesthetically appealing for both interior and exterior use. Standard Stock colours and custom colour range (full dulux powdercoated range), Balustrade capabilities, Fully flyscreenable, Off the wall mounting systems, Internal winding systems, Lockable, Wind ratings, Slide, Bifold, hinge or fixed, 90 &115mm Blade options.
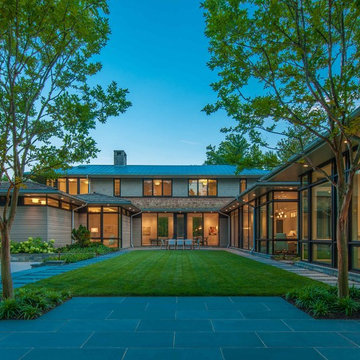
The home is designed around a series of wings off a central, two-story core: One in the front forms a parking court, while two stretch out in back to create a private courtyard with gardens and the swimming pool. The house is designed so the walls facing neighboring properties are solid, while those facing the courtyard are glass.
Photo by Maxwell MacKenzie
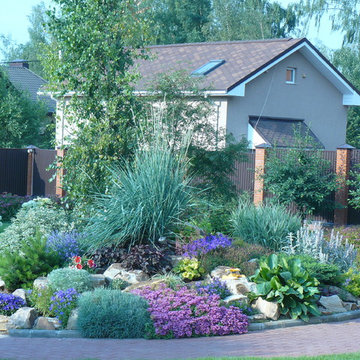
Татьяна Камышова, Ромашкина Надежда
Klassisk inredning av en mellanstor gårdsplan, med marksten i betong
Klassisk inredning av en mellanstor gårdsplan, med marksten i betong
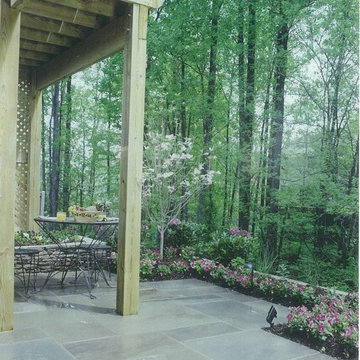
Small flagstone patio set behind townhouse in urban setting that is fortunate to have a woodland setting in the real. Patio reaches out to the woodlands to borrow the space to make townhome lot seem larger. Posts on deck were located carefully to allow maximum user space on patio. Deck was part of overall design/installation.
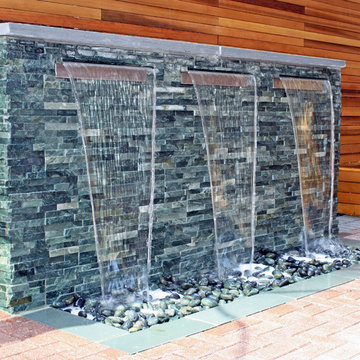
This custom fountain was designed for a public courtyard in Manhattan's Battery Park City neighborhood. It features three waterfalls, a stacked stone facade, and a catch basin filled with Mexican beach stones. See more of our projects at www.amberfreda.com.
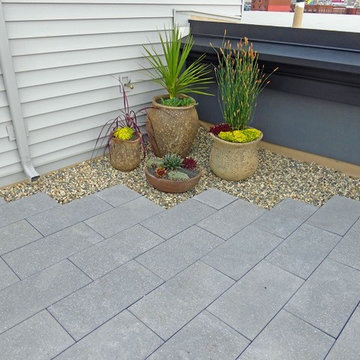
Using our Lightweight Roof Pavers, this project was able to bring beauty and accessibility to the roof top of this apartment building.
Light weight Roof Pavers (12 psf) were invented for applications where an existing roof or new roof requires a lighter load. Cast with 1” of concrete laminated to 1½” of expanded polystyrene foam, these pavers have the look of a full weight roof paver but weigh in at roughly half the load.
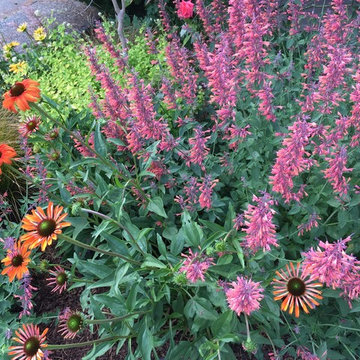
Our designs incorporate pockets of fragrance that capture and hold your attention when you least expect it…even during the winter months.
Idéer för en stor lantlig gårdsplan, med en fontän och marksten i betong
Idéer för en stor lantlig gårdsplan, med en fontän och marksten i betong
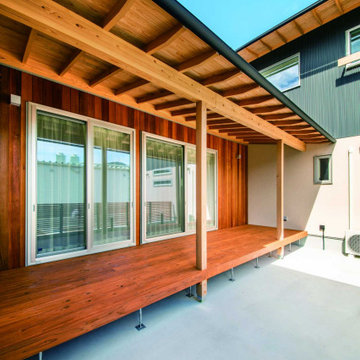
テラスは垂木を現しに。梁、壁、デッキ部分にさまざまな色合いの木材を組み合わせました。
Inredning av en mellanstor gårdsplan, med marksten i betong
Inredning av en mellanstor gårdsplan, med marksten i betong
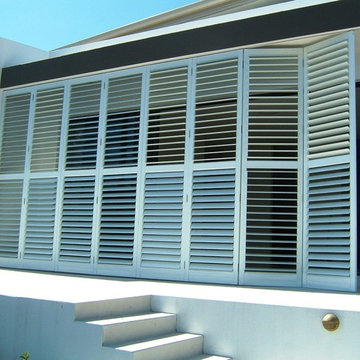
Our Aluminium Shutters have been designed with a fully adjustable louver that offers a contemporary modern functional shutter aesthetically appealing for both interior and exterior use. Standard Stock colours and custom colour range (full dulux powdercoated range), Balustrade capabilities, Fully flyscreenable, Off the wall mounting systems, Internal winding systems, Lockable, Wind ratings, Slide, Bifold, hinge or fixed, 90 &115mm Blade options.
94 foton på turkos gårdsplan
1

