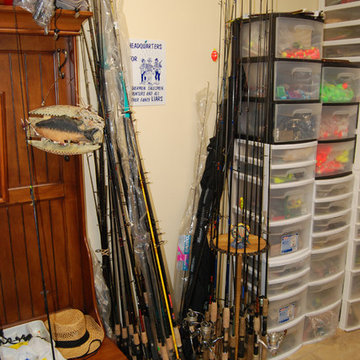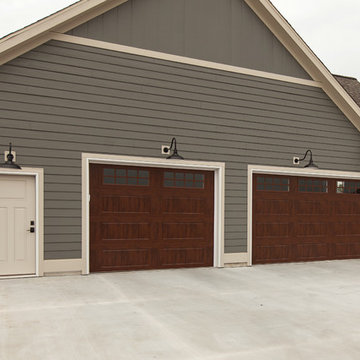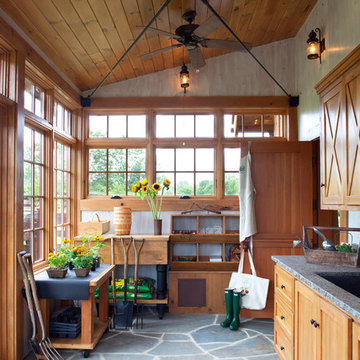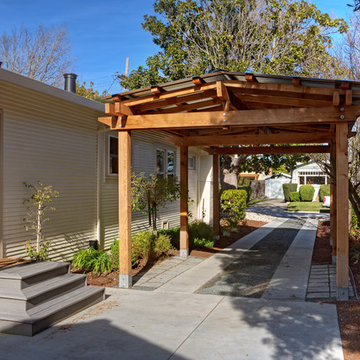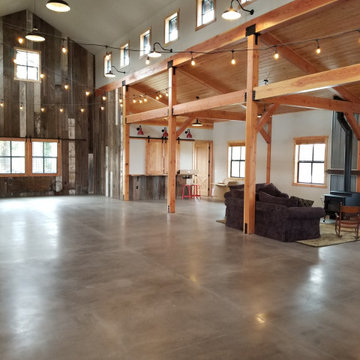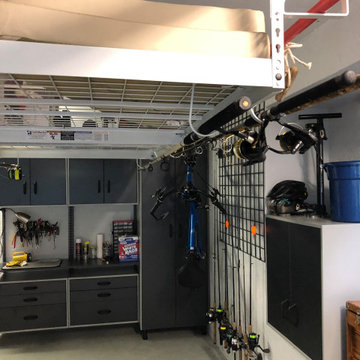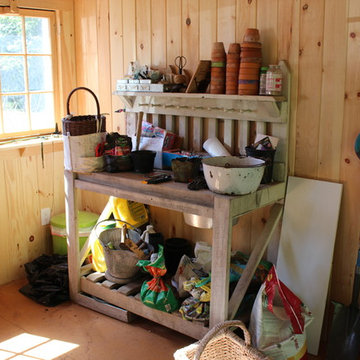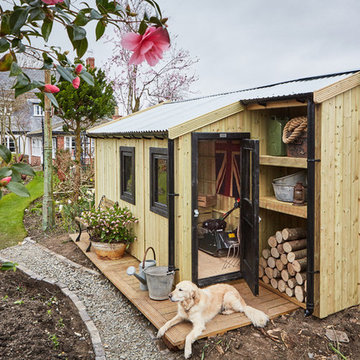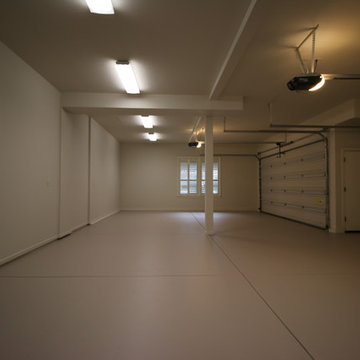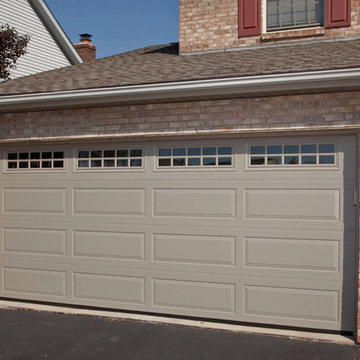20 143 foton på brun garage och förråd
Sortera efter:
Budget
Sortera efter:Populärt i dag
201 - 220 av 20 143 foton
Artikel 1 av 2
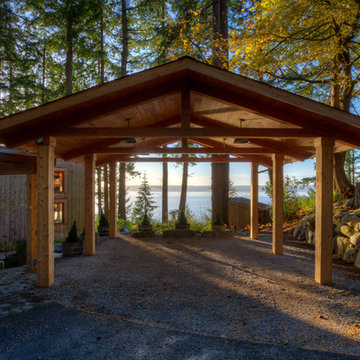
Photography by Lucas Henning.
Inredning av en maritim garage och förråd
Inredning av en maritim garage och förråd
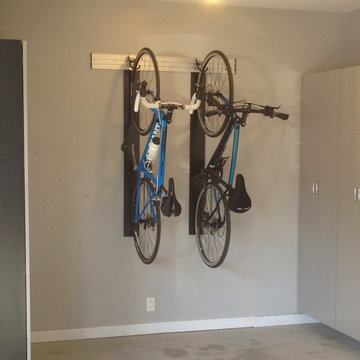
Wall mounted bike storage racks. Make the most of your space and keep bicycles up and off of the floor.
Foto på en garage och förråd
Foto på en garage och förråd
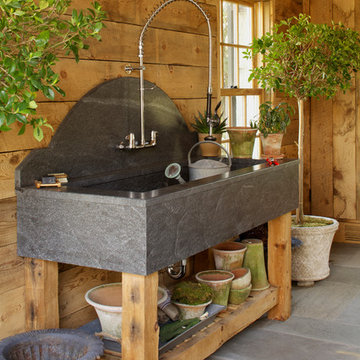
Mick Hales.
Designed by Amy Aidinis Hirsch http://amyhirsch.com
Exempel på en rustik garage och förråd
Exempel på en rustik garage och förråd
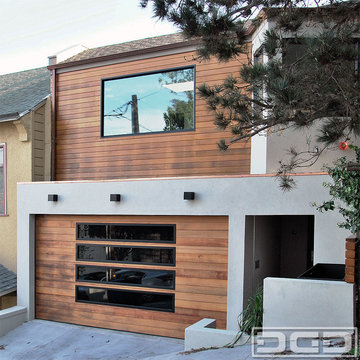
San Francisco, CA Custom Garage Doors - Our modern garage doors are a culmination of our integral design team and years of experience in the garage door industry. We have been designing stunning modern garage doors in the San Francisco Bay Area for many years now and our work is evidently recognized by the unique architectural talent our in-house designers have in their profile and the years of experience in the garage door trade.
This San Francisco modern style home has a very unique architectural essence consisting of refined horizontal lineage which minimizes luxury to simplicity. Working on the garage door for this San Francisco Bay Area home was an architectural delight. The designer proposed a unique modern garage door design that no other company dared to manufacture. We welcome projects such as these because of the challenges they present not only aesthetically but functionally. The smoked glass panles are actually see-through all throughout the horizontal lineage while the powder coated steel frames around the glass tien in well with the home's window framing. The horizontal garage door slat design followed the home's upper level siding consistency while the over sized glass panels added interest and uniformity as they follow the same vertical lineage from the window above the garage door.
Creating unique custom garage doors for the discerning homeowners, architects and builders in the San Francisco Bay area is always a pleasure and a welcomed challenge. We get to flex our skills and craft some of the most unique modern garage doors seen in the Bay Area. Our custom garage door designs in San Francisco make heads turn, neighbors jealous and architectural gurus drop their jaws!
Get a cost and design consultation on any custom garage door design project in San Francisco by calling (855) 343-3667 today!
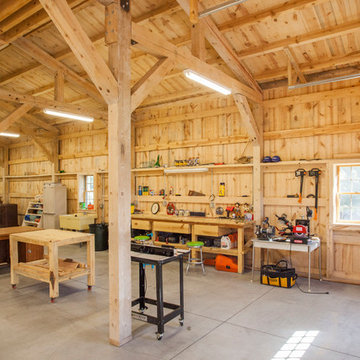
Sand Creek Post & Beam Traditional Wood Barns and Barn Homes
Learn more & request a free catalog: www.sandcreekpostandbeam.com
Idéer för en lantlig garage och förråd
Idéer för en lantlig garage och förråd
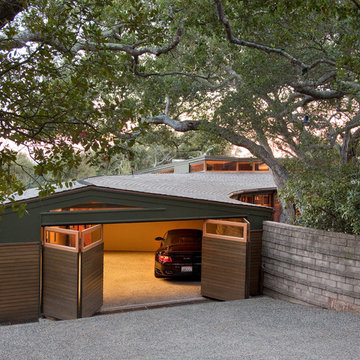
Jim Bartsch Photography
Bild på en funkis tillbyggd garage och förråd
Bild på en funkis tillbyggd garage och förråd
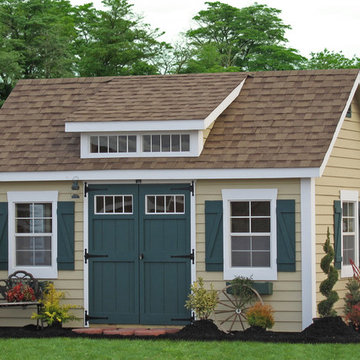
A 10x14 Premier Garden Shed can be used for many different things. Chris Stoltzfus at Sheds Unlimited
Bild på en vintage garage och förråd
Bild på en vintage garage och förråd
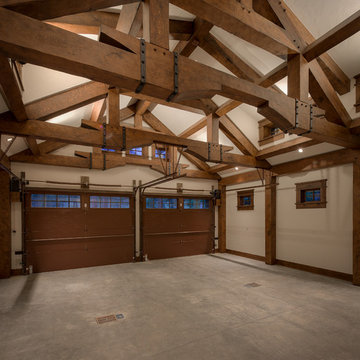
Inspiration för mellanstora rustika tillbyggda tvåbils garager och förråd
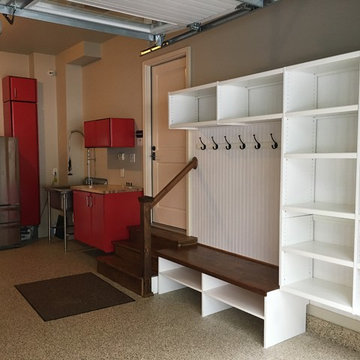
Upgraded garage - added epoxy coating flooring, new stained oak stairs, custom oak bench, shoe, coat and shelving storage.
Inredning av en klassisk stor tillbyggd trebils garage och förråd
Inredning av en klassisk stor tillbyggd trebils garage och förråd
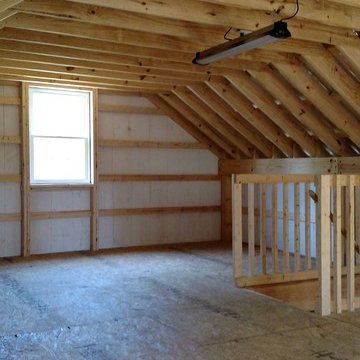
Two-story pole barn with whitewash pine board & batten siding, black metal roofing, Okna 5500 series Double Hung vinyl windows with grids, unfinished interior with OSB as 2nd floor work space, and stair case with landing.
20 143 foton på brun garage och förråd
11
