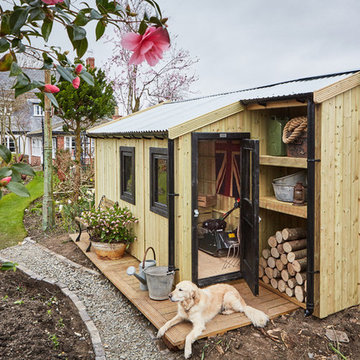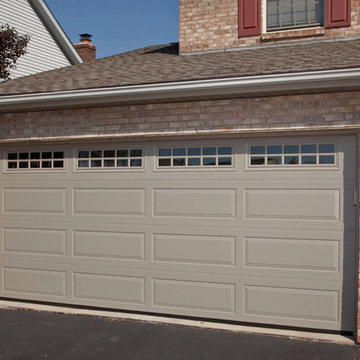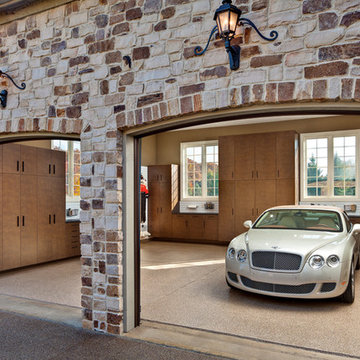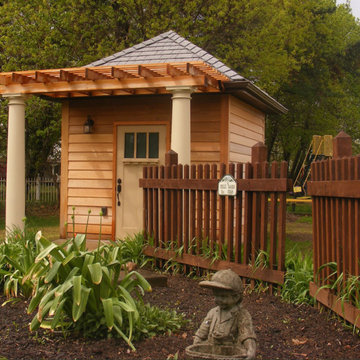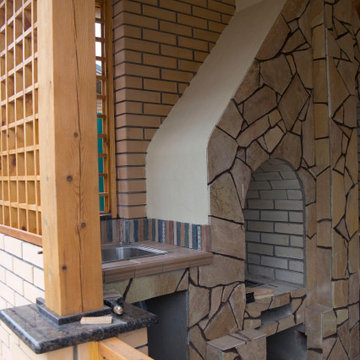1 224 foton på brun garage och förråd
Sortera efter:
Budget
Sortera efter:Populärt i dag
21 - 40 av 1 224 foton
Artikel 1 av 3
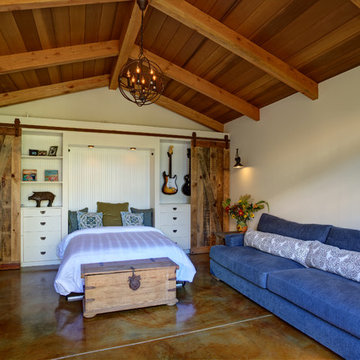
Sliding repurposed wood barn doors hide a fold out Murphy bed and turns the music room into a guest house.
Bild på ett litet amerikanskt fristående gästhus
Bild på ett litet amerikanskt fristående gästhus
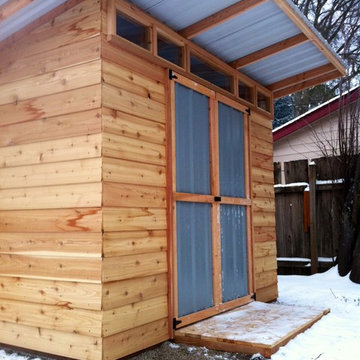
Beautiful cedar garden shed with grey metal doors and windows across the top of the front. This is the view from the side. We added a small porch to the front, and then it snowed! 7' x 10' shed.
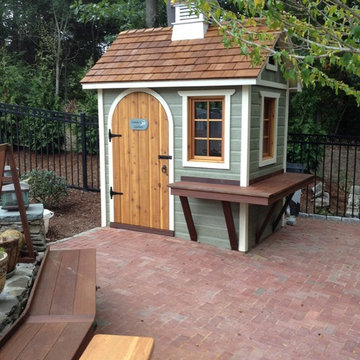
A little shed like this can fit into any backyard and instantly elevate it! This tiny yet vibrant addition to you home features an arched door and a cute bench attached to the exterior.
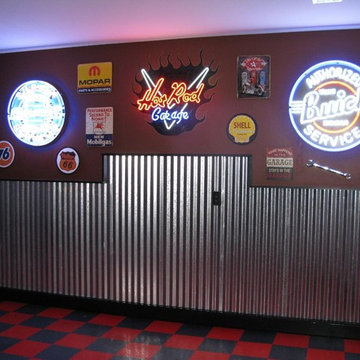
This is a route 66 theme garage / Man Cave located in Sylvania, Ohio. The space is about 600 square feet, standard two / half car garage, used for parking and entertaining. More people are utilizing the garage as a flex space. For most of us it's the largest room in the house. This space was created using galvanized metal roofing material, brick paneling, neon signs, retro signs, garage cabinets, wall murals, pvc flooring and some custom work for the bar.
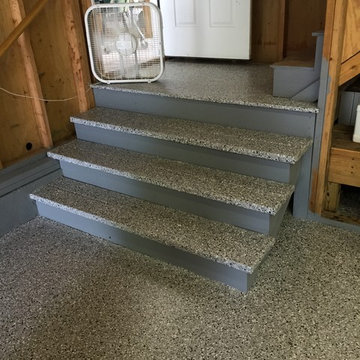
Coating the stairs and landing with our epoxy floor products makes for a nice visual transition to the attached breeze way
Inspiration för stora moderna tillbyggda tvåbils garager och förråd
Inspiration för stora moderna tillbyggda tvåbils garager och förråd
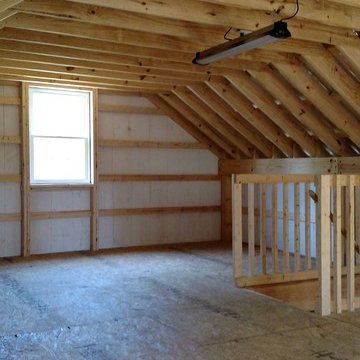
Two-story pole barn with whitewash pine board & batten siding, black metal roofing, Okna 5500 series Double Hung vinyl windows with grids, unfinished interior with OSB as 2nd floor work space, and stair case with landing.
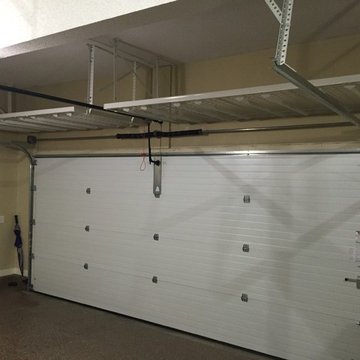
8' x 4' Super Duty Ceiling racks can hold up to 600 lbs each and take advantage of one of the most under utilized storage spaces in the garage.
Inspiration för ett mellanstort vintage tillbyggt tvåbils kontor, studio eller verkstad
Inspiration för ett mellanstort vintage tillbyggt tvåbils kontor, studio eller verkstad
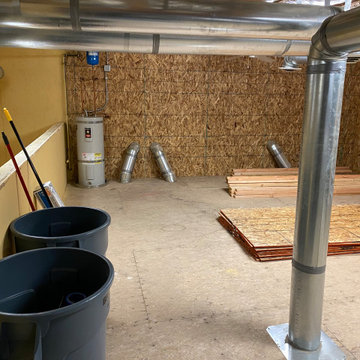
We remodeled this empty space into a cool modern workshop.We framed up walls and lined them with easy to clean material,
Idéer för att renovera ett litet funkis tillbyggt kontor, studio eller verkstad
Idéer för att renovera ett litet funkis tillbyggt kontor, studio eller verkstad
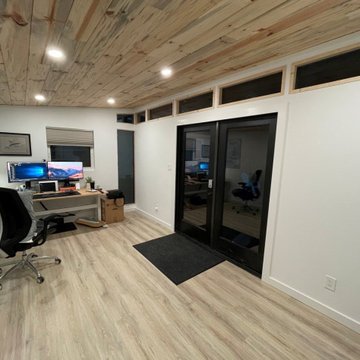
At Studio Shed, we make designing the space of your dreams simple and fun. Head over to our 3D Design Center at www.studio-shed.com/design-center/ to explore countless combinations of sizes, door and window placements, colors, interior and exterior layouts, and more! And as always, we’re here to help – schedule a free consultation today for project planning assistance. We can’t wait to get started on all the incredible projects we’ll create together this year!
Featured Studio Shed:
• 10x18 Signature Series
• Volcano Gray lap siding
• Tricorn Black doors
• Natural stained eaves
• Dark Bronze Aluminum
• Lifestyle Interior Package
• Sandcastle Oak flooring
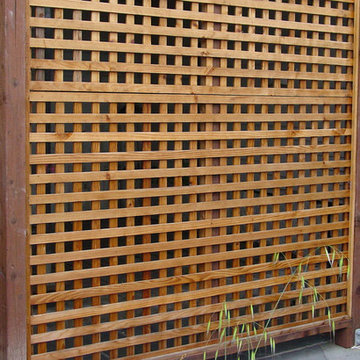
This overgrown, rectangular yard in San Francisco is home to a young couple, their 3-year-old daughter, and twins that were on the way. Typical of many San Francisco yards, it is accessed from the back deck down a long set of stairs. The client wanted to be able to spend quality time in the yard with her two new babies and toddler. The design includes a play structure, a covered sand box, a small raised planter for playing in the dirt. Due to the limited space, several trellises were added to the side and back fence so that vines could add color surrounding the new play area.
Covering an existing concrete pad with cut Connecticut Bluestone enhanced the adult seating area and was surrounded by low maintenance colorful planting beds. A simple but beautiful walkway of stones set in lose pebbles connects these two use areas. Custom lattice was added onto the underside of the deck to hide the large utility area. The existing deck and stairs were repaired and refurbished to improve it’s look and longevity.
The clients were very happy with the end result which came in on time and budget just as the twin girls were born.
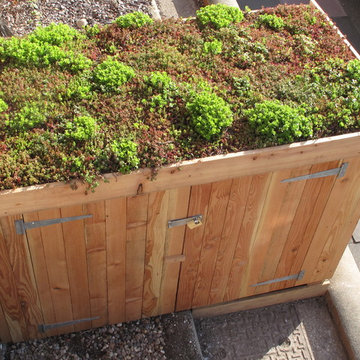
A bike shed with sedum living roof and larch cladding, fitted in a Brighton front garden, bikes where they're needed.
Inredning av en modern liten garage och förråd
Inredning av en modern liten garage och förråd
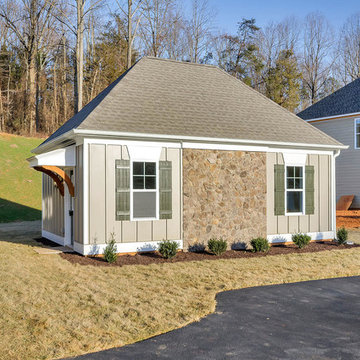
VA HOME PICS
Foto på ett mellanstort amerikanskt fristående kontor, studio eller verkstad
Foto på ett mellanstort amerikanskt fristående kontor, studio eller verkstad
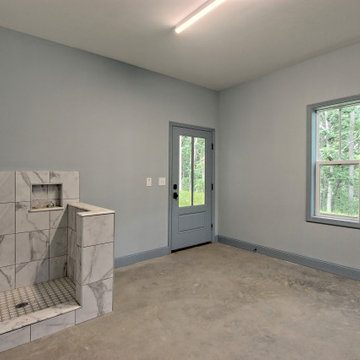
This unique mountain home features a contemporary Victorian silhouette with European dollhouse characteristics and bright colors inside and out.
Inspiration för mellanstora eklektiska tillbyggda enbils garager och förråd
Inspiration för mellanstora eklektiska tillbyggda enbils garager och förråd
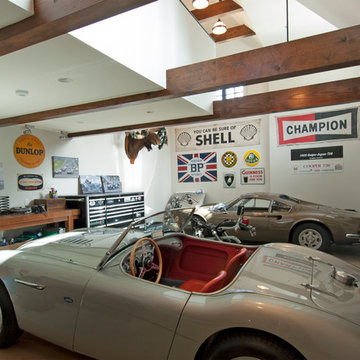
Lower level of garage building with loft space above.
Idéer för ett mellanstort industriellt fristående kontor, studio eller verkstad
Idéer för ett mellanstort industriellt fristående kontor, studio eller verkstad
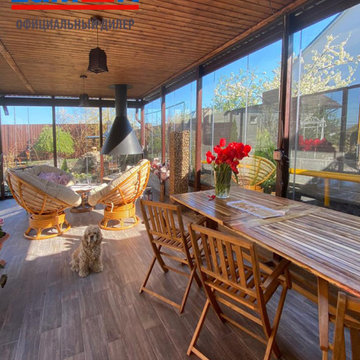
Просторная беседка с мангальной зоной
Foto på en stor vintage fristående garage och förråd
Foto på en stor vintage fristående garage och förråd
1 224 foton på brun garage och förråd
2
