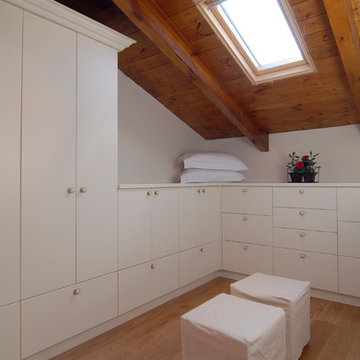1 830 foton på brun garderob och förvaring, med ljust trägolv
Sortera efter:
Budget
Sortera efter:Populärt i dag
41 - 60 av 1 830 foton
Artikel 1 av 3
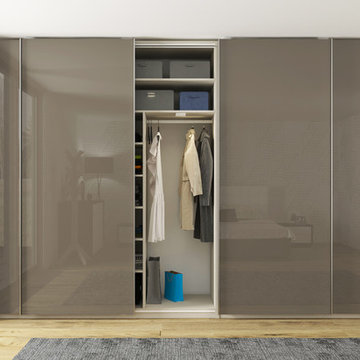
Idéer för att renovera ett mellanstort funkis klädskåp för könsneutrala, med släta luckor, ljust trägolv och grå skåp
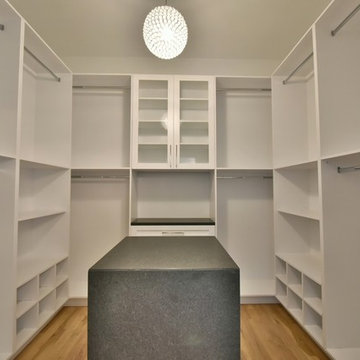
Bild på ett stort vintage walk-in-closet för könsneutrala, med öppna hyllor, vita skåp och ljust trägolv
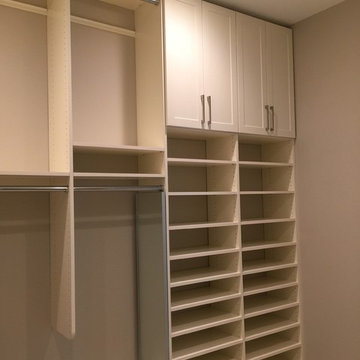
Klassisk inredning av ett mellanstort walk-in-closet för könsneutrala, med skåp i shakerstil, vita skåp, ljust trägolv och beiget golv

The beautiful, old barn on this Topsfield estate was at risk of being demolished. Before approaching Mathew Cummings, the homeowner had met with several architects about the structure, and they had all told her that it needed to be torn down. Thankfully, for the sake of the barn and the owner, Cummings Architects has a long and distinguished history of preserving some of the oldest timber framed homes and barns in the U.S.
Once the homeowner realized that the barn was not only salvageable, but could be transformed into a new living space that was as utilitarian as it was stunning, the design ideas began flowing fast. In the end, the design came together in a way that met all the family’s needs with all the warmth and style you’d expect in such a venerable, old building.
On the ground level of this 200-year old structure, a garage offers ample room for three cars, including one loaded up with kids and groceries. Just off the garage is the mudroom – a large but quaint space with an exposed wood ceiling, custom-built seat with period detailing, and a powder room. The vanity in the powder room features a vanity that was built using salvaged wood and reclaimed bluestone sourced right on the property.
Original, exposed timbers frame an expansive, two-story family room that leads, through classic French doors, to a new deck adjacent to the large, open backyard. On the second floor, salvaged barn doors lead to the master suite which features a bright bedroom and bath as well as a custom walk-in closet with his and hers areas separated by a black walnut island. In the master bath, hand-beaded boards surround a claw-foot tub, the perfect place to relax after a long day.
In addition, the newly restored and renovated barn features a mid-level exercise studio and a children’s playroom that connects to the main house.
From a derelict relic that was slated for demolition to a warmly inviting and beautifully utilitarian living space, this barn has undergone an almost magical transformation to become a beautiful addition and asset to this stately home.
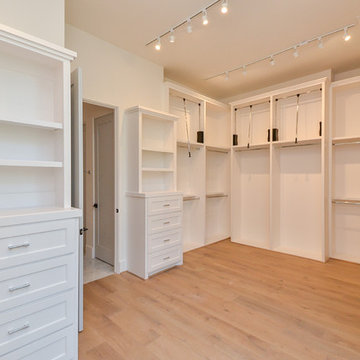
Idéer för att renovera ett stort vintage walk-in-closet för könsneutrala, med öppna hyllor, vita skåp, ljust trägolv och beiget golv

Foto på ett stort lantligt walk-in-closet för kvinnor, med skåp i shakerstil, vita skåp, ljust trägolv och brunt golv

The Island cabinet features solid Oak drawers internally with the top drawers lit for ease of use. Some clever storage here for Dressing room favourites.

Idéer för ett mellanstort modernt walk-in-closet för könsneutrala, med släta luckor, skåp i ljust trä, ljust trägolv och brunt golv
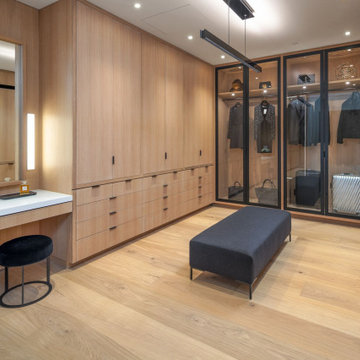
Foto på ett funkis omklädningsrum för kvinnor, med släta luckor, skåp i ljust trä, ljust trägolv och beiget golv
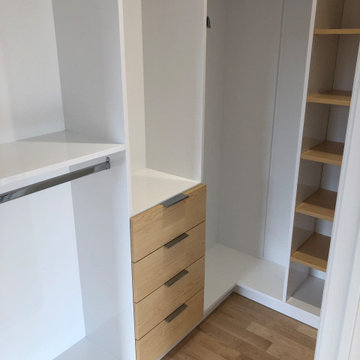
Idéer för att renovera ett mellanstort funkis walk-in-closet för könsneutrala, med öppna hyllor, vita skåp och ljust trägolv
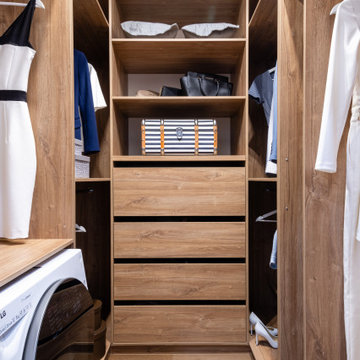
Idéer för att renovera ett funkis walk-in-closet för könsneutrala, med släta luckor, skåp i ljust trä, ljust trägolv och brunt golv
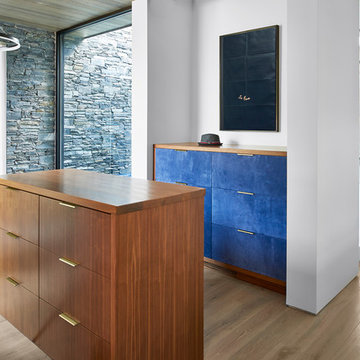
Modern inredning av en stor garderob för könsneutrala, med släta luckor, ljust trägolv, blå skåp och beiget golv

Visit The Korina 14803 Como Circle or call 941 907.8131 for additional information.
3 bedrooms | 4.5 baths | 3 car garage | 4,536 SF
The Korina is John Cannon’s new model home that is inspired by a transitional West Indies style with a contemporary influence. From the cathedral ceilings with custom stained scissor beams in the great room with neighboring pristine white on white main kitchen and chef-grade prep kitchen beyond, to the luxurious spa-like dual master bathrooms, the aesthetics of this home are the epitome of timeless elegance. Every detail is geared toward creating an upscale retreat from the hectic pace of day-to-day life. A neutral backdrop and an abundance of natural light, paired with vibrant accents of yellow, blues, greens and mixed metals shine throughout the home.
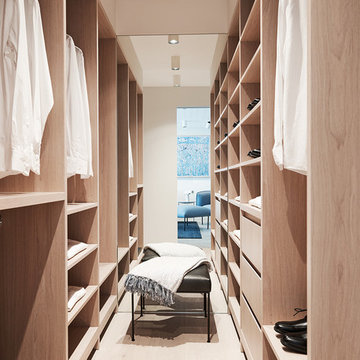
Photography: Damian Bennett
Styling: Emma Elizabeth Designs
Idéer för att renovera ett funkis walk-in-closet för könsneutrala, med öppna hyllor, skåp i ljust trä, ljust trägolv och beiget golv
Idéer för att renovera ett funkis walk-in-closet för könsneutrala, med öppna hyllor, skåp i ljust trä, ljust trägolv och beiget golv
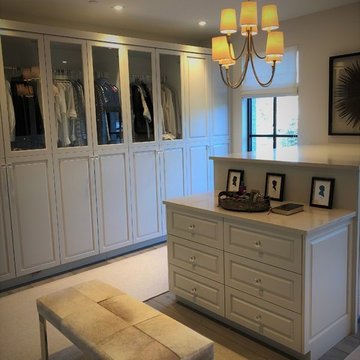
Beautiful Custom Master Closet
Foto på ett stort vintage omklädningsrum för könsneutrala, med skåp i mellenmörkt trä, ljust trägolv och grått golv
Foto på ett stort vintage omklädningsrum för könsneutrala, med skåp i mellenmörkt trä, ljust trägolv och grått golv
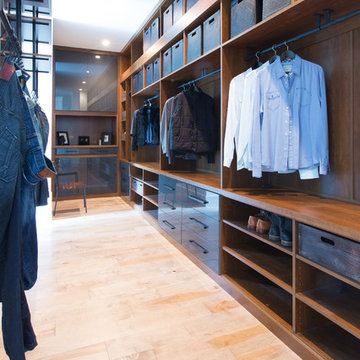
Shannon Lazic
Idéer för ett mellanstort modernt walk-in-closet för män, med öppna hyllor, skåp i mörkt trä, ljust trägolv och beiget golv
Idéer för ett mellanstort modernt walk-in-closet för män, med öppna hyllor, skåp i mörkt trä, ljust trägolv och beiget golv
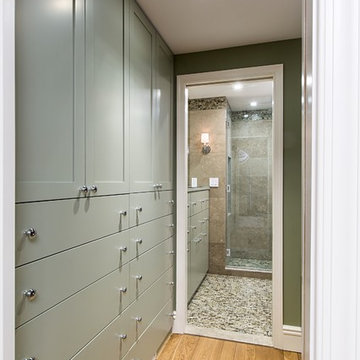
This boy's bathroom was designed to stay current as the boy ages with the use of neutral colors. The walls are a very cool fossilized limestone and the glass mosaic floor and accent border add reflective light and interest. The walk-through closet has plenty of storage space in the built-in units with hanging space on the opposite wall. Alex Kotlik Photography

Walking closet with shelving unit and dresser, painted ceilings with recessed lighting, light hardwood floors in mid-century-modern renovation and addition in Berkeley hills, California

Rob Karosis Photography
www.robkarosis.com
Bild på en vintage garderob, med ljust trägolv
Bild på en vintage garderob, med ljust trägolv
1 830 foton på brun garderob och förvaring, med ljust trägolv
3
