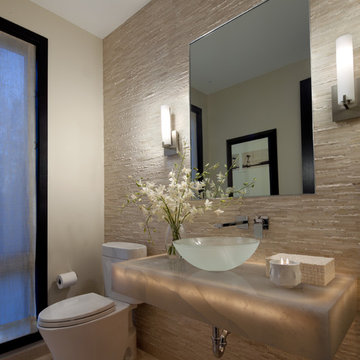56 737 foton på brun, grå badrum
Sortera efter:
Budget
Sortera efter:Populärt i dag
121 - 140 av 56 737 foton
Artikel 1 av 3

Nathalie Priem
Foto på ett mellanstort vintage brun badrum för barn, med släta luckor, skåp i mellenmörkt trä, ett platsbyggt badkar, en hörndusch, en toalettstol med separat cisternkåpa, blå kakel, tunnelbanekakel, vita väggar, cementgolv, ett fristående handfat, träbänkskiva och flerfärgat golv
Foto på ett mellanstort vintage brun badrum för barn, med släta luckor, skåp i mellenmörkt trä, ett platsbyggt badkar, en hörndusch, en toalettstol med separat cisternkåpa, blå kakel, tunnelbanekakel, vita väggar, cementgolv, ett fristående handfat, träbänkskiva och flerfärgat golv

Paint by Sherwin Williams
Body Color : Coming Soon!
Trim Color : Coming Soon!
Entry Door Color by Northwood Cabinets
Door Stain : Coming Soon!
Flooring & Tile by Macadam Floor and Design
Master Bath Floor Tile by Surface Art Inc.
Tile Product : Horizon in Silver
Master Shower Wall Tile by Emser Tile
Master Shower Wall/Floor Product : Cassero in White
Master Bath Tile Countertops by Surface Art Inc.
Master Countertop Product : A La Mode in Buff
Foyer Tile by Emser Tile
Tile Product : Motion in Advance
Great Room Hardwood by Wanke Cascade
Hardwood Product : Terra Living Natural Durango
Kitchen Backsplash Tile by Florida Tile
Backsplash Tile Product : Streamline in Arctic
Slab Countertops by Cosmos Granite & Marble
Quartz, Granite & Marble provided by Wall to Wall Countertops
Countertop Product : True North Quartz in Blizzard
Great Room Fireplace by Heat & Glo
Fireplace Product : Primo 48”
Fireplace Surround by Emser Tile
Surround Product : Motion in Advance
Plumbing Fixtures by Kohler
Sink Fixtures by Decolav
Custom Storage by Northwood Cabinets
Handlesets and Door Hardware by Kwikset
Lighting by Globe/Destination Lighting
Windows by Milgard Window + Door
Window Product : Style Line Series
Supplied by TroyCo

Jenna Sue
Inspiration för små lantliga brunt en-suite badrum, med skåp i ljust trä, ett badkar med tassar, ett fristående handfat, en toalettstol med separat cisternkåpa, grå väggar, cementgolv, svart golv och släta luckor
Inspiration för små lantliga brunt en-suite badrum, med skåp i ljust trä, ett badkar med tassar, ett fristående handfat, en toalettstol med separat cisternkåpa, grå väggar, cementgolv, svart golv och släta luckor

A small space deserves just as much attention as a large space. This powder room is long and narrow. We didn't have the luxury of adding a vanity under the sink which also wouldn't have provided much storage since the plumbing would have taken up most of it. Using our creativity we devised a way to introduce corner/upper storage while adding a counter surface to this small space through custom millwork. We added visual interest behind the toilet by stacking three dimensional white porcelain tile.
Photographer: Stephani Buchman

Jamie Keskin Design, Kyle J Caldwell photography
Exempel på ett litet modernt grå grått en-suite badrum, med skåp i shakerstil, vita skåp, en dusch i en alkov, en toalettstol med hel cisternkåpa, mosaik, vita väggar, ett undermonterad handfat, marmorgolv, marmorbänkskiva, grått golv och dusch med gångjärnsdörr
Exempel på ett litet modernt grå grått en-suite badrum, med skåp i shakerstil, vita skåp, en dusch i en alkov, en toalettstol med hel cisternkåpa, mosaik, vita väggar, ett undermonterad handfat, marmorgolv, marmorbänkskiva, grått golv och dusch med gångjärnsdörr

Tom Zikas
Foto på ett mellanstort rustikt brun en-suite badrum, med öppna hyllor, skåp i slitet trä, brun kakel, porslinskakel, beige väggar, ett avlångt handfat, träbänkskiva, en öppen dusch, klinkergolv i porslin och med dusch som är öppen
Foto på ett mellanstort rustikt brun en-suite badrum, med öppna hyllor, skåp i slitet trä, brun kakel, porslinskakel, beige väggar, ett avlångt handfat, träbänkskiva, en öppen dusch, klinkergolv i porslin och med dusch som är öppen

JS Gibson
Exempel på ett mellanstort lantligt brun brunt toalett, med möbel-liknande, vita väggar, träbänkskiva, skåp i mörkt trä och ett nedsänkt handfat
Exempel på ett mellanstort lantligt brun brunt toalett, med möbel-liknande, vita väggar, träbänkskiva, skåp i mörkt trä och ett nedsänkt handfat
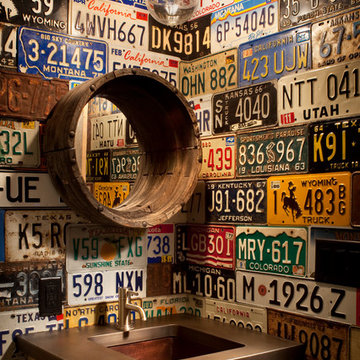
Idéer för att renovera ett rustikt brun brunt toalett, med ett undermonterad handfat

Baxter Imaging
Bild på ett funkis grå grått badrum, med en öppen dusch, med dusch som är öppen och grått golv
Bild på ett funkis grå grått badrum, med en öppen dusch, med dusch som är öppen och grått golv
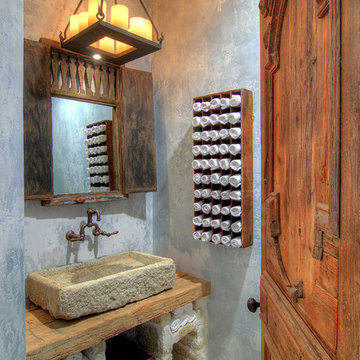
Inredning av ett medelhavsstil brun brunt toalett, med ett fristående handfat, träbänkskiva och grå väggar

Guest Bathroom; 18x18 Porcelain Tile; Glass Linear Deco Line; Caesar Stone Shitake Coutertops; Under Mount Square White Sink; Slab Style Floating Cabinets

Published around the world: Master Bathroom with low window inside shower stall for natural light. Shower is a true-divided lite design with tempered glass for safety. Shower floor is of small cararra marble tile. Interior by Robert Nebolon and Sarah Bertram.
Robert Nebolon Architects; California Coastal design
San Francisco Modern, Bay Area modern residential design architects, Sustainability and green design
Matthew Millman: photographer
Link to New York Times May 2013 article about the house: http://www.nytimes.com/2013/05/16/greathomesanddestinations/the-houseboat-of-their-dreams.html?_r=0

Dan Piassick Photography
Idéer för ett mellanstort modernt brun toalett, med ett fristående handfat, möbel-liknande, brun kakel, mosaik, granitbänkskiva, travertin golv och skåp i mörkt trä
Idéer för ett mellanstort modernt brun toalett, med ett fristående handfat, möbel-liknande, brun kakel, mosaik, granitbänkskiva, travertin golv och skåp i mörkt trä
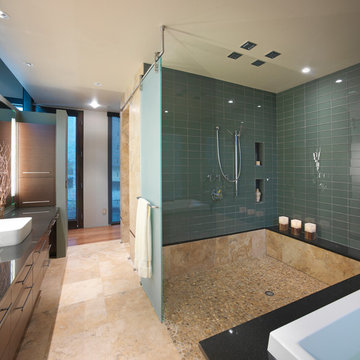
Sited on a runway with sweeping views of the Colorado Rockies, the residence with attached hangar is designed to reflect the convergence of earth and sky. Stone, masonry and wood living spaces rise to a glass and aluminum hanger structure that is linked by a linear monolithic wall. The spatial orientations of the primary spaces mirror the aeronautical layout of the runway infrastructure.
The owners are passionate pilots and wanted their home to reflect the high-tech nature of their plane as well as their love for contemporary and sustainable design, utilizing natural materials in an open and warm environment. Defining the orientation of the house, the striking monolithic masonry wall with the steel framework and all-glass atrium bisect the hangar and the living quarters and allow natural light to flood the open living spaces. Sited around an open courtyard with a reflecting pool and outdoor kitchen, the master suite and main living spaces form two ‘wood box’ wings. Mature landscaping and natural materials including masonry block, wood panels, bamboo floor and ceilings, travertine tile, stained wood doors, windows and trim ground the home into its environment, while two-sided fireplaces, large glass doors and windows open the house to the spectacular western views.
Designed with high-tech and sustainable features, this home received a LEED silver certification.
LaCasse Photography

Reforma integral de aseo de invitados
Idéer för ett litet modernt brun toalett, med en toalettstol med hel cisternkåpa, vit kakel, keramikplattor, vita väggar, klinkergolv i keramik, ett fristående handfat, laminatbänkskiva och blått golv
Idéer för ett litet modernt brun toalett, med en toalettstol med hel cisternkåpa, vit kakel, keramikplattor, vita väggar, klinkergolv i keramik, ett fristående handfat, laminatbänkskiva och blått golv

This award winning master bath update features a floating vanity with concrete top and a full wet room.
Inspiration för stora klassiska grått en-suite badrum, med släta luckor, bruna skåp, ett fristående badkar, våtrum, en toalettstol med separat cisternkåpa, beige kakel, tunnelbanekakel, beige väggar, skiffergolv, ett undermonterad handfat, bänkskiva i betong, grått golv och dusch med gångjärnsdörr
Inspiration för stora klassiska grått en-suite badrum, med släta luckor, bruna skåp, ett fristående badkar, våtrum, en toalettstol med separat cisternkåpa, beige kakel, tunnelbanekakel, beige väggar, skiffergolv, ett undermonterad handfat, bänkskiva i betong, grått golv och dusch med gångjärnsdörr
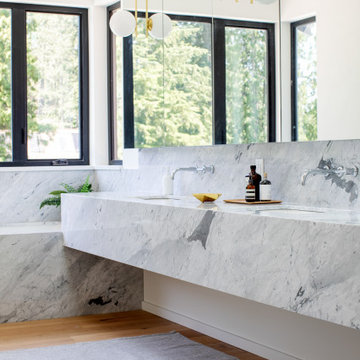
Inredning av ett modernt grå grått badrum, med ett undermonterat badkar, grå kakel, stenhäll, vita väggar, mellanmörkt trägolv, ett undermonterad handfat och brunt golv

Inredning av ett klassiskt mellanstort brun brunt badrum, med luckor med upphöjd panel, skåp i slitet trä, ett badkar i en alkov, en dusch i en alkov, en toalettstol med separat cisternkåpa, blå väggar, klinkergolv i porslin, ett undermonterad handfat, bänkskiva i kvartsit, beiget golv och dusch med duschdraperi

Experience the beauty of this breathtaking vanity and makeup desk. The white-fluted drawers, enhanced by satin brass edge pulls, offer a refined and polished aesthetic. A floating white oak shelf adds a natural, inviting element, that creates a beautiful modern charm.
56 737 foton på brun, grå badrum
7

