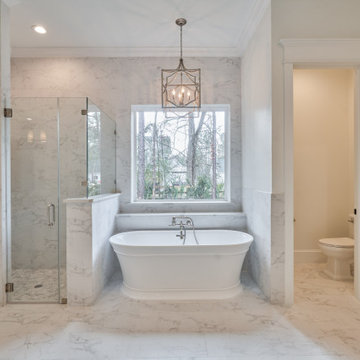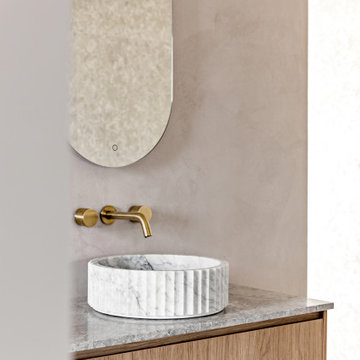56 737 foton på brun, grå badrum
Sortera efter:
Budget
Sortera efter:Populärt i dag
161 - 180 av 56 737 foton
Artikel 1 av 3

Inspiration för stora grått en-suite badrum, med luckor med infälld panel, grå skåp, ett fristående badkar, en hörndusch, en toalettstol med hel cisternkåpa, vita väggar, klinkergolv i småsten, ett undermonterad handfat, grått golv och dusch med gångjärnsdörr

This primary bath built in vanity area
Idéer för stora medelhavsstil grått en-suite badrum, med skåp i shakerstil, vita skåp, ett undermonterat badkar, en öppen dusch, en bidé, vit kakel, keramikplattor, vita väggar, mellanmörkt trägolv, ett undermonterad handfat, bänkskiva i kvartsit och dusch med gångjärnsdörr
Idéer för stora medelhavsstil grått en-suite badrum, med skåp i shakerstil, vita skåp, ett undermonterat badkar, en öppen dusch, en bidé, vit kakel, keramikplattor, vita väggar, mellanmörkt trägolv, ett undermonterad handfat, bänkskiva i kvartsit och dusch med gångjärnsdörr

After spending more time at home, the recently retired homeowners recognized that their nearly 30-year-old 1990s style bathroom needed an update and upgrade.
Working in the exact footprint of the previous bath and using a complementary balance of contemporary materials, fixtures and finishes the Bel Air Construction team created a refreshed bath of natural tones and textures.

Kora is a 7 inch x 60 inch WPC Vinyl Plank with a soft, minimalist oak design and fluid gray hues. This flooring is constructed with a waterproof SPC core, 20mil protective wear layer, rare 60 inch length planks, and unbelievably realistic wood grain texture.

Idéer för stora funkis grått badrum för barn, med släta luckor, skåp i mellenmörkt trä, ett fristående badkar, vit kakel, porslinskakel och bänkskiva i betong

Princess Grey granite accent tub wall accompanied by a honed Absolute Black granite tub surround and smoke grey glass tiles.
Inspiration för stora moderna grått en-suite badrum, med grå väggar, mosaikgolv, ett integrerad handfat, flerfärgat golv, dusch med gångjärnsdörr, vita skåp, en jacuzzi, våtrum, grå kakel, glaskakel och granitbänkskiva
Inspiration för stora moderna grått en-suite badrum, med grå väggar, mosaikgolv, ett integrerad handfat, flerfärgat golv, dusch med gångjärnsdörr, vita skåp, en jacuzzi, våtrum, grå kakel, glaskakel och granitbänkskiva

We created this fun Guest bathroom for our wonderful clients to enjoy. We selected a wonderful patterned blue and white recycled glass tile for the feature wall of the shower, and used it as a jumping off point for the rest of the design. We complemented the wall tile with a light gray hexagon porcelain tile on the main floor and a smaller version in the shower area. Coupled with a matching blue vanity, the space comes together with an ease and flow in a stylish bathroom for family and friends to enjoy!

In the powder room, DGI went moody and dramatic with the design while still incorporating minimalist details and clean lines to maintain a really modern feel.

Idéer för att renovera ett stort medelhavsstil grå grått en-suite badrum, med en öppen dusch, klinkergolv i keramik, marmorbänkskiva och med dusch som är öppen

Bathroom is right off the bedroom of this clients college aged daughter.
Idéer för små nordiska grått badrum för barn, med skåp i shakerstil, blå skåp, ett badkar i en alkov, en dusch/badkar-kombination, en toalettstol med separat cisternkåpa, grå kakel, porslinskakel, vita väggar, klinkergolv i porslin, ett undermonterad handfat, bänkskiva i kvarts, beiget golv och dusch med skjutdörr
Idéer för små nordiska grått badrum för barn, med skåp i shakerstil, blå skåp, ett badkar i en alkov, en dusch/badkar-kombination, en toalettstol med separat cisternkåpa, grå kakel, porslinskakel, vita väggar, klinkergolv i porslin, ett undermonterad handfat, bänkskiva i kvarts, beiget golv och dusch med skjutdörr

Wallpapered Powder Room
Inspiration för små klassiska grått toaletter, med möbel-liknande, svarta skåp, en toalettstol med separat cisternkåpa, beige väggar, mellanmörkt trägolv, ett undermonterad handfat, marmorbänkskiva och brunt golv
Inspiration för små klassiska grått toaletter, med möbel-liknande, svarta skåp, en toalettstol med separat cisternkåpa, beige väggar, mellanmörkt trägolv, ett undermonterad handfat, marmorbänkskiva och brunt golv

Both of these bathrooms have a very eclectic vibe. They stand out in their own way, one with bold patterns, and one with drastic elegant features. In the master bath we used a Carrera marble for the counter top, and utilized the same marble for the shower seat and the shower dam. On the vanity we used a square undermount sink, topped with a Moen faucet in an 8 inch spread. Under the countertop sits a clean, white painted raised panel cabinet with drawers to match. However, the true feature is the mosaic 2x2 hexagon pattern mosaic Carrera marble back splash. Choosing to tile the entire wall made the small vanity a true feature in the space.
Another feature is the gorgeous shower, utilizing the same 2x2 mosaic marble on the top 1/3, and the shower floor. A 4x12 beveled subway tile was used on the majority of the shower wall. Matching the chrome features, we used a Moen faucet with a standard shower head, hand shower on a rail, and a wall mounted transfer valve. A simple shower niche with a 16” top portion, and a small 3” lower, with the Carrera marble insert to separate them. The flooring is a specially designed 6x16 matte finish porcelain tile, laid in a herringbone pattern for form and function in this small but elegant master bath.
The guest bathroom boasts a brand new shower and tub combo reaching all the way up. What use to be a tub with drywall, is now a classic fabric looking 12x24 commercially rated porcelain tile. Including the window, so it can be used as its own shower niche of sorts. Yet again we offered a standard shower, and hand shower combination, but with a transfer valve connected to the shower head. We used our pride and joy, the floated shower and paired it with a shorter 15 inch tub height, to keep the water in, but offer an easier entrance to the shower area. The flooring is again a feature unto itself with the 20x20 varied patterned tile that matches the fabric tile of the shower space. A vanity that mimics the master bathroom including the square undermount sink, the chrome Moen faucet in an 8 inch spread, and the pulls on the cabinet doors, and knobs on the drawers.

Featured in Rue Magazine's 2022 winter collection. Designed by Evgenia Merson, this house uses elements of contemporary, modern and minimalist style to create a unique space filled with tons of natural light, clean lines, distinctive furniture and a warm aesthetic feel.

Custom master bath renovation designed for spa-like experience. Contemporary custom floating washed oak vanity with Virginia Soapstone top, tambour wall storage, brushed gold wall-mounted faucets. Concealed light tape illuminating volume ceiling, tiled shower with privacy glass window to exterior; matte pedestal tub. Niches throughout for organized storage.

Idéer för små vintage grått badrum för barn, med skåp i shakerstil, skåp i mellenmörkt trä, ett badkar i en alkov, vit kakel, klinkergolv i keramik, ett undermonterad handfat, bänkskiva i kvarts och grått golv

Inspiration för ett mellanstort funkis grå grått en-suite badrum, med släta luckor, vita väggar, klinkergolv i keramik, ett undermonterad handfat och granitbänkskiva

DHV Architects have designed the new second floor at this large detached house in Henleaze, Bristol. The brief was to fit a generous master bedroom and a high end bathroom into the loft space. Crittall style glazing combined with mono chromatic colours create a sleek contemporary feel. A large rear dormer with an oversized window make the bedroom light and airy.

Bild på ett funkis brun brunt en-suite badrum, med släta luckor, grå skåp, ett badkar i en alkov, en dusch/badkar-kombination och vit kakel

Inredning av ett 50 tals stort brun brunt en-suite badrum, med en dubbeldusch, en toalettstol med hel cisternkåpa, vit kakel, keramikplattor, vita väggar, ett fristående handfat, träbänkskiva, dusch med gångjärnsdörr, släta luckor, skåp i mellenmörkt trä, betonggolv och blått golv

Inredning av ett klassiskt mellanstort grå grått badrum för barn, med skåp i shakerstil, blå skåp, ett badkar i en alkov, en dusch i en alkov, en toalettstol med separat cisternkåpa, vit kakel, keramikplattor, grå väggar, marmorgolv, ett undermonterad handfat, marmorbänkskiva, grått golv och dusch med duschdraperi
56 737 foton på brun, grå badrum
9
