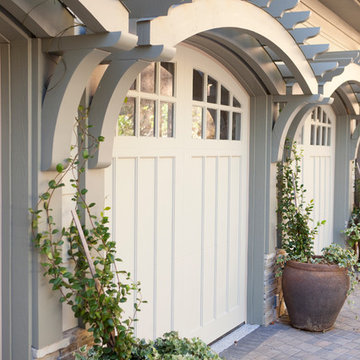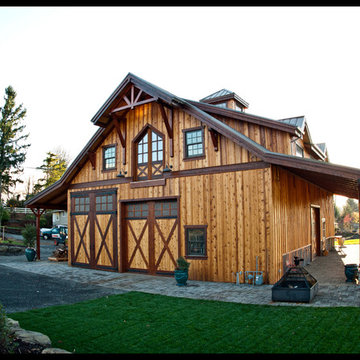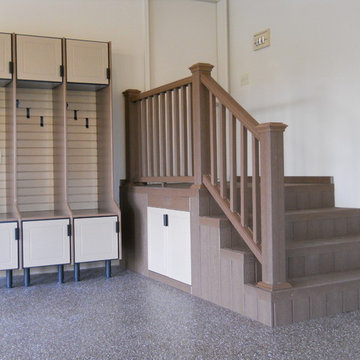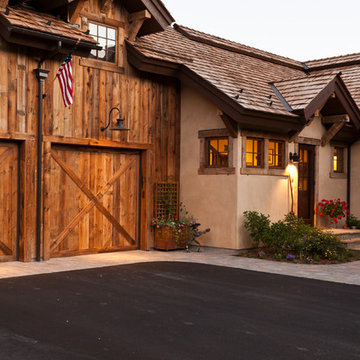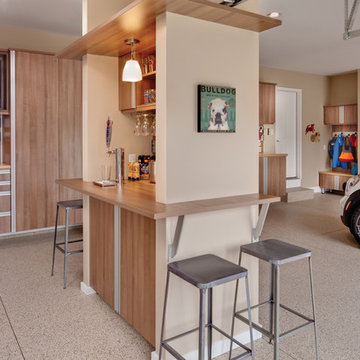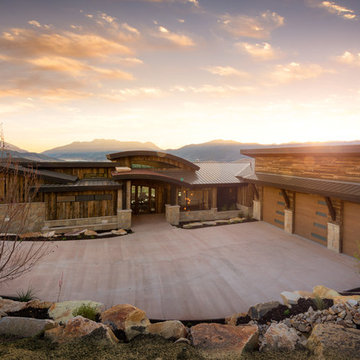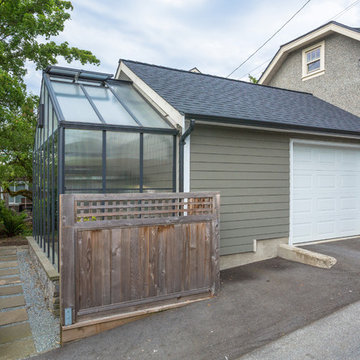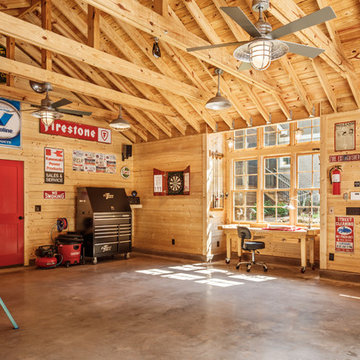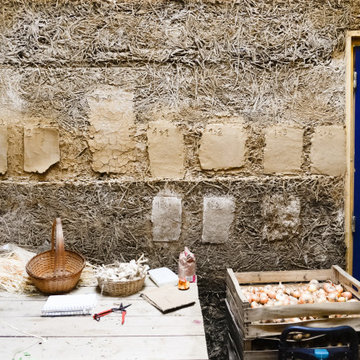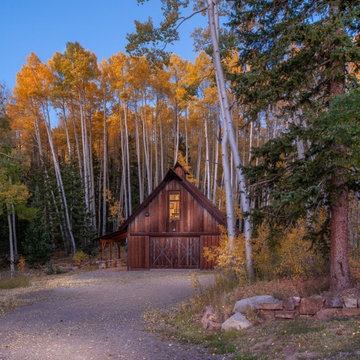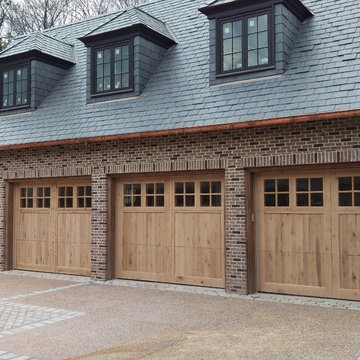38 012 foton på brun, grå garage och förråd
Sortera efter:
Budget
Sortera efter:Populärt i dag
141 - 160 av 38 012 foton
Artikel 1 av 3
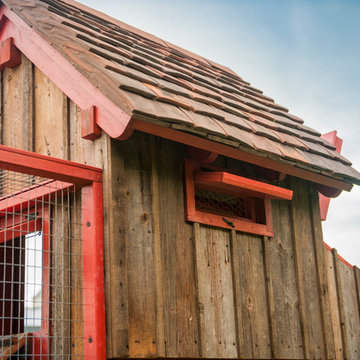
Old Farm Coop No. 1 by Teracottage. www.teracottage.com This is a photo of the vent side. The colors, textures and syle of this chicken coop really POP!. What a great edition to any garden or hobby farm.
Designed by Keith Pyontek at Teracottage
Den Sweeney Photography for Teracottage
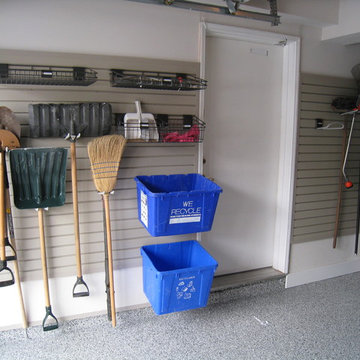
Recycle bins should be off your floor, and organized
Photos: Sold Right Away.
Exempel på en modern garage och förråd
Exempel på en modern garage och förråd
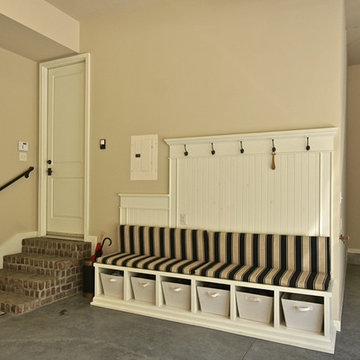
Garage bench, shoe storage and coat hooks.
Inredning av en klassisk garage och förråd
Inredning av en klassisk garage och förråd
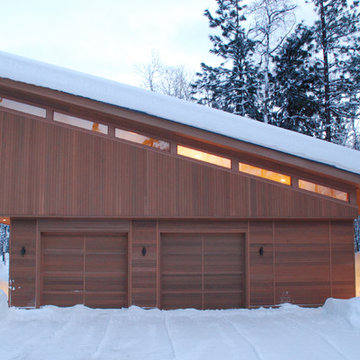
The Mazama Cabin is located at the end of a beautiful meadow in the Methow Valley, on the east slope of the North Cascades Mountains in Washington state. The 1500 SF cabin is a superb place for a weekend get-a-way, with a garage below and compact living space above. The roof is “lifted” by a continuous band of clerestory windows, and the upstairs living space has a large glass wall facing a beautiful view of the mountain face known locally as Goat Wall. The project is characterized by sustainable cedar siding and
recycled metal roofing; the walls and roof have 40% higher insulation values than typical construction.
The cabin will become a guest house when the main house is completed in late 2012.
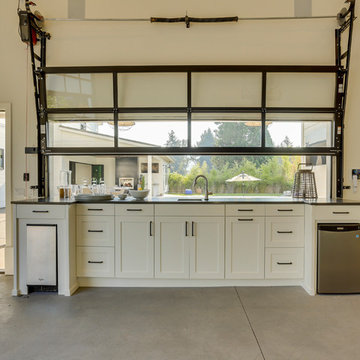
REPIXS
Idéer för ett mycket stort lantligt fristående kontor, studio eller verkstad
Idéer för ett mycket stort lantligt fristående kontor, studio eller verkstad
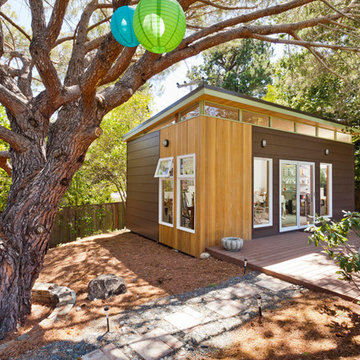
Dominic Arizona Bonuccelli
Idéer för mellanstora funkis fristående kontor, studior eller verkstäder
Idéer för mellanstora funkis fristående kontor, studior eller verkstäder
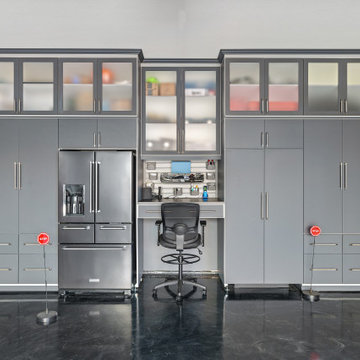
Embarking on a garage remodeling project is a transformative endeavor that can significantly enhance both the functionality and aesthetics of the space.
By investing in tailored storage solutions such as cabinets, wall-mounted organizers, and overhead racks, one can efficiently declutter the area and create a more organized storage system. Flooring upgrades, such as epoxy coatings or durable tiles, not only improve the garage's appearance but also provide a resilient surface.
Adding custom workbenches or tool storage solutions contributes to a more efficient and user-friendly workspace. Additionally, incorporating proper lighting and ventilation ensures a well-lit and comfortable environment.
A remodeled garage not only increases property value but also opens up possibilities for alternative uses, such as a home gym, workshop, or hobby space, making it a worthwhile investment for both practicality and lifestyle improvement.
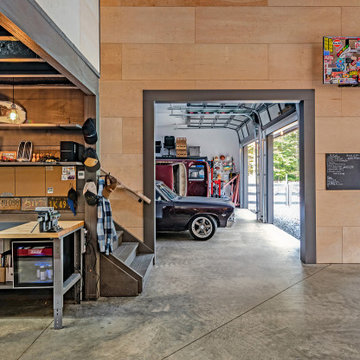
A new workshop and build space for a fellow creative!
Seeking a space to enable this set designer to work from home, this homeowner contacted us with an idea for a new workshop. On the must list were tall ceilings, lit naturally from the north, and space for all of those pet projects which never found a home. Looking to make a statement, the building’s exterior projects a modern farmhouse and rustic vibe in a charcoal black. On the interior, walls are finished with sturdy yet beautiful plywood sheets. Now there’s plenty of room for this fun and energetic guy to get to work (or play, depending on how you look at it)!
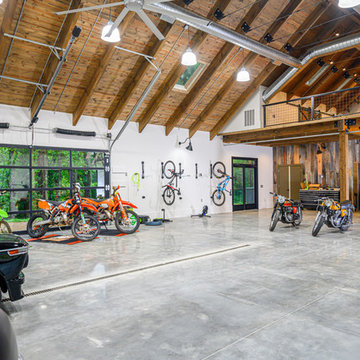
Idéer för ett mycket stort industriellt fristående kontor, studio eller verkstad
38 012 foton på brun, grå garage och förråd
8
