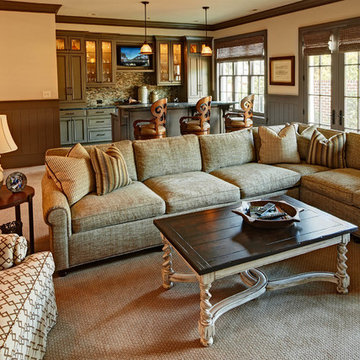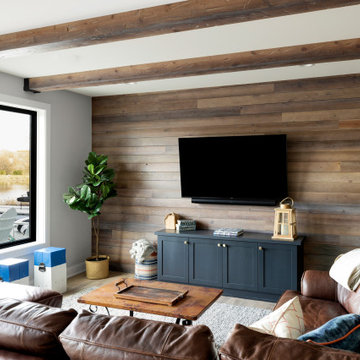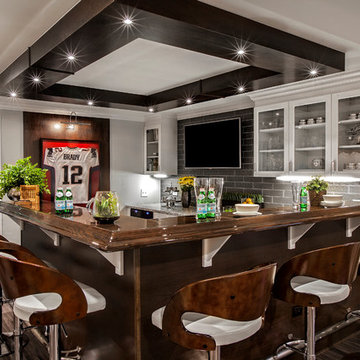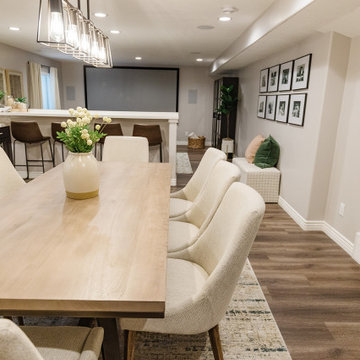51 547 foton på brun, grön källare
Sortera efter:
Budget
Sortera efter:Populärt i dag
81 - 100 av 51 547 foton
Artikel 1 av 3
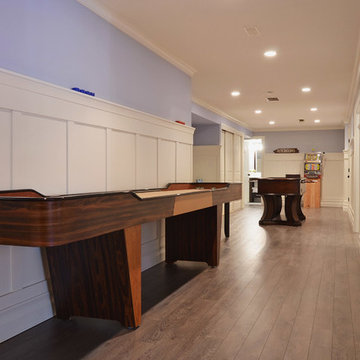
seevirtual360.com
the wide basement hallway becomes a games area
Inspiration för en stor amerikansk källare utan fönster, med blå väggar och mörkt trägolv
Inspiration för en stor amerikansk källare utan fönster, med blå väggar och mörkt trägolv

A comfortable and contemporary family room that accommodates a family's two active teenagers and their friends as well as intimate adult gatherings. Fireplace flanked by natural grass cloth wallpaper warms the space and invites friends to open the sleek sleeper sofa and spend the night.
Stephani Buchman Photography
www.stephanibuchmanphotgraphy.com
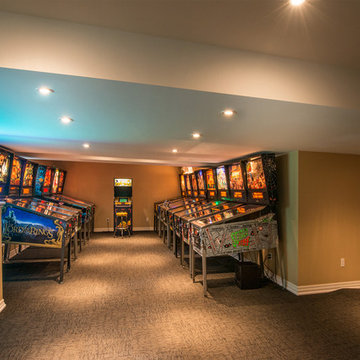
The new basement in cottage had to be used for something fun, and while not as filled with natural light as the upstairs, it was a no-brainer to turn this into a game room.
No shortage of fun in the game room that is mainly occupied by collector pinball machines.
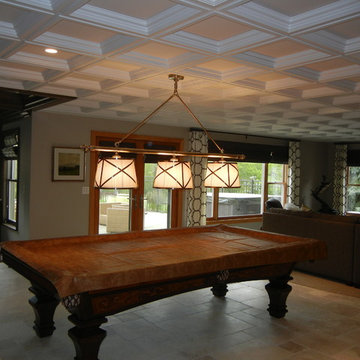
This tired basement got a facelift with modern prints and clean lines. Limestone tile warmed up the space and a new drop in coffered ceiling completed the look. Natalie Kirkpatrick Design, LLC

Basement Media Room
Idéer för att renovera en industriell källare utan fönster, med vita väggar och vitt golv
Idéer för att renovera en industriell källare utan fönster, med vita väggar och vitt golv
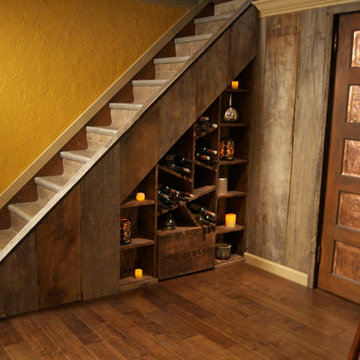
This is a wine storage rack produced by one of our associates, Freddy Hill of Bomb Factory, for the House Crashers show. Note the unconvential shelving adds a touch of fun and energy to the eclectic design. A great fit for a difficult space.

Inspiration för en funkis källare utan fönster, med grå väggar, ljust trägolv och beiget golv

Polished concrete basement floors with open painted ceilings. Built-in desk. Design and construction by Meadowlark Design + Build in Ann Arbor, Michigan. Professional photography by Sean Carter.

Idéer för industriella källare utan ingång, med bruna väggar, mellanmörkt trägolv och brunt golv

Inspiration för en stor vintage källare utan ingång, med grå väggar, heltäckningsmatta, en bred öppen spis, en spiselkrans i sten och brunt golv

This rustic-inspired basement includes an entertainment area, two bars, and a gaming area. The renovation created a bathroom and guest room from the original office and exercise room. To create the rustic design the renovation used different naturally textured finishes, such as Coretec hard pine flooring, wood-look porcelain tile, wrapped support beams, walnut cabinetry, natural stone backsplashes, and fireplace surround,
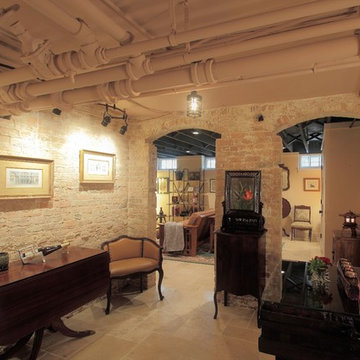
Wine Tasting room. Sand blasted brick to remove old paint
Bild på en industriell källare
Bild på en industriell källare
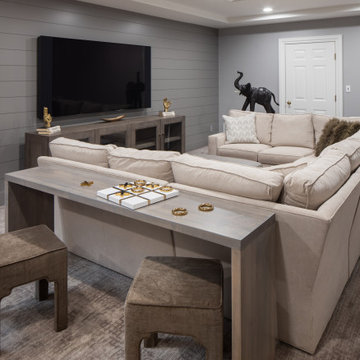
Beautiful basement renovation. Central area includes side table with stools, TV, and large, comfortable light beige sectional sofa. Transitional design with a neutral beige and grey palette, and gold accessories.

This used to be a completely unfinished basement with concrete floors, cinder block walls, and exposed floor joists above. The homeowners wanted to finish the space to include a wet bar, powder room, separate play room for their daughters, bar seating for watching tv and entertaining, as well as a finished living space with a television with hidden surround sound speakers throughout the space. They also requested some unfinished spaces; one for exercise equipment, and one for HVAC, water heater, and extra storage. With those requests in mind, I designed the basement with the above required spaces, while working with the contractor on what components needed to be moved. The homeowner also loved the idea of sliding barn doors, which we were able to use as at the opening to the unfinished storage/HVAC area.

Idéer för vintage källare utan ingång, med grå väggar, mörkt trägolv och ett spelrum

Idéer för att renovera en mellanstor funkis källare ovan mark, med vita väggar, heltäckningsmatta, en standard öppen spis, en spiselkrans i sten och beiget golv
51 547 foton på brun, grön källare
5
