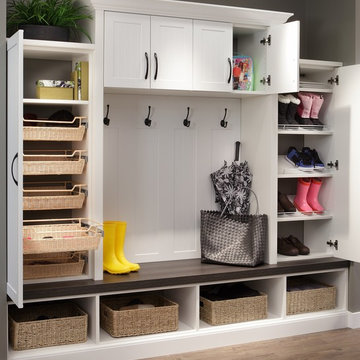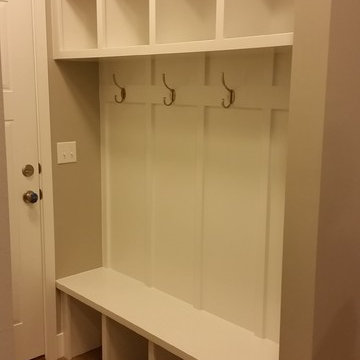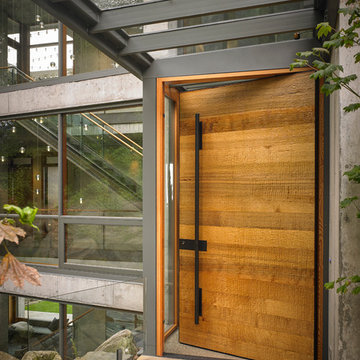129 563 foton på brun, gul entré
Sortera efter:
Budget
Sortera efter:Populärt i dag
121 - 140 av 129 563 foton
Artikel 1 av 3
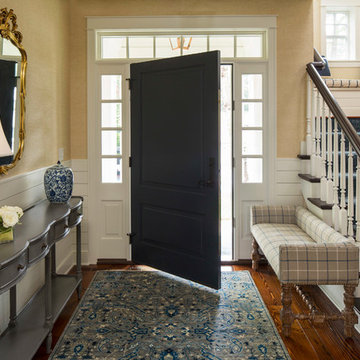
Troy Thies troy@troythiesphoto.com
Idéer för en mellanstor klassisk foajé, med beige väggar, mellanmörkt trägolv, en enkeldörr, en blå dörr och brunt golv
Idéer för en mellanstor klassisk foajé, med beige väggar, mellanmörkt trägolv, en enkeldörr, en blå dörr och brunt golv
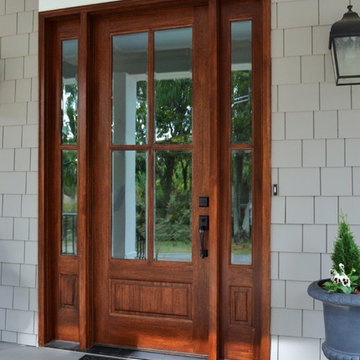
Alexandria TDL 4LT with 2LT Sidelights
Clear Beveled Glass
Photographed by: Cristina (Avgerinos) McDonald
Inspiration för en lantlig ingång och ytterdörr, med grå väggar, målat trägolv, en enkeldörr och mörk trädörr
Inspiration för en lantlig ingång och ytterdörr, med grå väggar, målat trägolv, en enkeldörr och mörk trädörr
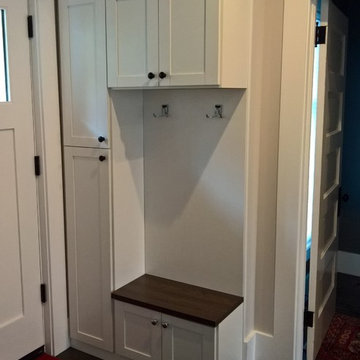
This customer had a very small space near their front door that was underutilized. We designed this small mudroom unit to fill this nook with shoe storage, a small bench, and hooks for coats.
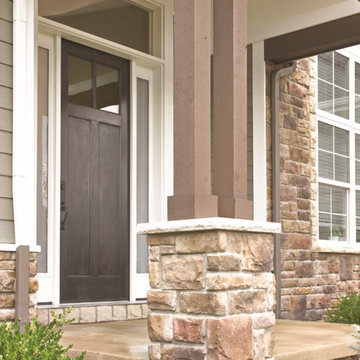
8ft. Classic-Craft American Style Collection fiberglass door featuring high-definition vertical Douglas Fir grain and Shaker-style recessed panels. Door features energy-efficient Low-E glass and 2-lite simulated divided lites (SDLs).
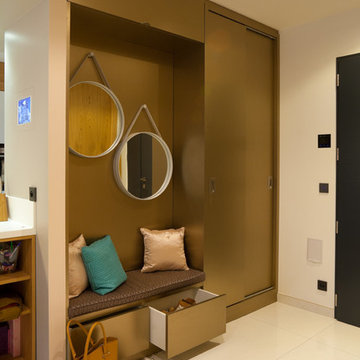
Arnaud Rinuccini
Modern inredning av ett mellanstort kapprum, med bruna väggar, klinkergolv i keramik och en svart dörr
Modern inredning av ett mellanstort kapprum, med bruna väggar, klinkergolv i keramik och en svart dörr
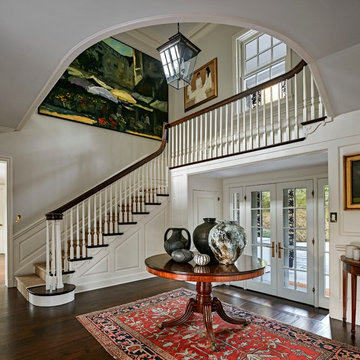
Robert Benson For Charles Hilton Architects
From grand estates, to exquisite country homes, to whole house renovations, the quality and attention to detail of a "Significant Homes" custom home is immediately apparent. Full time on-site supervision, a dedicated office staff and hand picked professional craftsmen are the team that take you from groundbreaking to occupancy. Every "Significant Homes" project represents 45 years of luxury homebuilding experience, and a commitment to quality widely recognized by architects, the press and, most of all....thoroughly satisfied homeowners. Our projects have been published in Architectural Digest 6 times along with many other publications and books. Though the lion share of our work has been in Fairfield and Westchester counties, we have built homes in Palm Beach, Aspen, Maine, Nantucket and Long Island.
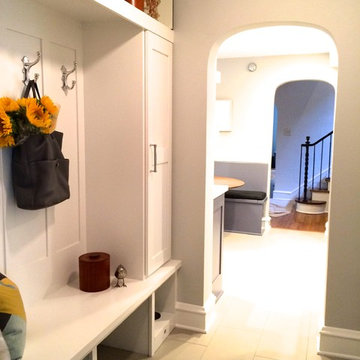
Hayley McCormick
Idéer för små vintage kapprum, med vita väggar och klinkergolv i keramik
Idéer för små vintage kapprum, med vita väggar och klinkergolv i keramik
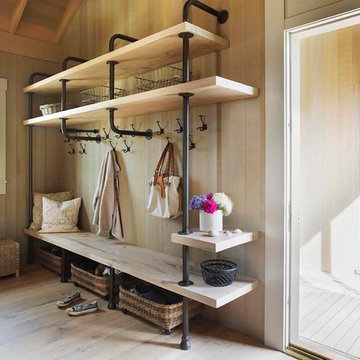
Eric Roth Photography
Inspiration för ett mellanstort maritimt kapprum, med ljust trägolv, bruna väggar och brunt golv
Inspiration för ett mellanstort maritimt kapprum, med ljust trägolv, bruna väggar och brunt golv
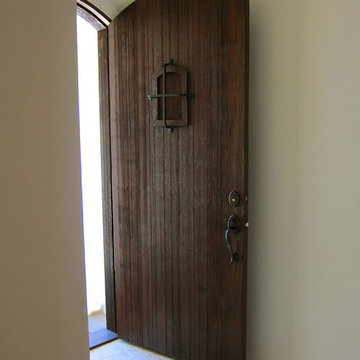
Design Consultant Jeff Doubét is the author of Creating Spanish Style Homes: Before & After – Techniques – Designs – Insights. The 240 page “Design Consultation in a Book” is now available. Please visit SantaBarbaraHomeDesigner.com for more info.
Jeff Doubét specializes in Santa Barbara style home and landscape designs. To learn more info about the variety of custom design services I offer, please visit SantaBarbaraHomeDesigner.com
Jeff Doubét is the Founder of Santa Barbara Home Design - a design studio based in Santa Barbara, California USA.
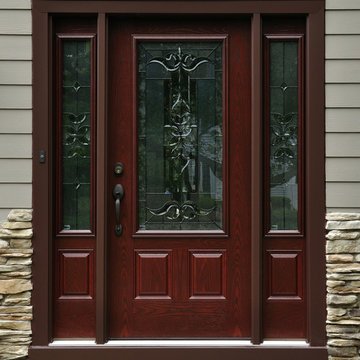
Klassisk inredning av en mellanstor ingång och ytterdörr, med grå väggar, betonggolv, en enkeldörr och mörk trädörr
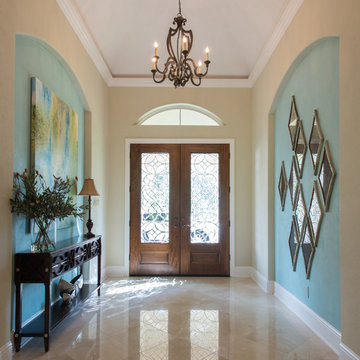
This remodel was completed in 2015 in The Woodlands, TX and demonstrates our ability to incorporate the bold tastes of our clients within a functional and colorful living space.
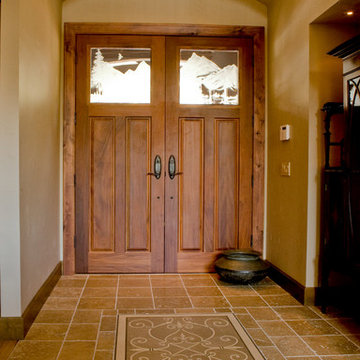
Foto på en stor amerikansk ingång och ytterdörr, med bruna väggar, travertin golv, en dubbeldörr, mellanmörk trädörr och brunt golv

Angle Eye Photography
Bild på ett vintage kapprum, med blå väggar, tegelgolv, en enkeldörr, en vit dörr och rött golv
Bild på ett vintage kapprum, med blå väggar, tegelgolv, en enkeldörr, en vit dörr och rött golv
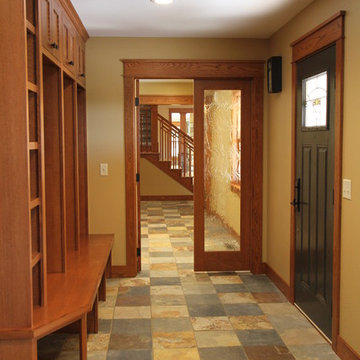
Major house remodel.
Shown here is the family entry point from the front porch.
Slate tile floors; custom bench and coat cabinets.
French doors with textured glass can be closed off from view when guests are in the great room.
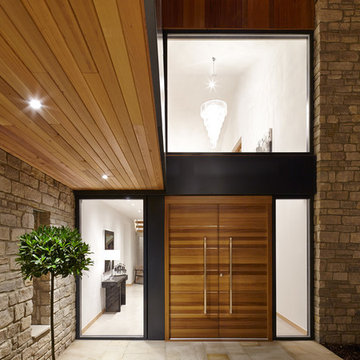
Photographer: Andy Stagg
Inspiration för en funkis ingång och ytterdörr, med en dubbeldörr och mellanmörk trädörr
Inspiration för en funkis ingång och ytterdörr, med en dubbeldörr och mellanmörk trädörr

Stylish brewery owners with airline miles that match George Clooney’s decided to hire Regan Baker Design to transform their beloved Duboce Park second home into an organic modern oasis reflecting their modern aesthetic and sustainable, green conscience lifestyle. From hops to floors, we worked extensively with our design savvy clients to provide a new footprint for their kitchen, dining and living room area, redesigned three bathrooms, reconfigured and designed the master suite, and replaced an existing spiral staircase with a new modern, steel staircase. We collaborated with an architect to expedite the permit process, as well as hired a structural engineer to help with the new loads from removing the stairs and load bearing walls in the kitchen and Master bedroom. We also used LED light fixtures, FSC certified cabinetry and low VOC paint finishes.
Regan Baker Design was responsible for the overall schematics, design development, construction documentation, construction administration, as well as the selection and procurement of all fixtures, cabinets, equipment, furniture,and accessories.
Key Contributors: Green Home Construction; Photography: Sarah Hebenstreit / Modern Kids Co.
In this photo:
We added a pop of color on the built-in bookshelf, and used CB2 space saving wall-racks for bikes as decor.
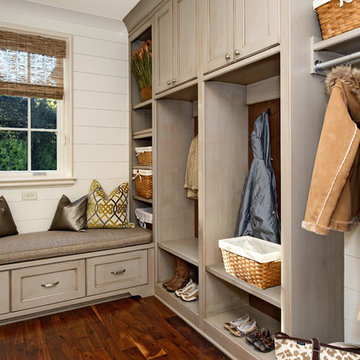
Bild på ett vintage kapprum, med vita väggar och mellanmörkt trägolv
129 563 foton på brun, gul entré
7
