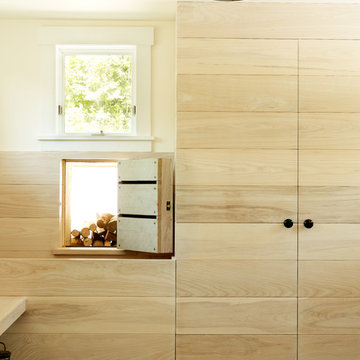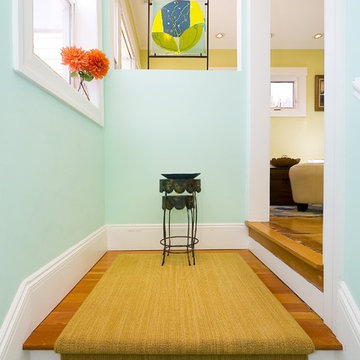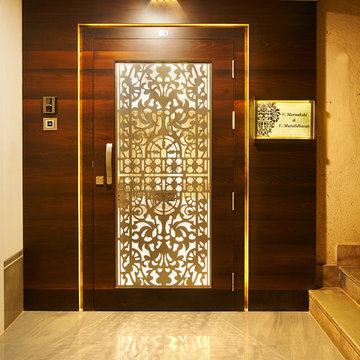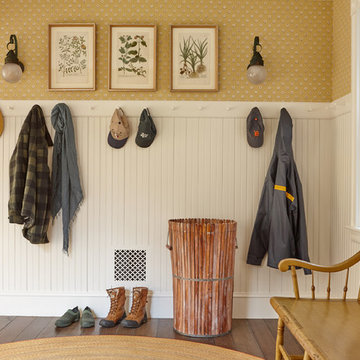3 767 foton på gul entré
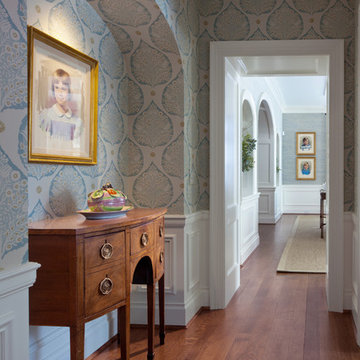
Pease Photography
Inspiration för klassiska entréer, med flerfärgade väggar, mörkt trägolv och brunt golv
Inspiration för klassiska entréer, med flerfärgade väggar, mörkt trägolv och brunt golv
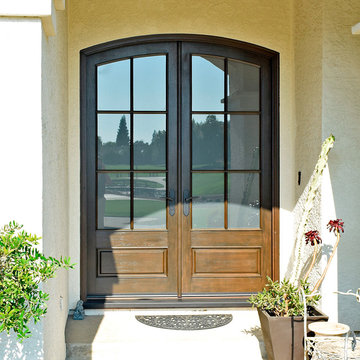
JELD-WEN Aurora Fiberglass Door #5506
Mahogany, Ebony Finish, Thick Frosted Glass with Simulated Divided Light
Klassisk inredning av en ingång och ytterdörr, med en dubbeldörr och mörk trädörr
Klassisk inredning av en ingång och ytterdörr, med en dubbeldörr och mörk trädörr
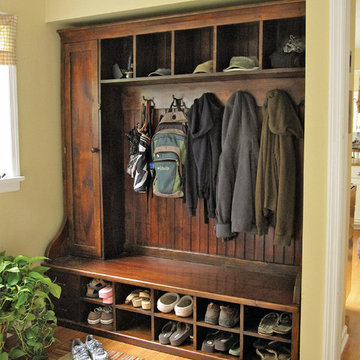
This is a custom mudroom rack made of New England Barnwood. It is not built in and is a freestanding piece of furniture. There are shelves behind the door and 2 removable tool boxes on the bottom left. It can me made to order in any size and finish. It can be made of old wood and new wood by Country Willow, Bedford Hills, NY - 914-241-7000 - www.countrywillow.com
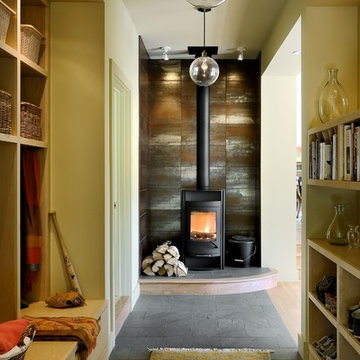
Rob Karosis Photography
www.robkarosis.com
Idéer för ett modernt kapprum, med beige väggar
Idéer för ett modernt kapprum, med beige väggar
We collaborated with the interior designer on several designs before making this shoe storage cabinet. A busy Beacon Hill Family needs a place to land when they enter from the street. The narrow entry hall only has about 9" left once the door is opened and it needed to fit under the doorknob as well.
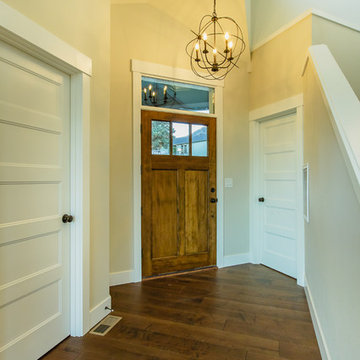
Jennifer Gulizia
Bild på en liten amerikansk ingång och ytterdörr, med beige väggar, mörkt trägolv, en enkeldörr, mellanmörk trädörr och brunt golv
Bild på en liten amerikansk ingång och ytterdörr, med beige väggar, mörkt trägolv, en enkeldörr, mellanmörk trädörr och brunt golv
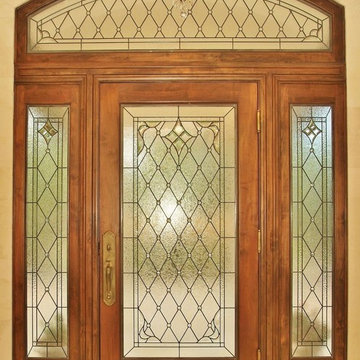
It's very common for homes in Denver to be built with large windows in the entryway or front of the home. The windows look elegant and allow for plenty of natural sunlight to fill the interior space. However, as these homeowners found, the large windows allowed strangers to see straight into the home. These stained glass sidelights and transom prevent outsiders from looking into the foyer while still allowing plenty of sunlight to brighten the room.
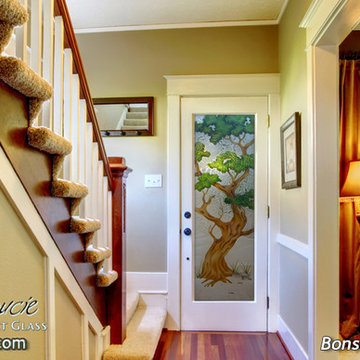
Glass Front Doors, Entry Doors that Make a Statement! Your front door is your home's initial focal point and glass doors by Sans Soucie with frosted, etched glass designs create a unique, custom effect while providing privacy AND light thru exquisite, quality designs! Available any size, all glass front doors are custom made to order and ship worldwide at reasonable prices. Exterior entry door glass will be tempered, dual pane (an equally efficient single 1/2" thick pane is used in our fiberglass doors). Selling both the glass inserts for front doors as well as entry doors with glass, Sans Soucie art glass doors are available in 8 woods and Plastpro fiberglass in both smooth surface or a grain texture, as a slab door or prehung in the jamb - any size. From simple frosted glass effects to our more extravagant 3D sculpture carved, painted and stained glass .. and everything in between, Sans Soucie designs are sandblasted different ways creating not only different effects, but different price levels. The "same design, done different" - with no limit to design, there's something for every decor, any style. The privacy you need is created without sacrificing sunlight! Price will vary by design complexity and type of effect: Specialty Glass and Frosted Glass. Inside our fun, easy to use online Glass and Entry Door Designer, you'll get instant pricing on everything as YOU customize your door and glass! When you're all finished designing, you can place your order online! We're here to answer any questions you have so please call (877) 331-339 to speak to a knowledgeable representative! Doors ship worldwide at reasonable prices from Palm Desert, California with delivery time ranges between 3-8 weeks depending on door material and glass effect selected. (Doug Fir or Fiberglass in Frosted Effects allow 3 weeks, Specialty Woods and Glass [2D, 3D, Leaded] will require approx. 8 weeks).
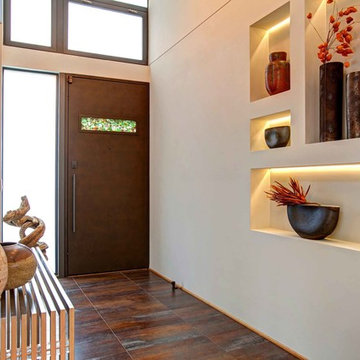
Inspiration för moderna entréer, med beige väggar, en enkeldörr, mörk trädörr och brunt golv

Inredning av en klassisk entré, med grå väggar, en enkeldörr, en svart dörr och flerfärgat golv
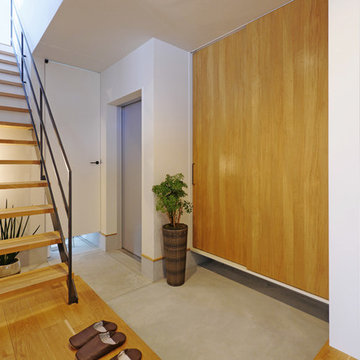
広い玄関にはシューズボックスと独立した手洗いを設けてお客様を迎えます。シューズボックスの扉は木の扉に取っ手もアイアンのものを取り入れてこだわりをプラス。鉄骨階段にすることで視線に抜けができ、シャープな印象になります。
Idéer för en modern hall, med vita väggar, mellanmörkt trägolv och metalldörr
Idéer för en modern hall, med vita väggar, mellanmörkt trägolv och metalldörr

Entry Foyer - Residential Interior Design Project in Miami, Florida. We layered a Koroseal wallpaper behind the focal wall and ceiling. We hung a large mirror and accented the table with hurricanes and more from one of our favorite brands: Arteriors.
Photo credits to Alexia Fodere
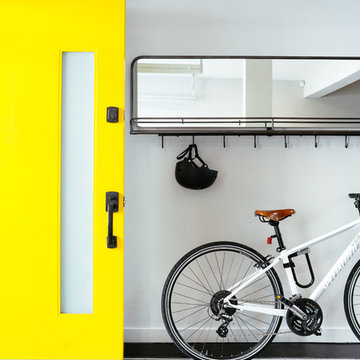
Colin Price Photography
Inspiration för små moderna foajéer, med grå väggar, klinkergolv i terrakotta, en enkeldörr och en gul dörr
Inspiration för små moderna foajéer, med grå väggar, klinkergolv i terrakotta, en enkeldörr och en gul dörr

The owners of this New Braunfels house have a love of Spanish Colonial architecture, and were influenced by the McNay Art Museum in San Antonio.
The home elegantly showcases their collection of furniture and artifacts.
Handmade cement tiles are used as stair risers, and beautifully accent the Saltillo tile floor.
3 767 foton på gul entré
1


